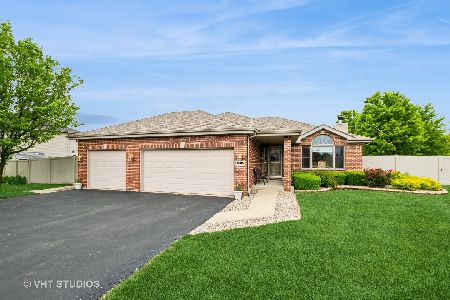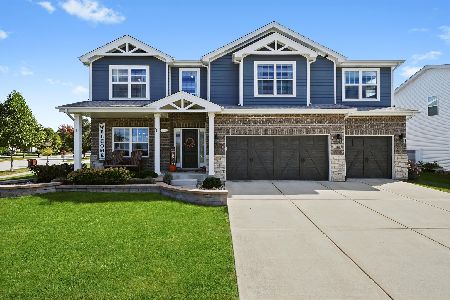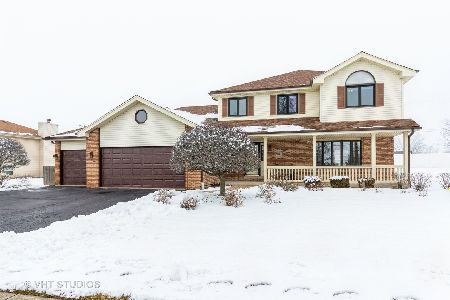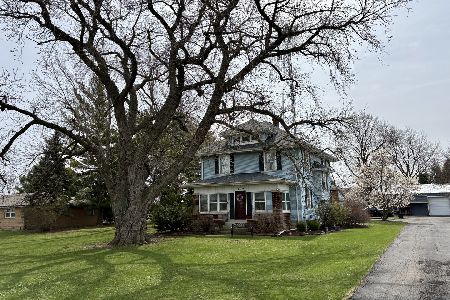607 Merganser Lane, Peotone, Illinois 60468
$227,000
|
Sold
|
|
| Status: | Closed |
| Sqft: | 1,555 |
| Cost/Sqft: | $148 |
| Beds: | 3 |
| Baths: | 2 |
| Year Built: | 1999 |
| Property Taxes: | $5,075 |
| Days On Market: | 2448 |
| Lot Size: | 0,40 |
Description
Country Cape Cod newly improved for you to move in with peace of mind! Stunning great room has floor to ceiling stone fireplace, vaulted ceiling, c/fan and skylights for a bright open living area adjacent to the open design kitchen. Oak cabinetry with country glass display, breakfast bar island, new stainless steel appliances make this home ready for entertaining friends and family. You'll be proud to show off this stunning home which boasts a brick exterior knee wall and architectural roof. Your Master Suite offers His/Hers bathroom vanities, walk-in closet space and new carpeting. The whole house is freshly painted with new flooring. The partial unfinished basement houses a new furnace, water heater and sump pump for convenience and efficiency. Plenty of room for storage or a play area along with crawl space for storage. A patio in back allows for enjoying Fall evenings admiring your spacious back yard & planning for the future. Three car tandem garage! SHORT LIST THIS ONE!
Property Specifics
| Single Family | |
| — | |
| Cape Cod | |
| 1999 | |
| Partial | |
| — | |
| No | |
| 0.4 |
| Will | |
| — | |
| 0 / Not Applicable | |
| None | |
| Public | |
| Public Sewer | |
| 10295278 | |
| 1720262020090000 |
Property History
| DATE: | EVENT: | PRICE: | SOURCE: |
|---|---|---|---|
| 20 Jul, 2018 | Sold | $177,189 | MRED MLS |
| 4 Jun, 2018 | Under contract | $197,000 | MRED MLS |
| 16 May, 2018 | Listed for sale | $197,000 | MRED MLS |
| 14 Jun, 2019 | Sold | $227,000 | MRED MLS |
| 13 May, 2019 | Under contract | $229,900 | MRED MLS |
| 2 Mar, 2019 | Listed for sale | $229,900 | MRED MLS |
Room Specifics
Total Bedrooms: 3
Bedrooms Above Ground: 3
Bedrooms Below Ground: 0
Dimensions: —
Floor Type: —
Dimensions: —
Floor Type: —
Full Bathrooms: 2
Bathroom Amenities: Separate Shower,Double Sink
Bathroom in Basement: 0
Rooms: No additional rooms
Basement Description: Unfinished,Crawl
Other Specifics
| 3 | |
| — | |
| Asphalt | |
| Patio | |
| — | |
| 47.82 X 158.52 X 65 X 123 | |
| — | |
| None | |
| Vaulted/Cathedral Ceilings, Skylight(s), Hardwood Floors, First Floor Laundry, First Floor Full Bath | |
| Range, Microwave, Dishwasher, Refrigerator, Stainless Steel Appliance(s) | |
| Not in DB | |
| Sidewalks, Street Lights, Street Paved | |
| — | |
| — | |
| Wood Burning |
Tax History
| Year | Property Taxes |
|---|---|
| 2018 | $5,000 |
| 2019 | $5,075 |
Contact Agent
Nearby Similar Homes
Nearby Sold Comparables
Contact Agent
Listing Provided By
Chase Real Estate, LLC








