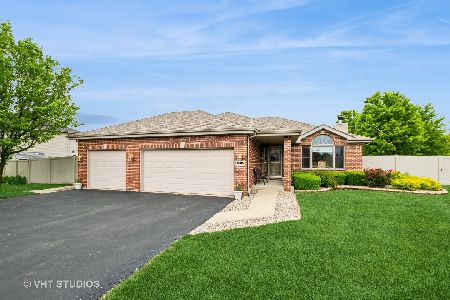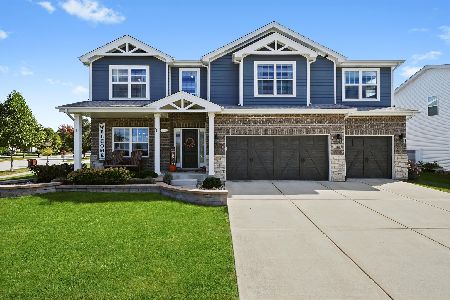613 Merganser Lane, Peotone, Illinois 60468
$229,900
|
Sold
|
|
| Status: | Closed |
| Sqft: | 0 |
| Cost/Sqft: | — |
| Beds: | 3 |
| Baths: | 3 |
| Year Built: | 1994 |
| Property Taxes: | $5,337 |
| Days On Market: | 2788 |
| Lot Size: | 0,50 |
Description
*** Seller Offering portion of closing cost & a Home Warranty *** Wonderful home situated on a quiet street in Gull Landings! This home boast a large eat in kitchen with tons of natural light, vaulted ceilings and an over sized lower level family room with fireplace! Newer windows (2012) and a newer roof and skylight (2014) The sub-basement has additional living & playroom area. Main bath has been updated. The master bedroom is huge with a salon worthy bath. The bedroom sizes are very spacious! A whole house fan to cut down on the air conditioning bills! Large semi-private backyard with plenty of room for kids toys, etc. Be sure to see it soon!
Property Specifics
| Single Family | |
| — | |
| Tri-Level | |
| 1994 | |
| Partial | |
| — | |
| No | |
| 0.5 |
| Will | |
| Gull Landings | |
| 0 / Not Applicable | |
| None | |
| Public | |
| Public Sewer | |
| 09896630 | |
| 1720262020100000 |
Nearby Schools
| NAME: | DISTRICT: | DISTANCE: | |
|---|---|---|---|
|
Grade School
Peotone Elementary School |
207U | — | |
|
Middle School
Peotone Junior High School |
207U | Not in DB | |
|
High School
Peotone High School |
207U | Not in DB | |
Property History
| DATE: | EVENT: | PRICE: | SOURCE: |
|---|---|---|---|
| 13 Jun, 2008 | Sold | $265,000 | MRED MLS |
| 23 May, 2008 | Under contract | $279,900 | MRED MLS |
| 3 Apr, 2008 | Listed for sale | $279,900 | MRED MLS |
| 13 Jun, 2008 | Sold | $265,000 | MRED MLS |
| 23 May, 2008 | Under contract | $279,900 | MRED MLS |
| 3 Apr, 2008 | Listed for sale | $279,900 | MRED MLS |
| 27 Jul, 2018 | Sold | $229,900 | MRED MLS |
| 26 Jun, 2018 | Under contract | $229,900 | MRED MLS |
| — | Last price change | $230,000 | MRED MLS |
| 27 Mar, 2018 | Listed for sale | $259,000 | MRED MLS |
Room Specifics
Total Bedrooms: 4
Bedrooms Above Ground: 3
Bedrooms Below Ground: 1
Dimensions: —
Floor Type: Carpet
Dimensions: —
Floor Type: Carpet
Dimensions: —
Floor Type: Other
Full Bathrooms: 3
Bathroom Amenities: Whirlpool,Separate Shower
Bathroom in Basement: 0
Rooms: Office
Basement Description: Partially Finished,Sub-Basement
Other Specifics
| 3 | |
| Concrete Perimeter | |
| Asphalt | |
| — | |
| Landscaped | |
| 97X142X97X141 | |
| Unfinished | |
| Full | |
| Vaulted/Cathedral Ceilings, Skylight(s) | |
| Range, Dishwasher, Refrigerator, Washer, Dryer, Disposal, Range Hood | |
| Not in DB | |
| Sidewalks, Street Lights, Street Paved | |
| — | |
| — | |
| Attached Fireplace Doors/Screen |
Tax History
| Year | Property Taxes |
|---|---|
| 2008 | $4,842 |
| 2018 | $5,337 |
Contact Agent
Nearby Similar Homes
Nearby Sold Comparables
Contact Agent
Listing Provided By
Coldwell Banker Residential






