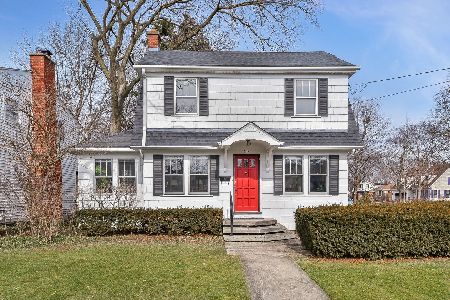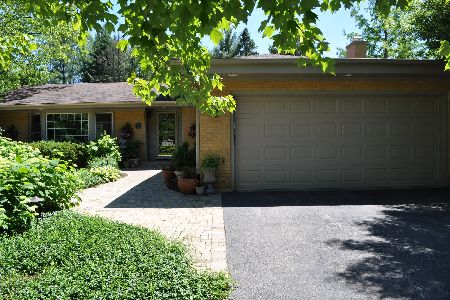607 Prairie Avenue, Wheaton, Illinois 60187
$800,000
|
Sold
|
|
| Status: | Closed |
| Sqft: | 3,730 |
| Cost/Sqft: | $220 |
| Beds: | 5 |
| Baths: | 5 |
| Year Built: | 1995 |
| Property Taxes: | $17,375 |
| Days On Market: | 1907 |
| Lot Size: | 0,28 |
Description
Watch video! Fabulous location!! Situated on one of Wheaton's premier streets, walking distance to the prairie path, metra station, schools, Northside park, and minutes away from downtown Wheaton, this gorgeous Southern Cape Cod promises luxury, comfort, and carefree living! A large veranda with elevated ceilings overlooks the expansive, professionally landscaped, front yard. Enter through the beautiful custom front door where the welcoming entry leads your eye to airy rooms with floor-to-ceiling windows, and an inviting family room beyond the attractive living and dining areas. Vaulted ceiling in the family room is open to the second floor and lined with skylights, promising natural year-round brightness. Enjoy two masonry fireplaces, one in the living room, visible from the dining room, and the other, a striking see-through between the family room and kitchen! The main level also offers a study, which could also function as a first floor bedroom, and is adjacent to a full bath. The newly updated kitchen is an enticing gathering point for your family and friends. The second floor features a large primary suite with a separate sitting area, and a tastefully updated master bath. There is even a second stairway, providing easy midnight-snack access from the second level to the kitchen. All upstairs bedrooms are enhanced by gabled windows and all have walk-in closets. The second bedroom has its very own updated bath with double entry. Two more bedrooms share a large modern bathroom, graced by shiplap walls and European vanity. But that's not all... the finished basement with kitchenette offers hours of family entertainment, with divided sitting areas, a bedroom and full bath for your overnight guests, and a storage room with huge shelves to keep your life in order. A standby generator is also included. New roof; two-zone HVAC and two water heaters. You get all of this, along with everything the highly desired North Wheaton has to offer. If dreams do come true, this home must have been created just for you!
Property Specifics
| Single Family | |
| — | |
| Cape Cod | |
| 1995 | |
| Full | |
| — | |
| No | |
| 0.28 |
| Du Page | |
| — | |
| — / Not Applicable | |
| None | |
| Public | |
| — | |
| 10923451 | |
| 0509406026 |
Nearby Schools
| NAME: | DISTRICT: | DISTANCE: | |
|---|---|---|---|
|
Grade School
Hawthorne Elementary School |
200 | — | |
|
Middle School
Franklin Middle School |
200 | Not in DB | |
|
High School
Wheaton North High School |
200 | Not in DB | |
Property History
| DATE: | EVENT: | PRICE: | SOURCE: |
|---|---|---|---|
| 5 Feb, 2021 | Sold | $800,000 | MRED MLS |
| 20 Dec, 2020 | Under contract | $820,000 | MRED MLS |
| — | Last price change | $860,000 | MRED MLS |
| 2 Nov, 2020 | Listed for sale | $860,000 | MRED MLS |
| 21 Jan, 2026 | Listed for sale | $1,225,000 | MRED MLS |
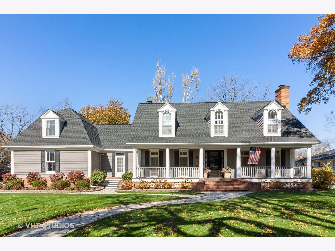
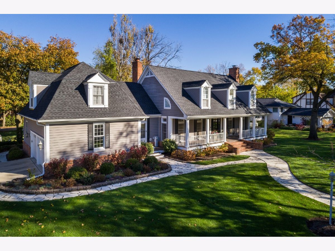
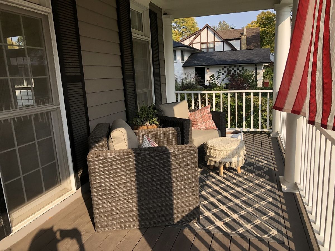
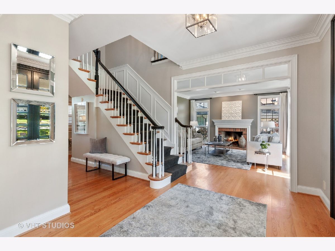
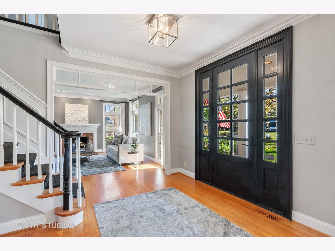
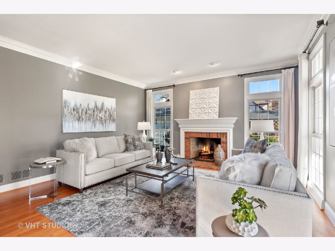
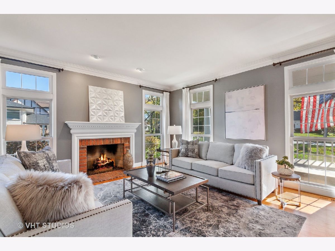
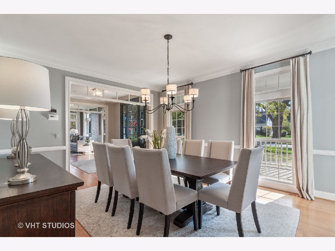
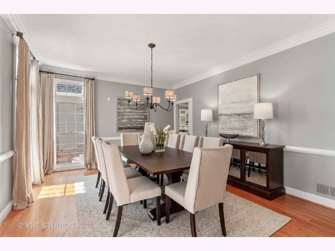
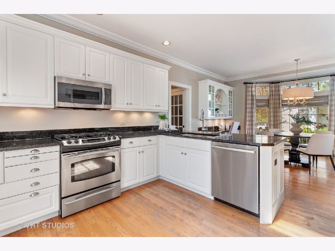
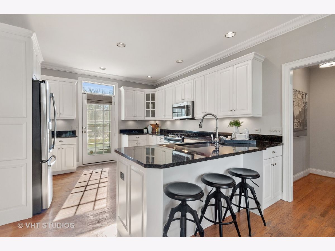
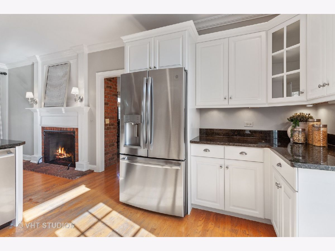
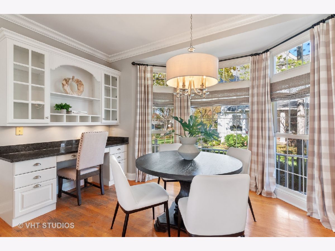
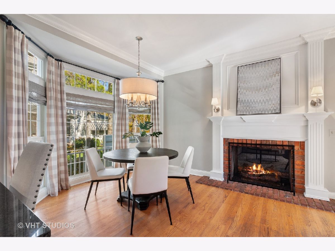
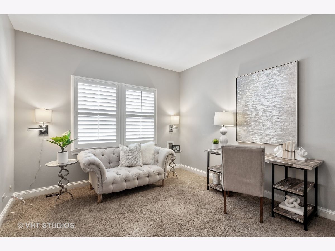
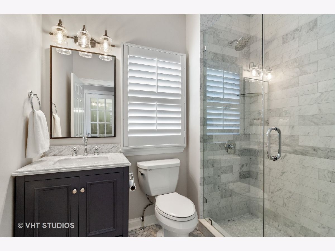
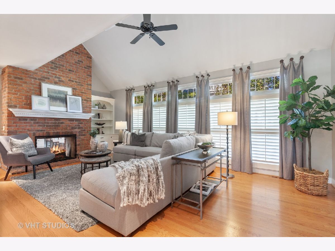
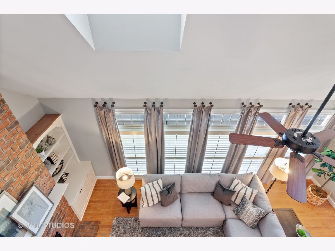
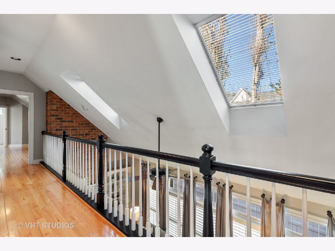
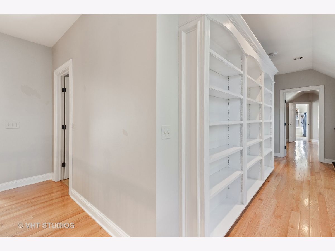
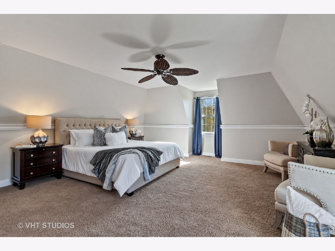
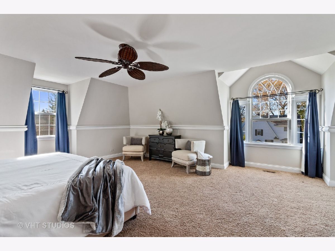
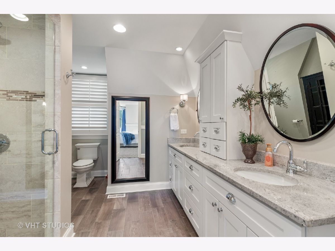
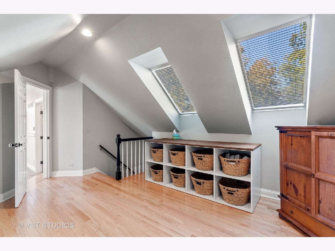
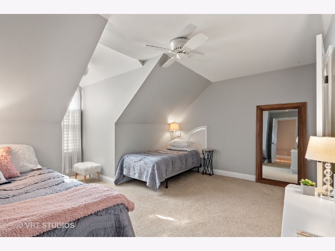
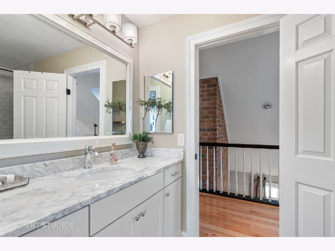
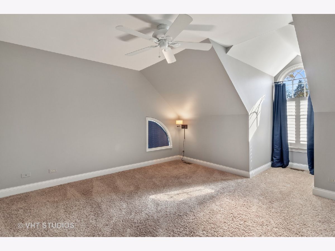
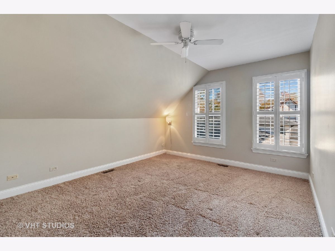
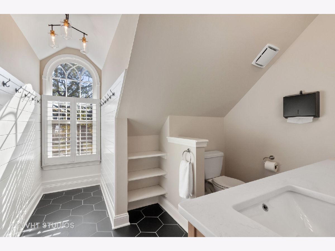
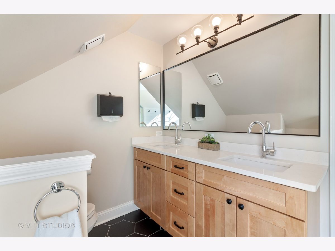
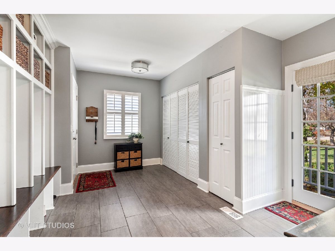
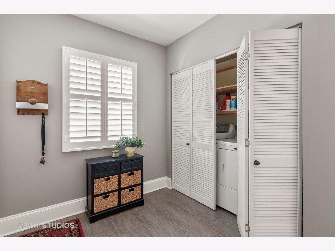
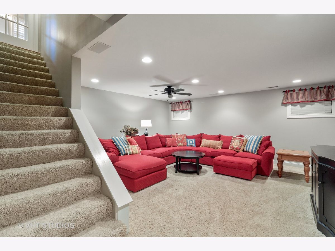
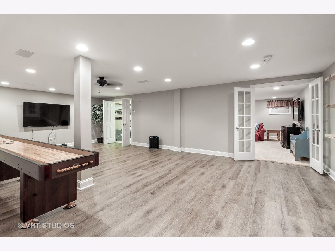
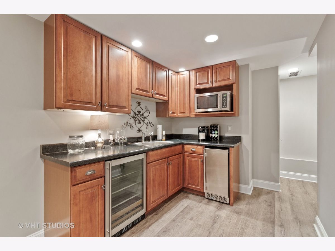
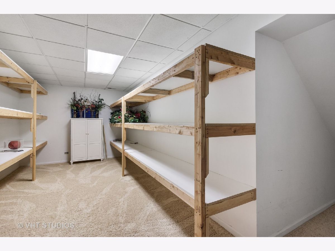
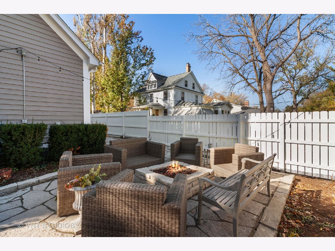
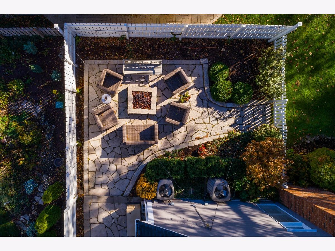
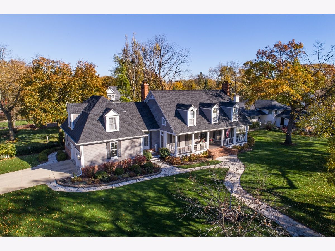
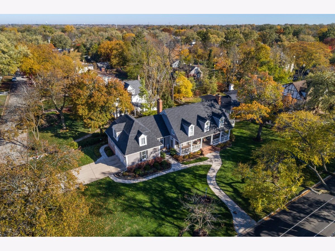
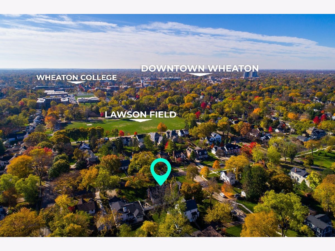
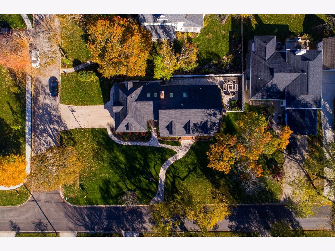
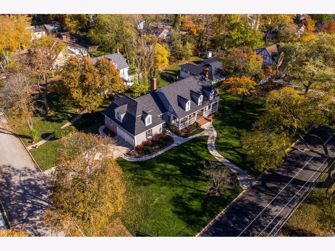
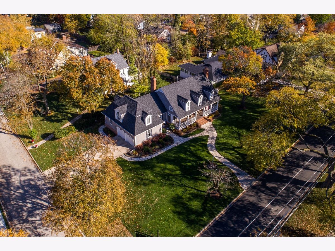
Room Specifics
Total Bedrooms: 5
Bedrooms Above Ground: 5
Bedrooms Below Ground: 0
Dimensions: —
Floor Type: Carpet
Dimensions: —
Floor Type: Carpet
Dimensions: —
Floor Type: Carpet
Dimensions: —
Floor Type: —
Full Bathrooms: 5
Bathroom Amenities: —
Bathroom in Basement: 1
Rooms: Bedroom 5,Bonus Room
Basement Description: Finished
Other Specifics
| 2 | |
| — | |
| — | |
| Patio, Porch, Storms/Screens, Outdoor Grill, Fire Pit | |
| — | |
| 90X136 | |
| — | |
| Full | |
| Vaulted/Cathedral Ceilings, Skylight(s), Bar-Wet, Hardwood Floors, First Floor Bedroom, First Floor Full Bath, Built-in Features, Bookcases, Separate Dining Room, Some Wall-To-Wall Cp | |
| Microwave, Dishwasher, Refrigerator, Washer, Dryer, Disposal, Stainless Steel Appliance(s), Wine Refrigerator, Intercom | |
| Not in DB | |
| — | |
| — | |
| — | |
| Gas Log, Gas Starter |
Tax History
| Year | Property Taxes |
|---|---|
| 2021 | $17,375 |
| 2026 | $19,068 |
Contact Agent
Nearby Similar Homes
Nearby Sold Comparables
Contact Agent
Listing Provided By
Baird & Warner








