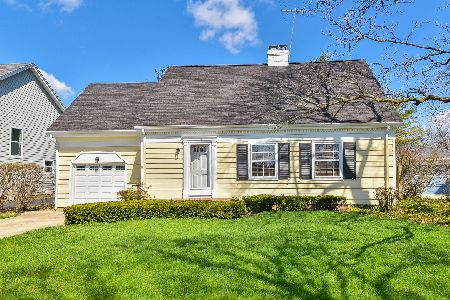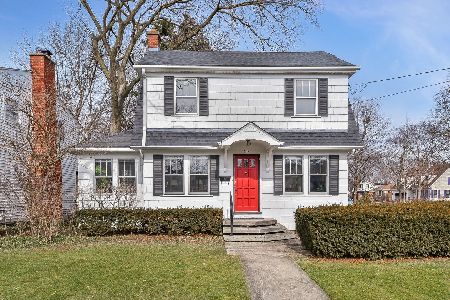520 Prairie Avenue, Wheaton, Illinois 60187
$471,000
|
Sold
|
|
| Status: | Closed |
| Sqft: | 1,533 |
| Cost/Sqft: | $300 |
| Beds: | 3 |
| Baths: | 2 |
| Year Built: | 1958 |
| Property Taxes: | $8,356 |
| Days On Market: | 1311 |
| Lot Size: | 0,00 |
Description
Come and enjoy the end of road privacy of this immaculate 3 BR, 2 Bath split-level home just steps from Northside Park! The gourmet kitchen sports custom cherry cabinets and granite countertops, a gas cooktop with matching range hood, a Viking refrigerator and a double oven. Enjoy your breakfast at the peninsula counter next to the bright & airy 4-season sunroom with door to the patio. The spacious living room and formal dining room allow for plenty of guests for entertaining. The home also sports hardwood floors throughout the main floor and bedrooms. The huge lower-level family room has a wood-burning fireplace and plenty of space for recreation. For storage, this home also has a sub-basement with laundry area and mechanicals as well as egress to the yard. And what a yard! With a paver brick patio and professionally landscaped yard, you have hours of enjoyment of the great outdoors just waiting for you! Roof new in 2012, Furnace/AC/Water Heater new in 2013, Appliances in 2006.
Property Specifics
| Single Family | |
| — | |
| — | |
| 1958 | |
| — | |
| — | |
| No | |
| — |
| Du Page | |
| — | |
| 0 / Not Applicable | |
| — | |
| — | |
| — | |
| 11441302 | |
| 0508414022 |
Nearby Schools
| NAME: | DISTRICT: | DISTANCE: | |
|---|---|---|---|
|
Grade School
Longfellow Elementary School |
200 | — | |
|
Middle School
Franklin Middle School |
200 | Not in DB | |
|
High School
Wheaton North High School |
200 | Not in DB | |
Property History
| DATE: | EVENT: | PRICE: | SOURCE: |
|---|---|---|---|
| 18 Jul, 2022 | Sold | $471,000 | MRED MLS |
| 24 Jun, 2022 | Under contract | $460,000 | MRED MLS |
| 21 Jun, 2022 | Listed for sale | $460,000 | MRED MLS |
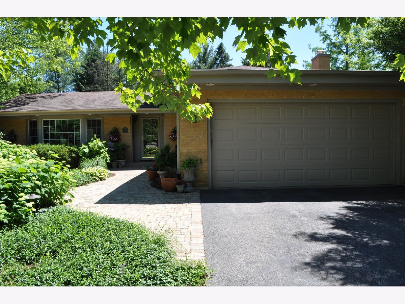
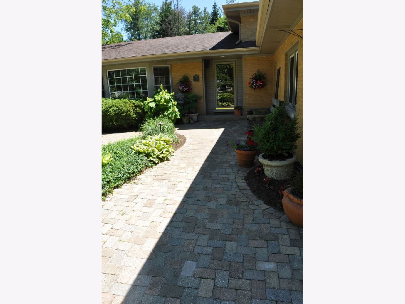
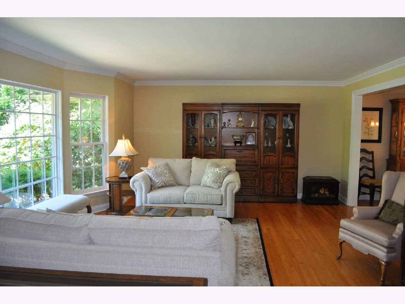
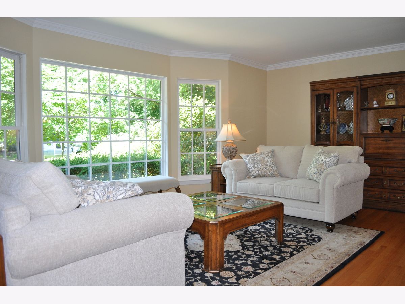
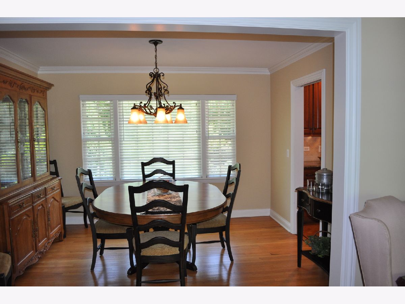
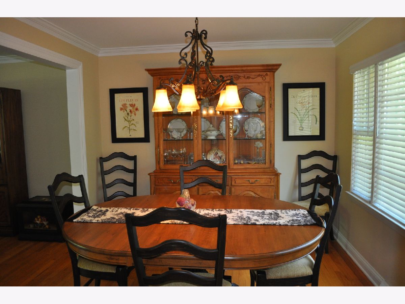
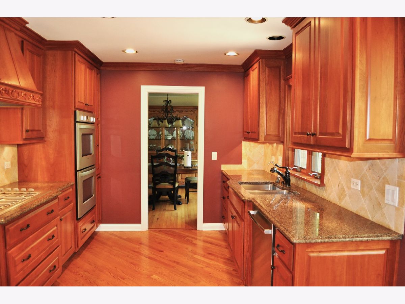
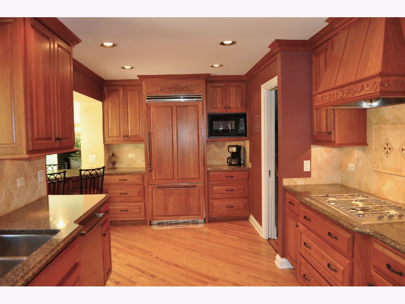
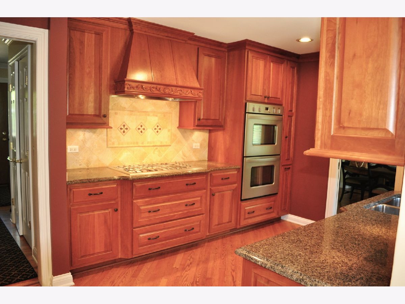
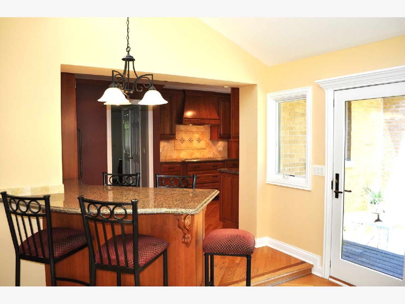
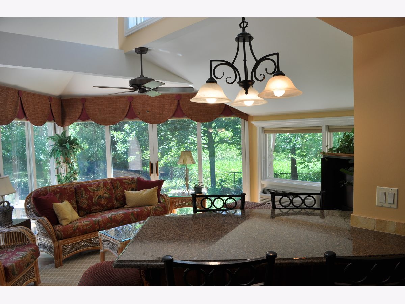
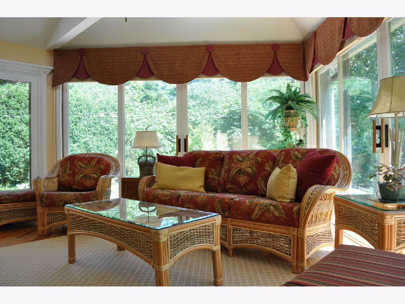
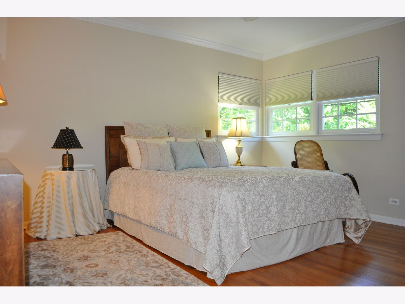
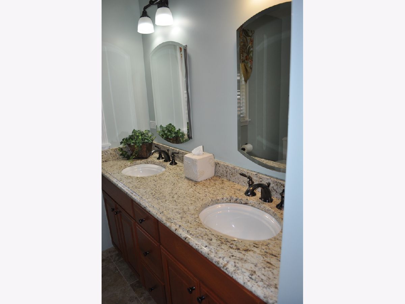
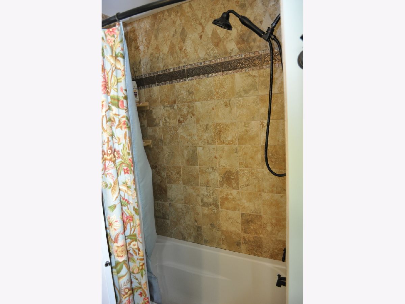
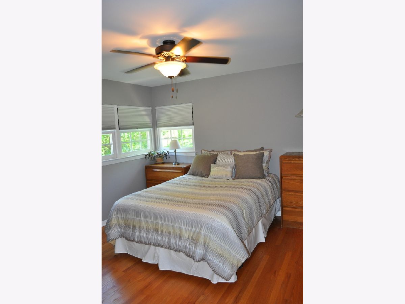
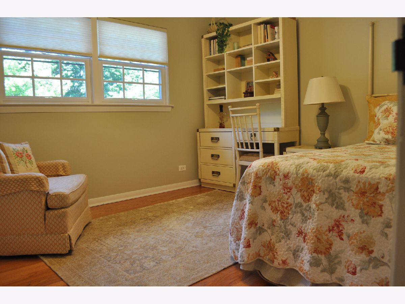
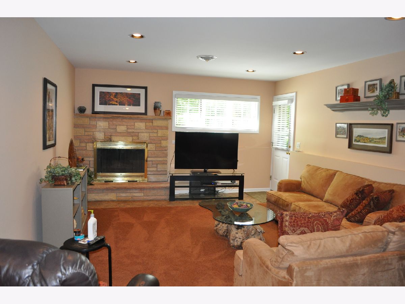
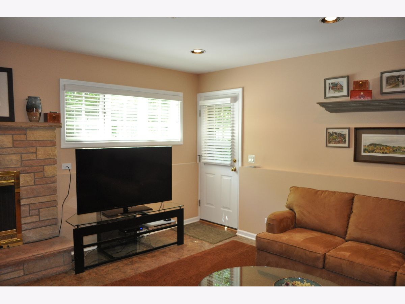
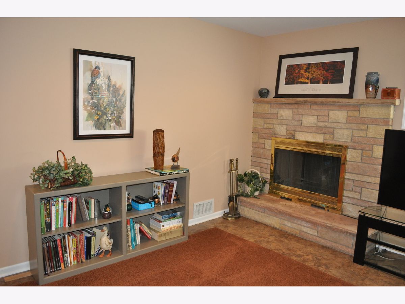
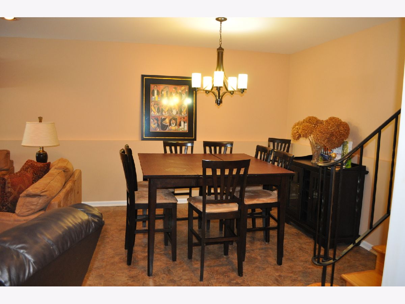
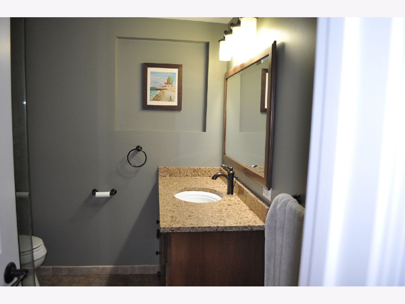
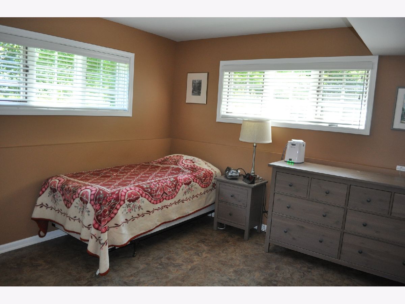
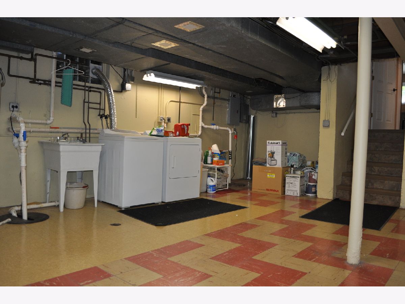
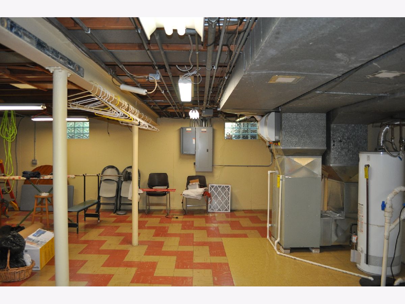
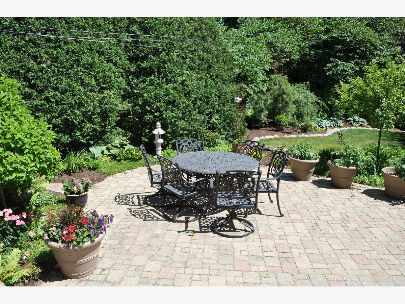
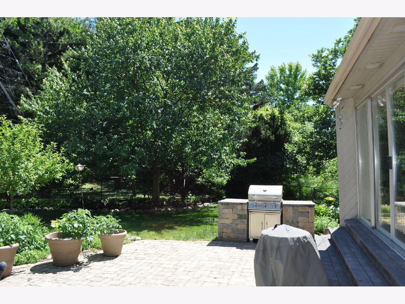
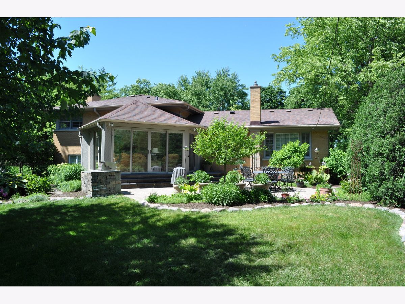
Room Specifics
Total Bedrooms: 3
Bedrooms Above Ground: 3
Bedrooms Below Ground: 0
Dimensions: —
Floor Type: —
Dimensions: —
Floor Type: —
Full Bathrooms: 2
Bathroom Amenities: Double Sink
Bathroom in Basement: 1
Rooms: —
Basement Description: Sub-Basement
Other Specifics
| 2 | |
| — | |
| Asphalt | |
| — | |
| — | |
| 75X164.79 | |
| — | |
| — | |
| — | |
| — | |
| Not in DB | |
| — | |
| — | |
| — | |
| — |
Tax History
| Year | Property Taxes |
|---|---|
| 2022 | $8,356 |
Contact Agent
Nearby Similar Homes
Nearby Sold Comparables
Contact Agent
Listing Provided By
The Independence Group LTD









