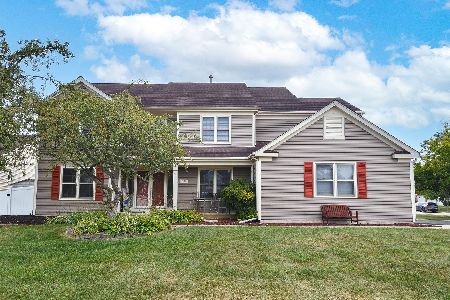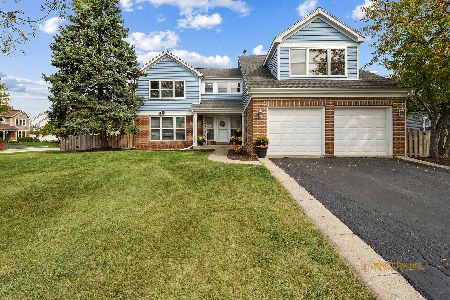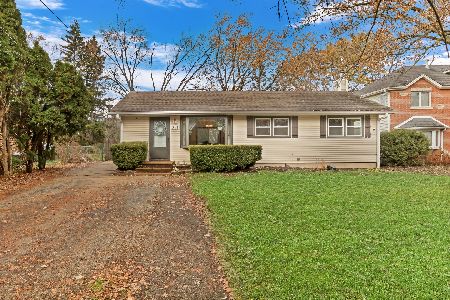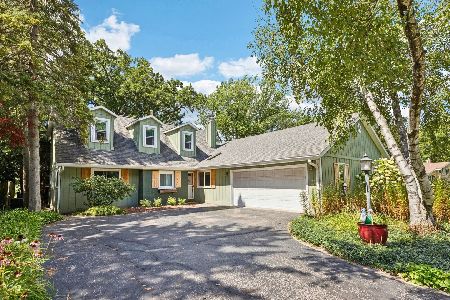607 Salceda Drive, Mundelein, Illinois 60060
$380,000
|
Sold
|
|
| Status: | Closed |
| Sqft: | 2,470 |
| Cost/Sqft: | $148 |
| Beds: | 4 |
| Baths: | 4 |
| Year Built: | 1993 |
| Property Taxes: | $12,536 |
| Days On Market: | 2053 |
| Lot Size: | 0,29 |
Description
Welcome Home! Absolutely EVERYTHING has been done - simply move in and start enjoying! This house has it all - hardwood floors throughout, a recently remodeled master suite with a spa-like bathroom and an enviable walk-in closet, a gorgeous kitchen with a large island and huge walk-in pantry, a newly remodeled finished basement that includes a second kitchen, a backyard made for fun and entertaining - a beautiful in-ground pool with patio and gorgeous landscaping with a sunroom off the family room leading to the patio that has a bar and fridge ready to be filled with your summer beverages. New Roof, New Windows, New Furnace, New Water Heater, New Fence, New Pool Filter and Pool Heater - too many other updates to list them all - this home has been meticulously maintained inside & out! Located near everything - walk out the back gate to the Mundelein Park District ball park, fitness/rec center, Barefoot Bay water park, sled hill, and the new Dunbar Recreation center. Close proximity to schools, the library, shopping, bike paths, Metra train stations
Property Specifics
| Single Family | |
| — | |
| — | |
| 1993 | |
| Full | |
| — | |
| No | |
| 0.29 |
| Lake | |
| Fields Of Ambria | |
| 100 / Voluntary | |
| Other | |
| Lake Michigan | |
| Public Sewer | |
| 10650606 | |
| 10134080260000 |
Nearby Schools
| NAME: | DISTRICT: | DISTANCE: | |
|---|---|---|---|
|
Grade School
Mechanics Grove Elementary Schoo |
75 | — | |
|
Middle School
Carl Sandburg Middle School |
75 | Not in DB | |
|
High School
Mundelein Cons High School |
120 | Not in DB | |
Property History
| DATE: | EVENT: | PRICE: | SOURCE: |
|---|---|---|---|
| 5 Jun, 2020 | Sold | $380,000 | MRED MLS |
| 3 May, 2020 | Under contract | $365,000 | MRED MLS |
| 29 Apr, 2020 | Listed for sale | $365,000 | MRED MLS |
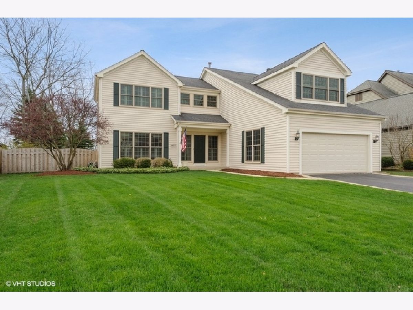
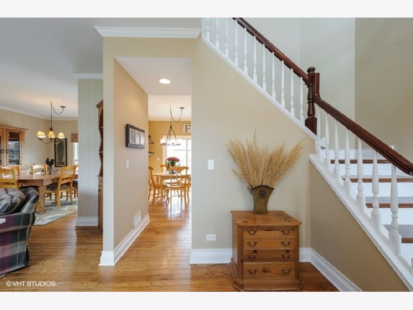
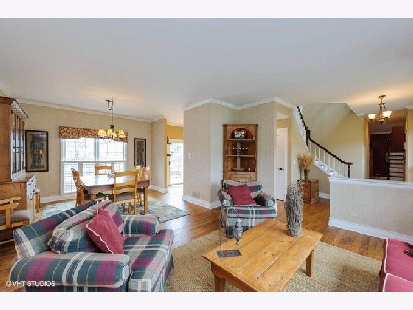
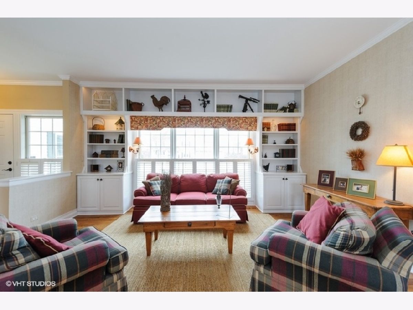
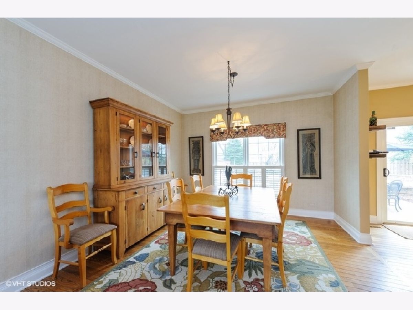
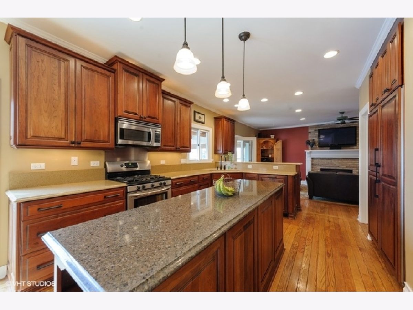
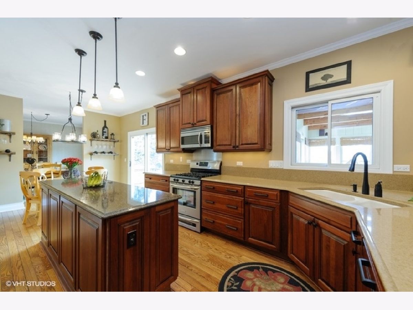
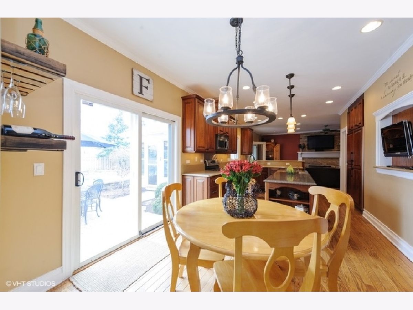
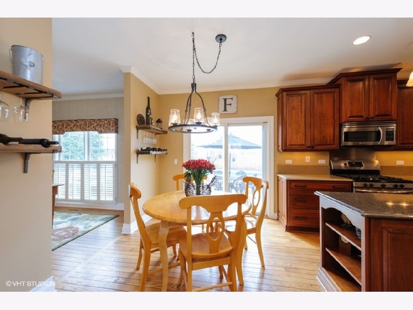
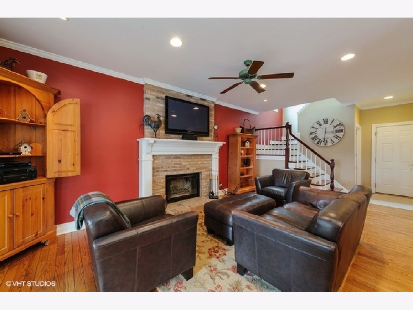
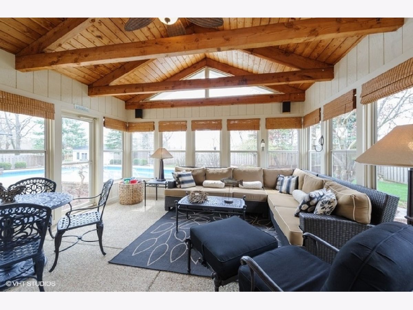
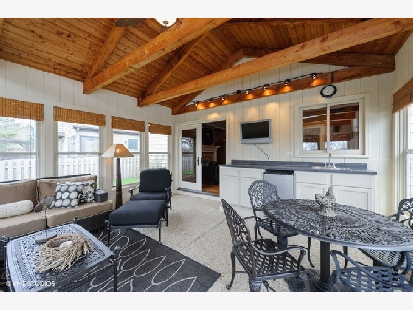
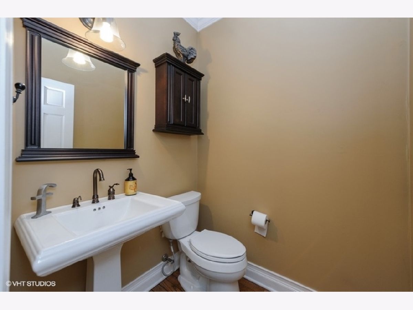
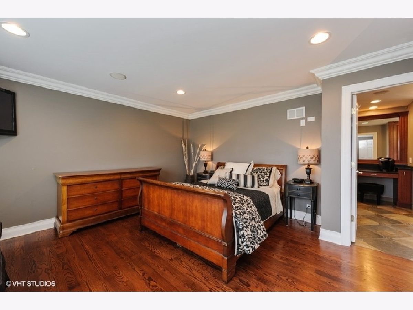
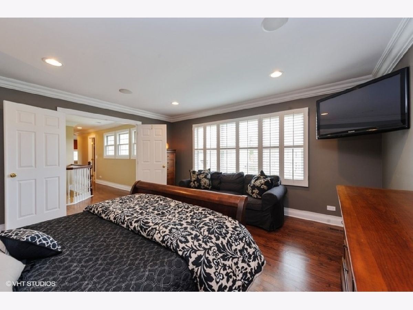
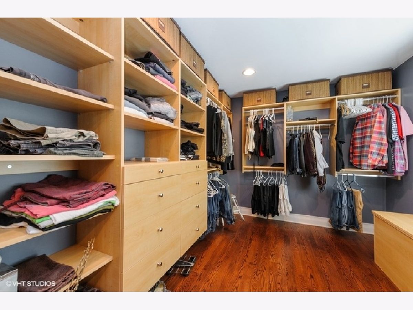
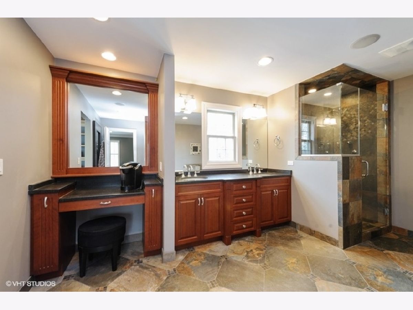
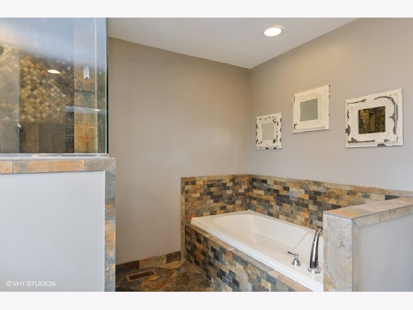
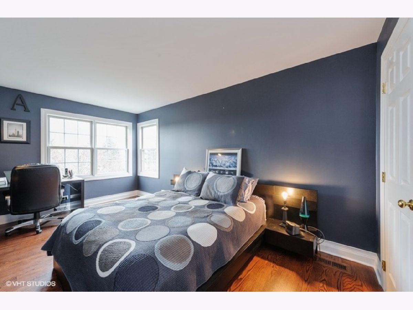
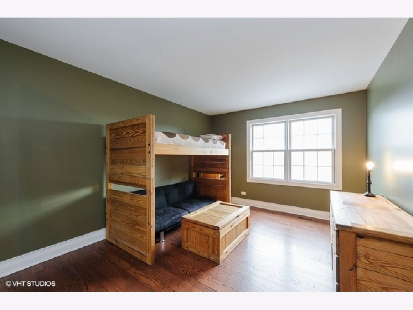
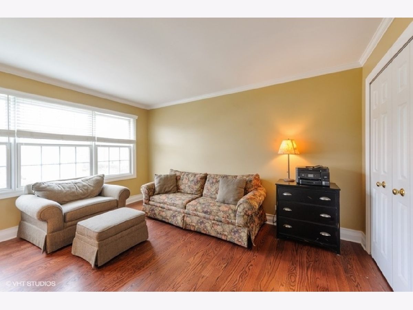
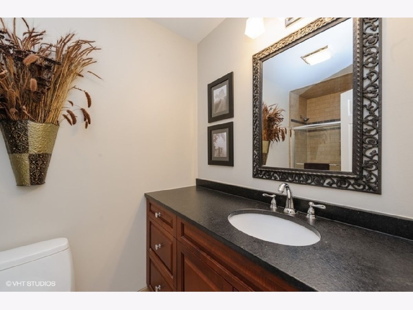
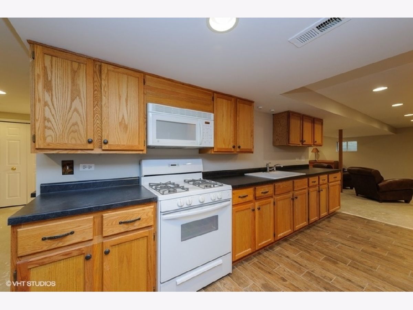
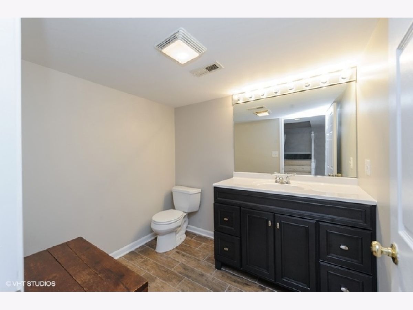
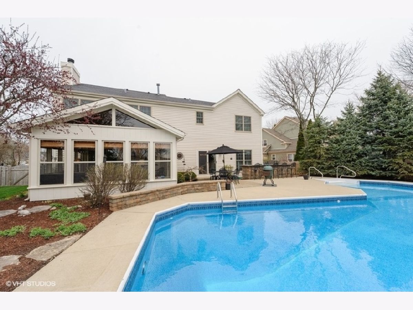
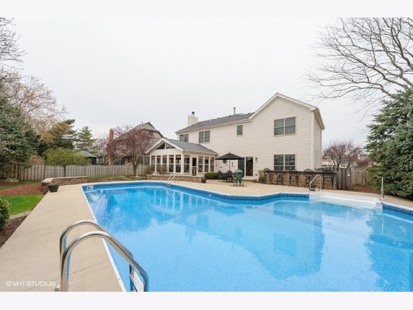
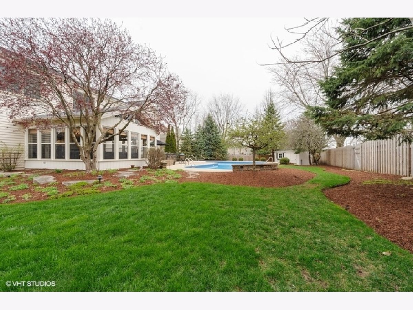
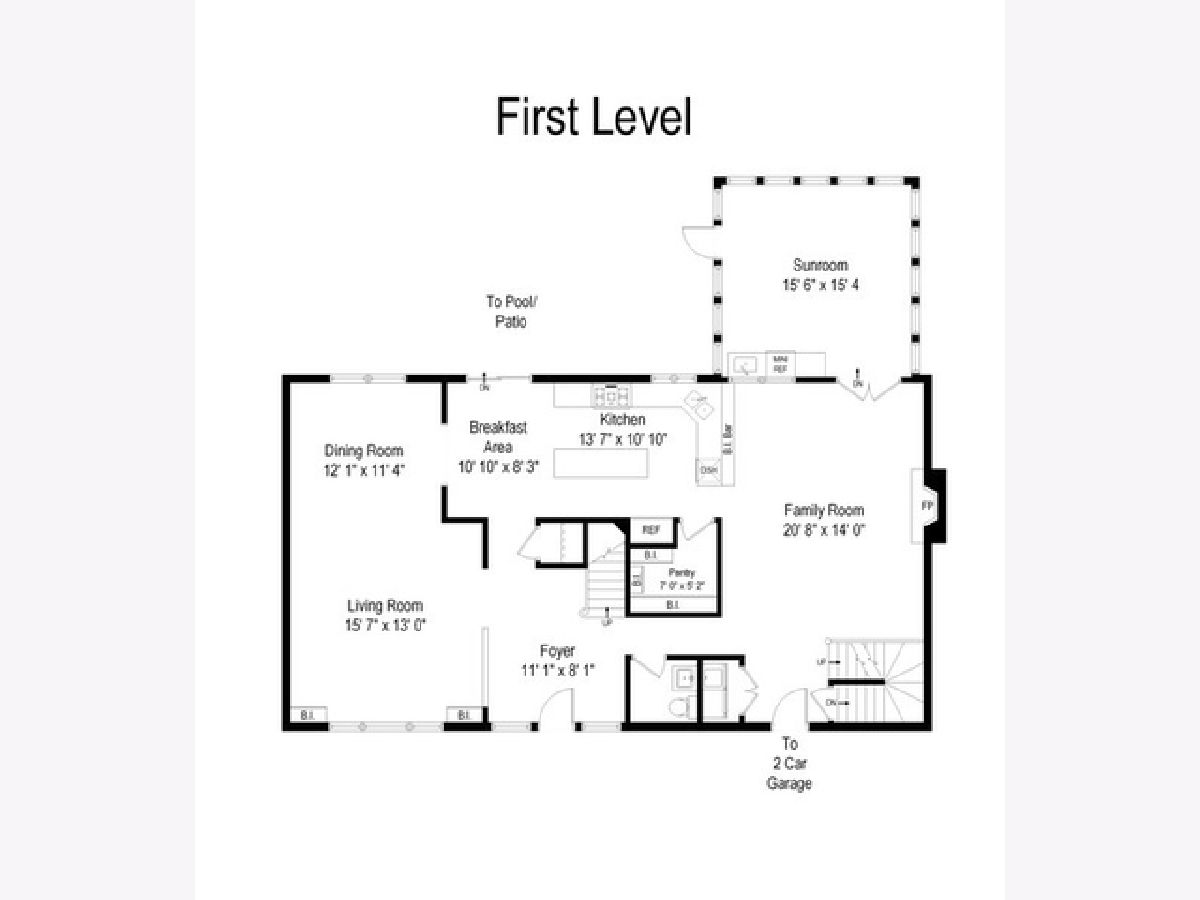
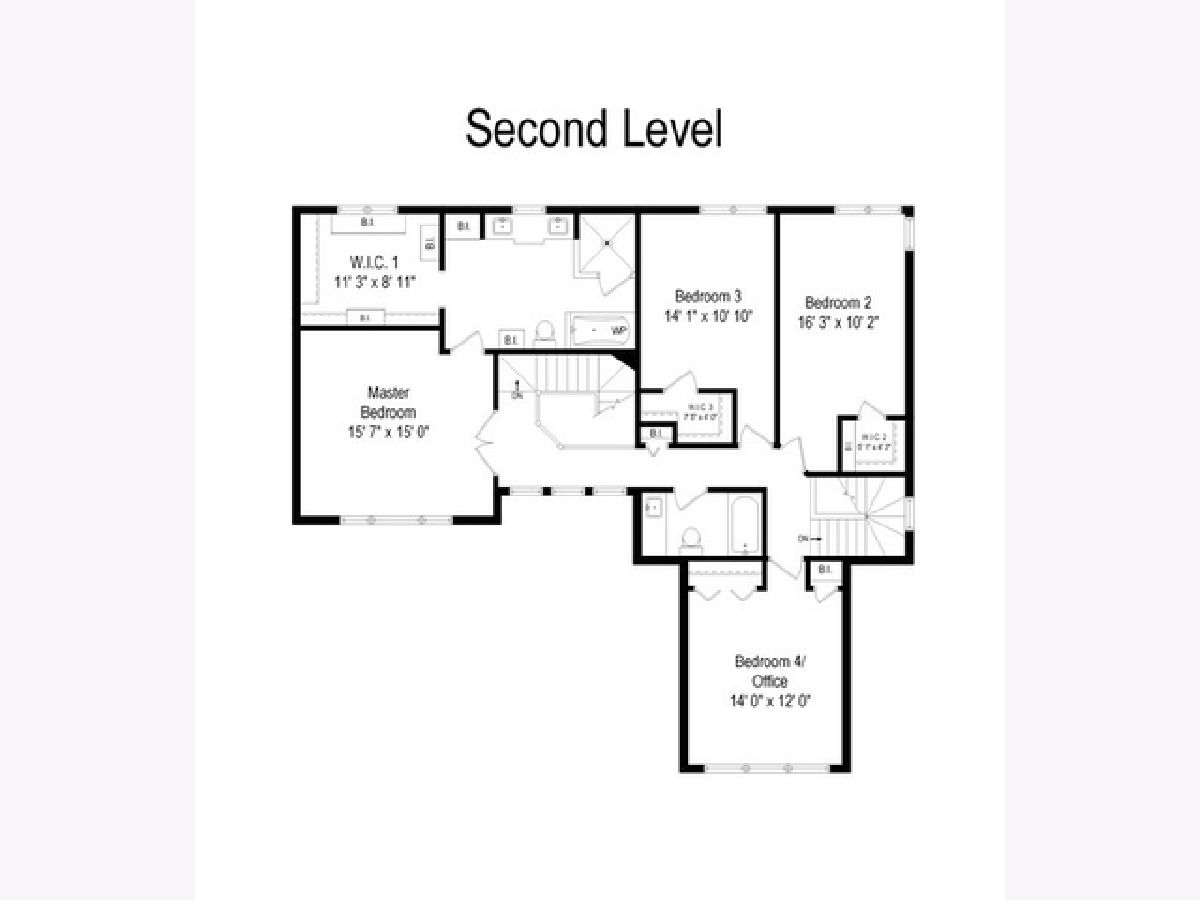
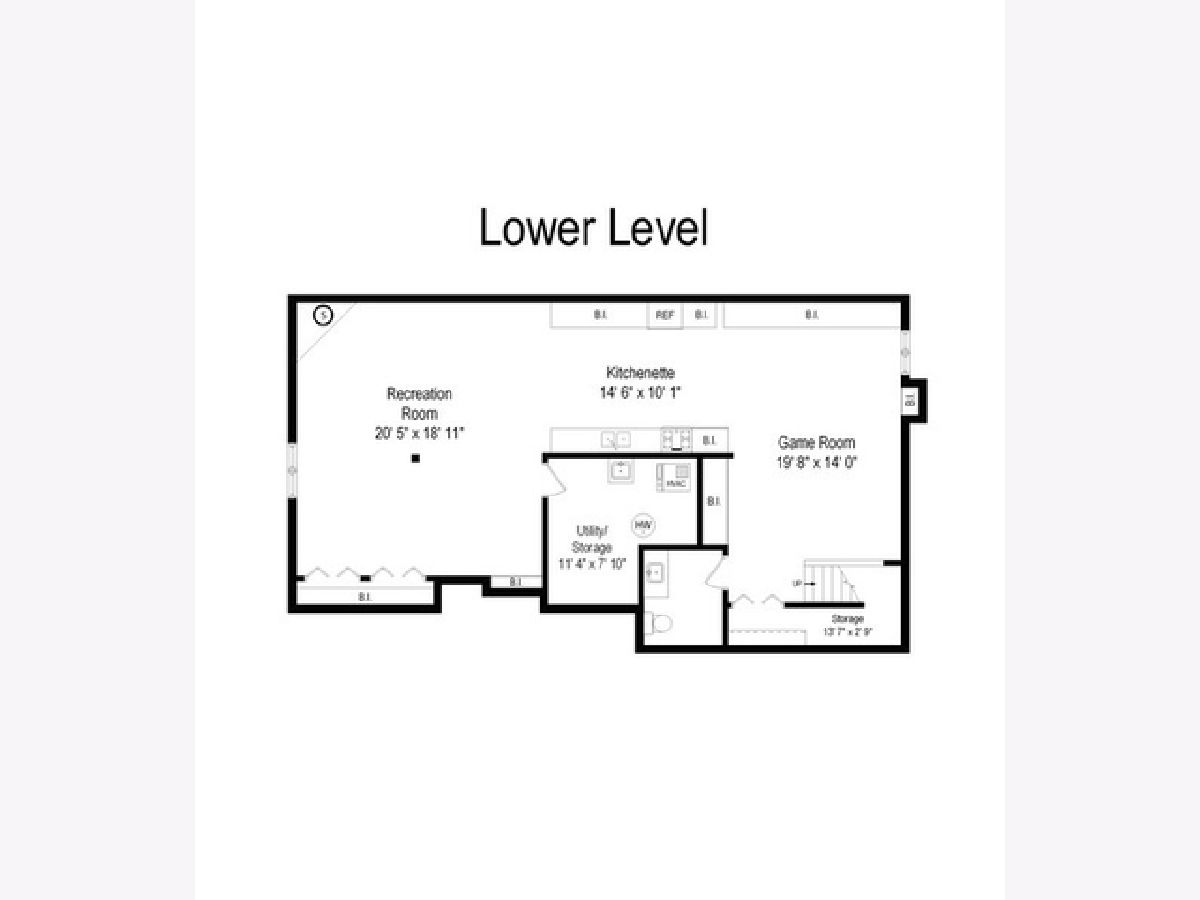
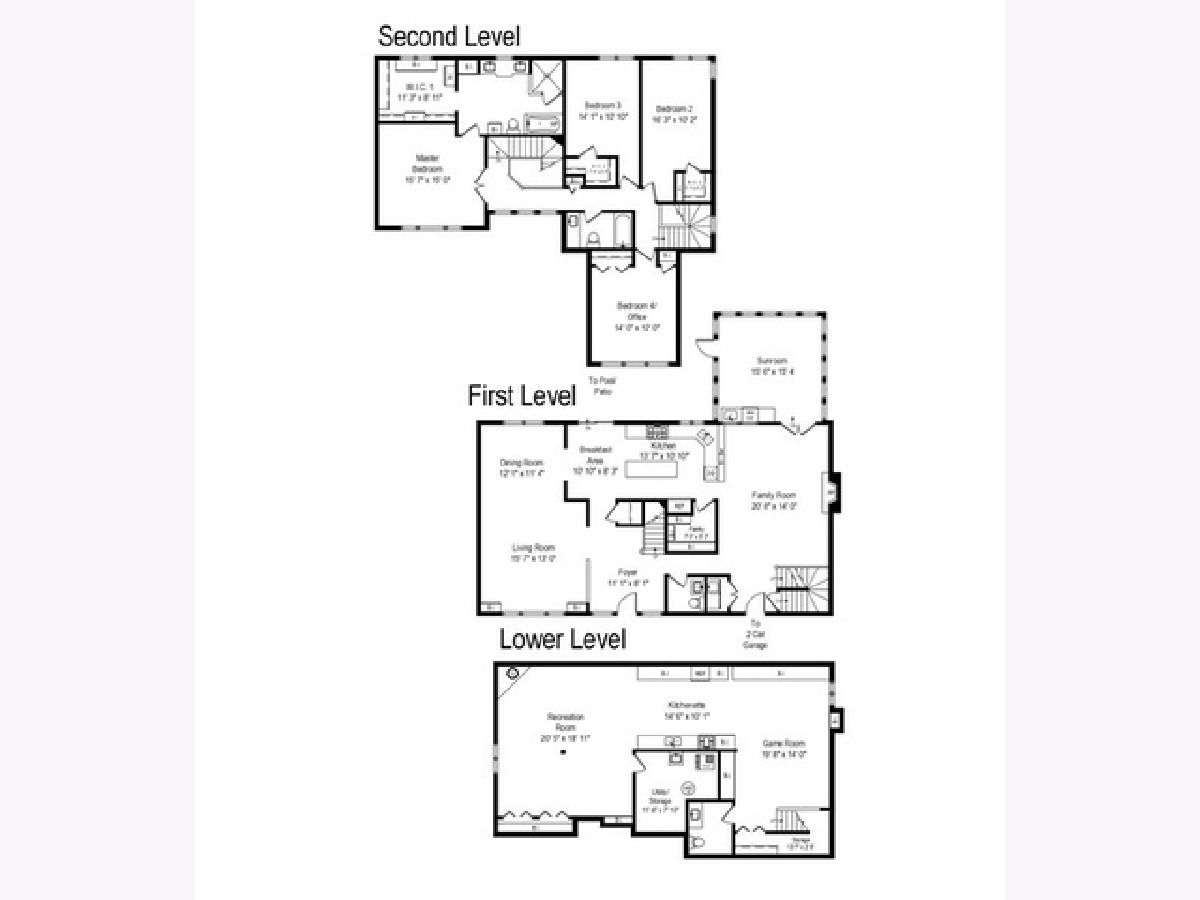
Room Specifics
Total Bedrooms: 4
Bedrooms Above Ground: 4
Bedrooms Below Ground: 0
Dimensions: —
Floor Type: Hardwood
Dimensions: —
Floor Type: Hardwood
Dimensions: —
Floor Type: Hardwood
Full Bathrooms: 4
Bathroom Amenities: Separate Shower,Double Sink,Soaking Tub
Bathroom in Basement: 1
Rooms: Breakfast Room,Kitchen,Sun Room,Foyer,Walk In Closet,Game Room,Recreation Room
Basement Description: Finished
Other Specifics
| 2 | |
| — | |
| — | |
| — | |
| Fenced Yard,Park Adjacent | |
| 100X156X104X132 | |
| — | |
| Full | |
| Bar-Wet, Hardwood Floors, First Floor Laundry, Built-in Features, Walk-In Closet(s) | |
| Range, Microwave, Dishwasher, Refrigerator, High End Refrigerator, Bar Fridge, Washer, Dryer, Disposal | |
| Not in DB | |
| Curbs, Sidewalks, Street Lights, Street Paved | |
| — | |
| — | |
| — |
Tax History
| Year | Property Taxes |
|---|---|
| 2020 | $12,536 |
Contact Agent
Nearby Similar Homes
Nearby Sold Comparables
Contact Agent
Listing Provided By
d'aprile properties


