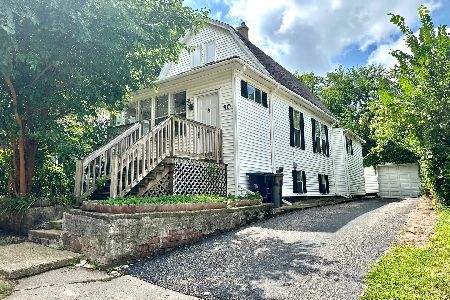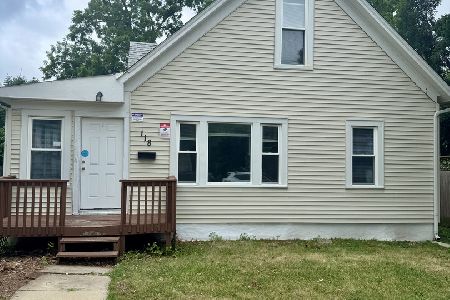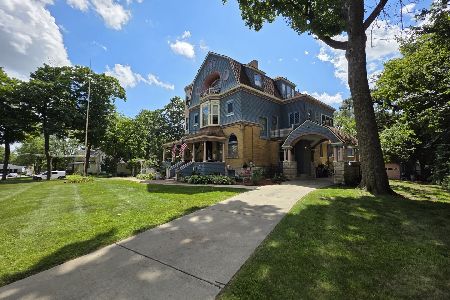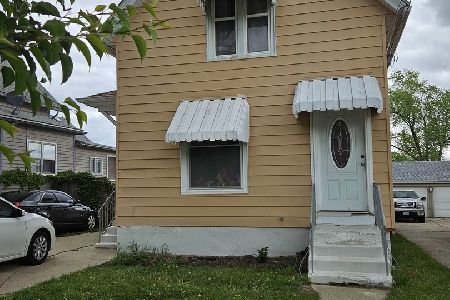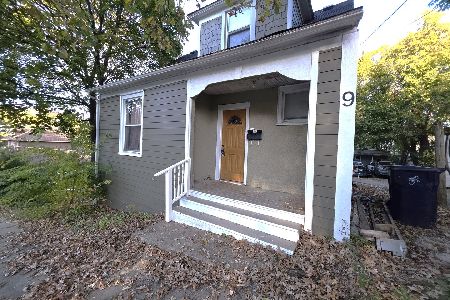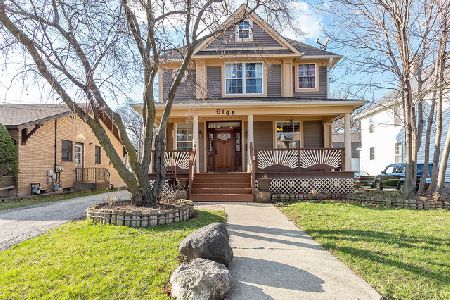607 South Street, Elgin, Illinois 60123
$276,000
|
Sold
|
|
| Status: | Closed |
| Sqft: | 2,330 |
| Cost/Sqft: | $118 |
| Beds: | 4 |
| Baths: | 3 |
| Year Built: | 1900 |
| Property Taxes: | $5,926 |
| Days On Market: | 1872 |
| Lot Size: | 0,36 |
Description
This elegant Victorian is a sparkling gem which combines a perfect blend of vintage charm and modern amenities. From the moment you step into the 2-story foyer, you will be amazed at the warmth and beauty of the parlor, living room and formal dining room - all with original hardwood floors and beautiful built-ins. While architecturally significant with tons of standout features such as the wrap around front porch, original woodwork & moldings, decorative beveled glass windows, 2 fireplaces, you will love the fully updated eat-in kitchen with stainless steel package, granite countertops, breakfast bar island and 42" cherry cabinetry. Main level office can also be considered a 5th bedroom. Sliding glass doors from the kitchen bring you to a sunny 4-season room overlooking the large yard/24" above-ground pool/large wood deck w/firepit & seating areas. Fully fenced yard then leads you to the 3-car garage with loft. Back staircase from kitchen leads to private master suite with spa whirlpool tub/floor-ceiling ceramic shower/his n hers marble sinks & separate dressing area. Upper level of home has 3 more spacious BRs/built-in closets & cabinetry. Huge rec room in basement with powder room and stone wood-burning fireplace and EZ Breathe system for the cleanest air. This house is perfect for today's living & entertaining needs, with loads of space for e-learning and at-home businesses.
Property Specifics
| Single Family | |
| — | |
| Victorian | |
| 1900 | |
| Full | |
| — | |
| No | |
| 0.36 |
| Kane | |
| — | |
| 0 / Not Applicable | |
| None | |
| Public | |
| Public Sewer | |
| 10916554 | |
| 0614382002 |
Property History
| DATE: | EVENT: | PRICE: | SOURCE: |
|---|---|---|---|
| 31 Dec, 2020 | Sold | $276,000 | MRED MLS |
| 27 Nov, 2020 | Under contract | $275,000 | MRED MLS |
| — | Last price change | $279,900 | MRED MLS |
| 29 Oct, 2020 | Listed for sale | $279,900 | MRED MLS |
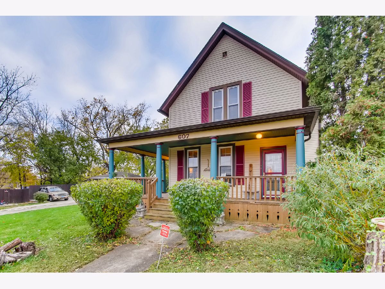
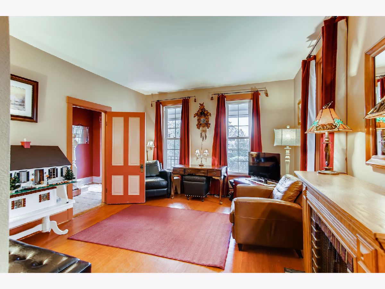
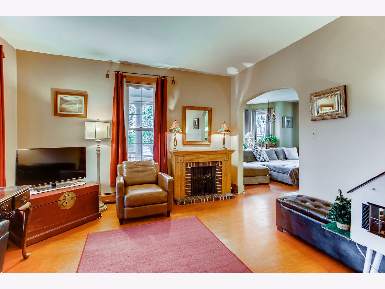
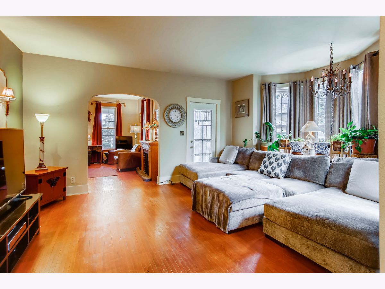
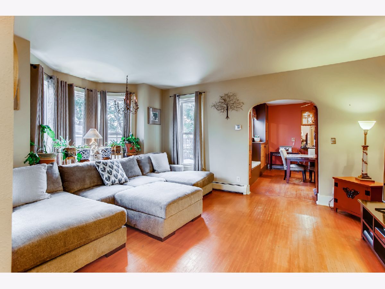
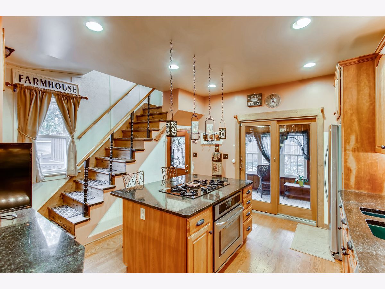
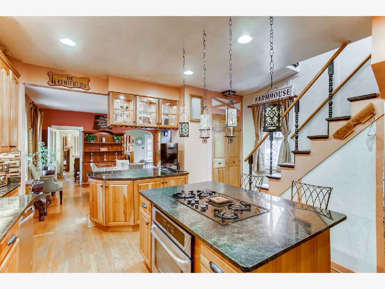
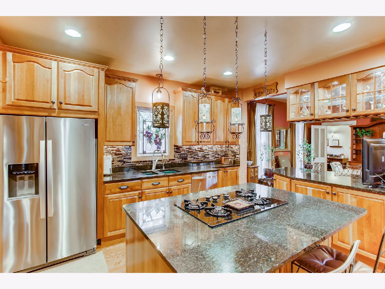
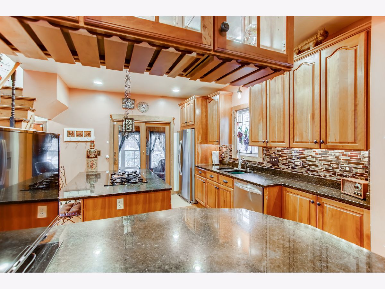
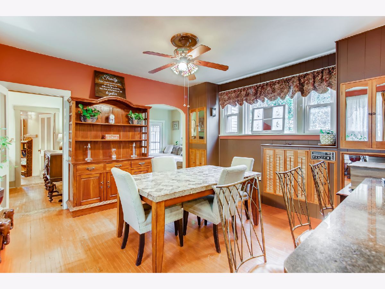
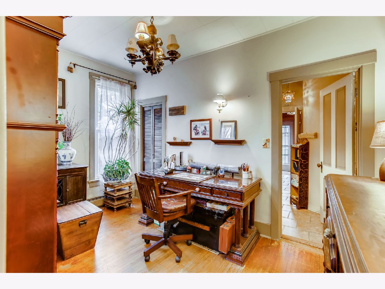
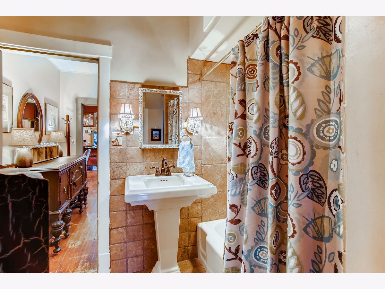
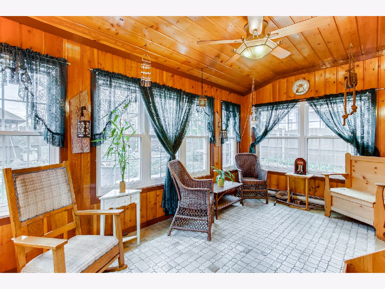
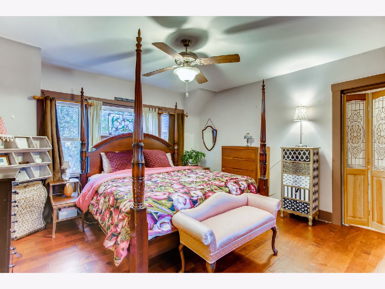
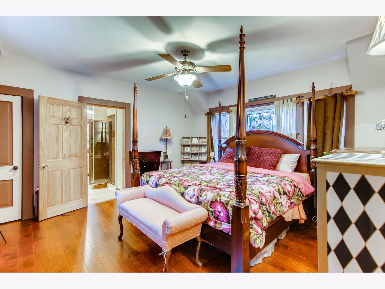
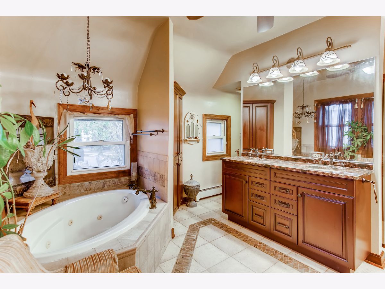
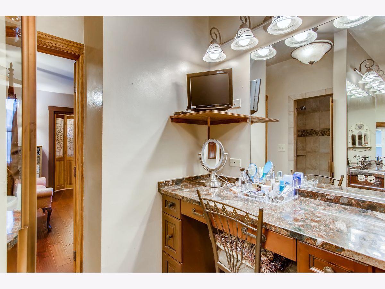
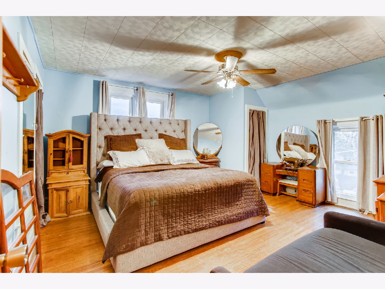
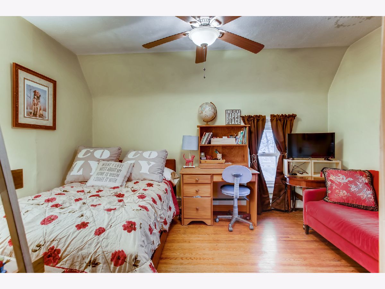
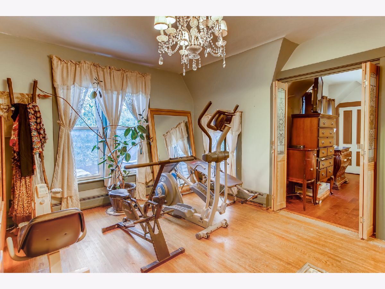
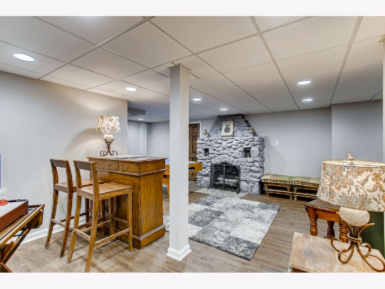
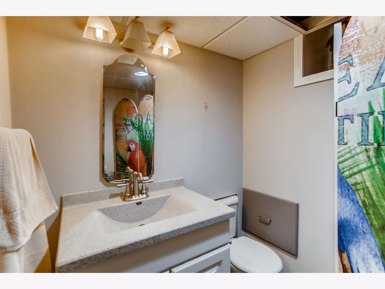
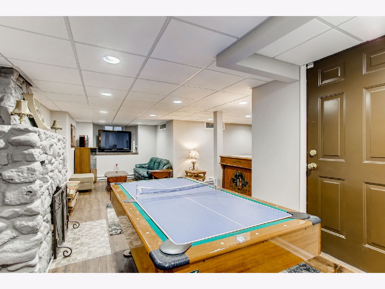
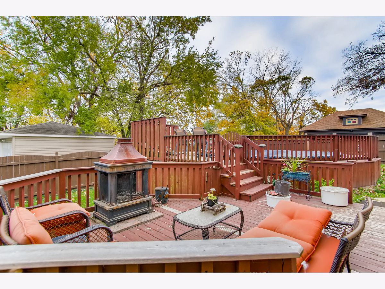
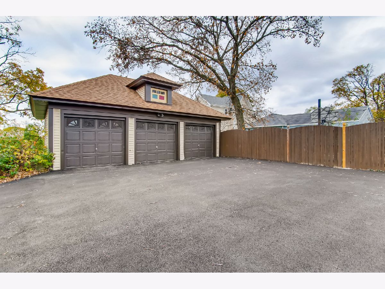
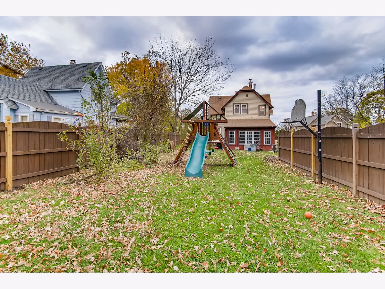
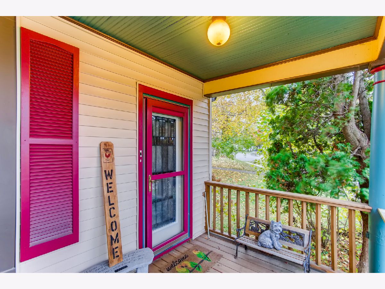
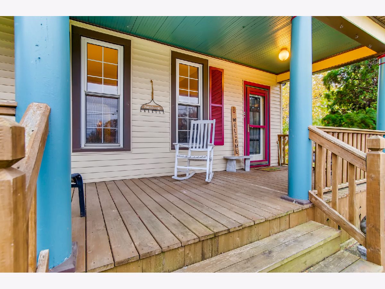
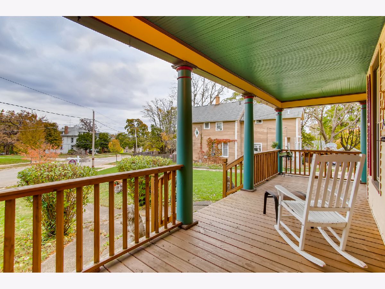
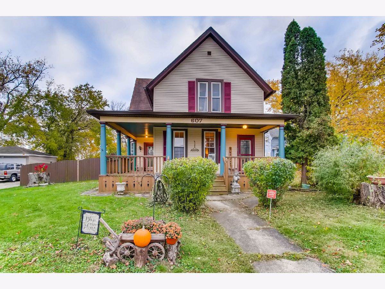
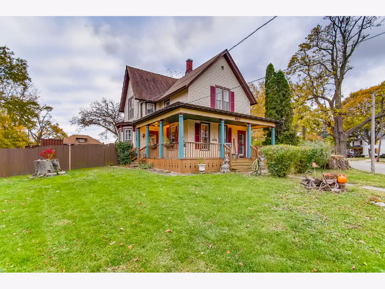
Room Specifics
Total Bedrooms: 4
Bedrooms Above Ground: 4
Bedrooms Below Ground: 0
Dimensions: —
Floor Type: Hardwood
Dimensions: —
Floor Type: Hardwood
Dimensions: —
Floor Type: Hardwood
Full Bathrooms: 3
Bathroom Amenities: Whirlpool,Separate Shower,Double Sink
Bathroom in Basement: 1
Rooms: Office,Heated Sun Room,Foyer,Other Room
Basement Description: Partially Finished,Exterior Access,Bathroom Rough-In,Rec/Family Area,Storage Space,Walk-Up Access
Other Specifics
| 3 | |
| — | |
| Asphalt | |
| Deck, Porch, Above Ground Pool, Storms/Screens, Fire Pit | |
| Fenced Yard,Mature Trees,Wood Fence | |
| 183 X 101.2 X 251.2 X 84 | |
| — | |
| Full | |
| Bar-Dry, Hardwood Floors, Wood Laminate Floors, First Floor Bedroom, First Floor Full Bath, Built-in Features, Bookcases, Ceiling - 10 Foot, Some Wood Floors, Drapes/Blinds, Granite Counters, Separate Dining Room, Some Insulated Wndws, Some Storm Doors | |
| Range, Microwave, Dishwasher, Refrigerator, Washer, Dryer, Disposal, Stainless Steel Appliance(s), Cooktop, Built-In Oven, Water Softener, Gas Cooktop, Gas Oven | |
| Not in DB | |
| Pool, Curbs, Street Lights, Street Paved | |
| — | |
| — | |
| Electric, Gas Log, Gas Starter |
Tax History
| Year | Property Taxes |
|---|---|
| 2020 | $5,926 |
Contact Agent
Nearby Similar Homes
Nearby Sold Comparables
Contact Agent
Listing Provided By
Berkshire Hathaway HomeServices Starck Real Estate

