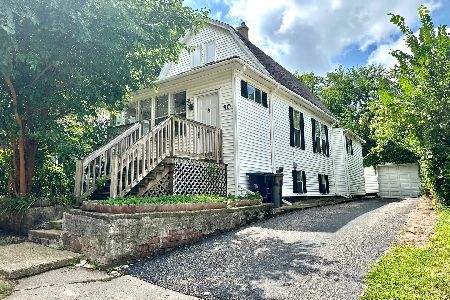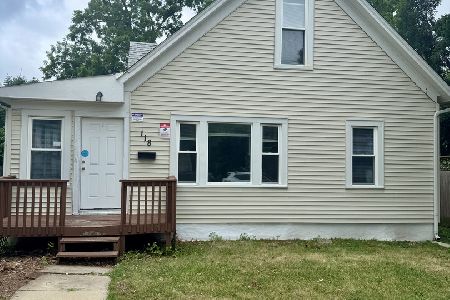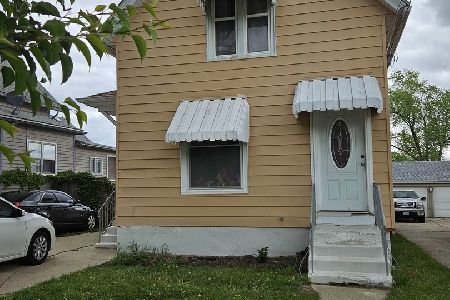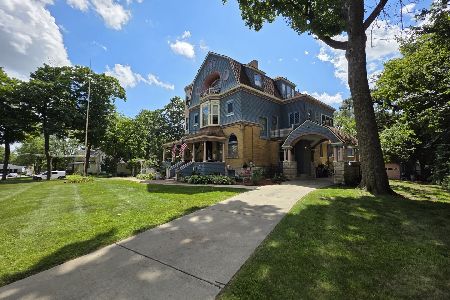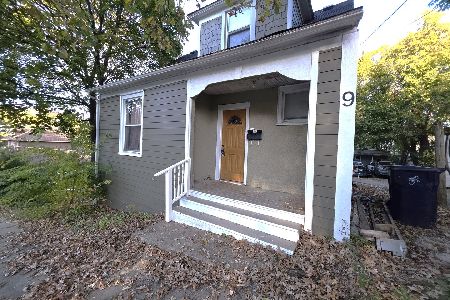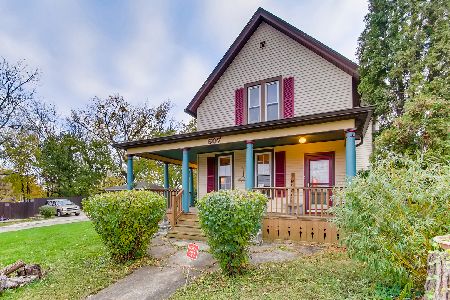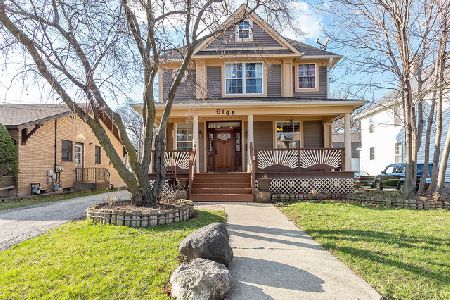[Address Unavailable], Elgin, Illinois 60123
$330,955
|
Sold
|
|
| Status: | Closed |
| Sqft: | 2,451 |
| Cost/Sqft: | $133 |
| Beds: | 4 |
| Baths: | 3 |
| Year Built: | — |
| Property Taxes: | $0 |
| Days On Market: | 6625 |
| Lot Size: | 0,00 |
Description
So nice, it's sold!2 story, 4 bedroom home with 9-foot ceilings on first floor. Entry foyer and living room with volume ceilings. Island kitchen and breakfast bar. First floor den and first floor laundry room. Master bedroom suite with oversized walk-in closet and wardrobe closet. Over sized two car garage. Burlington Schools.
Property Specifics
| Single Family | |
| — | |
| — | |
| — | |
| Partial | |
| TUCKER | |
| No | |
| — |
| Kane | |
| Providence | |
| 276 / Annual | |
| None | |
| Public | |
| Public Sewer | |
| 06713204 | |
| 0122210022 |
Nearby Schools
| NAME: | DISTRICT: | DISTANCE: | |
|---|---|---|---|
|
Grade School
Prairie View Grade School |
301 | — | |
|
Middle School
Central Middle School |
301 | Not in DB | |
|
High School
Central High School |
301 | Not in DB | |
Property History
| DATE: | EVENT: | PRICE: | SOURCE: |
|---|
Room Specifics
Total Bedrooms: 4
Bedrooms Above Ground: 4
Bedrooms Below Ground: 0
Dimensions: —
Floor Type: Carpet
Dimensions: —
Floor Type: Carpet
Dimensions: —
Floor Type: Carpet
Full Bathrooms: 3
Bathroom Amenities: —
Bathroom in Basement: 0
Rooms: Breakfast Room,Den
Basement Description: Unfinished
Other Specifics
| 2 | |
| Concrete Perimeter | |
| Asphalt | |
| — | |
| — | |
| 80X125 | |
| — | |
| Yes | |
| — | |
| Range, Dishwasher, Disposal | |
| Not in DB | |
| Clubhouse, Sidewalks, Street Lights, Street Paved | |
| — | |
| — | |
| — |
Tax History
| Year | Property Taxes |
|---|
Contact Agent
Nearby Similar Homes
Nearby Sold Comparables
Contact Agent
Listing Provided By
Coldwell Banker Residential Brokerage

