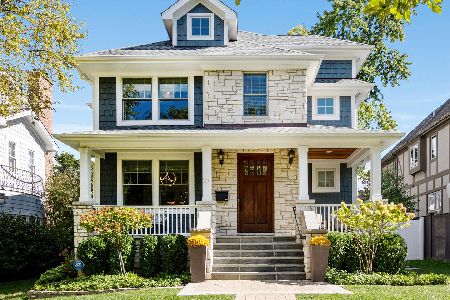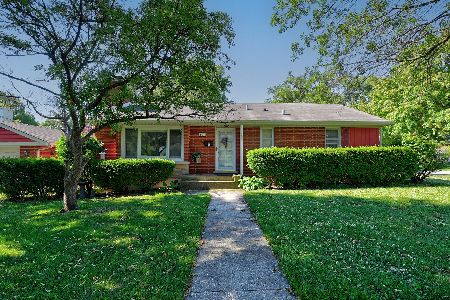607 Stough Street, Hinsdale, Illinois 60521
$620,000
|
Sold
|
|
| Status: | Closed |
| Sqft: | 0 |
| Cost/Sqft: | — |
| Beds: | 3 |
| Baths: | 4 |
| Year Built: | 1924 |
| Property Taxes: | $7,933 |
| Days On Market: | 2805 |
| Lot Size: | 0,00 |
Description
Madison School renovated charmer! Everything has been done including a MASTER BATH! Newly remodeled kitchen, new master bath with double sinks, claw foot soaking tub and separate shower, HUGE custom designed closet, new bright office area off dining room, new hardwood floors on 2nd level, plantation shutters in living room and dining room, newly remodeled lower level with 1/2 bath & laundry rm, new paver patio, new driveway, new windows & doors, brick and siding exterior, new A/C & furnace too! Oversized fenced yard with tons of landscaping ready to bloom! Just 2 blocks to the west Hinsdale metra station!
Property Specifics
| Single Family | |
| — | |
| Traditional | |
| 1924 | |
| Full | |
| — | |
| No | |
| — |
| Du Page | |
| — | |
| 0 / Not Applicable | |
| None | |
| Lake Michigan | |
| Public Sewer | |
| 09911655 | |
| 0911401002 |
Nearby Schools
| NAME: | DISTRICT: | DISTANCE: | |
|---|---|---|---|
|
Grade School
Madison Elementary School |
181 | — | |
|
Middle School
Hinsdale Middle School |
181 | Not in DB | |
|
High School
Hinsdale Central High School |
86 | Not in DB | |
Property History
| DATE: | EVENT: | PRICE: | SOURCE: |
|---|---|---|---|
| 4 Nov, 2009 | Sold | $445,000 | MRED MLS |
| 8 Sep, 2009 | Under contract | $485,000 | MRED MLS |
| — | Last price change | $490,000 | MRED MLS |
| 27 Jan, 2009 | Listed for sale | $490,000 | MRED MLS |
| 30 Jul, 2015 | Sold | $590,000 | MRED MLS |
| 18 Mar, 2015 | Under contract | $599,000 | MRED MLS |
| — | Last price change | $639,000 | MRED MLS |
| 16 Jan, 2015 | Listed for sale | $639,000 | MRED MLS |
| 18 Jun, 2018 | Sold | $620,000 | MRED MLS |
| 19 Apr, 2018 | Under contract | $639,900 | MRED MLS |
| 10 Apr, 2018 | Listed for sale | $639,900 | MRED MLS |
Room Specifics
Total Bedrooms: 3
Bedrooms Above Ground: 3
Bedrooms Below Ground: 0
Dimensions: —
Floor Type: Carpet
Dimensions: —
Floor Type: Carpet
Full Bathrooms: 4
Bathroom Amenities: Separate Shower,Double Sink,Soaking Tub
Bathroom in Basement: 1
Rooms: Office
Basement Description: Finished
Other Specifics
| 2 | |
| Concrete Perimeter | |
| Asphalt | |
| Patio, Storms/Screens | |
| — | |
| 59 X 134 | |
| Unfinished | |
| Full | |
| Vaulted/Cathedral Ceilings, Skylight(s), Hardwood Floors | |
| Range, Dishwasher, Refrigerator, Washer, Dryer, Disposal | |
| Not in DB | |
| Street Paved | |
| — | |
| — | |
| Gas Log, Gas Starter |
Tax History
| Year | Property Taxes |
|---|---|
| 2009 | $7,411 |
| 2015 | $7,209 |
| 2018 | $7,933 |
Contact Agent
Nearby Similar Homes
Nearby Sold Comparables
Contact Agent
Listing Provided By
Coldwell Banker Residential










