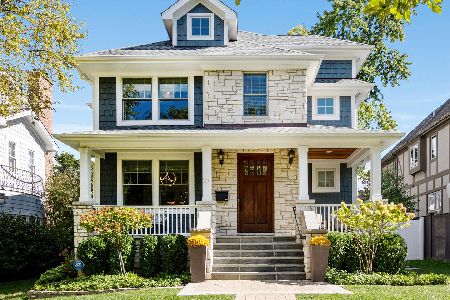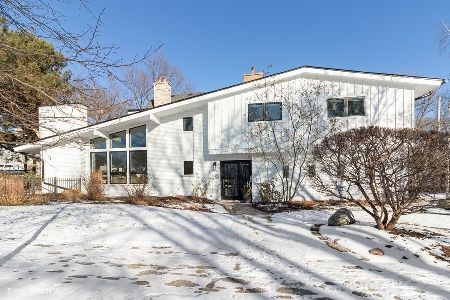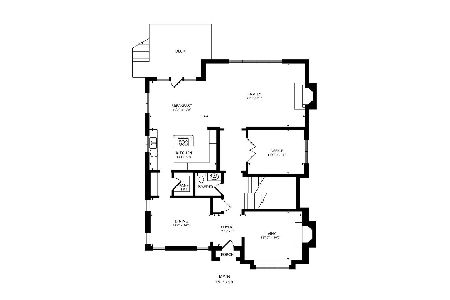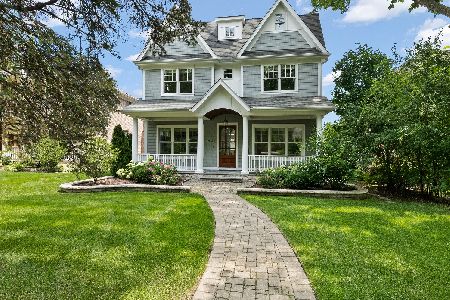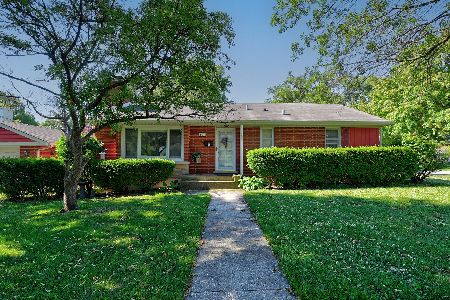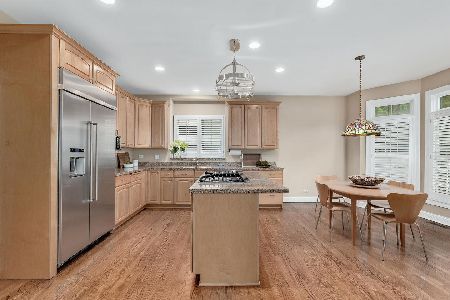807 6th Street, Hinsdale, Illinois 60521
$650,000
|
Sold
|
|
| Status: | Closed |
| Sqft: | 2,450 |
| Cost/Sqft: | $277 |
| Beds: | 4 |
| Baths: | 4 |
| Year Built: | 1968 |
| Property Taxes: | $6,728 |
| Days On Market: | 3376 |
| Lot Size: | 0,00 |
Description
SPACE YOU CRAVE, STORAGE YOU NEED IN AN ON-TREND CONTEMPORARY LOADED WITH FEATURES TO MAKE YOUR LIFE EASY! COMPLETELY REFURBISHED, BRAND NEW BAMBOO /STAINLESS PRO KITCHEN. ALL PULLOUT DRAWERS AND SHELVES. 4 BEDROOMS UP, NEW BATHS LOADED WITH AMENITIES, MEDICINE CABS, SHOWER WANDS. LOWER LEVEL HAS FLEX SPACE WITH NATURAL LIGHT, GENEROUS LAUNDRY AND FULL JACUZZI-EQUIPPED BATH. LAVISH OUTDOOR PATIO. GARAGE STORES TONS OF GEAR AND THE CAR! APRON PARKING FOR 2 MORE! FRESHLY PAINTED INSIDE AND OUT. IRRIGATION SYSTEM FOR LAWN AND GARDENS PACKED WITH NATIVE PLANTS AND PERENNIALS. 3 TRAIN STATIONS WITHIN A MILE.
Property Specifics
| Single Family | |
| — | |
| Contemporary | |
| 1968 | |
| Partial | |
| — | |
| No | |
| 0 |
| Du Page | |
| — | |
| 0 / Not Applicable | |
| None | |
| Lake Michigan | |
| Public Sewer, Sewer-Storm | |
| 09343813 | |
| 0911228010 |
Nearby Schools
| NAME: | DISTRICT: | DISTANCE: | |
|---|---|---|---|
|
Grade School
Madison Elementary School |
181 | — | |
|
Middle School
Hinsdale Middle School |
181 | Not in DB | |
|
High School
Hinsdale Central High School |
86 | Not in DB | |
Property History
| DATE: | EVENT: | PRICE: | SOURCE: |
|---|---|---|---|
| 28 Nov, 2016 | Sold | $650,000 | MRED MLS |
| 11 Nov, 2016 | Under contract | $679,000 | MRED MLS |
| 16 Sep, 2016 | Listed for sale | $679,000 | MRED MLS |
| 26 Feb, 2021 | Sold | $775,000 | MRED MLS |
| 27 Jan, 2021 | Under contract | $749,900 | MRED MLS |
| 22 Jan, 2021 | Listed for sale | $749,900 | MRED MLS |
Room Specifics
Total Bedrooms: 4
Bedrooms Above Ground: 4
Bedrooms Below Ground: 0
Dimensions: —
Floor Type: Hardwood
Dimensions: —
Floor Type: Hardwood
Dimensions: —
Floor Type: Carpet
Full Bathrooms: 4
Bathroom Amenities: Whirlpool,Double Sink
Bathroom in Basement: 1
Rooms: Heated Sun Room,Recreation Room,Foyer,Walk In Closet
Basement Description: Finished
Other Specifics
| 1 | |
| Concrete Perimeter | |
| Brick,Off Alley,Side Drive | |
| Deck, Patio | |
| Corner Lot,Fenced Yard,Landscaped | |
| 125 X 47 | |
| — | |
| Full | |
| Vaulted/Cathedral Ceilings, Skylight(s), Hardwood Floors | |
| Range, Microwave, Dishwasher, High End Refrigerator, Washer, Dryer, Disposal, Stainless Steel Appliance(s) | |
| Not in DB | |
| Sidewalks | |
| — | |
| — | |
| Gas Log, Gas Starter |
Tax History
| Year | Property Taxes |
|---|---|
| 2016 | $6,728 |
| 2021 | $9,920 |
Contact Agent
Nearby Similar Homes
Nearby Sold Comparables
Contact Agent
Listing Provided By
Coldwell Banker Residential


