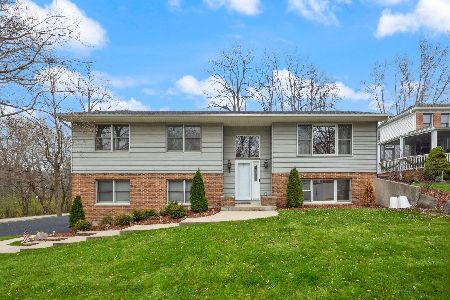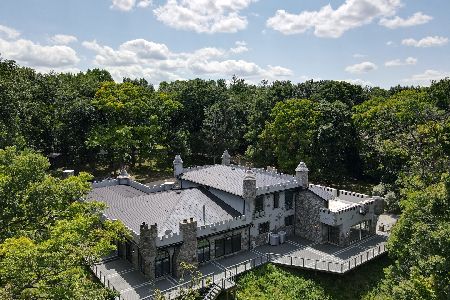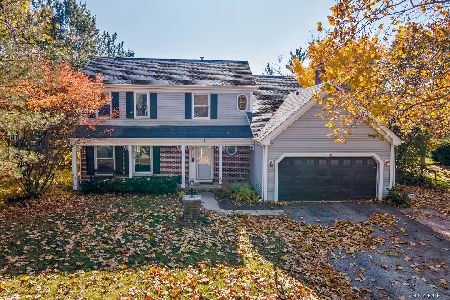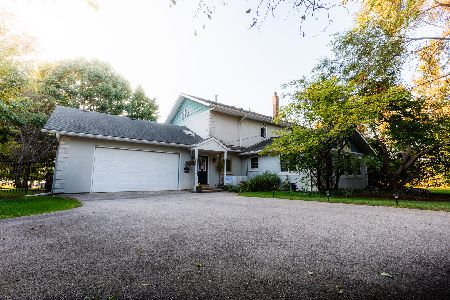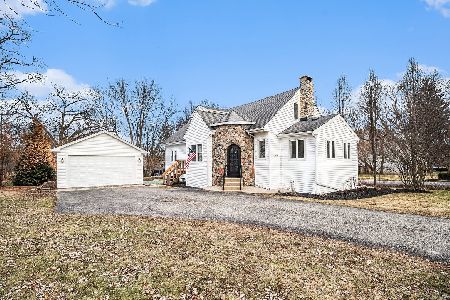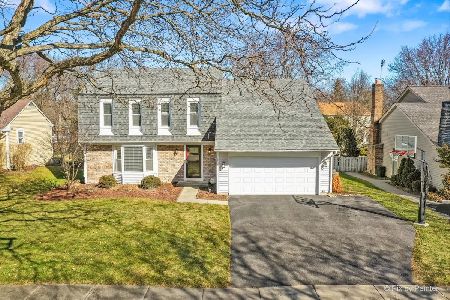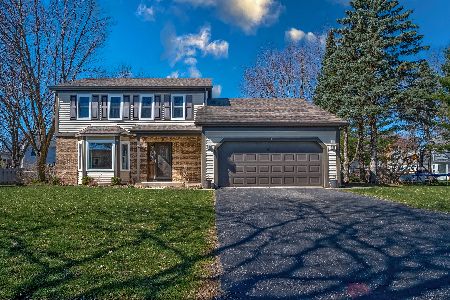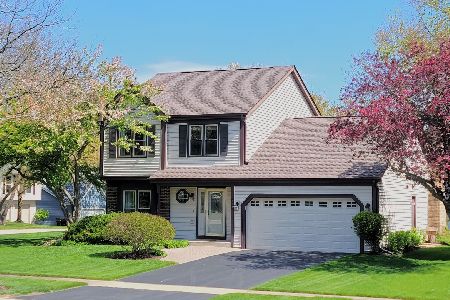607 Thackeray Lane, Fox River Grove, Illinois 60021
$260,000
|
Sold
|
|
| Status: | Closed |
| Sqft: | 0 |
| Cost/Sqft: | — |
| Beds: | 4 |
| Baths: | 3 |
| Year Built: | — |
| Property Taxes: | $7,582 |
| Days On Market: | 2063 |
| Lot Size: | 0,22 |
Description
DON'T MISS OUT ON THIS FABULOUS OPPORTUNITY IN FOX RIVER GROVE: Awesome 4 BEDROOM & 2.1 BATHROOM with FINISHED BASEMENT is waiting for you! Located in fabulous and sought after FOXMOOR SUBDIVISION, this home offers all the room you could ask for. From the moment you step into the FOYER area, this floorplan and spaciousness will wow you, knowing this is 'the one'! The large LIVING ROOM offers a bay window to let the light in and features HW floors and leads you to your DINING ROOM. The KITCHEN is adjacent with so many updates: HW floors, beautiful S/S appliances, deep copper apron sink, butcher block counters with stone backsplash, soft close cabinets w/pull out drawers! The BREAKFAST ROOM has doors that lead you to the deck. The FAMILY ROOM is nice and open.. great place to entertain! The POWDER ROOM completes the main level of the home. As you go up the stairs to the 2nd level, you will find your spacious MASTER BEDROOM with HW floors, wall of closets & private MASTER BATH with stone surround shower and built-in shelving. You will also find 3 more BEDROOMS (can be a great OFFICE area), LINEN CLOSET & FULL BATHROOM to complete this 2nd level. In the BASEMENT, you will encounter your large RECREATION ROOM with a great BAR AREA. The LAUNDRY ROOM and huge crawl space finish off this level. For summertime fun, the backyard is your oasis!! With an amazing above ground pool & deck, this will be a great gathering point for those memorable BBQ's with your family and friends!! GREAT LOCATION, GREAT SCHOOLS & AMAZING COMMUNITY... WELCOME HOME to 607 THACKERAY LANE in FOX RIVER GROVE!!
Property Specifics
| Single Family | |
| — | |
| — | |
| — | |
| Full | |
| 2-STORY | |
| No | |
| 0.22 |
| Mc Henry | |
| Foxmoor | |
| 0 / Not Applicable | |
| None | |
| Public | |
| Public Sewer | |
| 10732976 | |
| 2019427026 |
Nearby Schools
| NAME: | DISTRICT: | DISTANCE: | |
|---|---|---|---|
|
Grade School
Algonquin Road Elementary School |
3 | — | |
|
Middle School
Fox River Grove Jr Hi School |
3 | Not in DB | |
|
High School
Cary-grove Community High School |
155 | Not in DB | |
Property History
| DATE: | EVENT: | PRICE: | SOURCE: |
|---|---|---|---|
| 27 Jul, 2020 | Sold | $260,000 | MRED MLS |
| 22 Jun, 2020 | Under contract | $272,000 | MRED MLS |
| 1 Jun, 2020 | Listed for sale | $272,000 | MRED MLS |
| 28 Mar, 2024 | Sold | $420,000 | MRED MLS |
| 3 Mar, 2024 | Under contract | $415,000 | MRED MLS |
| 29 Feb, 2024 | Listed for sale | $415,000 | MRED MLS |
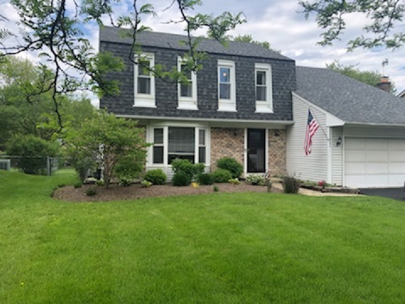
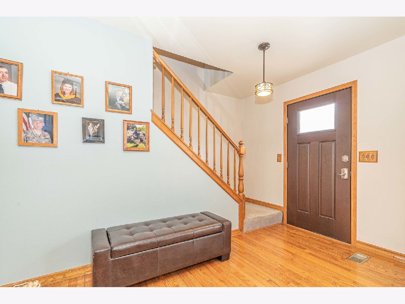
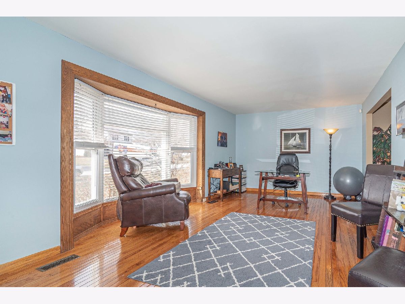
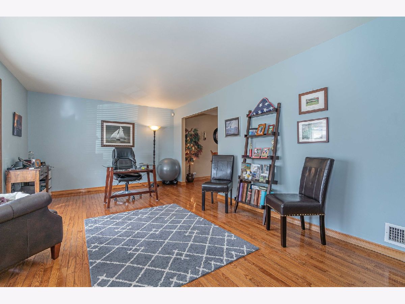
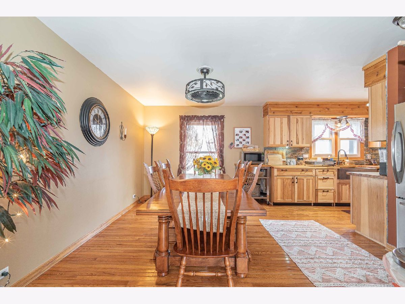
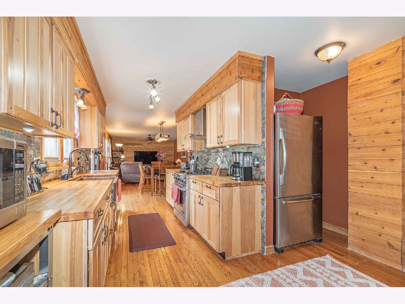
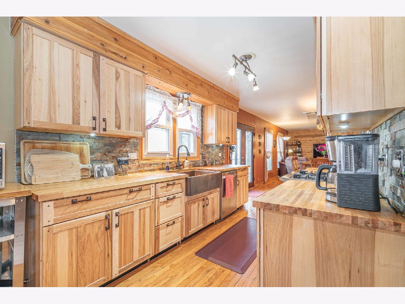
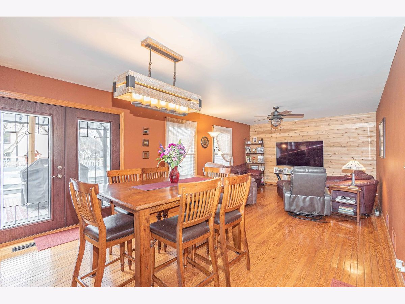
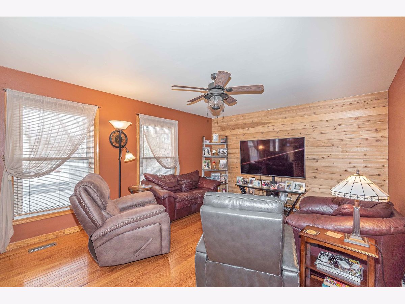
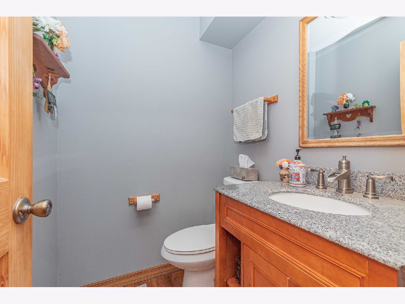
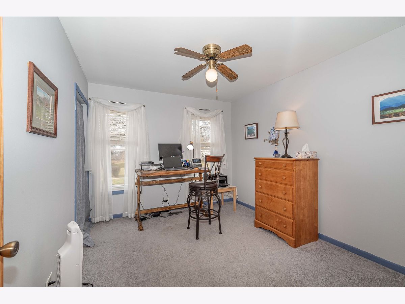
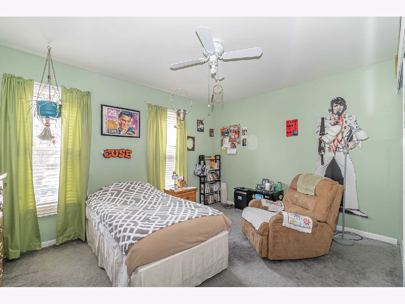
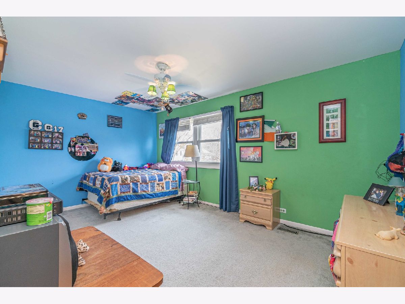
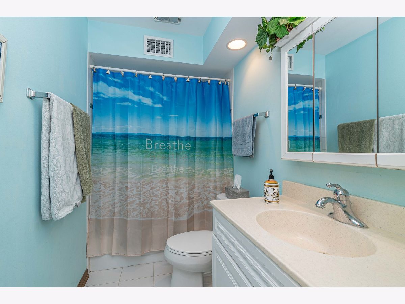
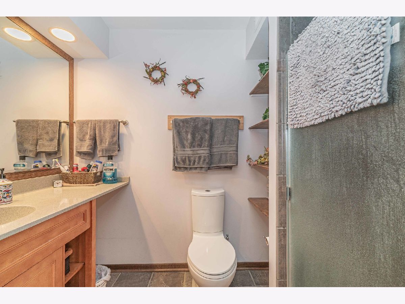
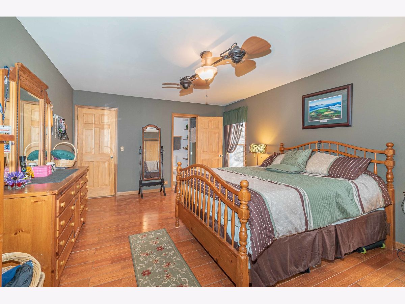
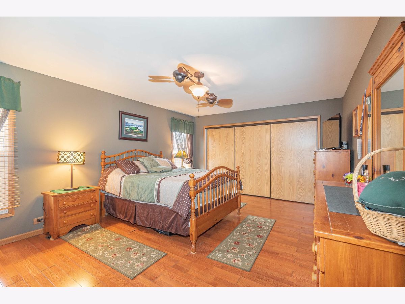
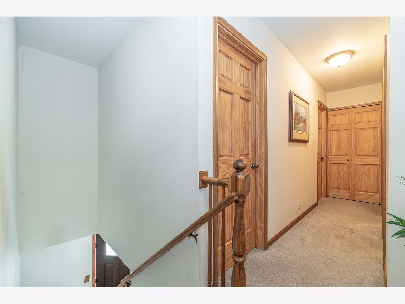
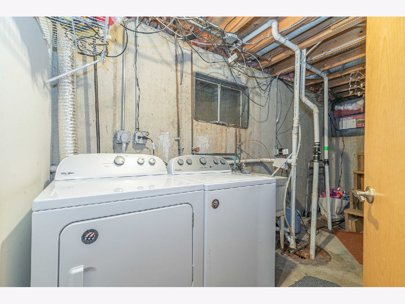
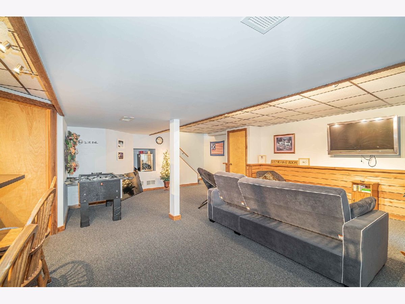
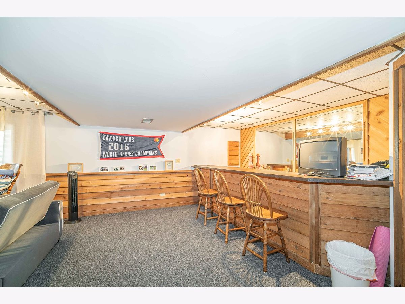
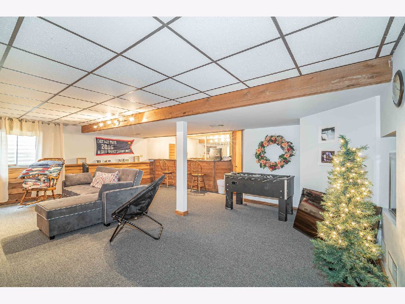
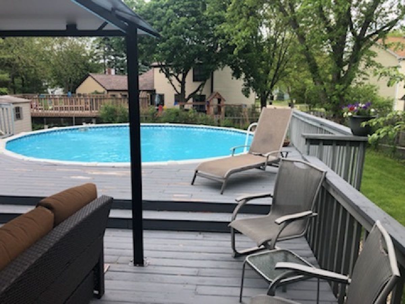
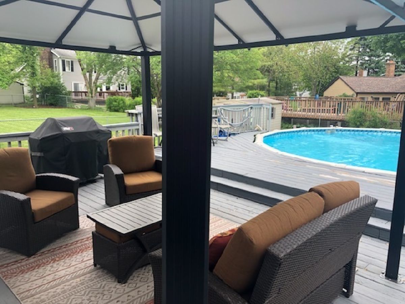
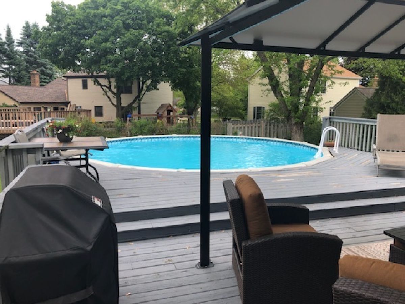
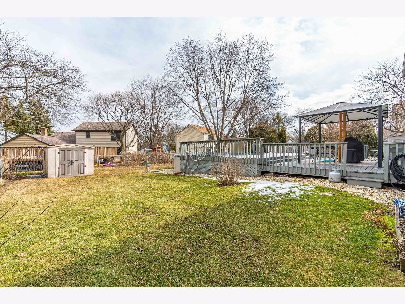
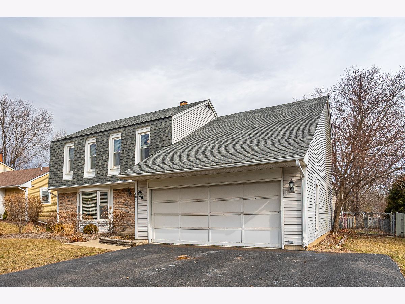
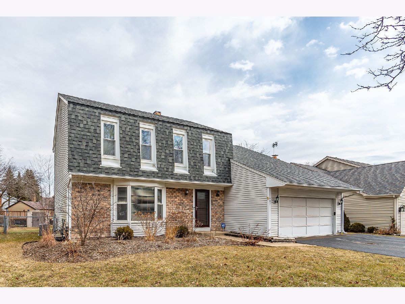
Room Specifics
Total Bedrooms: 4
Bedrooms Above Ground: 4
Bedrooms Below Ground: 0
Dimensions: —
Floor Type: Carpet
Dimensions: —
Floor Type: Carpet
Dimensions: —
Floor Type: Carpet
Full Bathrooms: 3
Bathroom Amenities: No Tub
Bathroom in Basement: 0
Rooms: Breakfast Room,Recreation Room,Foyer,Deck
Basement Description: Finished,Crawl
Other Specifics
| 2 | |
| Concrete Perimeter | |
| Asphalt,Side Drive | |
| Deck, Above Ground Pool | |
| Fenced Yard,Landscaped | |
| 73 X 133 | |
| — | |
| Full | |
| Bar-Wet, Hardwood Floors, Built-in Features | |
| Range, Microwave, Dishwasher, Refrigerator, Washer, Dryer, Disposal, Stainless Steel Appliance(s), Range Hood | |
| Not in DB | |
| Park, Lake, Curbs, Sidewalks, Street Lights, Street Paved | |
| — | |
| — | |
| — |
Tax History
| Year | Property Taxes |
|---|---|
| 2020 | $7,582 |
| 2024 | $8,787 |
Contact Agent
Nearby Similar Homes
Nearby Sold Comparables
Contact Agent
Listing Provided By
Keller Williams Momentum

