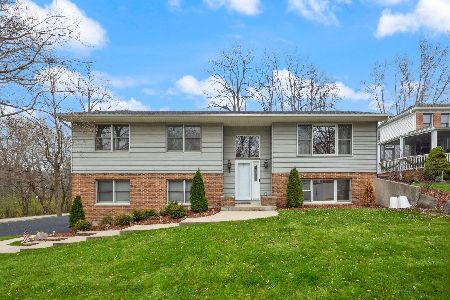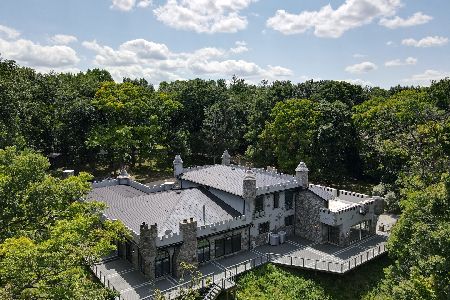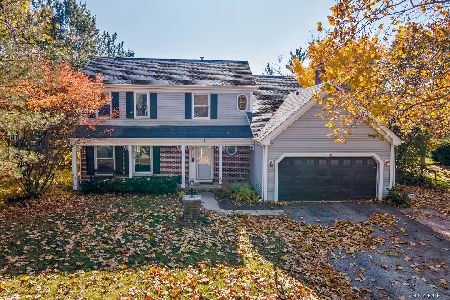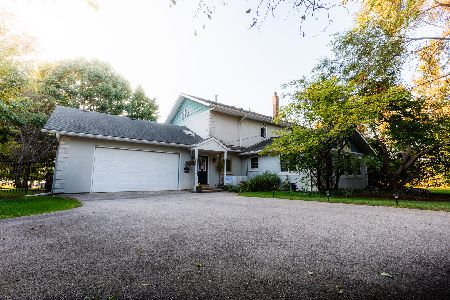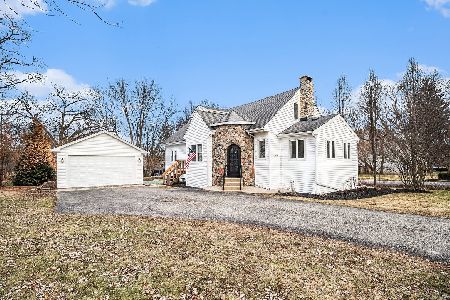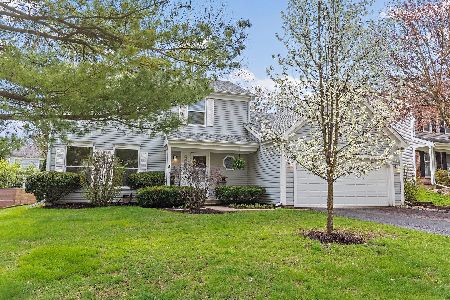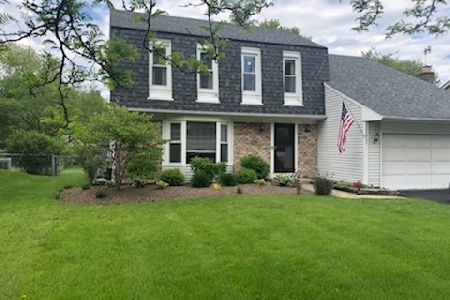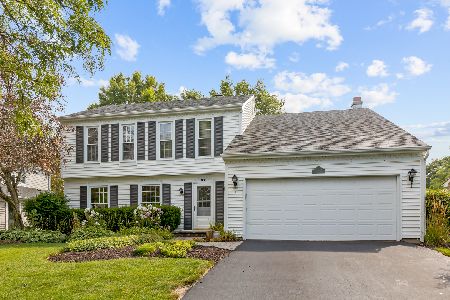611 Thackeray Lane, Fox River Grove, Illinois 60021
$395,000
|
Sold
|
|
| Status: | Closed |
| Sqft: | 2,350 |
| Cost/Sqft: | $170 |
| Beds: | 3 |
| Baths: | 3 |
| Year Built: | 1986 |
| Property Taxes: | $9,493 |
| Days On Market: | 924 |
| Lot Size: | 0,21 |
Description
This home has been impeccably maintained by the original owner and has recently undergone a thorough home inspection. The main floor features solid hardwood floors, crown moulding and elegant baseboards. The kitchen has been updated with high-quality appliances, under-cabinet lighting, granite countertops and a large island. Open to the kitchen is a large breakfast area with a bay window and a family room with a gas fireplace flanked by custom, built-in cabinets. The upstairs level has rich, wood-simulated laminate flooring throughout the 3 bedrooms, and the full bathroom features luxurious tile, an extra-deep tub and a spacious linen closet. Head through the glass-paned door to the inviting finished basement, featuring vinyl wood-grained flooring, recessed dimmable lighting and a charmingly decorated full bathroom. The fitness room includes a wall-mounted TV, large mirror and scenic window scape, and can be converted to a 4th bedroom or home office. There's plenty of storage area in the crawl space beneath the family room, which is cement-lined and topped with high-quality carpeting. Outside is your own personal paradise, featuring a large deck with a gazebo and a flagstone firepit area nestled within professionally-designed landscaping. At night, you'll relax by the fire and take in the scenic views of the landscape lighting and wirelessly-controlled string lights. The large 120 square foot shed has electrical service and the exterior matches the color scheme of the house. The 2 car fully-insulated garage has a step-up area with a built workbench, shelving unit and laundry tub. The professionally-installed epoxy garage floor will resist stains and winter salt for years to come. If you need more space, there's a handy pull-down staircase that will lead you to the lighted storage area above. The newly installed steel, insulated garage door has windows to bring in plenty of light. Other upgrades include: New roof, downspout and gutters (2022) Upgraded windows with etched trim and a lifetime warranty High-quality window treatments on the main level High-efficiency furnace New sump and eject pumps (2022) Water softener Paver brick sidewalk leading to the front door
Property Specifics
| Single Family | |
| — | |
| — | |
| 1986 | |
| — | |
| — | |
| No | |
| 0.21 |
| Mc Henry | |
| Foxmoor | |
| — / Not Applicable | |
| — | |
| — | |
| — | |
| 11832300 | |
| 2019427024 |
Nearby Schools
| NAME: | DISTRICT: | DISTANCE: | |
|---|---|---|---|
|
Grade School
Algonquin Road Elementary School |
3 | — | |
|
Middle School
Fox River Grove Middle School |
3 | Not in DB | |
|
High School
Cary-grove Community High School |
155 | Not in DB | |
Property History
| DATE: | EVENT: | PRICE: | SOURCE: |
|---|---|---|---|
| 24 Oct, 2023 | Sold | $395,000 | MRED MLS |
| 18 Sep, 2023 | Under contract | $399,900 | MRED MLS |
| — | Last price change | $405,000 | MRED MLS |
| 14 Jul, 2023 | Listed for sale | $405,000 | MRED MLS |
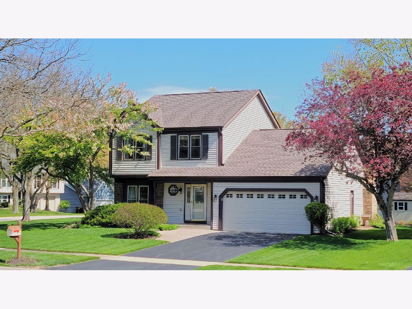
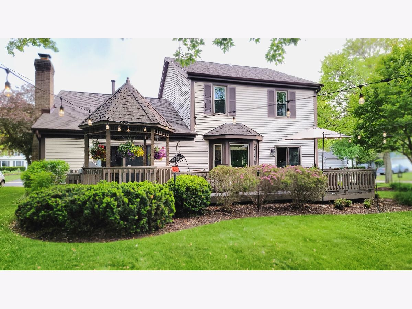
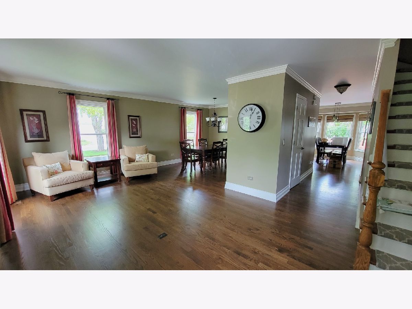
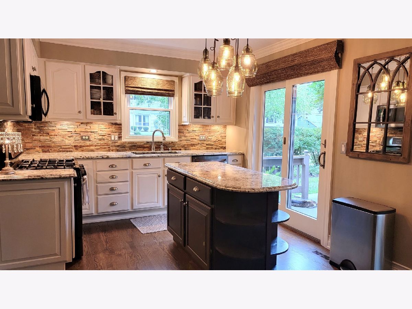
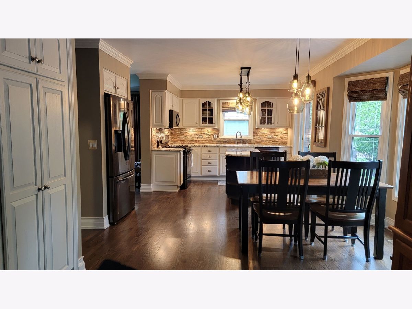
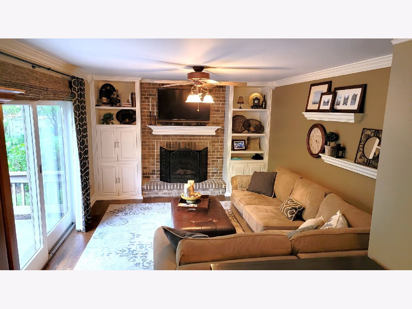
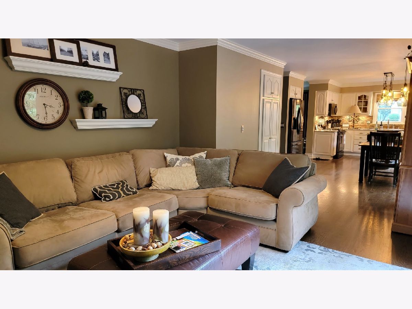
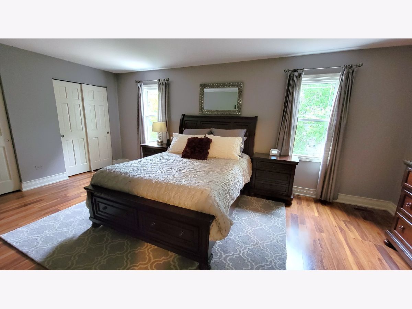
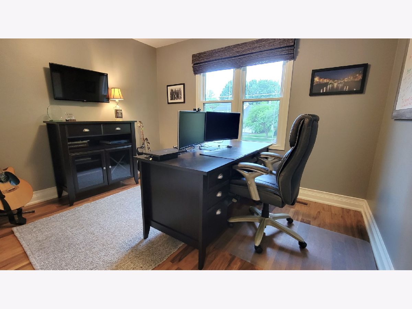
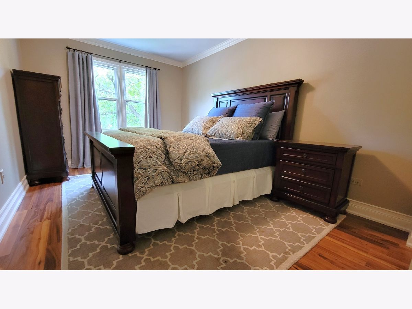
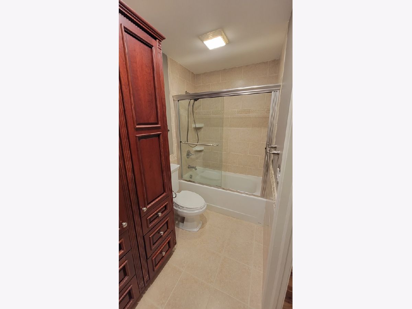
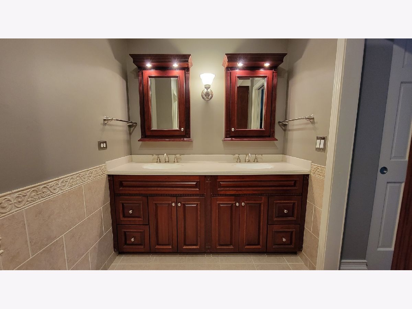
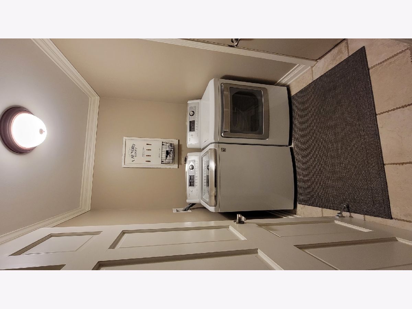
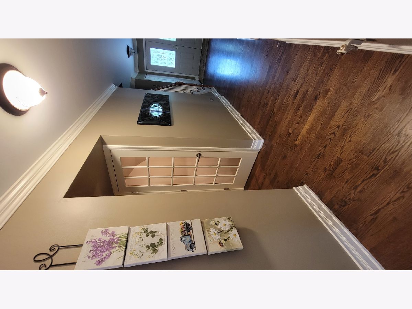
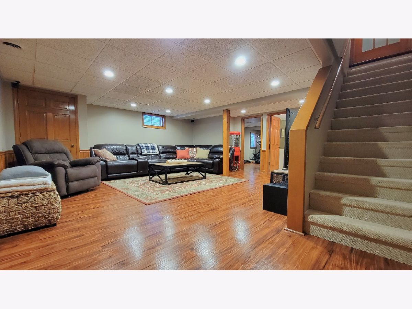
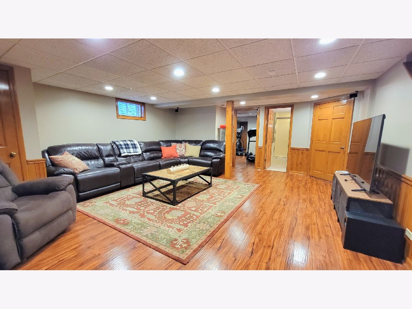
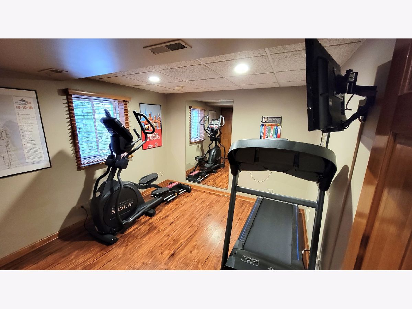
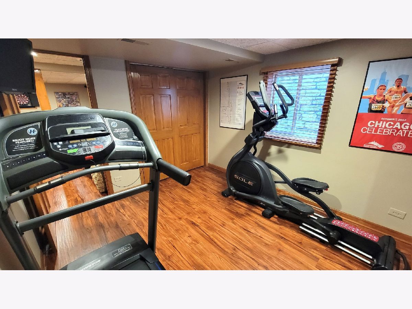
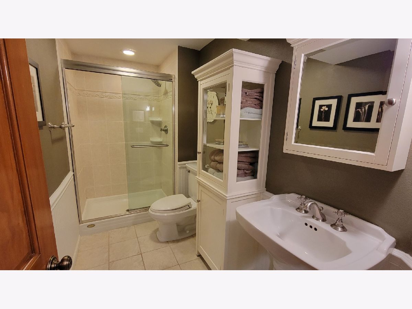
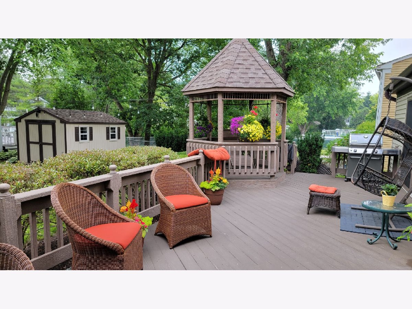
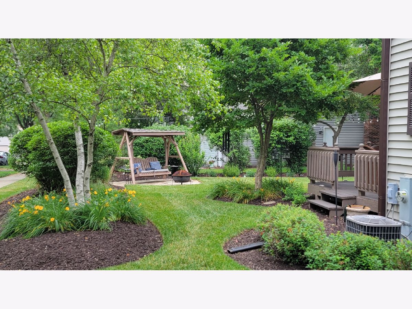
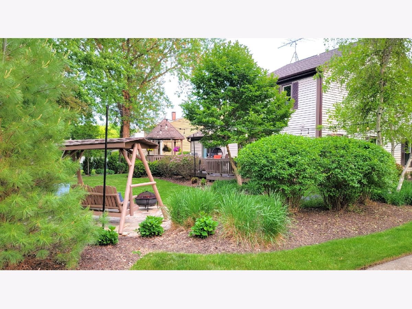
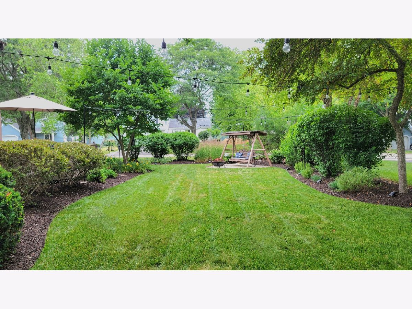
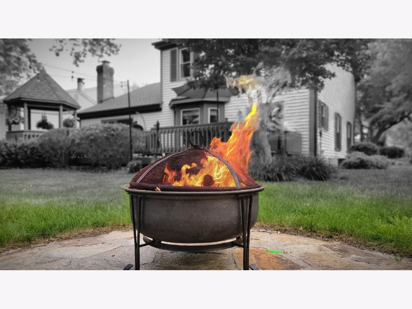
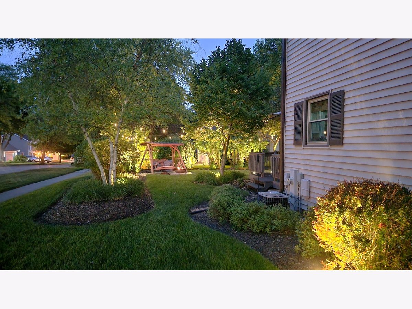
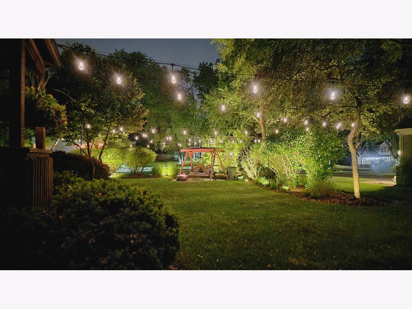
Room Specifics
Total Bedrooms: 4
Bedrooms Above Ground: 3
Bedrooms Below Ground: 1
Dimensions: —
Floor Type: —
Dimensions: —
Floor Type: —
Dimensions: —
Floor Type: —
Full Bathrooms: 3
Bathroom Amenities: Double Sink
Bathroom in Basement: 0
Rooms: —
Basement Description: Finished,Crawl
Other Specifics
| 2 | |
| — | |
| — | |
| — | |
| — | |
| 8961 | |
| — | |
| — | |
| — | |
| — | |
| Not in DB | |
| — | |
| — | |
| — | |
| — |
Tax History
| Year | Property Taxes |
|---|---|
| 2023 | $9,493 |
Contact Agent
Nearby Similar Homes
Nearby Sold Comparables
Contact Agent
Listing Provided By
Circle One Realty

