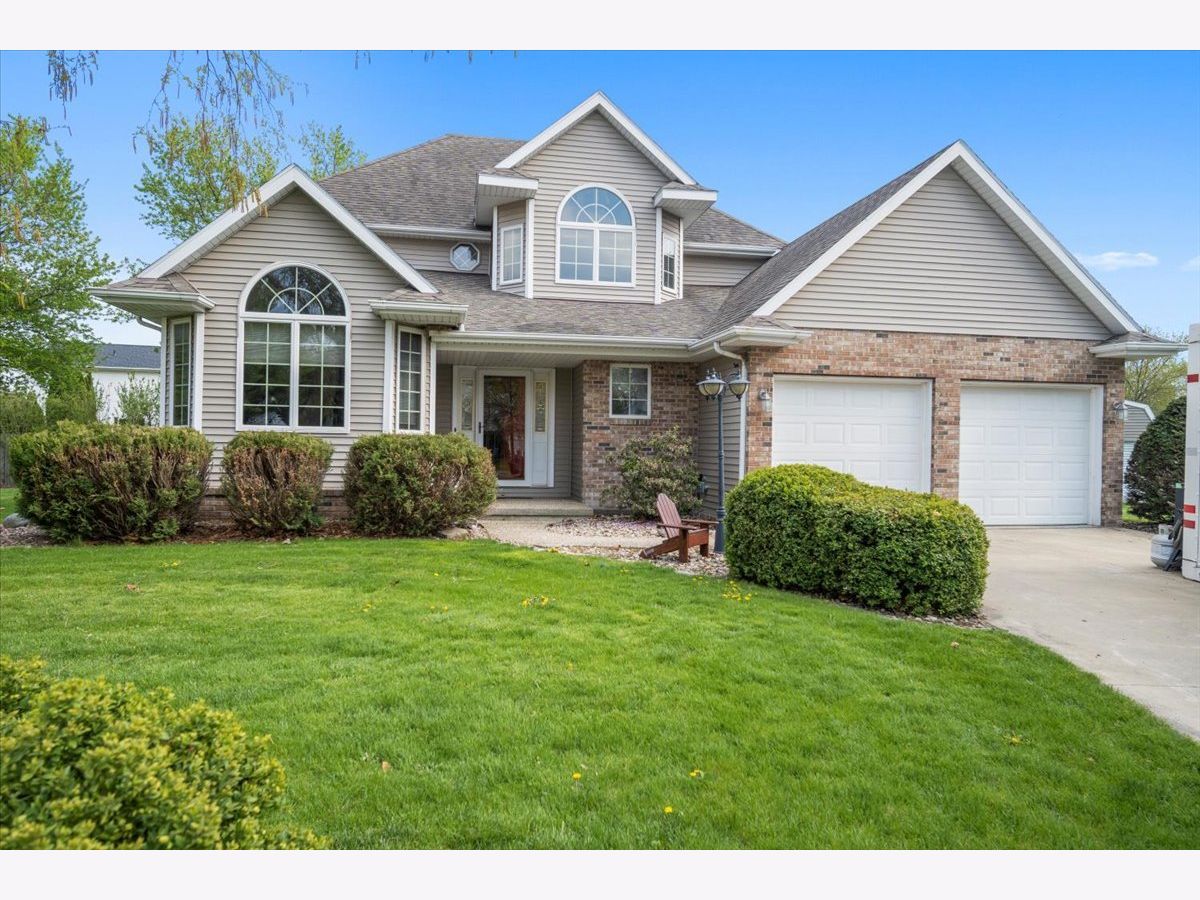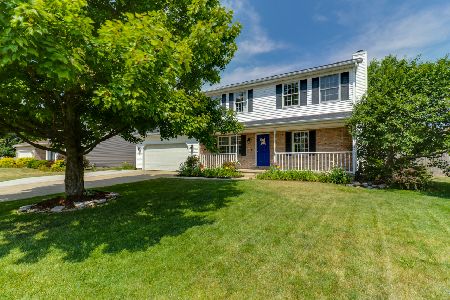607 Valentine Court, Hudson, Illinois 61748
$245,000
|
Sold
|
|
| Status: | Closed |
| Sqft: | 2,176 |
| Cost/Sqft: | $115 |
| Beds: | 3 |
| Baths: | 3 |
| Year Built: | 1994 |
| Property Taxes: | $5,851 |
| Days On Market: | 994 |
| Lot Size: | 0,31 |
Description
This beautiful two-story home boasts wood flooring throughout most of the main floor and features cathedral ceilings in the living room. Move-in ready, it's located in a family-oriented neighborhood within a great school district in a charming small town. With a spacious main bedroom that includes a walk-in closet and a main bathroom complete with a double vanity, jet tub, and separate shower, this home is perfect for families. All Three bedrooms are located on the 2nd floor. Open the sliding door in the kitchen to enjoy time in the screened in deck/porch. Internet service is fiber optic so you should have no problem with getting online when need be. Oversized attached 2 car garage with access to backyard. New Furnace & fan system 2010, Dishwasher, garage door leading to back yard 2020, Water Heater, Fridge 2022. Plus, it's conveniently located just 8 miles from Bloomington-Normal and 11 miles from Rivian!
Property Specifics
| Single Family | |
| — | |
| — | |
| 1994 | |
| — | |
| — | |
| No | |
| 0.31 |
| Mc Lean | |
| Havens Grove | |
| — / Not Applicable | |
| — | |
| — | |
| — | |
| 11754045 | |
| 0722151003 |
Nearby Schools
| NAME: | DISTRICT: | DISTANCE: | |
|---|---|---|---|
|
Grade School
Hudson Elementary |
5 | — | |
|
Middle School
Kingsley Jr High |
5 | Not in DB | |
|
High School
Normal Community West High Schoo |
5 | Not in DB | |
Property History
| DATE: | EVENT: | PRICE: | SOURCE: |
|---|---|---|---|
| 30 May, 2014 | Sold | $177,500 | MRED MLS |
| 21 Apr, 2014 | Under contract | $181,700 | MRED MLS |
| 31 Dec, 2013 | Listed for sale | $189,700 | MRED MLS |
| 21 Jun, 2023 | Sold | $245,000 | MRED MLS |
| 7 May, 2023 | Under contract | $250,000 | MRED MLS |
| 30 Apr, 2023 | Listed for sale | $250,000 | MRED MLS |

























Room Specifics
Total Bedrooms: 3
Bedrooms Above Ground: 3
Bedrooms Below Ground: 0
Dimensions: —
Floor Type: —
Dimensions: —
Floor Type: —
Full Bathrooms: 3
Bathroom Amenities: Whirlpool
Bathroom in Basement: 0
Rooms: —
Basement Description: None
Other Specifics
| 2 | |
| — | |
| — | |
| — | |
| — | |
| 56 X 128 X 20 X 175 X 108 | |
| Pull Down Stair | |
| — | |
| — | |
| — | |
| Not in DB | |
| — | |
| — | |
| — | |
| — |
Tax History
| Year | Property Taxes |
|---|---|
| 2014 | $4,249 |
| 2023 | $5,851 |
Contact Agent
Nearby Similar Homes
Nearby Sold Comparables
Contact Agent
Listing Provided By
RE/MAX Rising





