612 Havens Drive, Hudson, Illinois 61748
$270,000
|
Sold
|
|
| Status: | Closed |
| Sqft: | 2,560 |
| Cost/Sqft: | $98 |
| Beds: | 3 |
| Baths: | 3 |
| Year Built: | 1994 |
| Property Taxes: | $4,935 |
| Days On Market: | 941 |
| Lot Size: | 0,31 |
Description
Rare Find! Professionally Updated, Move-in Ready 4 Bed, 2.5 Bath Home in Hudson! The main floor offers a spacious living room with an updated fireplace mantle leading into the kitchen with professionally painted cabinets, plus an island for additional counter space or use as an eat-in area; 1st floor also includes a separate dining room, stylish half bath, and laundry room, including sink and pantry space! The second floor is equipped with a HUGE primary suite, featuring cathedral ceiling, walk-in closet, and en-suite! 2nd floor also includes two additional bedrooms and full bath. The basement boasts a large L-shaped living space, creating two entertainment spaces, a storage room with shelves, and 4th bedroom. Enjoy this professionally landscaped, backyard oasis with mature trees, a double deck leading towards the swimming pool, a shed, and a koi pond, all fully fenced in! Or relax in the front yard on the extended front porch with a 4-seasons flower bed and additional parking pad; also includes fruit-bearing cherry and apple trees. Additional updates include roof '22, 1/2 bath fixtures and mirror, living room ceiling fan, cordless blinds '23, 1st and 2nd fl professionally painted, and professionally cleaned home, including carpets, throughout (June '23), AC & FURNACE '14, WATER HEATER '11. A Must See!
Property Specifics
| Single Family | |
| — | |
| — | |
| 1994 | |
| — | |
| — | |
| No | |
| 0.31 |
| Mc Lean | |
| Not Applicable | |
| — / Not Applicable | |
| — | |
| — | |
| — | |
| 11771755 | |
| 0722151005 |
Nearby Schools
| NAME: | DISTRICT: | DISTANCE: | |
|---|---|---|---|
|
Grade School
Hudson Elementary |
5 | — | |
|
Middle School
Chiddix Jr High |
5 | Not in DB | |
|
High School
Normal Community West High Schoo |
5 | Not in DB | |
Property History
| DATE: | EVENT: | PRICE: | SOURCE: |
|---|---|---|---|
| 25 Jul, 2023 | Sold | $270,000 | MRED MLS |
| 25 Jun, 2023 | Under contract | $250,000 | MRED MLS |
| 22 Jun, 2023 | Listed for sale | $250,000 | MRED MLS |
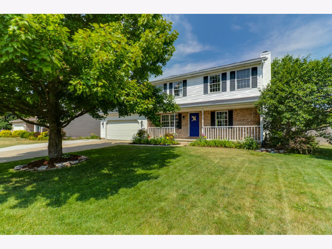
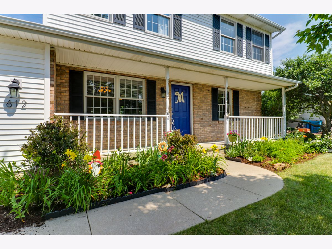
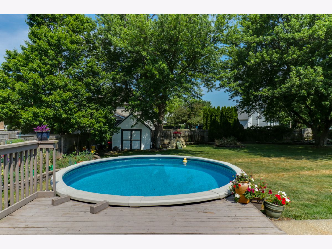
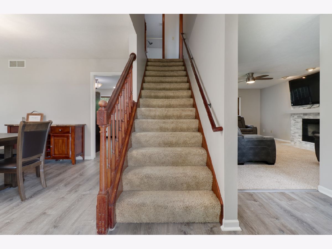
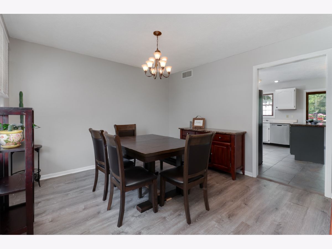
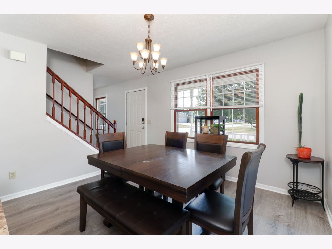
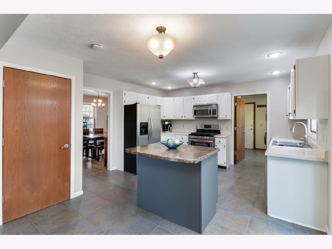
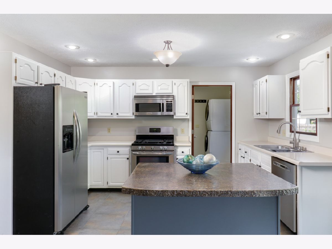
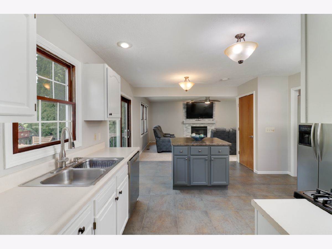
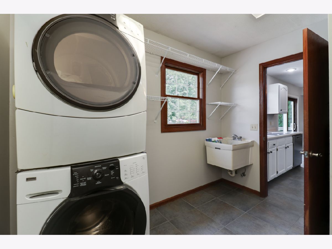
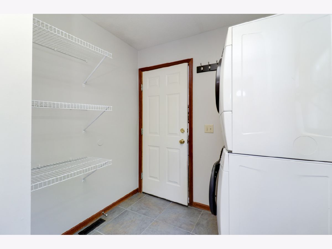
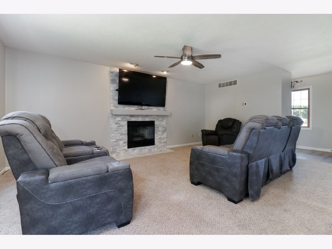
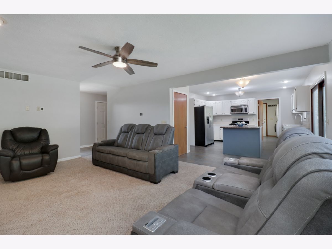
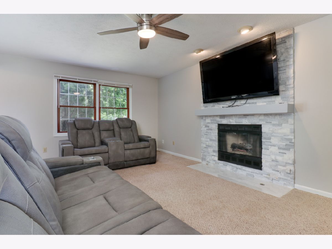
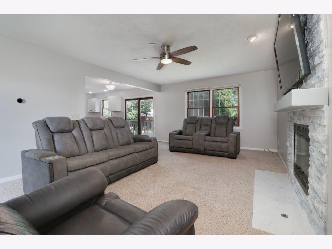
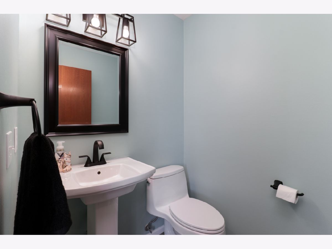
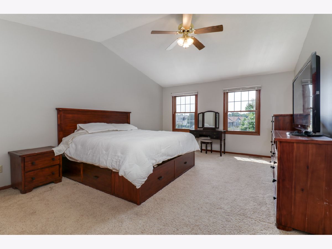
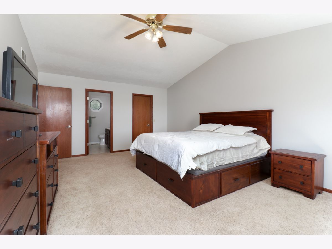
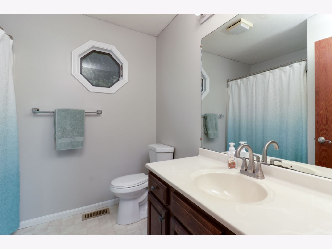
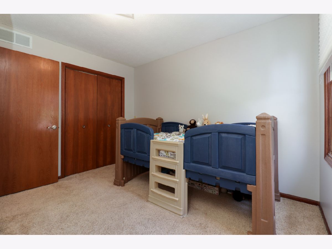
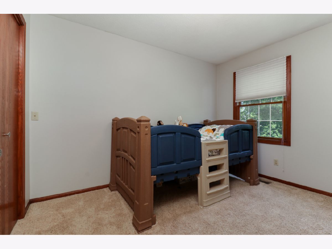
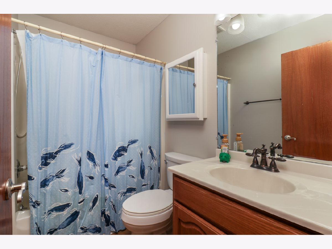
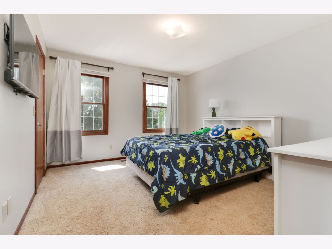
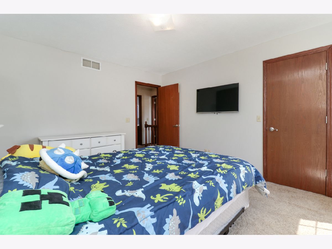
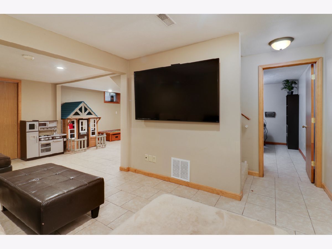
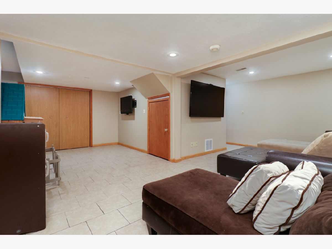
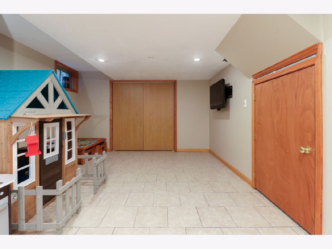
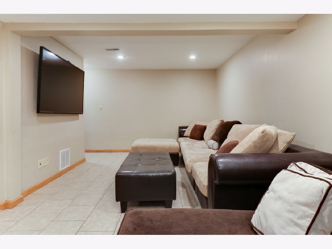
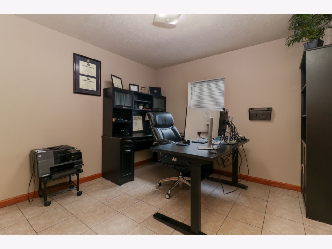
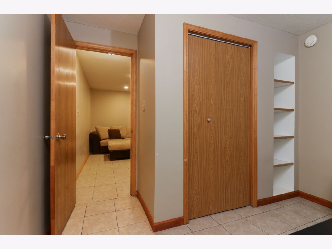
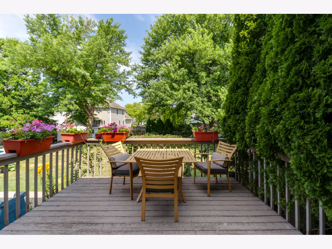
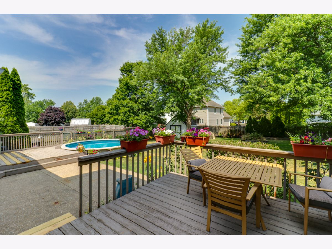
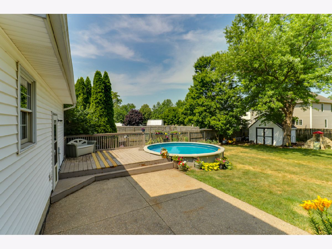
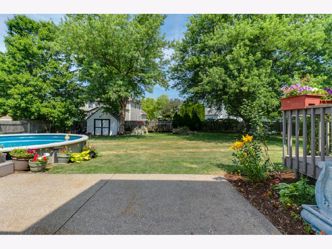
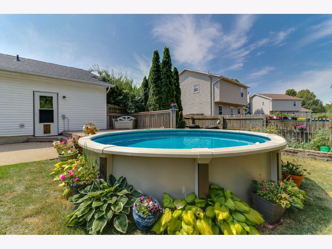
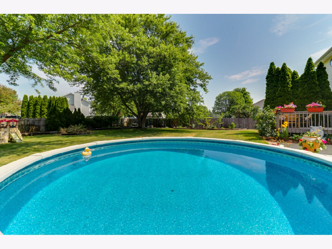
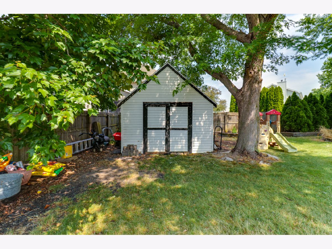
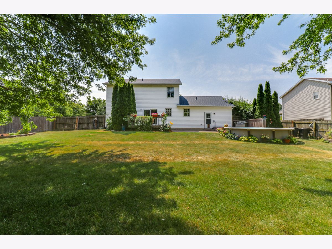
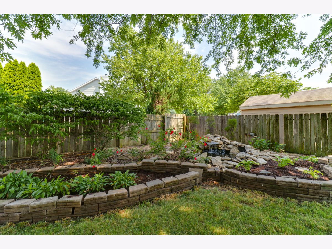
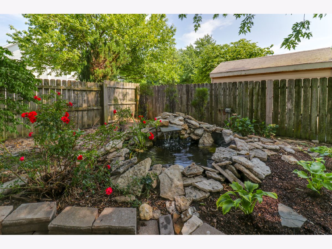
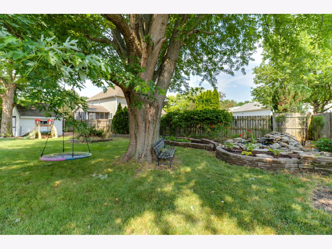
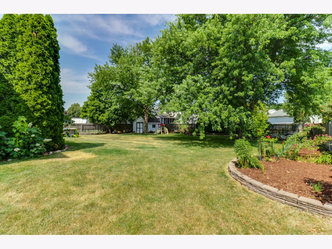
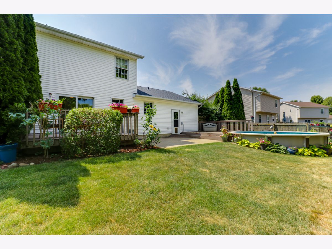
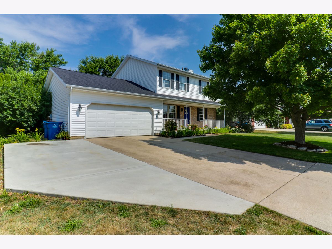
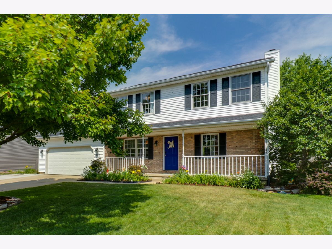
Room Specifics
Total Bedrooms: 4
Bedrooms Above Ground: 3
Bedrooms Below Ground: 1
Dimensions: —
Floor Type: —
Dimensions: —
Floor Type: —
Dimensions: —
Floor Type: —
Full Bathrooms: 3
Bathroom Amenities: —
Bathroom in Basement: 0
Rooms: —
Basement Description: Finished
Other Specifics
| 2 | |
| — | |
| — | |
| — | |
| — | |
| 90X150 | |
| — | |
| — | |
| — | |
| — | |
| Not in DB | |
| — | |
| — | |
| — | |
| — |
Tax History
| Year | Property Taxes |
|---|---|
| 2023 | $4,935 |
Contact Agent
Nearby Similar Homes
Nearby Sold Comparables
Contact Agent
Listing Provided By
Coldwell Banker Real Estate Group




