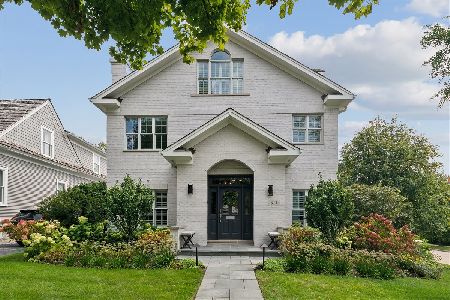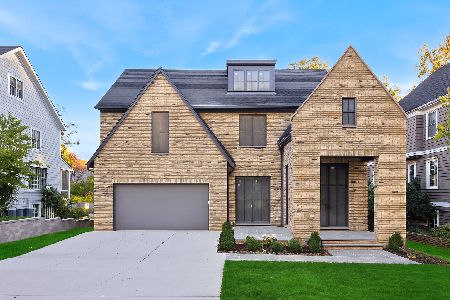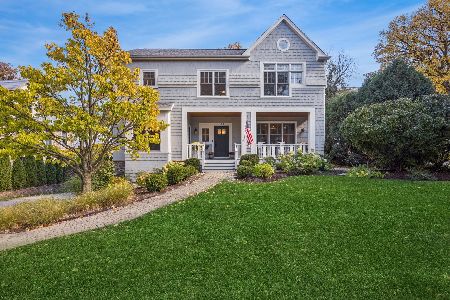607 Walker Road, Hinsdale, Illinois 60521
$1,900,000
|
Sold
|
|
| Status: | Closed |
| Sqft: | 0 |
| Cost/Sqft: | — |
| Beds: | 5 |
| Baths: | 8 |
| Year Built: | 2005 |
| Property Taxes: | $33,065 |
| Days On Market: | 5299 |
| Lot Size: | 0,41 |
Description
Sited on a 298' deep lot in a great neighborhood this home has it all. Spacious formals, a kitchen with high-end cabinetry, professional grade appliances, five ensuite bedrooms including master suite with sitting room. Hardwood flooring, outstanding mill & stone work, finished lower level with media and game room area, bar, first floor office/library and oversized family room.
Property Specifics
| Single Family | |
| — | |
| — | |
| 2005 | |
| Full | |
| — | |
| No | |
| 0.41 |
| Du Page | |
| — | |
| 0 / Not Applicable | |
| None | |
| Lake Michigan | |
| Public Sewer | |
| 07891241 | |
| 0901215007 |
Nearby Schools
| NAME: | DISTRICT: | DISTANCE: | |
|---|---|---|---|
|
Grade School
The Lane Elementary School |
181 | — | |
|
Middle School
Hinsdale Middle School |
181 | Not in DB | |
|
High School
Hinsdale Central High School |
86 | Not in DB | |
Property History
| DATE: | EVENT: | PRICE: | SOURCE: |
|---|---|---|---|
| 23 Jun, 2007 | Sold | $2,400,000 | MRED MLS |
| 17 May, 2007 | Under contract | $2,499,000 | MRED MLS |
| — | Last price change | $2,599,000 | MRED MLS |
| 6 Oct, 2006 | Listed for sale | $2,599,000 | MRED MLS |
| 29 Jun, 2012 | Sold | $1,900,000 | MRED MLS |
| 21 Apr, 2012 | Under contract | $2,100,000 | MRED MLS |
| — | Last price change | $2,195,000 | MRED MLS |
| 29 Aug, 2011 | Listed for sale | $2,399,000 | MRED MLS |
Room Specifics
Total Bedrooms: 6
Bedrooms Above Ground: 5
Bedrooms Below Ground: 1
Dimensions: —
Floor Type: Hardwood
Dimensions: —
Floor Type: Hardwood
Dimensions: —
Floor Type: Hardwood
Dimensions: —
Floor Type: —
Dimensions: —
Floor Type: —
Full Bathrooms: 8
Bathroom Amenities: Whirlpool,Separate Shower,Double Sink
Bathroom in Basement: 1
Rooms: Bedroom 5,Bedroom 6,Office,Recreation Room,Study,Heated Sun Room,Other Room
Basement Description: Finished
Other Specifics
| 3 | |
| — | |
| Brick | |
| Patio, Outdoor Fireplace | |
| — | |
| 60X298 | |
| — | |
| Full | |
| Vaulted/Cathedral Ceilings, Bar-Wet, Hardwood Floors, First Floor Laundry | |
| Double Oven, Range, Microwave, Dishwasher, High End Refrigerator, Bar Fridge, Washer, Dryer, Disposal, Wine Refrigerator | |
| Not in DB | |
| — | |
| — | |
| — | |
| Double Sided, Attached Fireplace Doors/Screen, Gas Log |
Tax History
| Year | Property Taxes |
|---|---|
| 2007 | $7,548 |
| 2012 | $33,065 |
Contact Agent
Nearby Similar Homes
Nearby Sold Comparables
Contact Agent
Listing Provided By
Village Sotheby's International Realty









