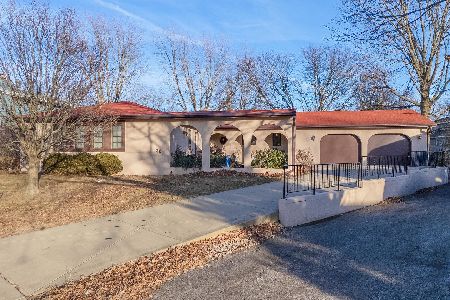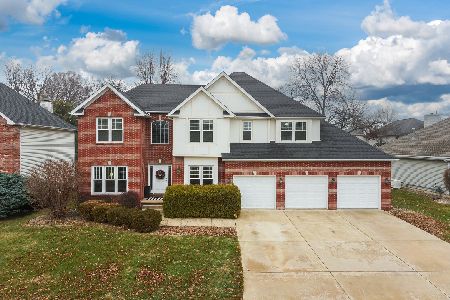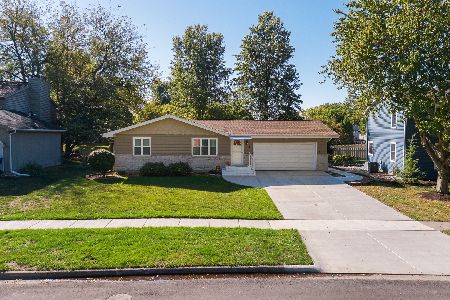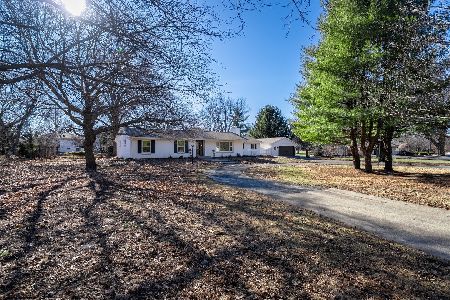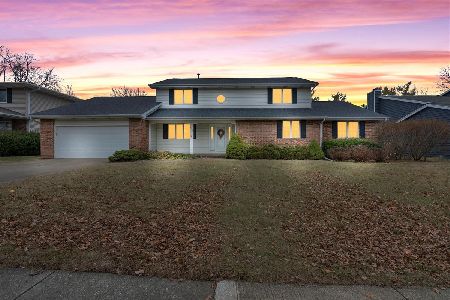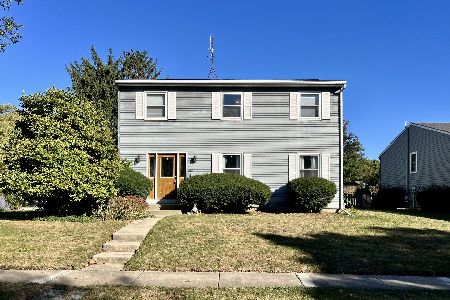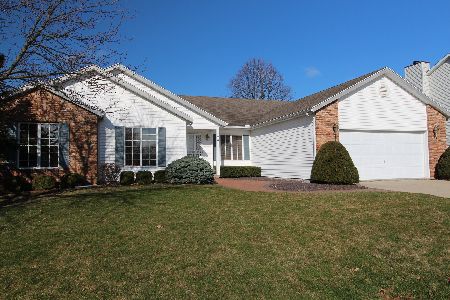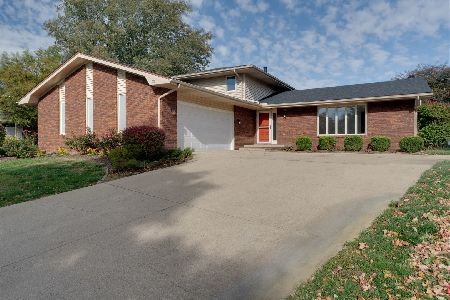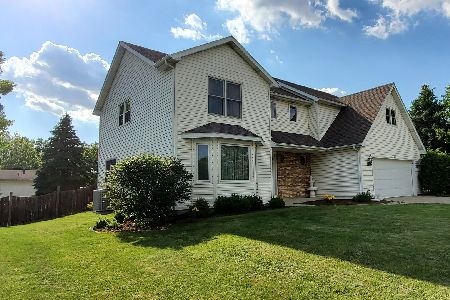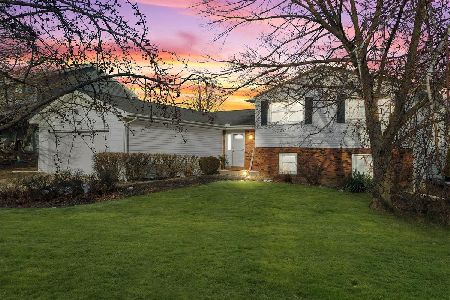607 Watford Drive, Bloomington, Illinois 61704
$265,000
|
Sold
|
|
| Status: | Closed |
| Sqft: | 3,822 |
| Cost/Sqft: | $68 |
| Beds: | 4 |
| Baths: | 3 |
| Year Built: | 1988 |
| Property Taxes: | $5,510 |
| Days On Market: | 1734 |
| Lot Size: | 0,31 |
Description
Great Home in a great Location!! Check out this beautifully maintained home in the Oakridge Subdivision! 4 large bedrooms with 2 1/2 Baths. Amazing hardwood floors on main level! Kitchen has had some updates with Corian Countertops and tile backsplash, island bar, built-in wine rack, and walk-in pantry! Check out the awesome screened-in Sunroom on the back, with a view of the beautifully-landscaped , large back yard. The basement is finished off with plenty of room for entertaining, and has a surround sound theater area, and game area! Large oversized 2 1/2 car garage has room for cars plus a workshop! Lots of mechanical updates including; Radon Mitigation System, Roof 2011, Furnace, A/C, Water heater - 2007, newer SS appliances.. Plus a pool and tennis courts, for use by the residents of the subdivision, within walking distance!! SO Much to offer!! Check it out quick!!
Property Specifics
| Single Family | |
| — | |
| Traditional | |
| 1988 | |
| Full | |
| — | |
| No | |
| 0.31 |
| Mc Lean | |
| Oakridge | |
| 200 / Annual | |
| Pool,Other | |
| Public | |
| Public Sewer | |
| 11065361 | |
| 2112127010 |
Nearby Schools
| NAME: | DISTRICT: | DISTANCE: | |
|---|---|---|---|
|
Grade School
Washington Elementary |
87 | — | |
|
Middle School
Bloomington Jr High School |
87 | Not in DB | |
|
High School
Bloomington High School |
87 | Not in DB | |
Property History
| DATE: | EVENT: | PRICE: | SOURCE: |
|---|---|---|---|
| 18 Jun, 2021 | Sold | $265,000 | MRED MLS |
| 28 Apr, 2021 | Under contract | $259,900 | MRED MLS |
| 24 Apr, 2021 | Listed for sale | $259,900 | MRED MLS |
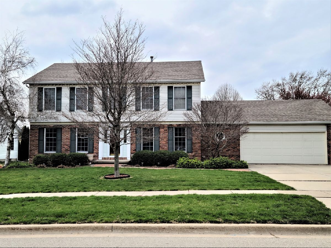
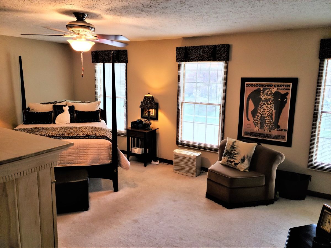
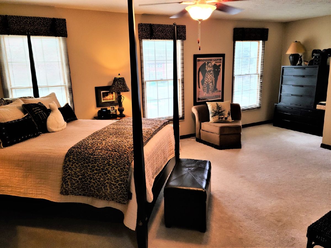
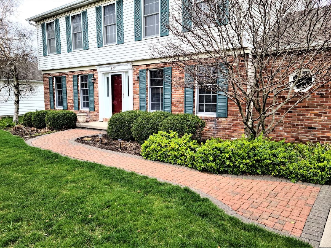
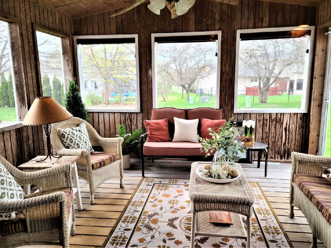
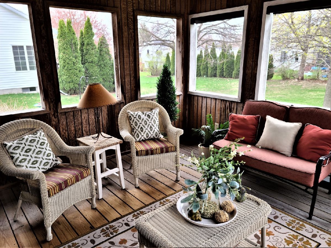
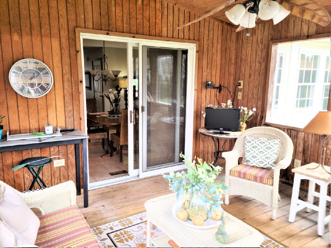
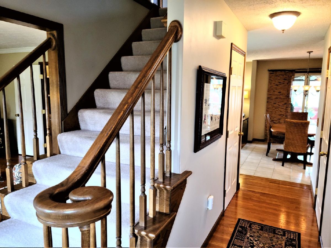
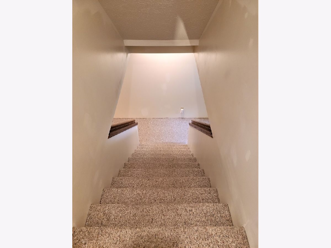
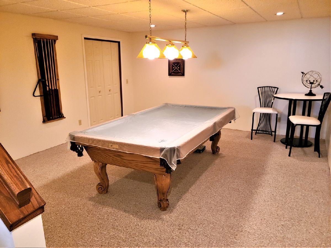
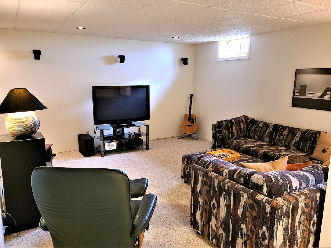
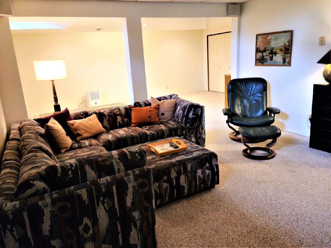
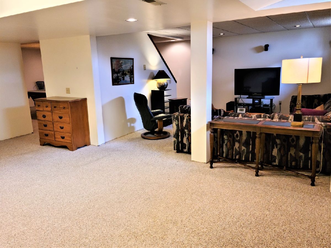
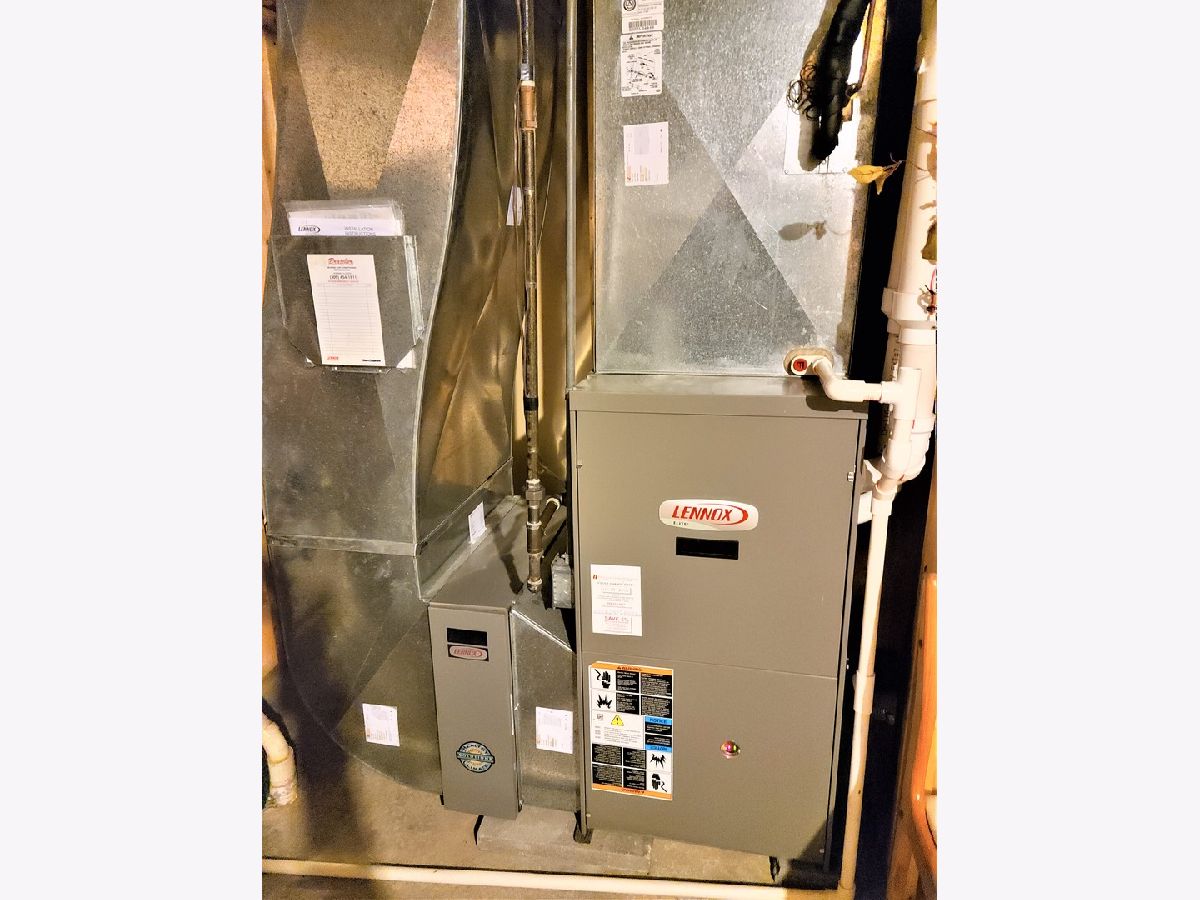
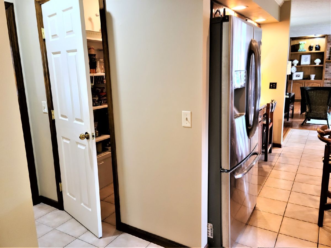
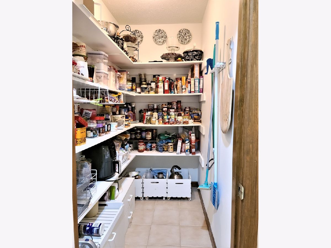
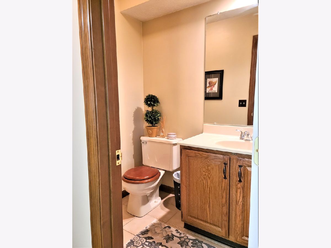
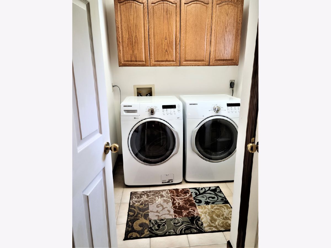
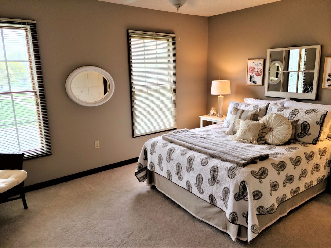
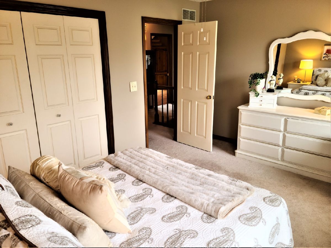
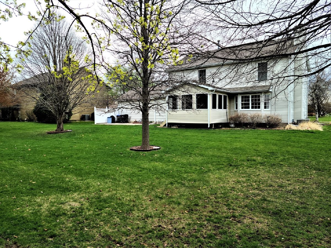
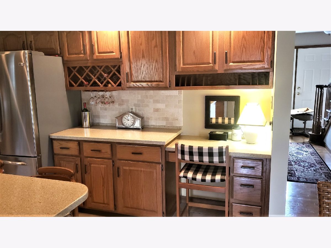
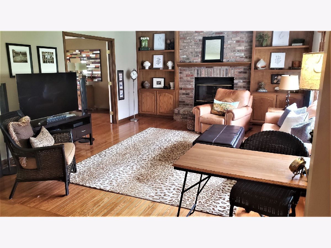
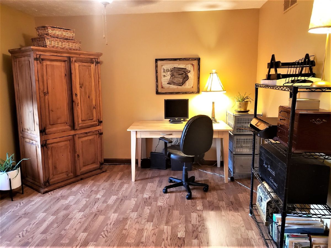
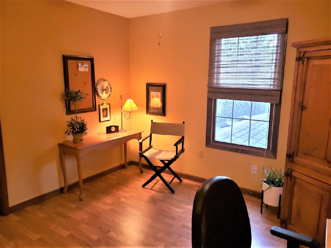
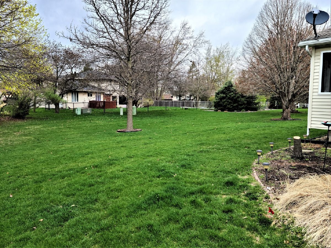
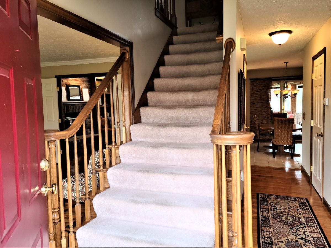
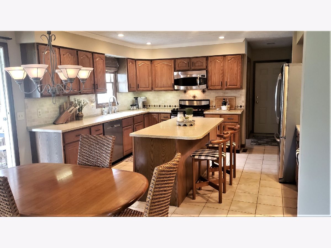
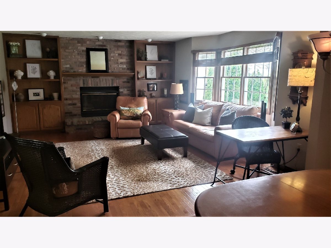
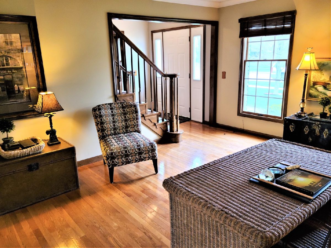
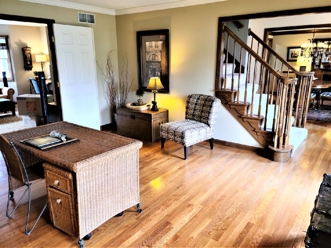
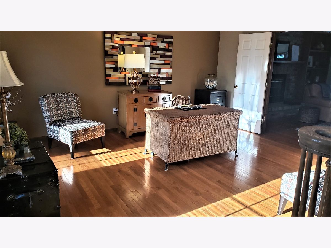
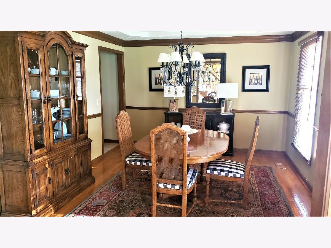
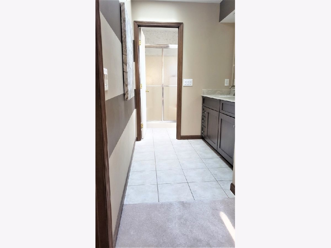
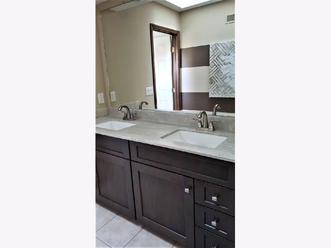
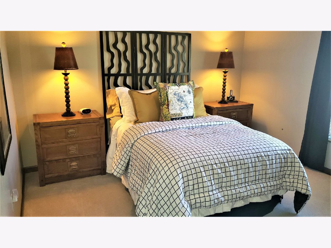
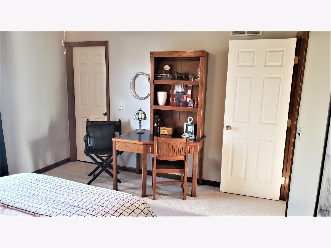
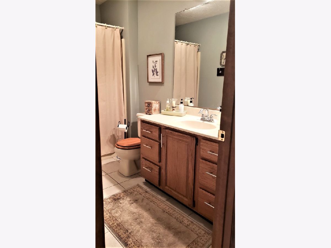
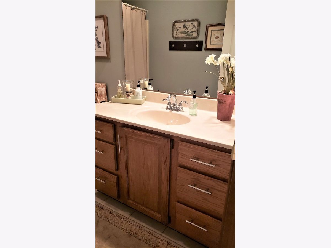
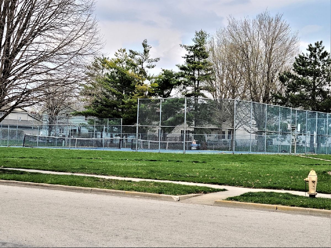
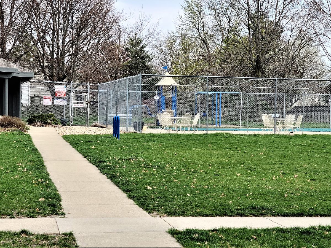
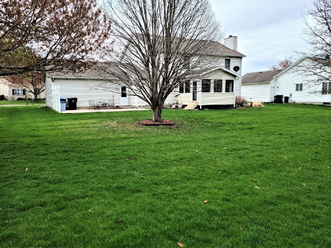
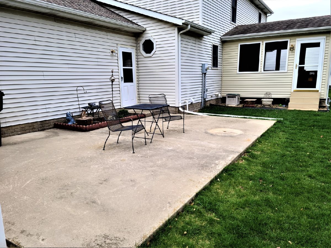
Room Specifics
Total Bedrooms: 4
Bedrooms Above Ground: 4
Bedrooms Below Ground: 0
Dimensions: —
Floor Type: Wood Laminate
Dimensions: —
Floor Type: Carpet
Dimensions: —
Floor Type: Carpet
Full Bathrooms: 3
Bathroom Amenities: Separate Shower
Bathroom in Basement: 0
Rooms: Family Room,Game Room,Theatre Room,Sun Room
Basement Description: Partially Finished
Other Specifics
| 2.5 | |
| Concrete Perimeter | |
| Concrete | |
| Deck, Patio | |
| Landscaped,Mature Trees | |
| 90 X 149 | |
| — | |
| Full | |
| Skylight(s), Hardwood Floors, First Floor Laundry, Built-in Features, Walk-In Closet(s), Bookcases, Separate Dining Room | |
| Range, Microwave, Dishwasher, Refrigerator, Washer, Dryer, Disposal, Electric Cooktop | |
| Not in DB | |
| Park, Pool, Tennis Court(s), Curbs, Sidewalks, Street Lights, Street Paved | |
| — | |
| — | |
| Gas Log |
Tax History
| Year | Property Taxes |
|---|---|
| 2021 | $5,510 |
Contact Agent
Nearby Similar Homes
Nearby Sold Comparables
Contact Agent
Listing Provided By
RE/MAX Choice

