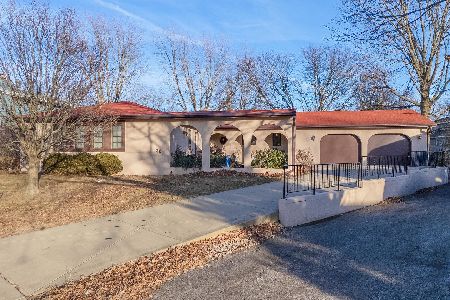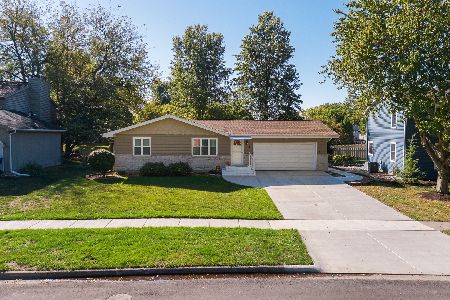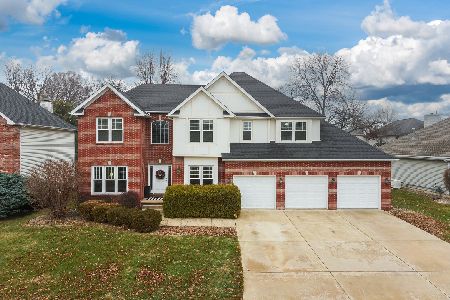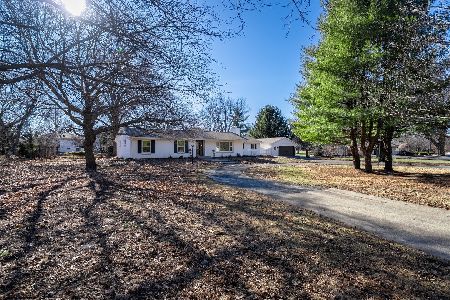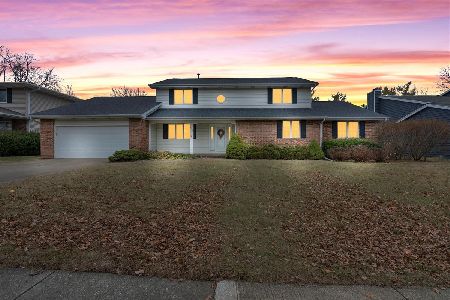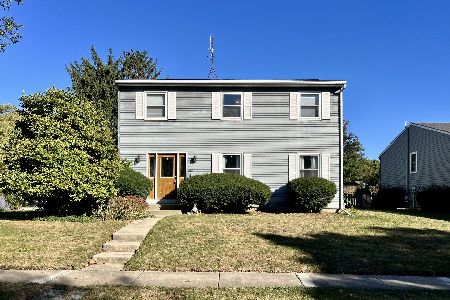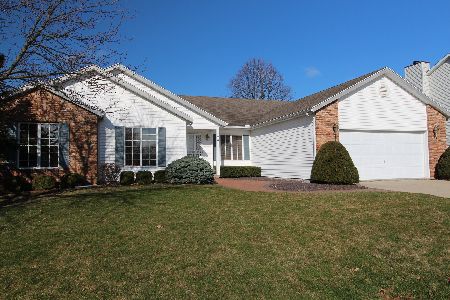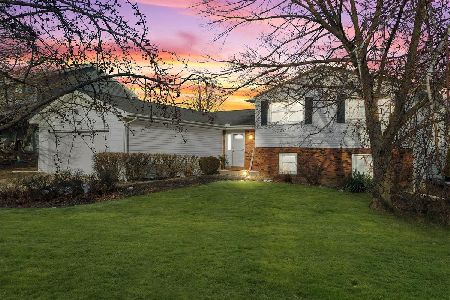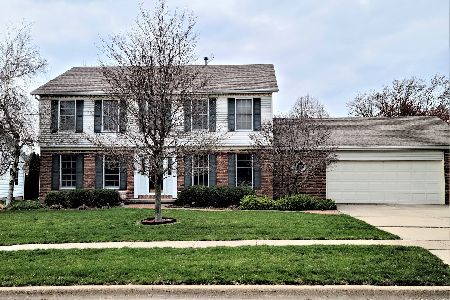703 Watford Drive, Bloomington, Illinois 61704
$290,000
|
Sold
|
|
| Status: | Closed |
| Sqft: | 3,977 |
| Cost/Sqft: | $73 |
| Beds: | 5 |
| Baths: | 3 |
| Year Built: | 1988 |
| Property Taxes: | $5,356 |
| Days On Market: | 1693 |
| Lot Size: | 0,31 |
Description
Location Location Location !! This Beautiful 2 Story Home is Nestled on the Eastside in the Well Sought after Oakridge Subdivision ~ Conveniently Located Near Shopping, Restaurants, Hospitals, Hotels, and State Farm ~ and Just a Quick Jump onto the Interstate. This Well Taken Care of Home Oozes Pride Of Ownership Throughout . The Home Owners Have Remodeled The Kitchen with A Chefs Dream , Gorgeous Quartz Countertops, Island, Beautiful Cabinetry , Updated Appliances and Abundance of Storage ~ Open and Airy Concept Overlooking a One Of a Kind Backyard Parklike Fully Fenced in Oasis . You Will Find one of the Largest Full House Length Decks you have Ever Seen ~ Great for Entertaining. This Home Boasts 5 Large Bedrooms and 2.5 Baths . Each of the Bathrooms have also been Remodeled and Updated with Gorgeous Updated Materials. The Basement has been Partially Walled and Floored , and Would be an Easy Finish . Roof & New Siding in 08', Furnace 19', Water Heater 16'. This One Won't Last Long!!!
Property Specifics
| Single Family | |
| — | |
| Traditional | |
| 1988 | |
| Full | |
| — | |
| No | |
| 0.31 |
| Mc Lean | |
| Oakridge | |
| — / Not Applicable | |
| None | |
| Public | |
| Public Sewer | |
| 11112848 | |
| 2112127012 |
Nearby Schools
| NAME: | DISTRICT: | DISTANCE: | |
|---|---|---|---|
|
Grade School
Washington Elementary |
87 | — | |
|
Middle School
Bloomington Jr High School |
87 | Not in DB | |
|
High School
Bloomington High School |
87 | Not in DB | |
Property History
| DATE: | EVENT: | PRICE: | SOURCE: |
|---|---|---|---|
| 12 Aug, 2021 | Sold | $290,000 | MRED MLS |
| 24 Jun, 2021 | Under contract | $290,000 | MRED MLS |
| 4 Jun, 2021 | Listed for sale | $290,000 | MRED MLS |

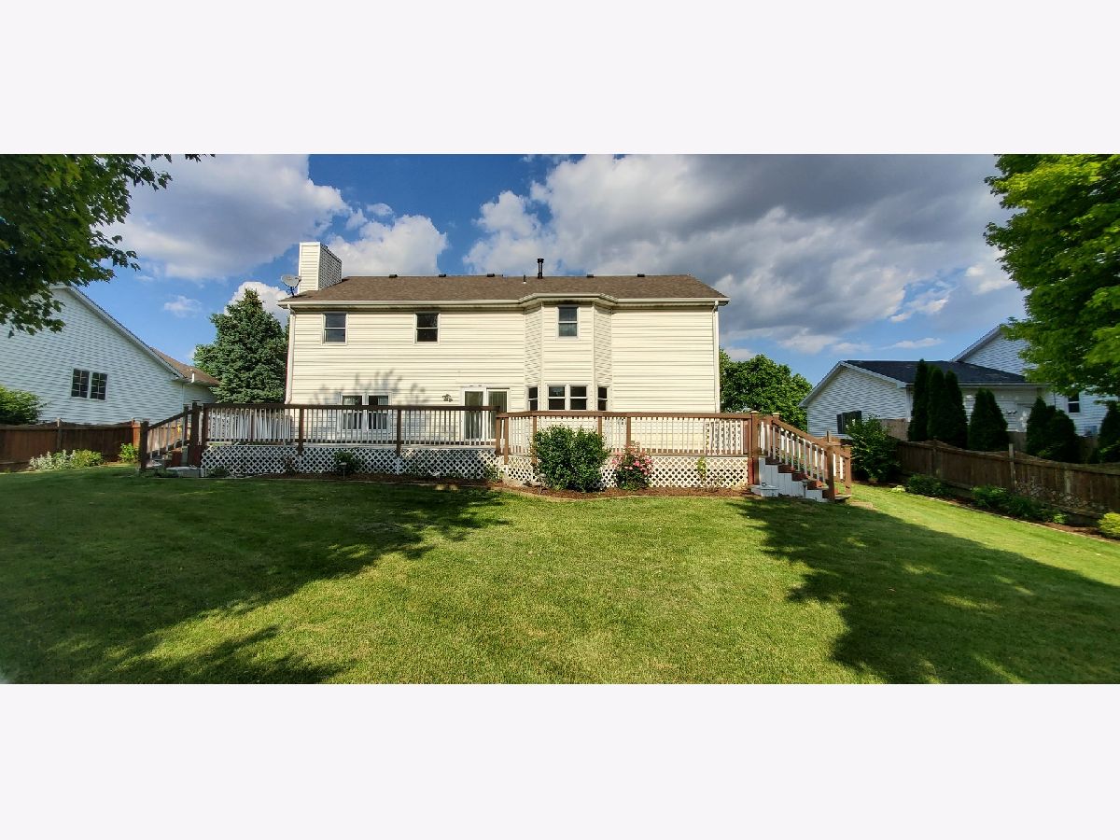



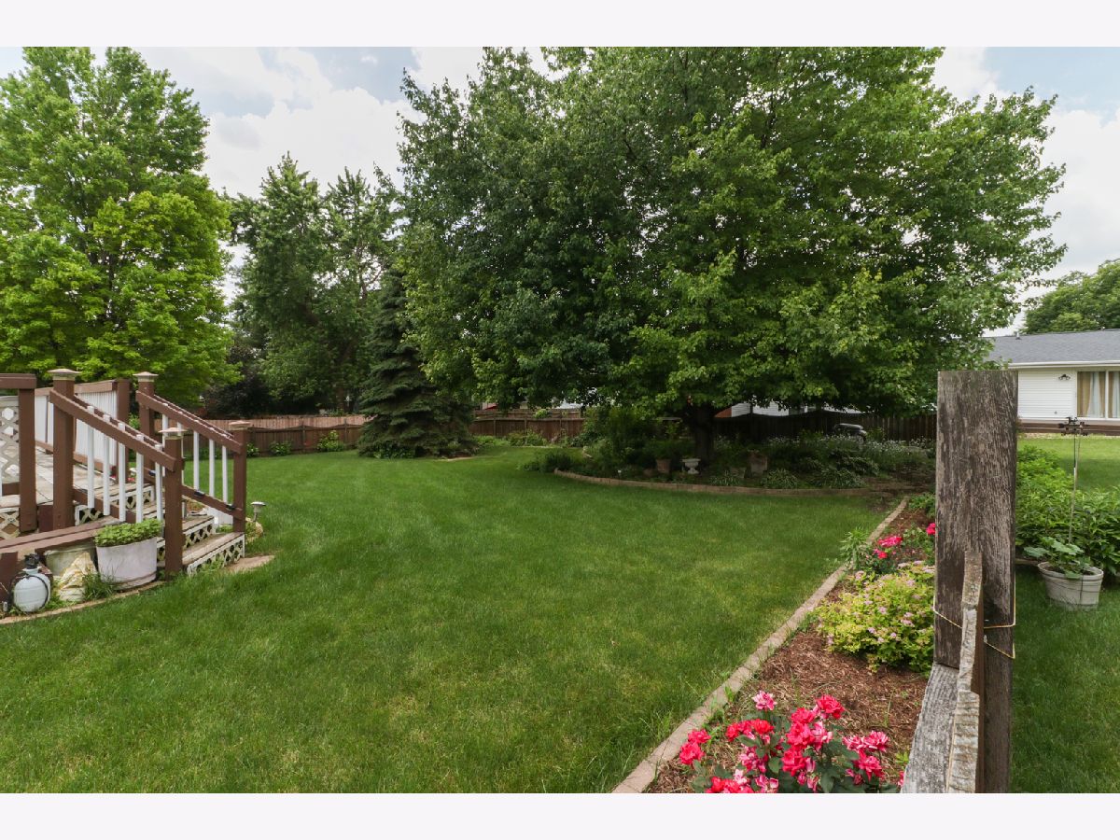










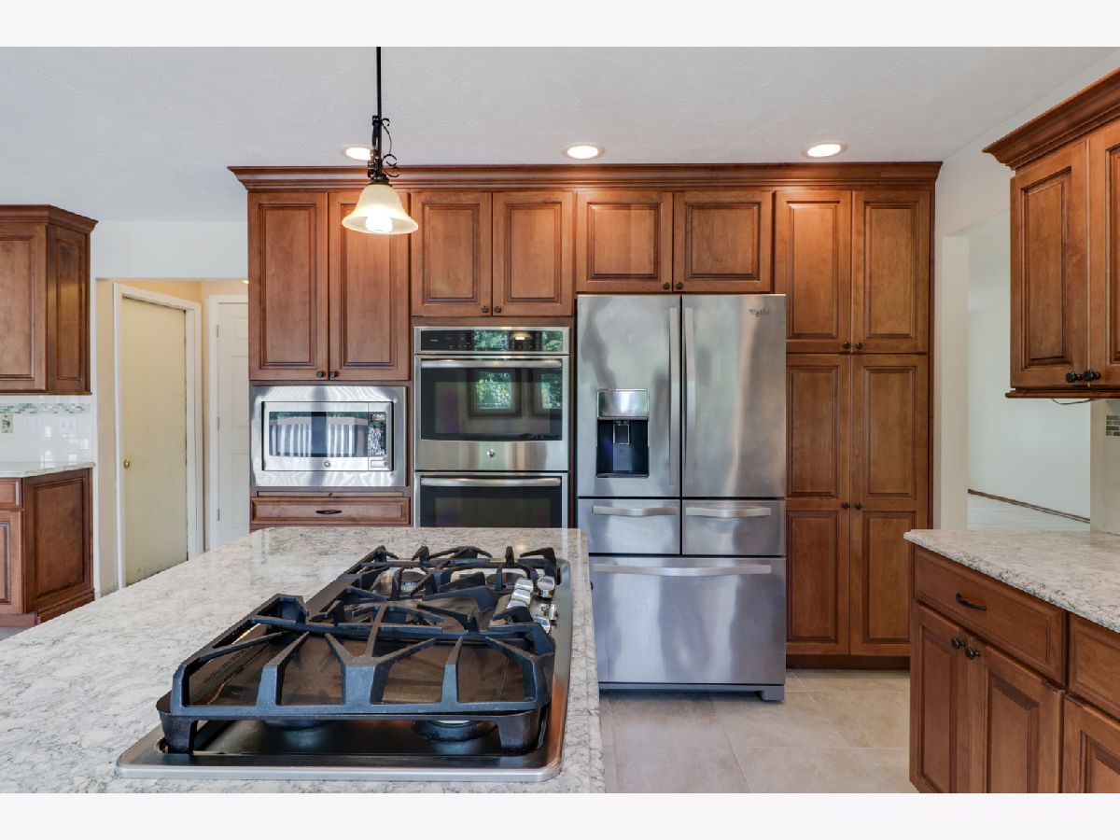






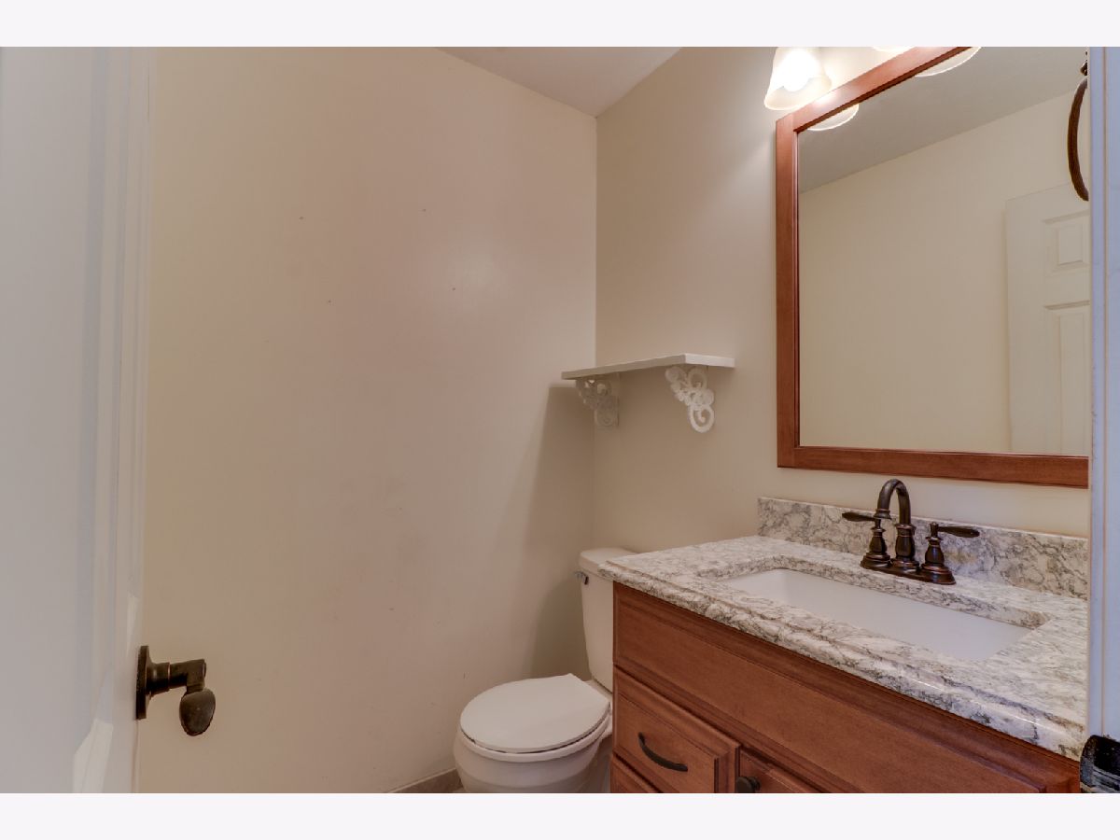













Room Specifics
Total Bedrooms: 5
Bedrooms Above Ground: 5
Bedrooms Below Ground: 0
Dimensions: —
Floor Type: Carpet
Dimensions: —
Floor Type: Carpet
Dimensions: —
Floor Type: Carpet
Dimensions: —
Floor Type: —
Full Bathrooms: 3
Bathroom Amenities: Whirlpool,Separate Shower,Double Sink
Bathroom in Basement: 0
Rooms: Bedroom 5
Basement Description: Partially Finished
Other Specifics
| 2 | |
| — | |
| Concrete | |
| Deck, Porch | |
| Fenced Yard,Landscaped,Mature Trees,Garden,Sidewalks | |
| 90 X 149 | |
| — | |
| Full | |
| Vaulted/Cathedral Ceilings, Second Floor Laundry | |
| — | |
| Not in DB | |
| — | |
| — | |
| — | |
| — |
Tax History
| Year | Property Taxes |
|---|---|
| 2021 | $5,356 |
Contact Agent
Nearby Similar Homes
Nearby Sold Comparables
Contact Agent
Listing Provided By
RE/MAX Choice

