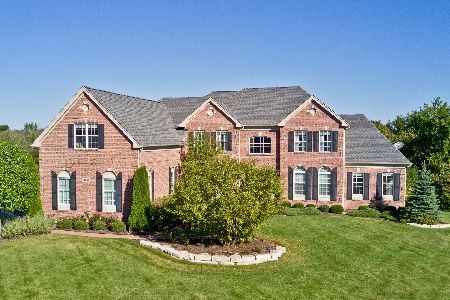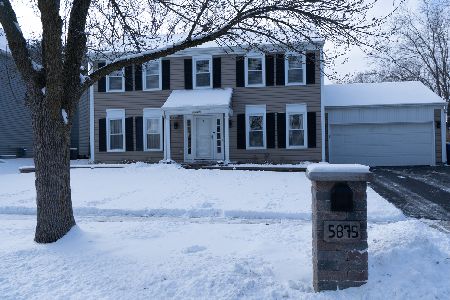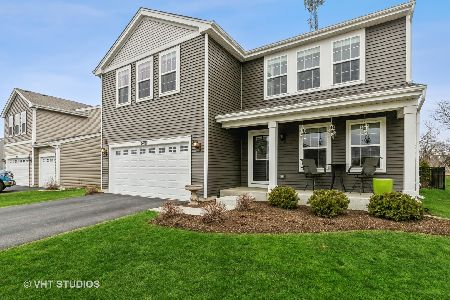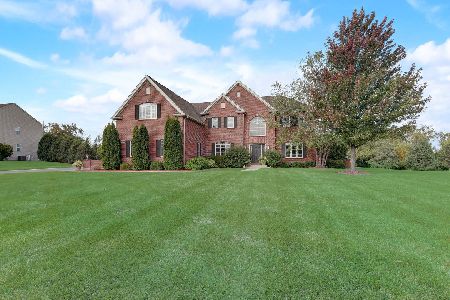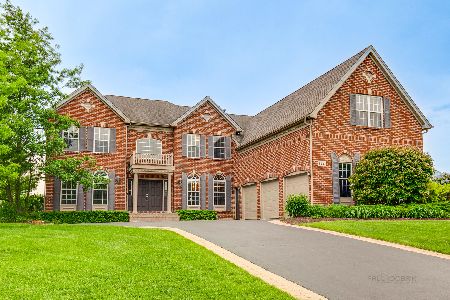6071 Westminster Lane, Gurnee, Illinois 60031
$660,000
|
Sold
|
|
| Status: | Closed |
| Sqft: | 3,413 |
| Cost/Sqft: | $187 |
| Beds: | 4 |
| Baths: | 4 |
| Year Built: | 2006 |
| Property Taxes: | $16,604 |
| Days On Market: | 701 |
| Lot Size: | 0,92 |
Description
Coming Soon in prestigious, The Estates at Churchill Hunt! This is a fantastic 4 bed/3.1 Bath home with many updates since sellers purchased in '19. Gleaming Hardwood floors throughout the entire main level including 1st Floor Office, Living Room, Dining Room, Kitchen & Family Room. You'll be impressed with the Gourmet Kitchen with 42" Cabinets, Granite Counters, Island Cooktop & Pantry all looking out to your beautiful .92-acre property. Open Concept floorplan with dynamic soaring ceilings in the Family Room with a wall of windows allowing in natural light and a gorgeous, stacked stone Fireplace wall feature. Convenient dual staircases to the 2nd level! Master Bedroom is HUGE with Tray ceilings and a walk-in Closet that is a room in itself! The Bath hosts dual sinks, separate shower & soaker tub. Bed #2 & #3 are nice sized & share a Jack n Jill Bathroom. 4th Bedroom is an Ensuite with a private Full bath. Basement is 75% finished! Just needs tile & fixtures for bathroom, along with trim, paint & flooring for entertainment area & space for a 5th bedroom. New Roof '23! Priced accordingly; comps in the neighborhood $637K-$775K. Come check out this fantastic neighborhood and beautiful home, so close to Shopping, Dining, Entertainment; including Gurnee Mills & Six Flags, & easy access to 94 for commuting. Welcome Home!
Property Specifics
| Single Family | |
| — | |
| — | |
| 2006 | |
| — | |
| — | |
| No | |
| 0.92 |
| Lake | |
| The Estates At Churchill Hunt | |
| 275 / Quarterly | |
| — | |
| — | |
| — | |
| 12026025 | |
| 07101040170000 |
Nearby Schools
| NAME: | DISTRICT: | DISTANCE: | |
|---|---|---|---|
|
Grade School
Woodland Elementary School |
50 | — | |
|
Middle School
Woodland Middle School |
50 | Not in DB | |
|
High School
Warren Township High School |
121 | Not in DB | |
Property History
| DATE: | EVENT: | PRICE: | SOURCE: |
|---|---|---|---|
| 16 Sep, 2019 | Sold | $435,000 | MRED MLS |
| 2 Aug, 2019 | Under contract | $454,000 | MRED MLS |
| — | Last price change | $459,000 | MRED MLS |
| 18 Apr, 2019 | Listed for sale | $489,900 | MRED MLS |
| 3 Jun, 2024 | Sold | $660,000 | MRED MLS |
| 14 Apr, 2024 | Under contract | $639,000 | MRED MLS |
| 28 Mar, 2024 | Listed for sale | $639,000 | MRED MLS |
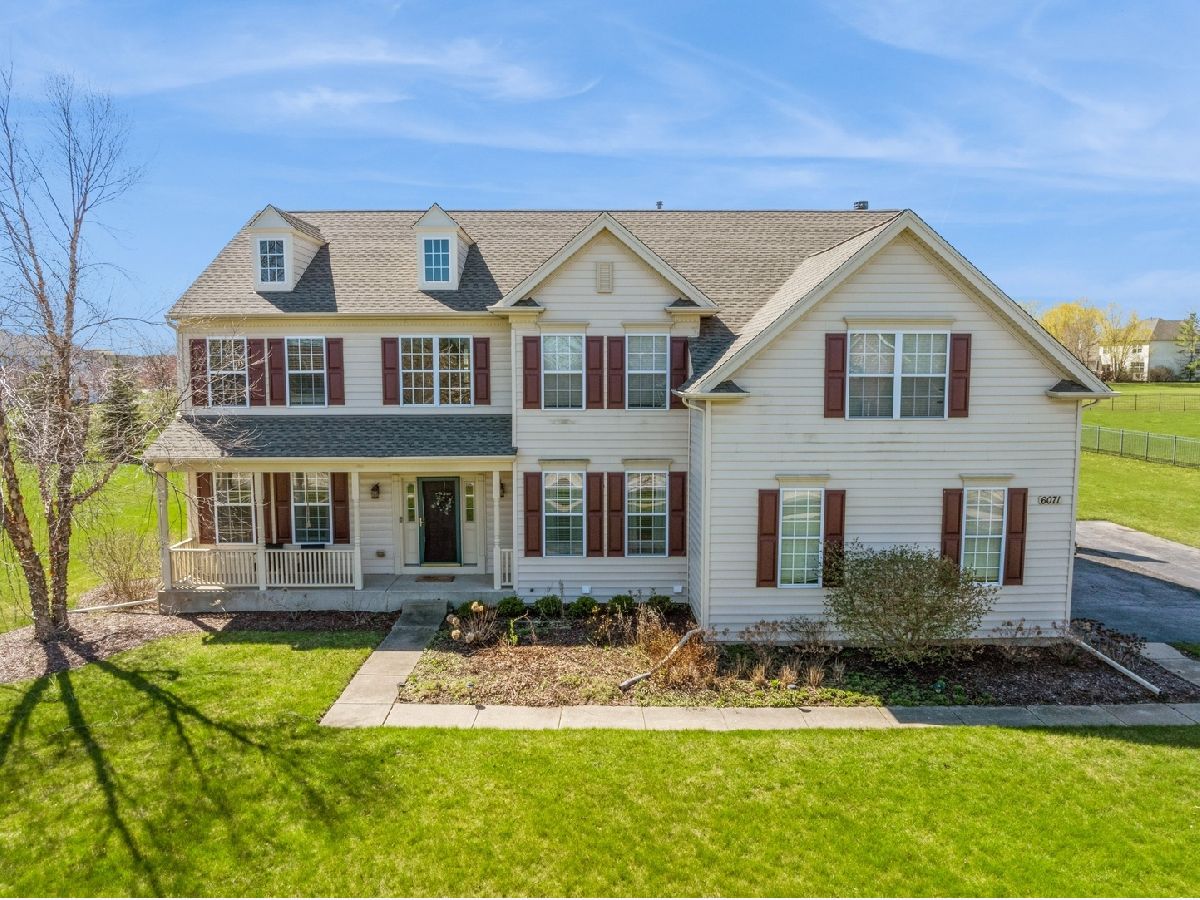





























Room Specifics
Total Bedrooms: 4
Bedrooms Above Ground: 4
Bedrooms Below Ground: 0
Dimensions: —
Floor Type: —
Dimensions: —
Floor Type: —
Dimensions: —
Floor Type: —
Full Bathrooms: 4
Bathroom Amenities: Separate Shower,Double Sink,Soaking Tub
Bathroom in Basement: 0
Rooms: —
Basement Description: Partially Finished
Other Specifics
| 3 | |
| — | |
| Asphalt | |
| — | |
| — | |
| 179.8X207.6X170.8X257.6 | |
| — | |
| — | |
| — | |
| — | |
| Not in DB | |
| — | |
| — | |
| — | |
| — |
Tax History
| Year | Property Taxes |
|---|---|
| 2019 | $14,619 |
| 2024 | $16,604 |
Contact Agent
Nearby Similar Homes
Nearby Sold Comparables
Contact Agent
Listing Provided By
Berkshire Hathaway HomeServices Chicago

