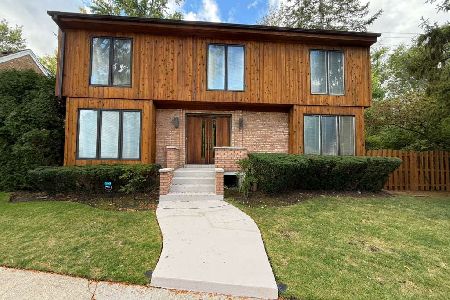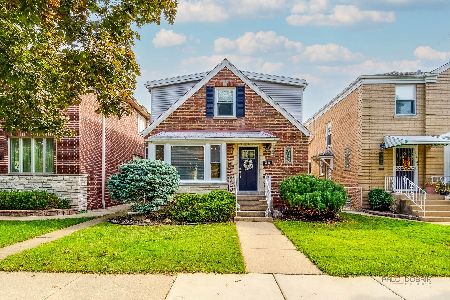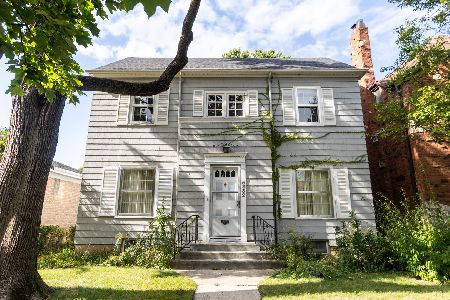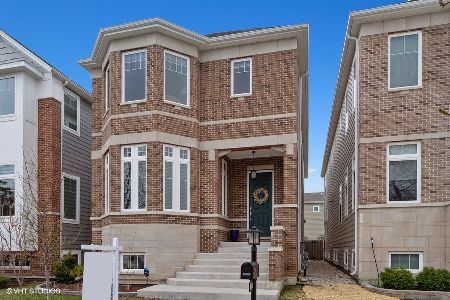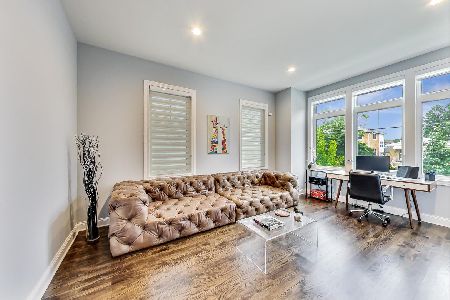6072 Sauganash Avenue, Forest Glen, Chicago, Illinois 60646
$950,000
|
Sold
|
|
| Status: | Closed |
| Sqft: | 4,200 |
| Cost/Sqft: | $237 |
| Beds: | 4 |
| Baths: | 4 |
| Year Built: | 2016 |
| Property Taxes: | $14,794 |
| Days On Market: | 1137 |
| Lot Size: | 0,00 |
Description
This one is perfect! Amazing attention to detail, the absolute best floor plan for today's lifestyle, all situated on an oversized lot in an excellent neighborhood with a premier elementary school. The heart of the home is the expansive kitchen with granite, amazing cabinetry and walk in pantry that opens to the coveted spacious family room and casual breakfast area. There is a separate dining room for more formal gatherings along with a generous home office set apart from the hustle and bustle of the living area. The family room is flooded with sunlight from a wall of windows which open to the back patio. There is also a mudroom area at the back door that allows for easy access to boots, coats and back packs. Upstairs boasts 4 very spacious bedrooms, a full size laundry room and an amazing primary suite with spa like bath, palatial closets and a lovely sitting area. The lower level is exceptionally versatile with a media room, additional den/office and another full bedroom and bath. Abundant storage on every level, custom high end blinds throughout, automatic yard watering system, too! This impeccably maintained home is truly a pleasure to show.
Property Specifics
| Single Family | |
| — | |
| — | |
| 2016 | |
| — | |
| — | |
| No | |
| — |
| Cook | |
| Sauganash | |
| 50 / Monthly | |
| — | |
| — | |
| — | |
| 11655179 | |
| 13032250290000 |
Nearby Schools
| NAME: | DISTRICT: | DISTANCE: | |
|---|---|---|---|
|
Grade School
Sauganash Elementary School |
299 | — | |
|
Middle School
Sauganash Elementary School |
299 | Not in DB | |
|
High School
Taft High School |
299 | Not in DB | |
Property History
| DATE: | EVENT: | PRICE: | SOURCE: |
|---|---|---|---|
| 6 Dec, 2022 | Sold | $950,000 | MRED MLS |
| 7 Nov, 2022 | Under contract | $995,000 | MRED MLS |
| 18 Oct, 2022 | Listed for sale | $995,000 | MRED MLS |
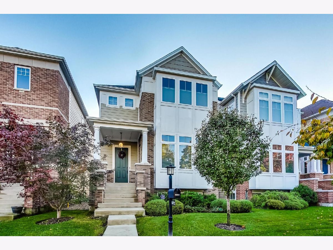
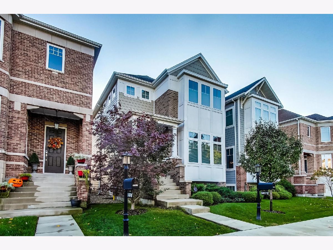
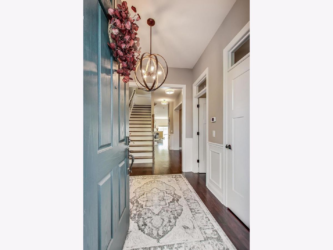
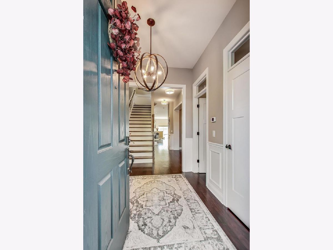
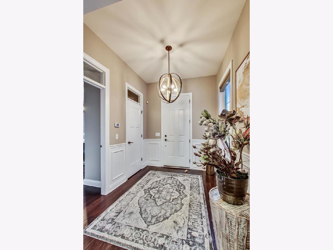
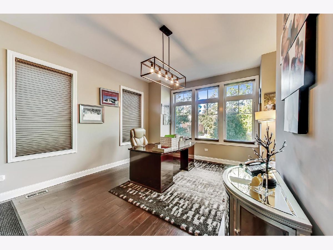
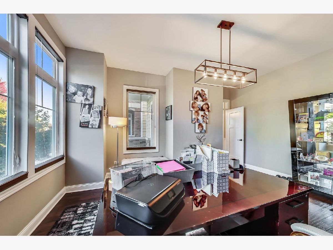
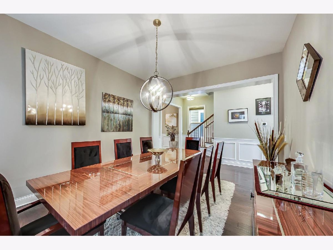
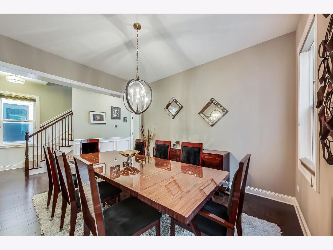
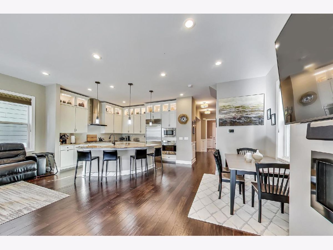
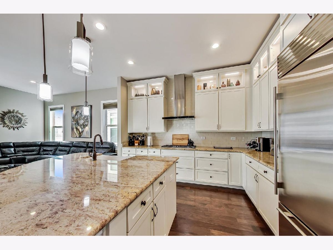
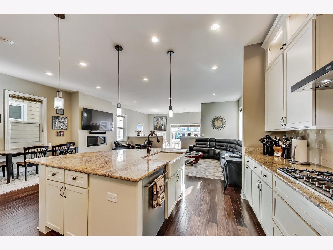
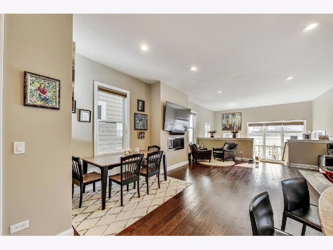
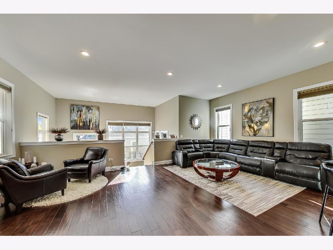
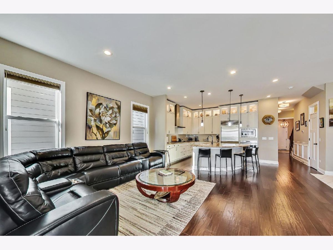
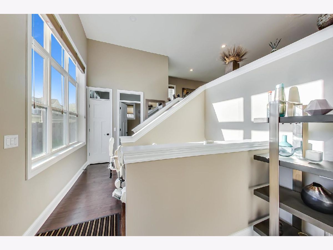
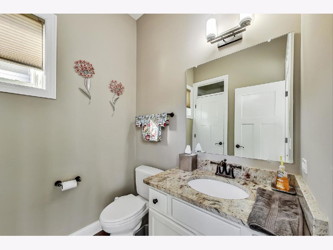
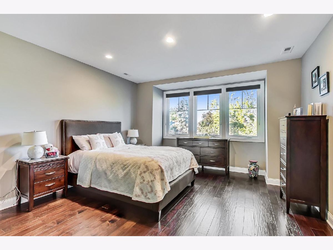
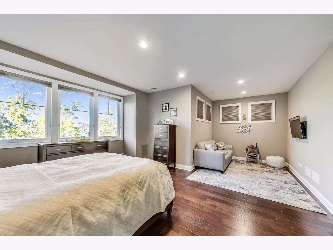
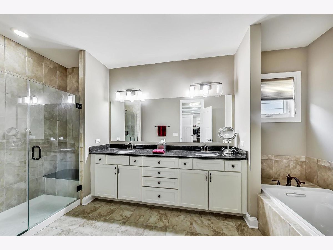
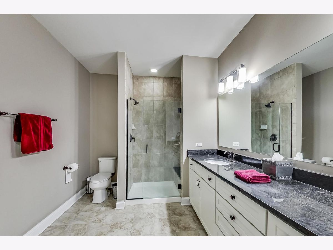
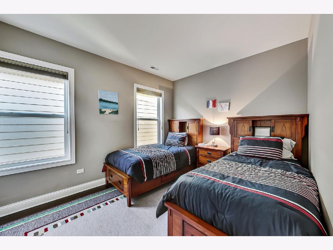
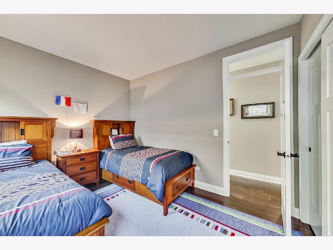
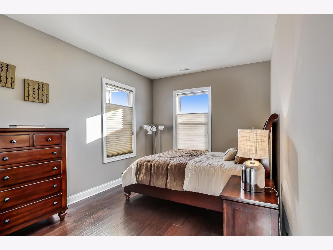
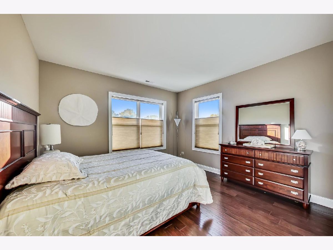
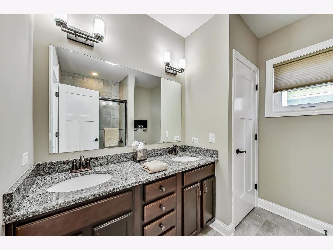
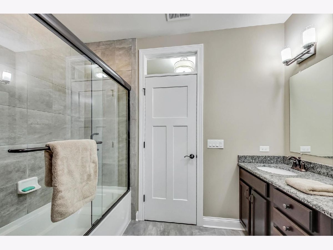
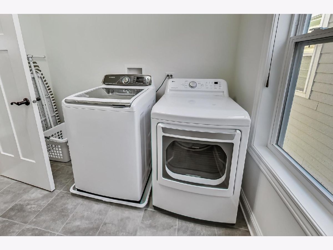
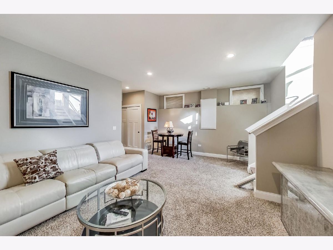
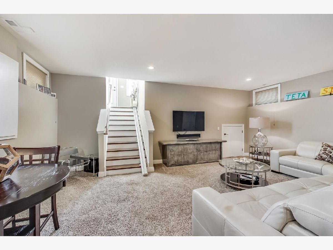
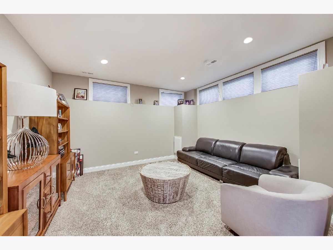
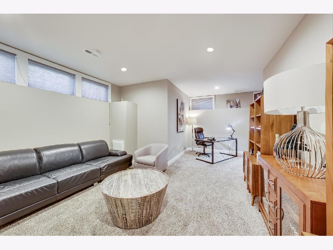
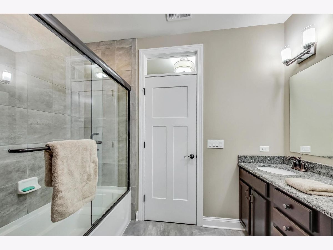
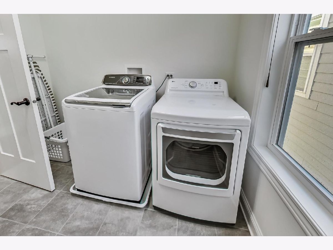
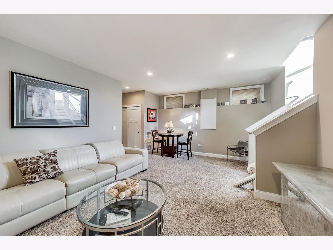
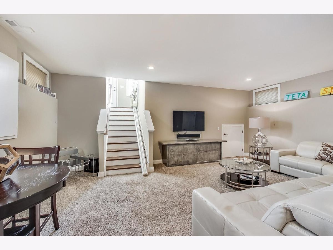
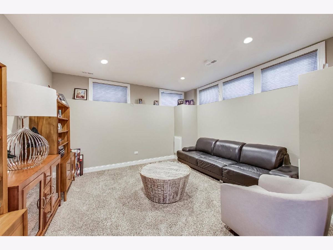
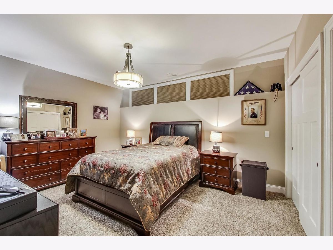
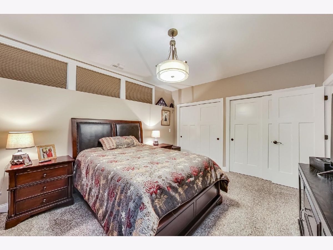
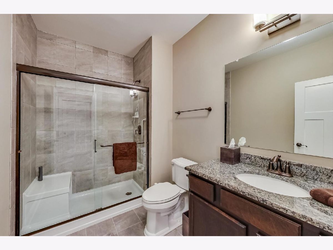
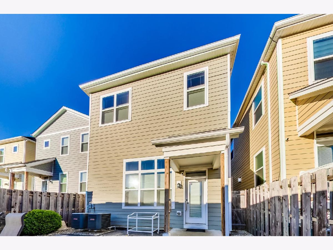
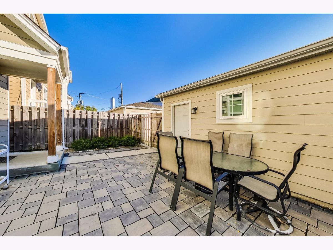
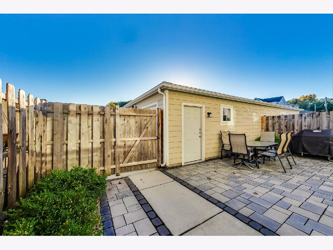
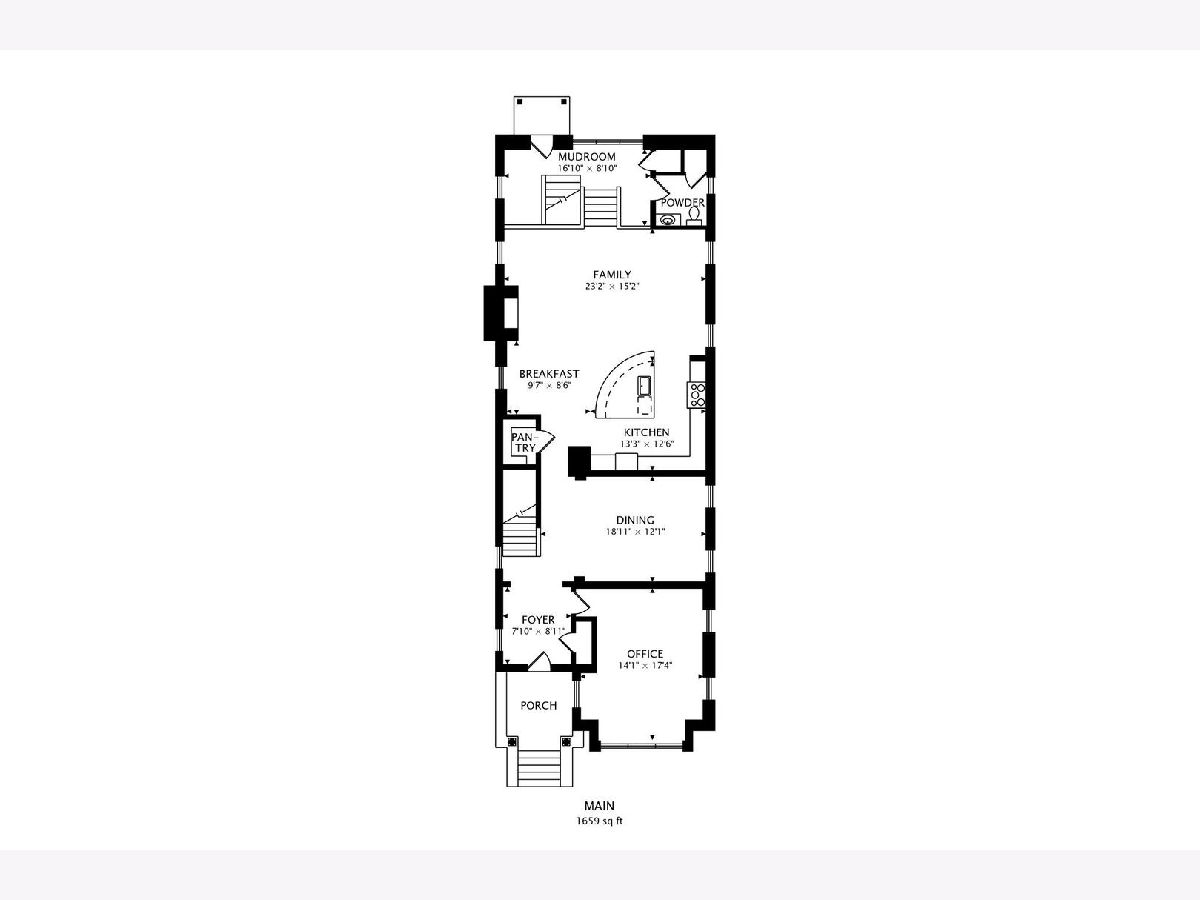
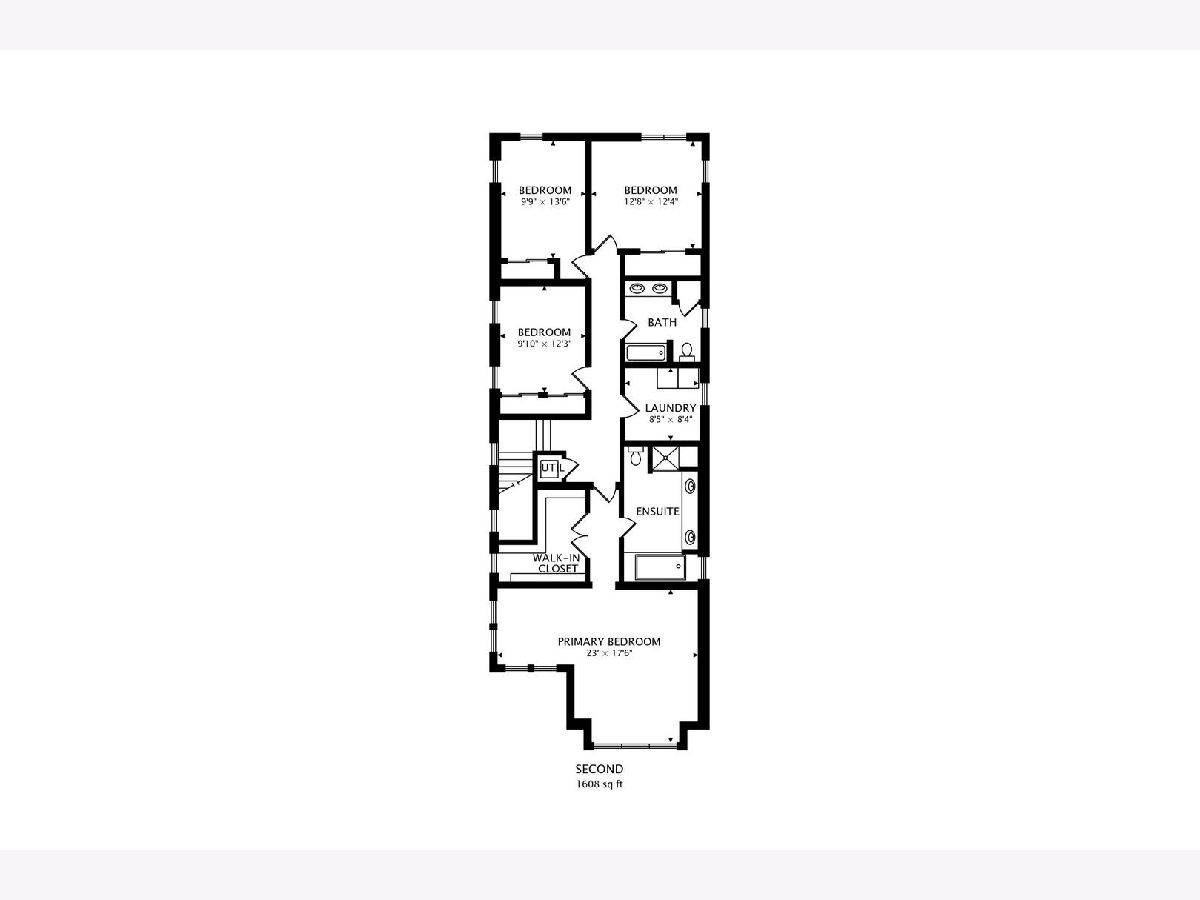
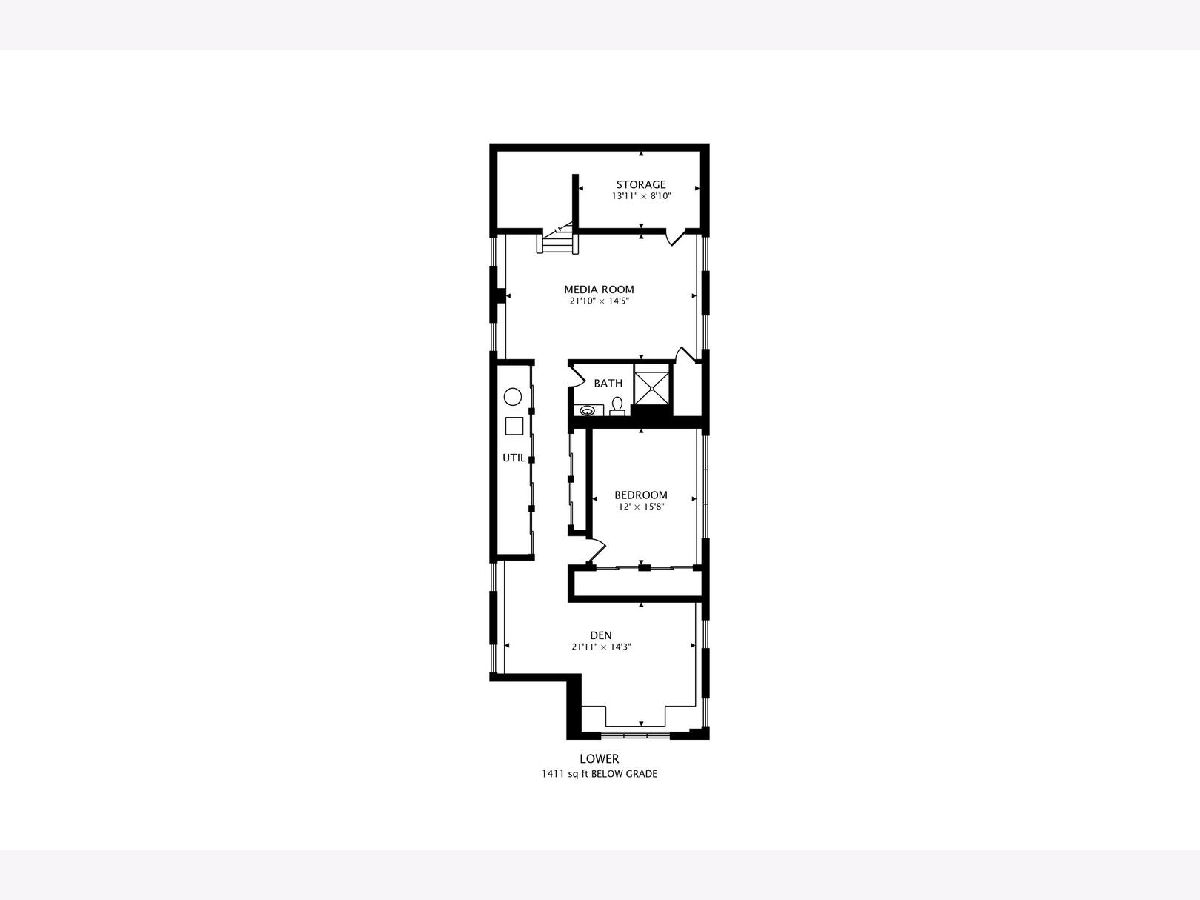
Room Specifics
Total Bedrooms: 5
Bedrooms Above Ground: 4
Bedrooms Below Ground: 1
Dimensions: —
Floor Type: —
Dimensions: —
Floor Type: —
Dimensions: —
Floor Type: —
Dimensions: —
Floor Type: —
Full Bathrooms: 4
Bathroom Amenities: Separate Shower,Double Sink,Soaking Tub
Bathroom in Basement: 1
Rooms: —
Basement Description: Finished,Exterior Access
Other Specifics
| 2 | |
| — | |
| Concrete | |
| — | |
| — | |
| 30X125 | |
| Full,Unfinished | |
| — | |
| — | |
| — | |
| Not in DB | |
| — | |
| — | |
| — | |
| — |
Tax History
| Year | Property Taxes |
|---|---|
| 2022 | $14,794 |
Contact Agent
Nearby Similar Homes
Nearby Sold Comparables
Contact Agent
Listing Provided By
@properties Christie's International Real Estate

