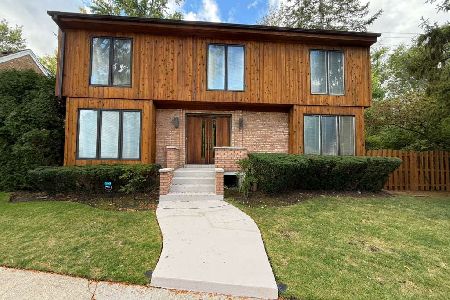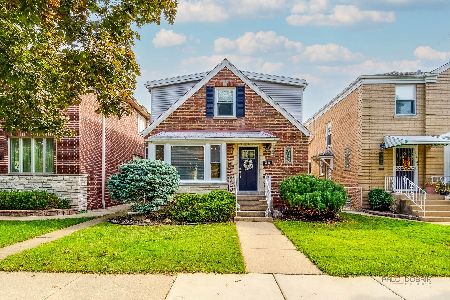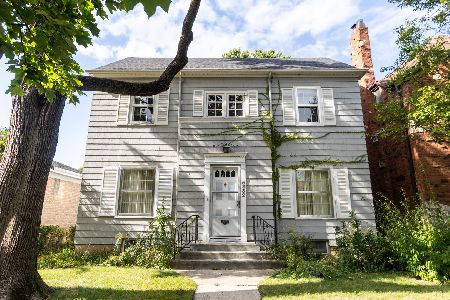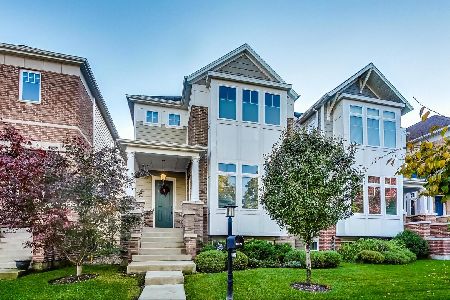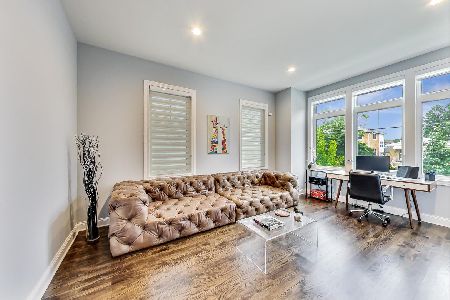6086 Sauganash Avenue, Forest Glen, Chicago, Illinois 60646
$930,000
|
Sold
|
|
| Status: | Closed |
| Sqft: | 0 |
| Cost/Sqft: | — |
| Beds: | 5 |
| Baths: | 4 |
| Year Built: | 2017 |
| Property Taxes: | $15,169 |
| Days On Market: | 1693 |
| Lot Size: | 0,09 |
Description
LIVE LARGE in this amazing Kipling model in Sauganash Glen (a community within a community). Like new, this masonry-front home features 10' ceilings on first floor, 5 bedrooms, 3-l/2 baths, inviting foyer leading to huge office with amazing windows and turret, humungous chef's kitchen with island seating for 5 chairs, dining area, 3 family rooms, hardwood floors, boot room with custom built-ins, wide spaces, phenomenal primary bedroom with massive walk-in closet with California Closet organizers, California Closet organizers in other bedrooms, 2nd floor spacious room, storage beyond, 3-car garage, pavers, and so much more. This home is impeccably designed and maintained. Location is steps from bike and walking path, blocks from park, Starbucks, Whole Foods, Expressway, schools and so much more! Do not miss out.
Property Specifics
| Single Family | |
| — | |
| Traditional | |
| 2017 | |
| English | |
| — | |
| No | |
| 0.09 |
| Cook | |
| Sauganash | |
| 60 / Monthly | |
| Other | |
| Lake Michigan | |
| Public Sewer | |
| 11049715 | |
| 13032250340000 |
Nearby Schools
| NAME: | DISTRICT: | DISTANCE: | |
|---|---|---|---|
|
Grade School
Sauganash Elementary School |
299 | — | |
|
Middle School
Sauganash Elementary School |
299 | Not in DB | |
Property History
| DATE: | EVENT: | PRICE: | SOURCE: |
|---|---|---|---|
| 27 Apr, 2018 | Sold | $774,000 | MRED MLS |
| 21 Mar, 2018 | Under contract | $815,995 | MRED MLS |
| 22 Jan, 2018 | Listed for sale | $815,995 | MRED MLS |
| 30 Jun, 2021 | Sold | $930,000 | MRED MLS |
| 27 Apr, 2021 | Under contract | $950,000 | MRED MLS |
| 10 Apr, 2021 | Listed for sale | $950,000 | MRED MLS |
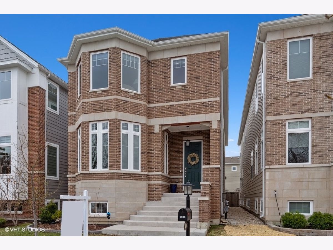
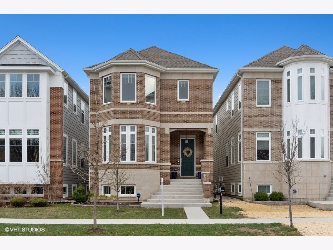
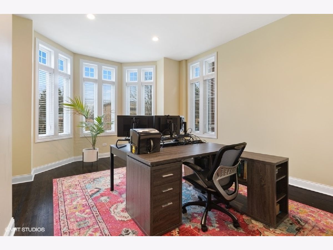
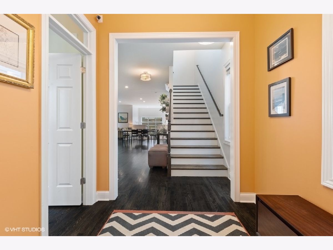
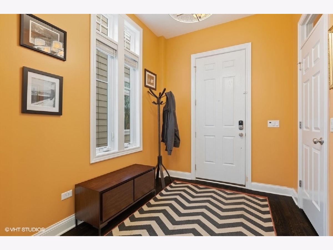
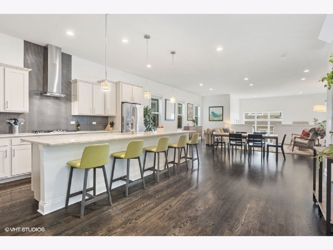
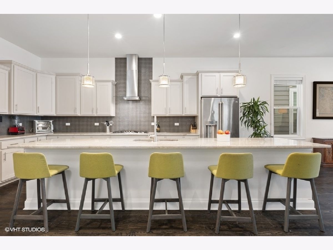
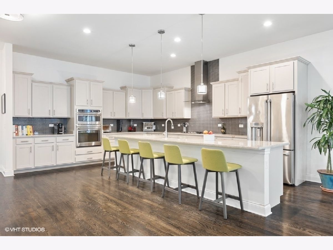
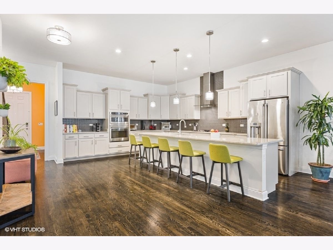
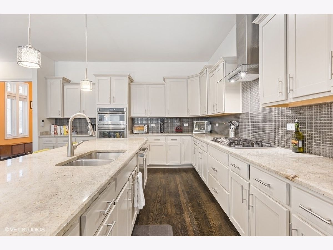
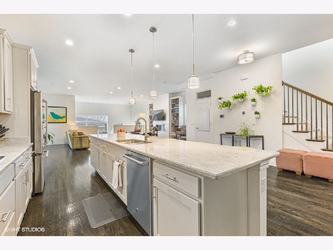
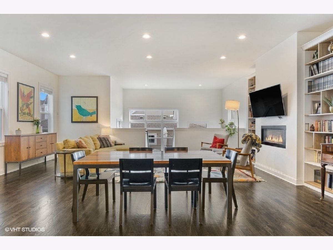
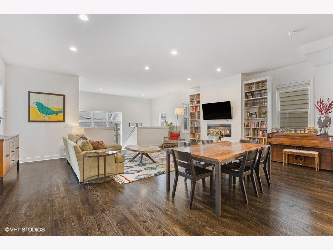
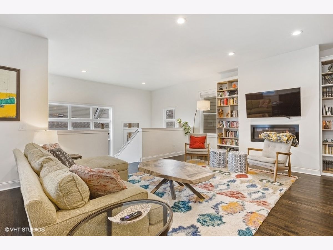
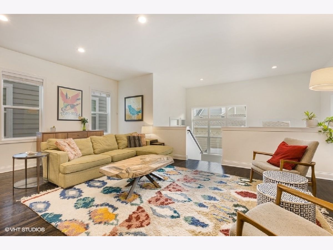
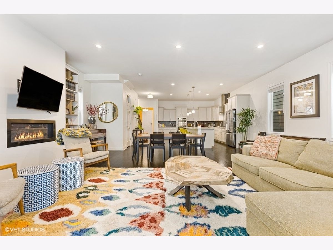
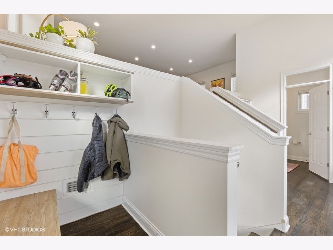
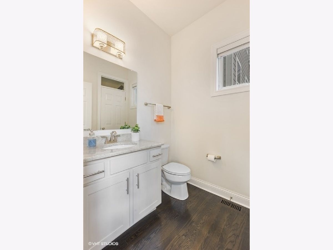
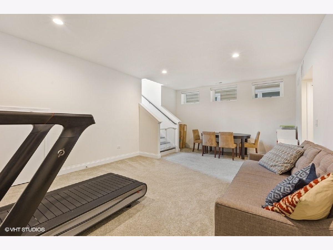
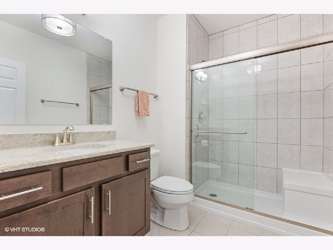
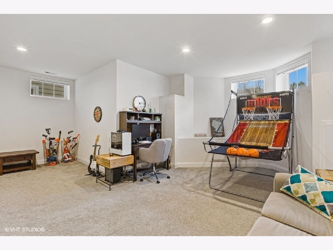
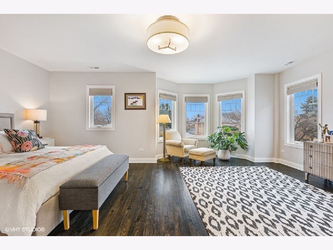
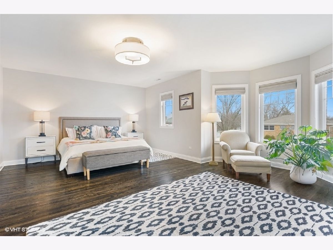
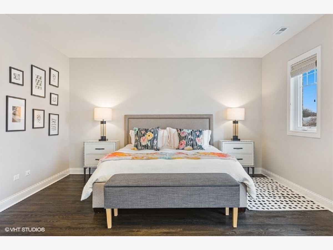
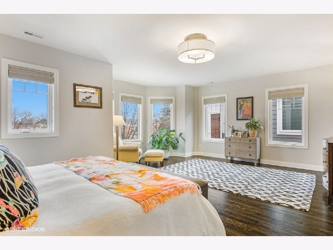
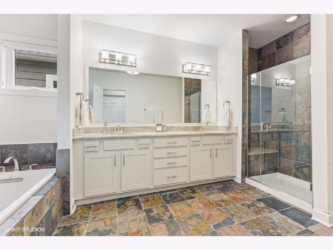
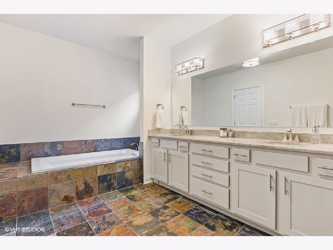
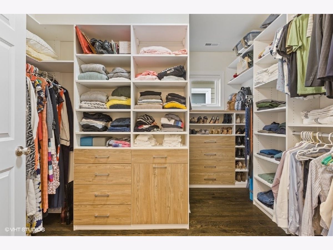
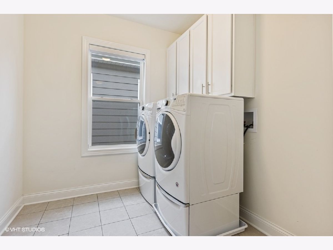
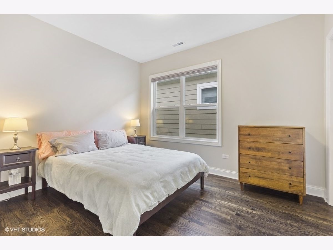
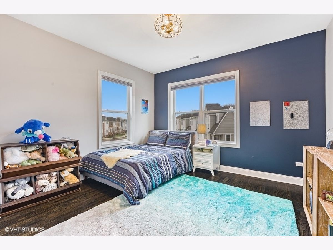
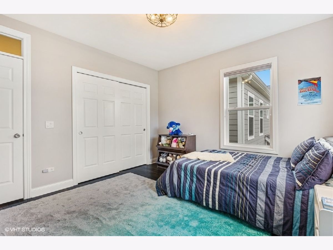
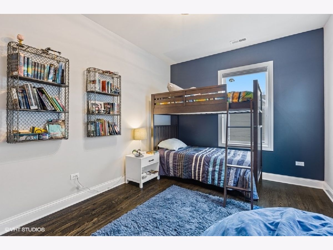
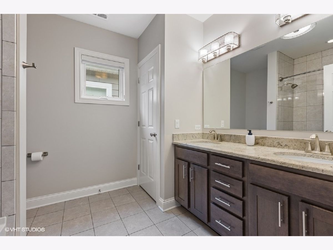
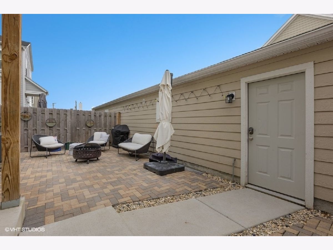
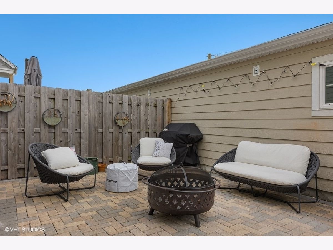
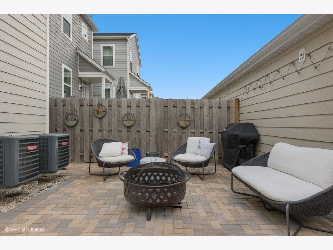
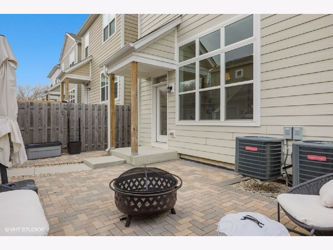
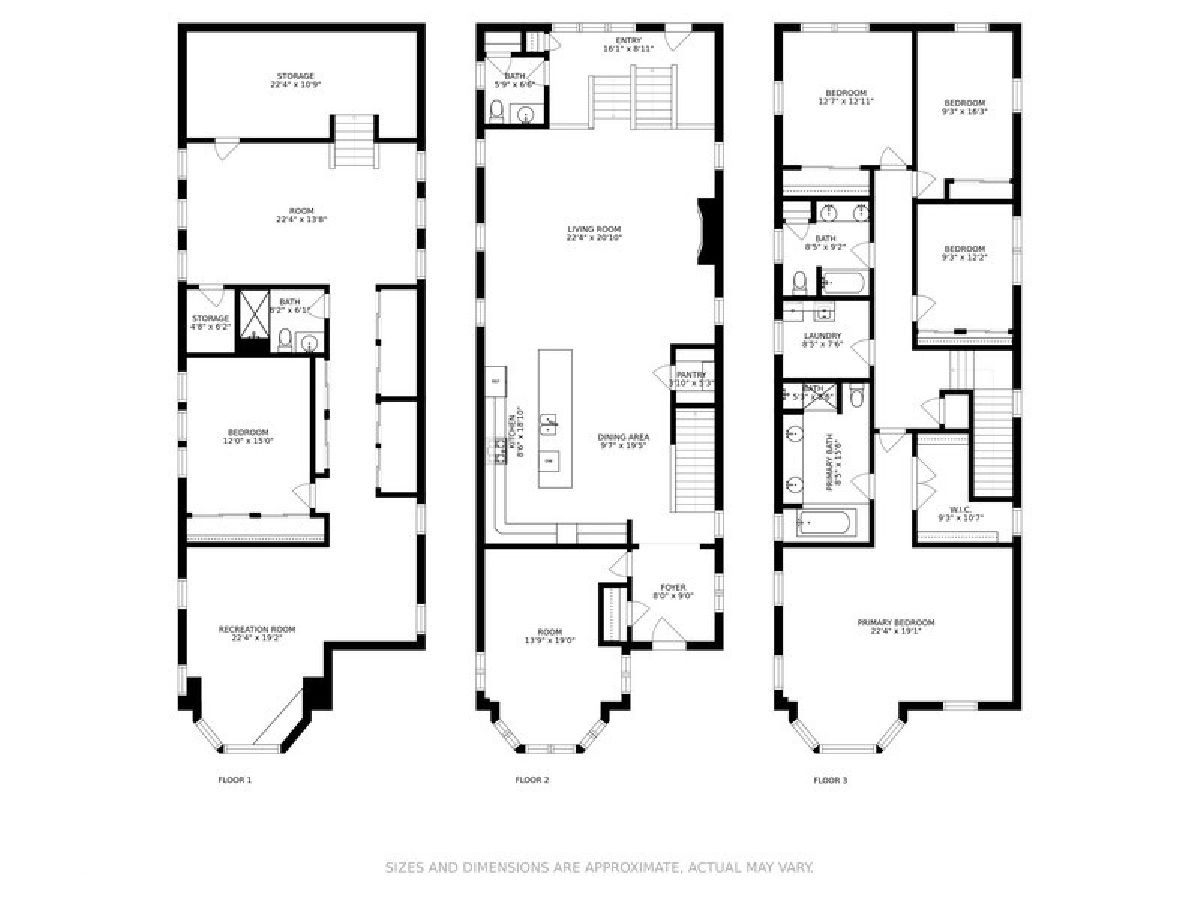
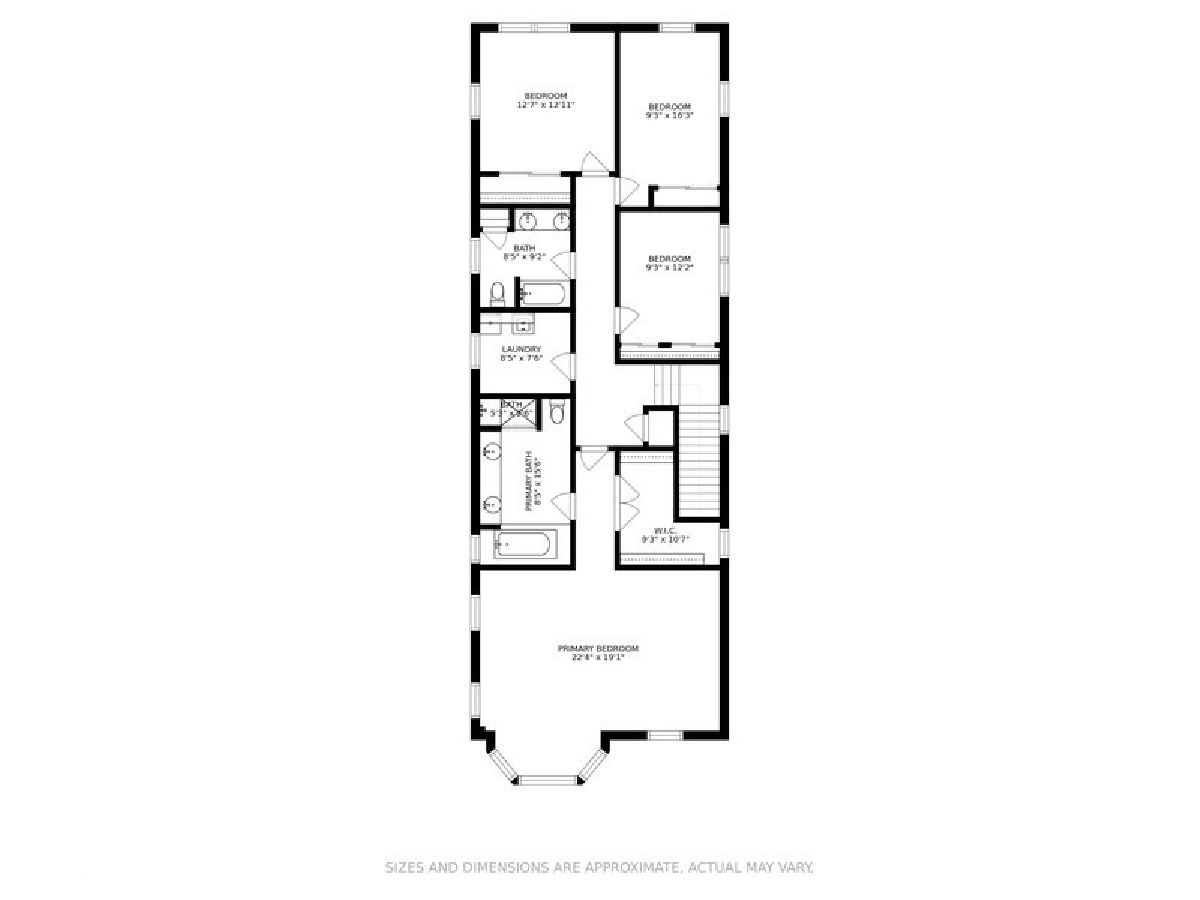
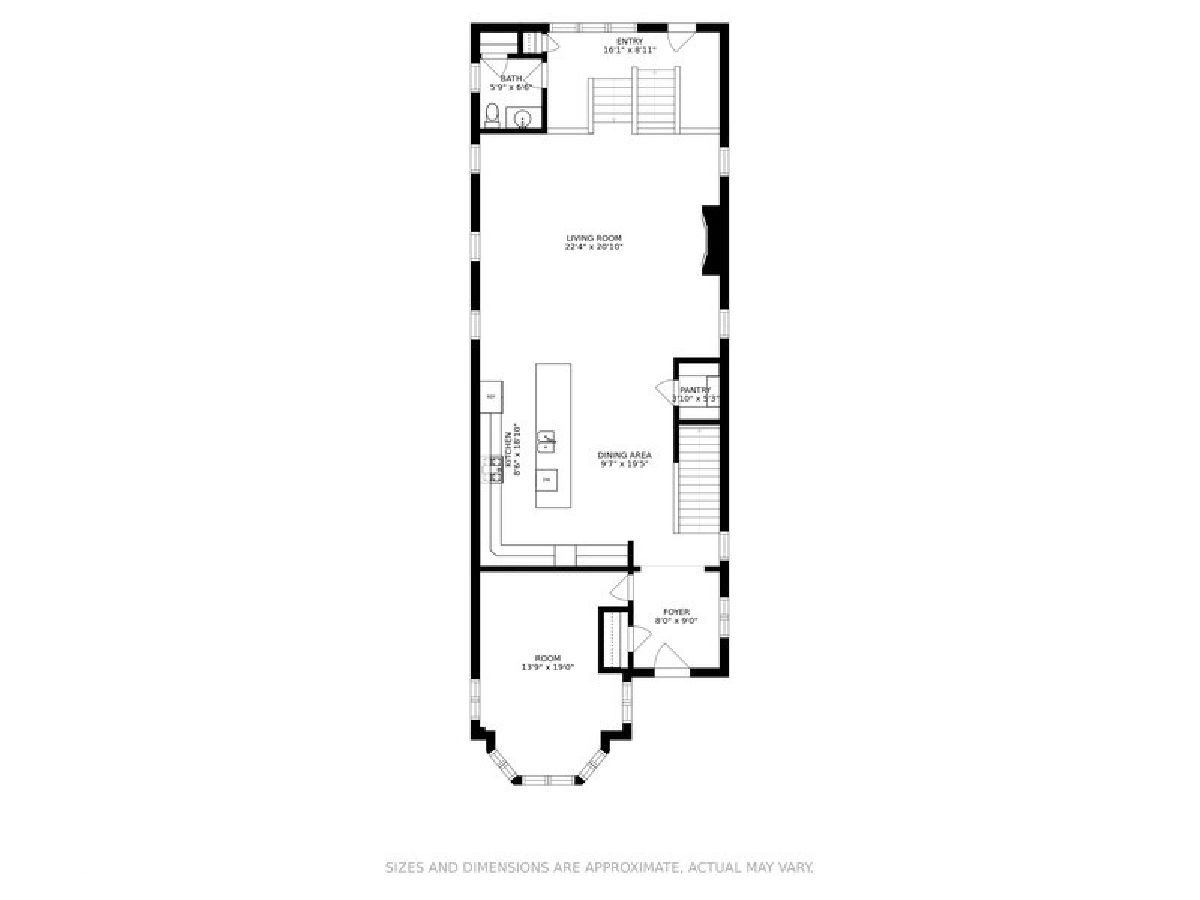
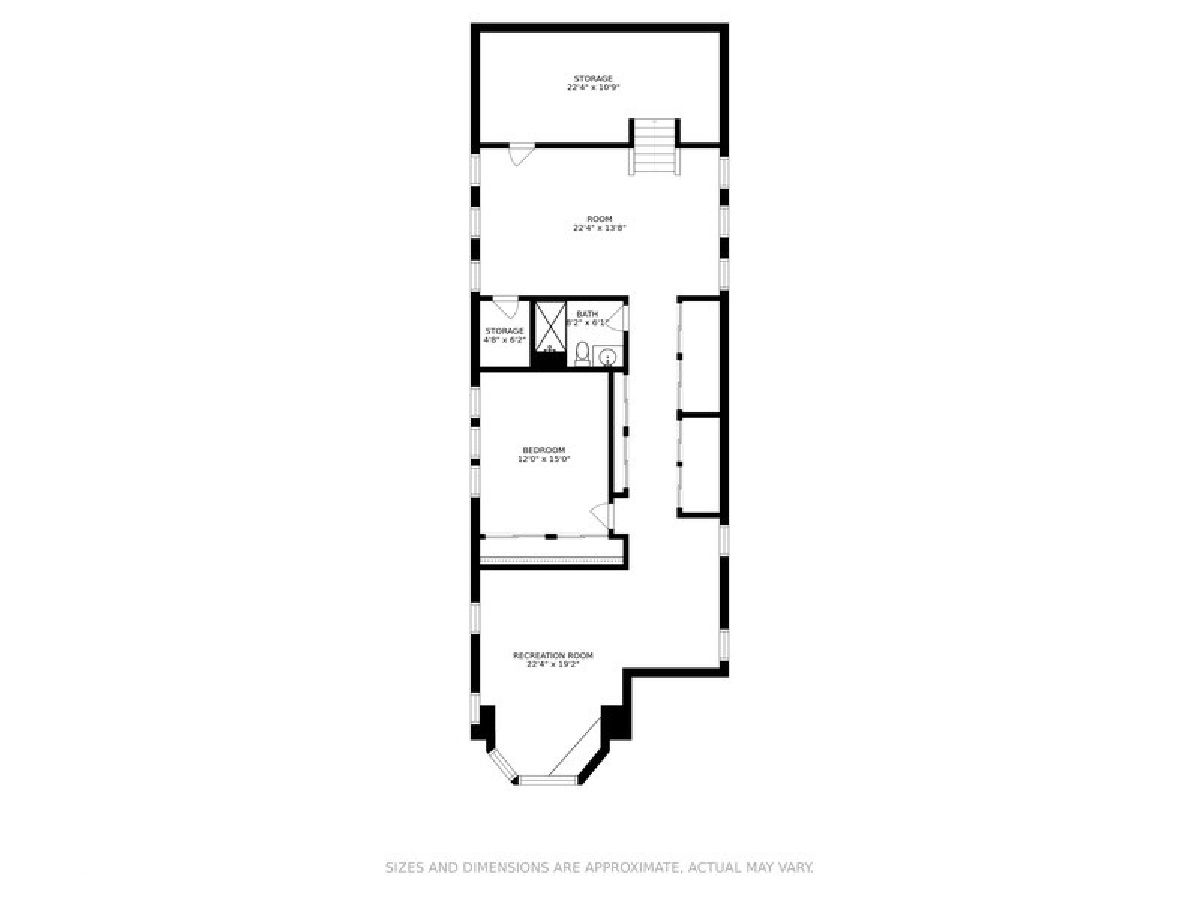
Room Specifics
Total Bedrooms: 5
Bedrooms Above Ground: 5
Bedrooms Below Ground: 0
Dimensions: —
Floor Type: Hardwood
Dimensions: —
Floor Type: Hardwood
Dimensions: —
Floor Type: Hardwood
Dimensions: —
Floor Type: —
Full Bathrooms: 4
Bathroom Amenities: Separate Shower,Double Sink,Soaking Tub
Bathroom in Basement: 1
Rooms: Bedroom 5,Office,Mud Room,Recreation Room,Media Room,Foyer,Pantry
Basement Description: Finished
Other Specifics
| 3 | |
| Concrete Perimeter | |
| — | |
| Patio | |
| Fenced Yard | |
| 30X125 | |
| — | |
| Full | |
| Hardwood Floors, Second Floor Laundry | |
| Range, Microwave, Dishwasher, Refrigerator, High End Refrigerator, Stainless Steel Appliance(s) | |
| Not in DB | |
| Curbs, Sidewalks, Street Lights, Street Paved | |
| — | |
| — | |
| Gas Starter |
Tax History
| Year | Property Taxes |
|---|---|
| 2021 | $15,169 |
Contact Agent
Nearby Similar Homes
Nearby Sold Comparables
Contact Agent
Listing Provided By
Dream Town Realty

