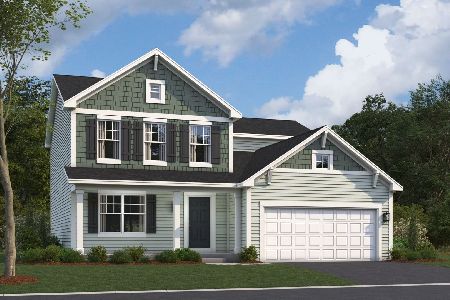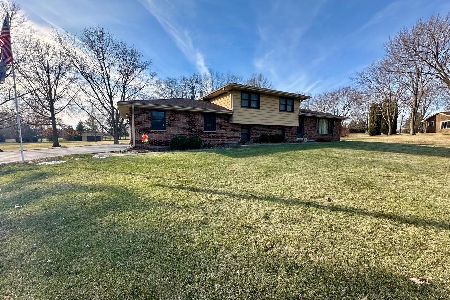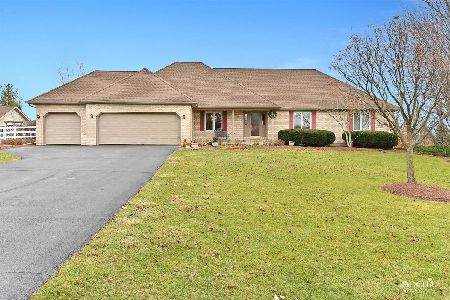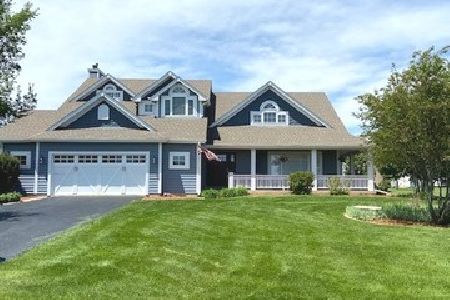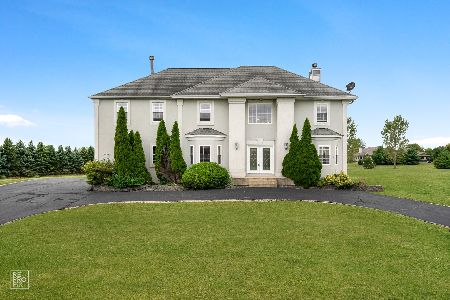6076 Southfield Lane, Oswego, Illinois 60543
$525,000
|
Sold
|
|
| Status: | Closed |
| Sqft: | 2,500 |
| Cost/Sqft: | $210 |
| Beds: | 3 |
| Baths: | 4 |
| Year Built: | 2000 |
| Property Taxes: | $11,027 |
| Days On Market: | 1806 |
| Lot Size: | 3,00 |
Description
Beautiful custom built RANCH home that is sure to Impress! This sprawling ranch is set on a gorgeous 3 acre lot. As you enter into the oversized foyer you can see right through the open family room and out the windows to the patio and gorgeous yard. The dining room is large enough for all of your family gatherings, has hardwood flooring and crown molding. There are also French doors in case you would rather use it as an office or study. The kitchen - Wow! What a kitchen! This kitchen has tons of space, a huge island, granite counter tops, tons of cabinets and a bayed out eating area that also overlooks the yard. It is also open to the large family room with fireplace. There are 3 bedrooms and 2.5 baths on this level as well. The master bedroom is a great size and features windows on 2 walls with gorgeous views. The private, luxury master bath features an oversized whirlpool tub and a separate shower. There is also a large walk in closet. The hall bath has been beautifully updated and has granite counters. This laundry room is enormous. There is a coat closet, cabinets, counterspace, a sink and of course a washer and dryer in here. The laundry room also has access to the garage - Perfect! The FULL basement is finished with a 4th bedroom, a full bathroom, a 2nd family room, a full kitchen, dining area, flex space and a storage/workshop area. This would make a great in-law or Nanny suite. The 3 car garage was built extra deep with doors that open higher than most. This was done to accommodate larger trucks and a work truck. The yard is well landscaped and has an invisible fence. This house has a ton to offer and is move - in ready. It has been very well cared for and meticulously maintained. All of the carpet on the main level was recently replaced. The HVAC system is zoned for maximum efficiency and even has a UV light and media air cleaner. All located just minutes from town, shopping and dining.
Property Specifics
| Single Family | |
| — | |
| Ranch | |
| 2000 | |
| Full | |
| RANCH | |
| No | |
| 3 |
| Kendall | |
| Southfield Estates | |
| 0 / Not Applicable | |
| None | |
| Private Well | |
| Septic-Private | |
| 10998302 | |
| 0602103005 |
Property History
| DATE: | EVENT: | PRICE: | SOURCE: |
|---|---|---|---|
| 24 Mar, 2021 | Sold | $525,000 | MRED MLS |
| 23 Feb, 2021 | Under contract | $525,000 | MRED MLS |
| 18 Feb, 2021 | Listed for sale | $525,000 | MRED MLS |
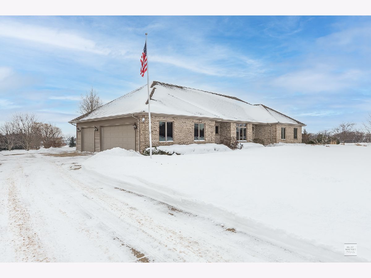
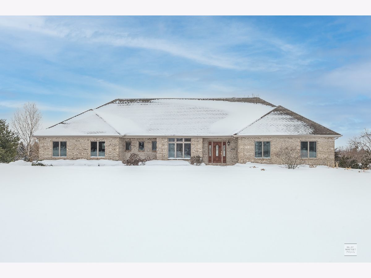
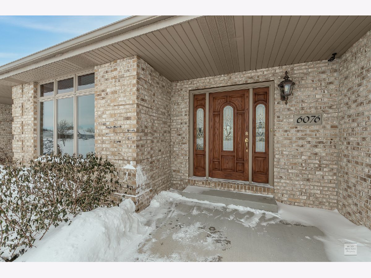
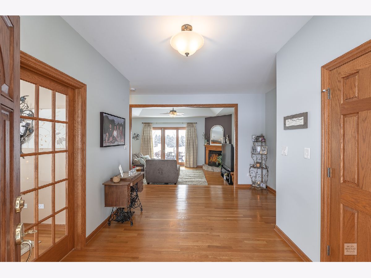
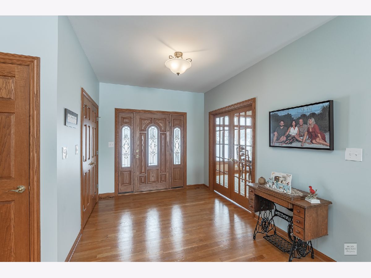
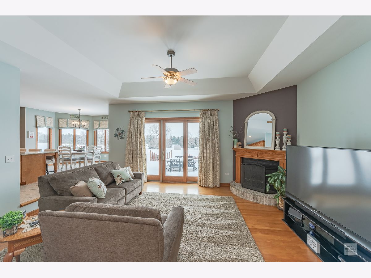
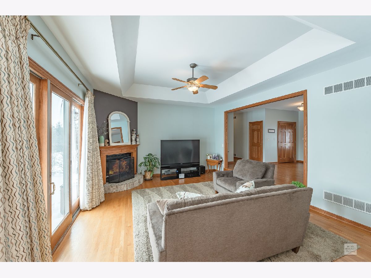
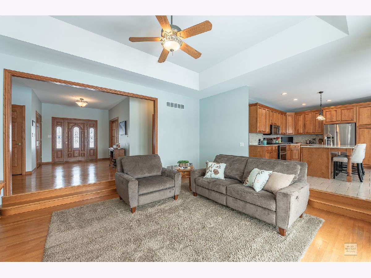
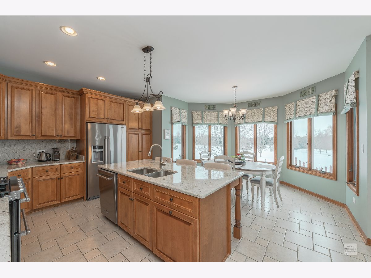
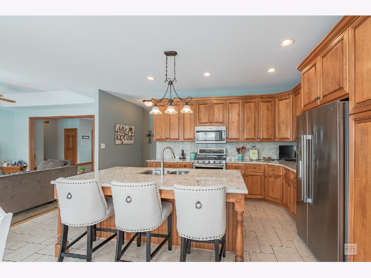
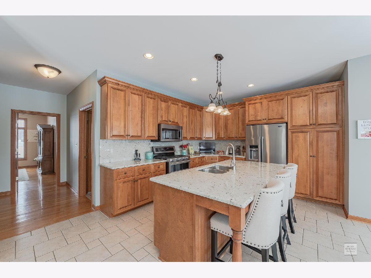
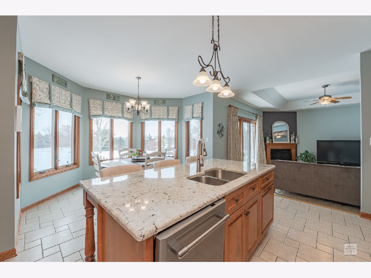
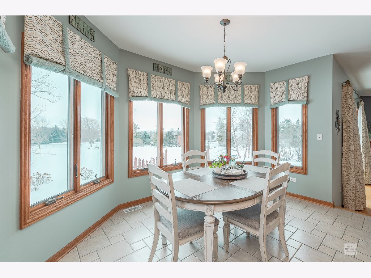
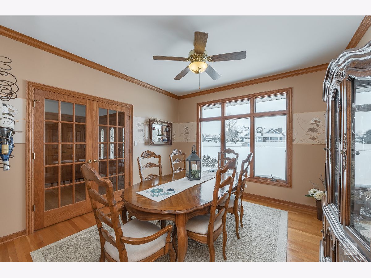
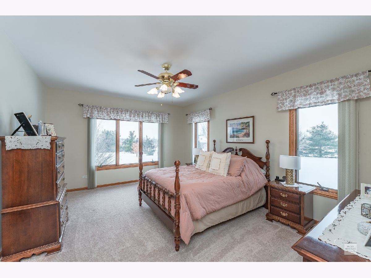
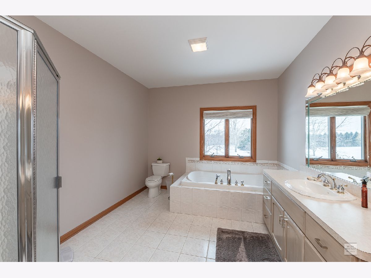
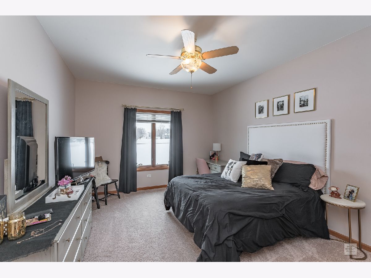
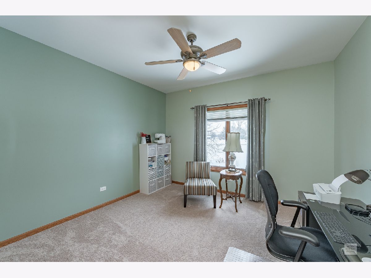
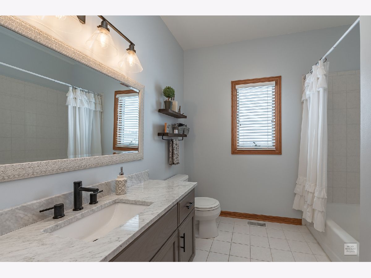
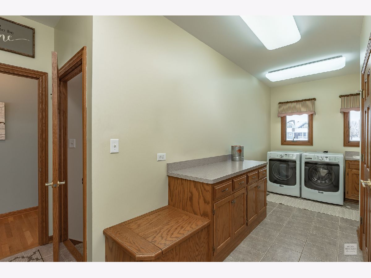
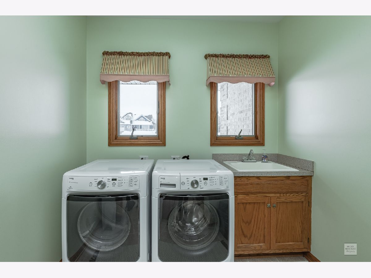
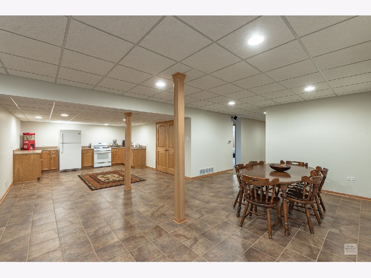
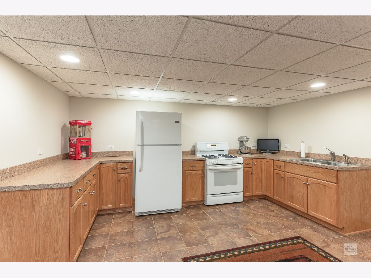
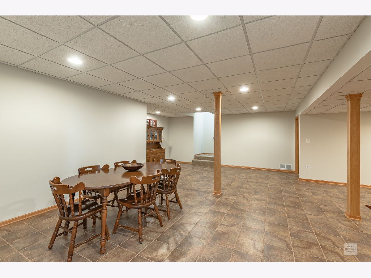
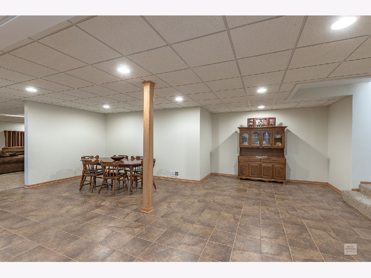
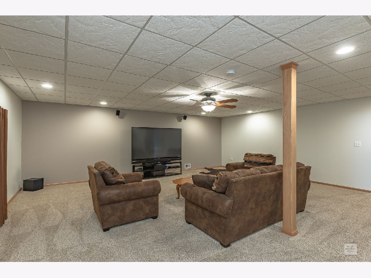
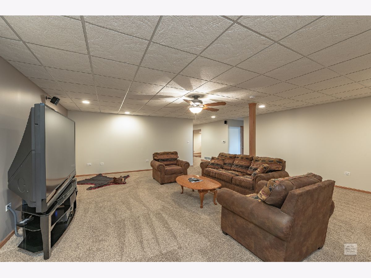
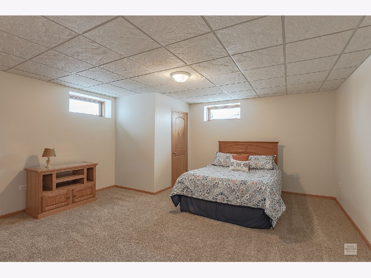
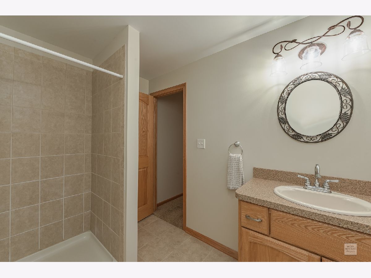
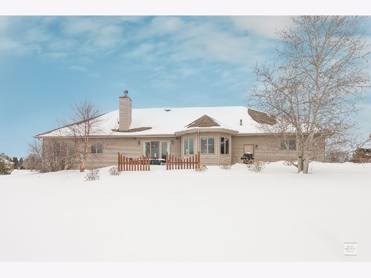
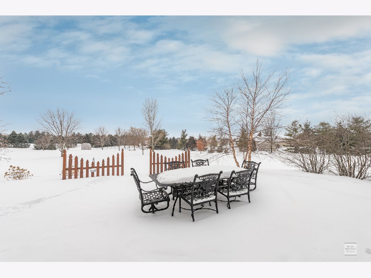
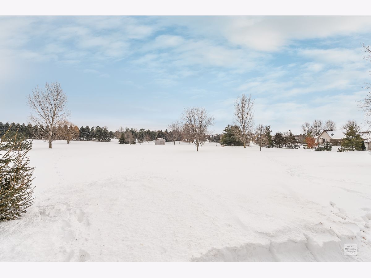
Room Specifics
Total Bedrooms: 4
Bedrooms Above Ground: 3
Bedrooms Below Ground: 1
Dimensions: —
Floor Type: Carpet
Dimensions: —
Floor Type: Carpet
Dimensions: —
Floor Type: Carpet
Full Bathrooms: 4
Bathroom Amenities: Whirlpool,Separate Shower
Bathroom in Basement: 1
Rooms: Bonus Room,Recreation Room,Kitchen,Family Room,Foyer,Storage
Basement Description: Finished
Other Specifics
| 3 | |
| Concrete Perimeter | |
| Concrete | |
| Patio, Porch, Invisible Fence | |
| Horses Allowed,Landscaped,Mature Trees,Fence-Invisible Pet | |
| 84X472X315X102X397 | |
| — | |
| Full | |
| Vaulted/Cathedral Ceilings, Hardwood Floors, First Floor Bedroom, In-Law Arrangement, First Floor Laundry, First Floor Full Bath, Walk-In Closet(s), Ceiling - 9 Foot, Ceilings - 9 Foot, Open Floorplan, Some Carpeting, Granite Counters | |
| Range, Microwave, Dishwasher, Refrigerator, Washer, Dryer, Stainless Steel Appliance(s), Water Softener Owned, Other | |
| Not in DB | |
| Street Lights, Street Paved | |
| — | |
| — | |
| — |
Tax History
| Year | Property Taxes |
|---|---|
| 2021 | $11,027 |
Contact Agent
Nearby Similar Homes
Nearby Sold Comparables
Contact Agent
Listing Provided By
Coldwell Banker Real Estate Group

