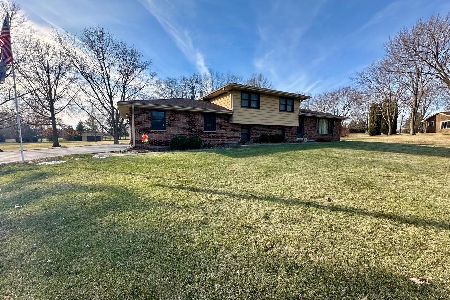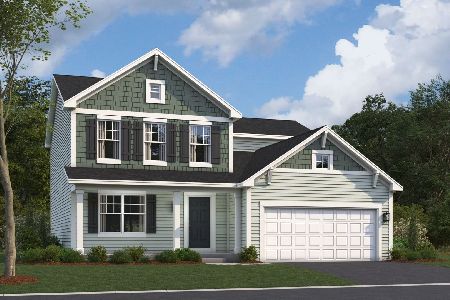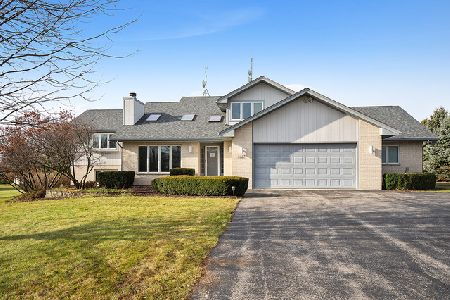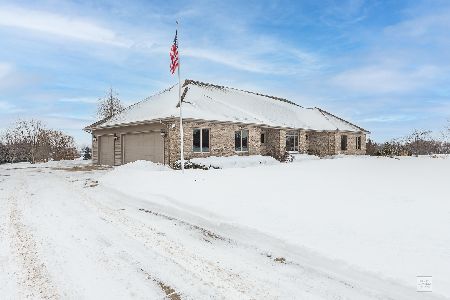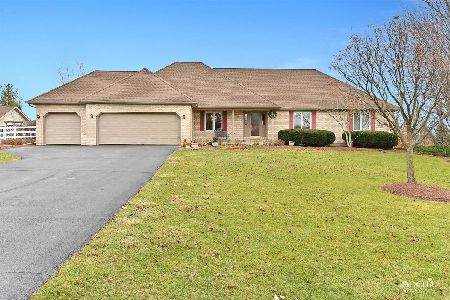6063 Dover Court, Oswego, Illinois 60543
$400,000
|
Sold
|
|
| Status: | Closed |
| Sqft: | 3,550 |
| Cost/Sqft: | $115 |
| Beds: | 4 |
| Baths: | 4 |
| Year Built: | 2000 |
| Property Taxes: | $9,727 |
| Days On Market: | 1965 |
| Lot Size: | 3,00 |
Description
Welcome home to this beautiful custom built property in desirable Southfield Estates. 3 acres of land open to your imagination. Horses allowed. No barn, but plenty of level ground on these 3 acres to add any barn or outbuilding. Over 3500 sq ft of finished living space including 4 beds, 3.5 baths, a loft, and a beautiful walk out basement/rec room and second kitchen. The multi-level living is perfect for a large family. Two fireplaces. One floor to ceiling beauty in the two-story great room and another fireplace in the master suite two sided into the master bath. Large balcony off the great room, perfect for entertaining or outdoor dinners overlooking the large property. Newer roof, only 7 years old. Enjoy the high quality water of a deep well, with no water bill and private septic. So much space to spread out and yet just a few mins from North Plainfield and Route 59 shopping, dining, and entertainment.
Property Specifics
| Single Family | |
| — | |
| Other | |
| 2000 | |
| Walkout | |
| CUSTOM BUILT | |
| No | |
| 3 |
| Kendall | |
| Southfield Estates | |
| 0 / Not Applicable | |
| None | |
| Private Well | |
| Septic-Private | |
| 10855929 | |
| 0602103006 |
Nearby Schools
| NAME: | DISTRICT: | DISTANCE: | |
|---|---|---|---|
|
Grade School
Hunt Club Elementary School |
308 | — | |
|
Middle School
Traughber Junior High School |
308 | Not in DB | |
|
High School
Oswego High School |
308 | Not in DB | |
Property History
| DATE: | EVENT: | PRICE: | SOURCE: |
|---|---|---|---|
| 22 Oct, 2020 | Sold | $400,000 | MRED MLS |
| 22 Sep, 2020 | Under contract | $409,900 | MRED MLS |
| — | Last price change | $424,900 | MRED MLS |
| 12 Sep, 2020 | Listed for sale | $424,900 | MRED MLS |
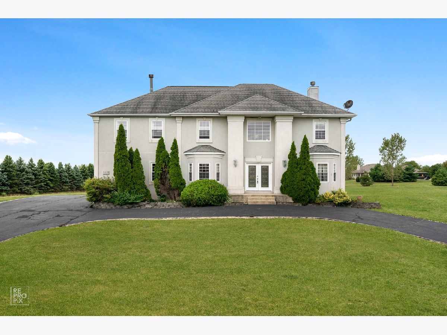
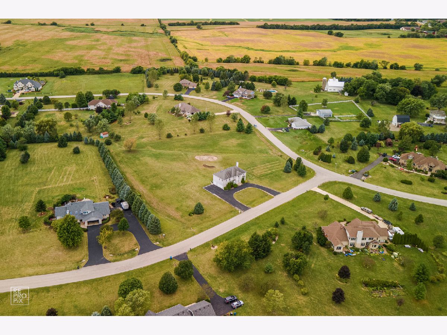
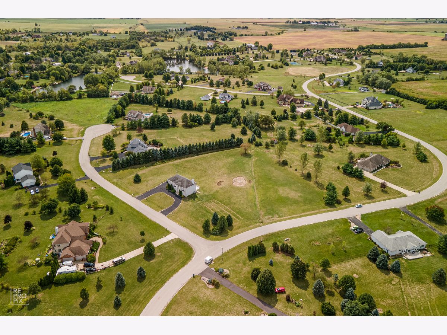
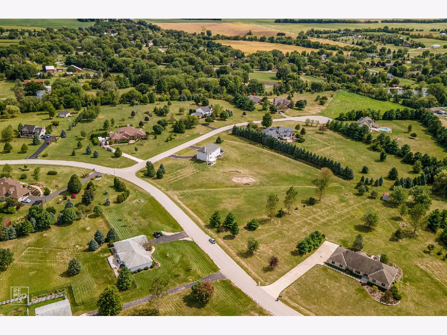
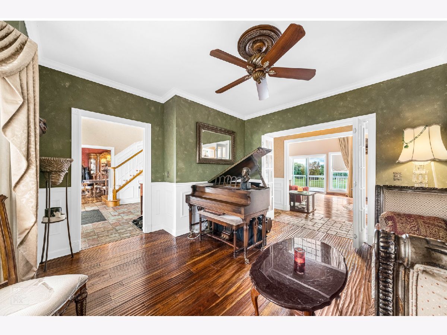
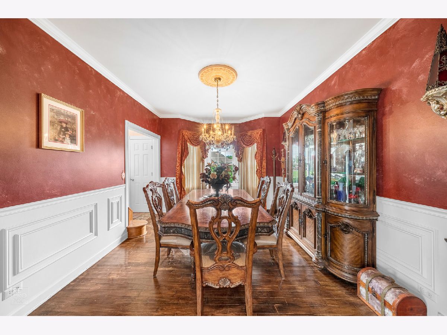
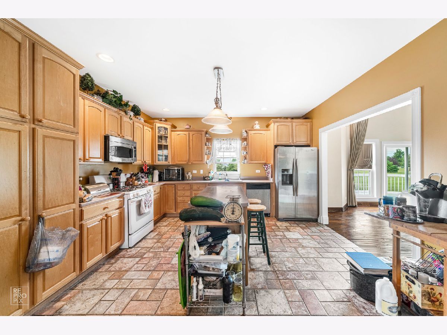
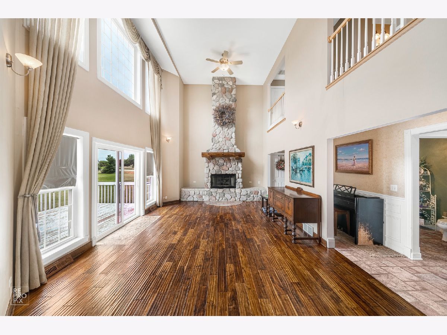
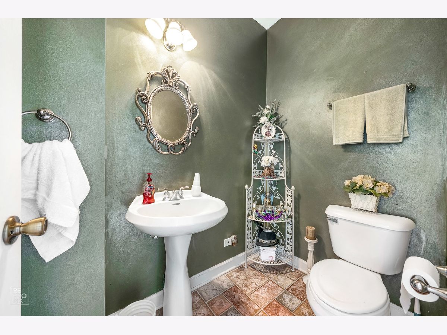
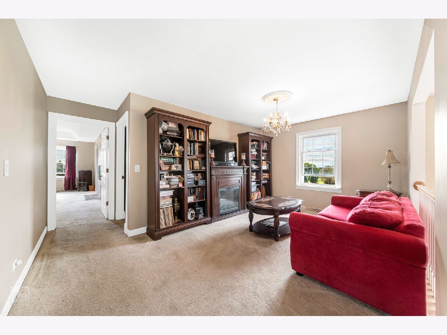
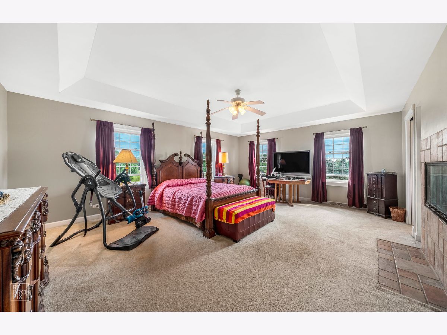
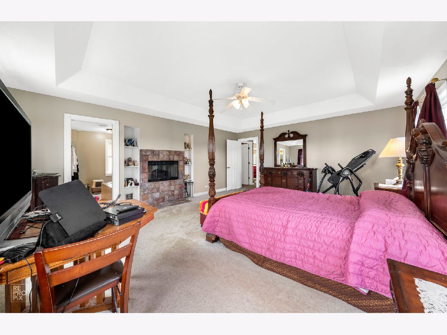
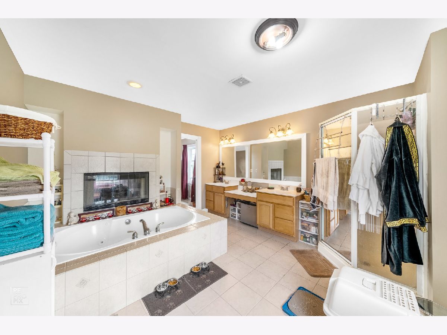
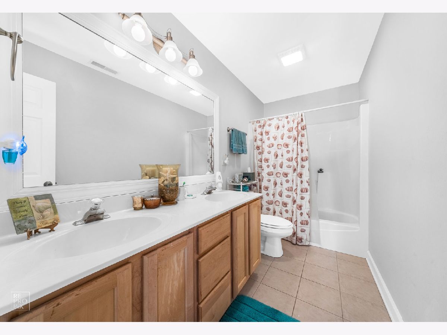
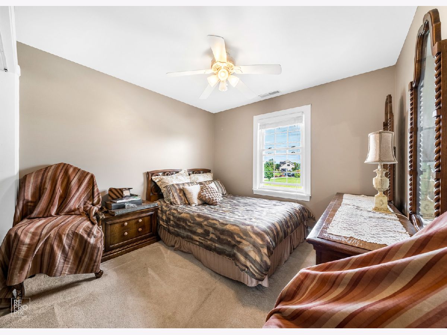
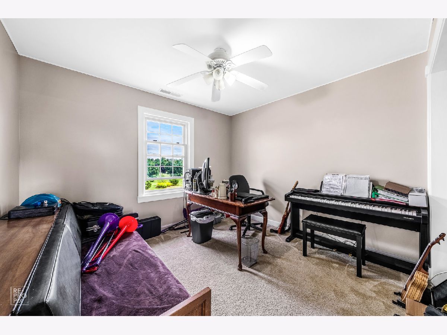
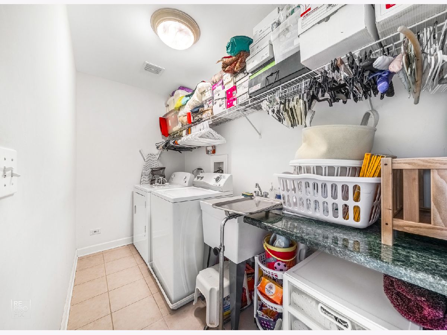
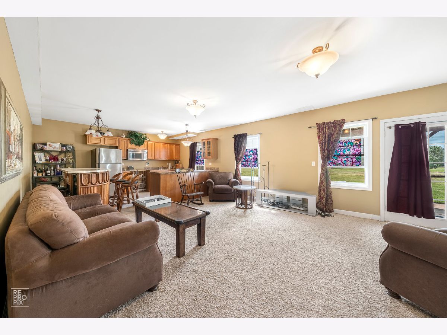
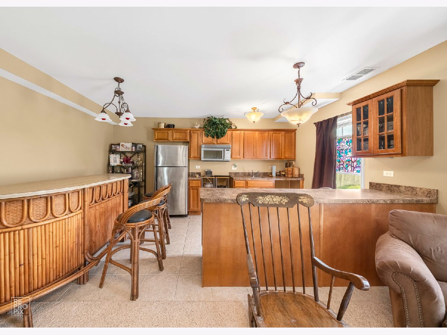
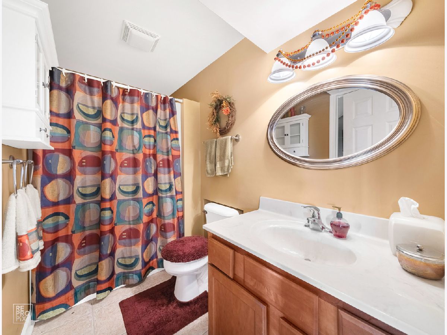
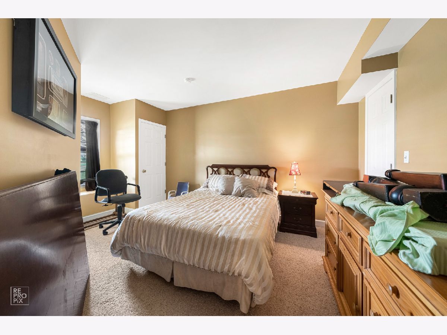
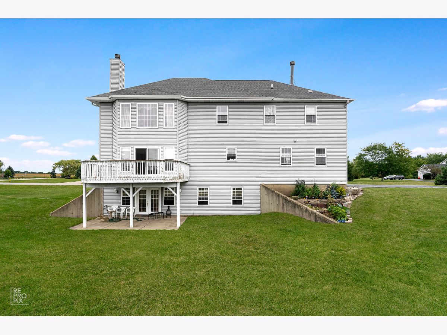
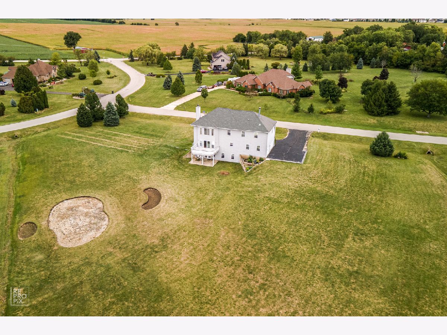
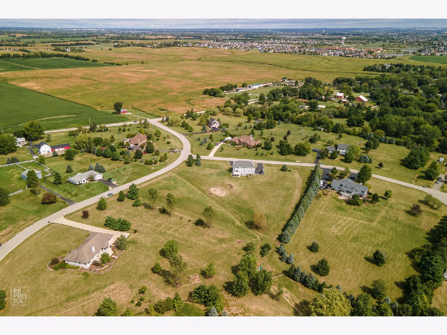
Room Specifics
Total Bedrooms: 4
Bedrooms Above Ground: 4
Bedrooms Below Ground: 0
Dimensions: —
Floor Type: Carpet
Dimensions: —
Floor Type: Carpet
Dimensions: —
Floor Type: Carpet
Full Bathrooms: 4
Bathroom Amenities: Separate Shower,Double Sink
Bathroom in Basement: 1
Rooms: Loft,Recreation Room,Utility Room-Lower Level,Other Room
Basement Description: Finished,Exterior Access,Rec/Family Area
Other Specifics
| 3 | |
| Concrete Perimeter | |
| Asphalt,Circular | |
| Balcony, Deck, Patio, Storms/Screens | |
| Cul-De-Sac,Horses Allowed | |
| 361X361 | |
| — | |
| Full | |
| Vaulted/Cathedral Ceilings, Hardwood Floors, In-Law Arrangement, Second Floor Laundry, Walk-In Closet(s) | |
| Range, Microwave, Dishwasher, Refrigerator, Washer, Dryer, Disposal | |
| Not in DB | |
| Horse-Riding Area, Lake, Street Paved | |
| — | |
| — | |
| Wood Burning, Attached Fireplace Doors/Screen, Gas Starter |
Tax History
| Year | Property Taxes |
|---|---|
| 2020 | $9,727 |
Contact Agent
Nearby Similar Homes
Nearby Sold Comparables
Contact Agent
Listing Provided By
Chicagoland Brokers Inc.

