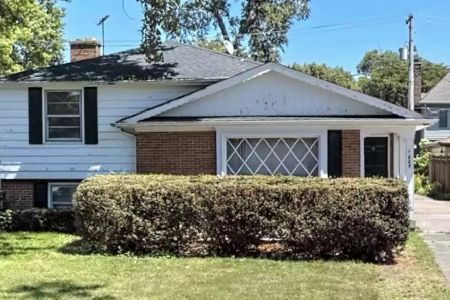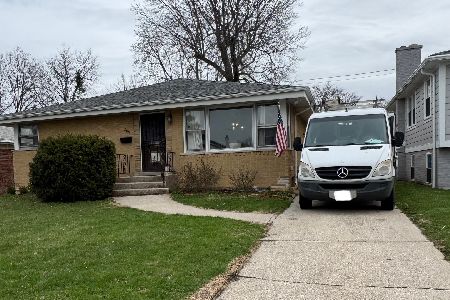608 7th Avenue, La Grange, Illinois 60525
$543,000
|
Sold
|
|
| Status: | Closed |
| Sqft: | 1,900 |
| Cost/Sqft: | $294 |
| Beds: | 3 |
| Baths: | 4 |
| Year Built: | 1944 |
| Property Taxes: | $293 |
| Days On Market: | 2551 |
| Lot Size: | 0,16 |
Description
Beautiful all New Renovation from top to bottom. Dream kitchen with white cabinets, quartz counters, large island, SS appliances, pantry, spacious eating area with vaulted ceiling, skylight, and sliding doors that open to an outdoor entertaining area. Dining room adjacent to kitchen can also be used as a family room or an office. Living room is open and bright with glass door leading to new outdoor deck. Gleaming hardwood floors throughout 1st & 2nd level. Master bedroom en suite with 2 walk in closets and vaulted ceiling. Stylish comfortable basement with full bath and laundry room. All New- roof, hardie board siding, windows, HVAC, electric, electric panel, plumbing, drain tile system, sum pump, & water heater. New 2 car garage, concrete driveway, walkways, and landscaping. Walking distance to schools, parks, train, and downtown La Grange. Move in ready!
Property Specifics
| Single Family | |
| — | |
| — | |
| 1944 | |
| Full | |
| — | |
| No | |
| 0.16 |
| Cook | |
| — | |
| 0 / Not Applicable | |
| None | |
| Lake Michigan | |
| Public Sewer | |
| 10143298 | |
| 18092050150000 |
Nearby Schools
| NAME: | DISTRICT: | DISTANCE: | |
|---|---|---|---|
|
Grade School
Seventh Ave Elementary School |
105 | — | |
|
Middle School
Wm F Gurrie Middle School |
105 | Not in DB | |
|
High School
Lyons Twp High School |
204 | Not in DB | |
Property History
| DATE: | EVENT: | PRICE: | SOURCE: |
|---|---|---|---|
| 1 Apr, 2019 | Sold | $543,000 | MRED MLS |
| 3 Feb, 2019 | Under contract | $559,000 | MRED MLS |
| 25 Nov, 2018 | Listed for sale | $559,000 | MRED MLS |
Room Specifics
Total Bedrooms: 3
Bedrooms Above Ground: 3
Bedrooms Below Ground: 0
Dimensions: —
Floor Type: Hardwood
Dimensions: —
Floor Type: Hardwood
Full Bathrooms: 4
Bathroom Amenities: Double Sink
Bathroom in Basement: 1
Rooms: Eating Area
Basement Description: Finished
Other Specifics
| 2 | |
| Concrete Perimeter | |
| Concrete,Shared,Side Drive | |
| Deck | |
| — | |
| 50X134 | |
| — | |
| Full | |
| Vaulted/Cathedral Ceilings, Skylight(s), Hardwood Floors | |
| Range, Microwave, Dishwasher, Refrigerator, Washer, Dryer, Stainless Steel Appliance(s), Range Hood | |
| Not in DB | |
| — | |
| — | |
| — | |
| — |
Tax History
| Year | Property Taxes |
|---|---|
| 2019 | $293 |
Contact Agent
Nearby Similar Homes
Nearby Sold Comparables
Contact Agent
Listing Provided By
Coldwell Banker Residential











