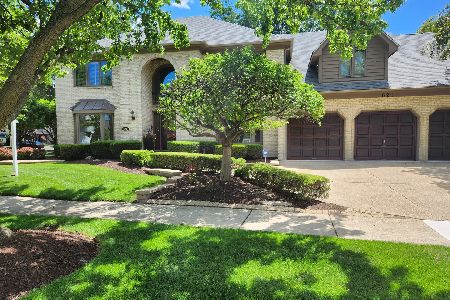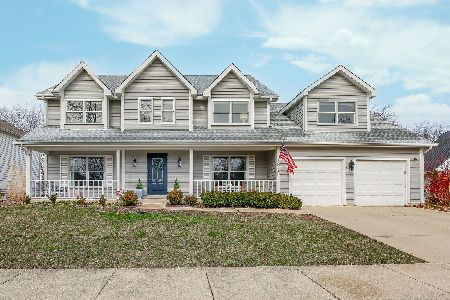608 Balmoral Circle, Naperville, Illinois 60540
$1,365,000
|
Sold
|
|
| Status: | Closed |
| Sqft: | 4,291 |
| Cost/Sqft: | $320 |
| Beds: | 4 |
| Baths: | 5 |
| Year Built: | 2011 |
| Property Taxes: | $18,377 |
| Days On Market: | 919 |
| Lot Size: | 0,24 |
Description
Nestled in one of Naperville's most sought after subdivisions, "Charles Place," sits a timeless custom-built masterpiece situated on a beautifully landscaped home site that backs to Prairie park. Exceptional design, thoughtful construction and attention to detail is evident throughout this 4 bedroom, 4.5 bath home. Endless features to mention. Guests are greeted by an inviting entry and front porch with bead board ceiling and a gorgeous foyer, living room with convenient built ins and access to a second secret porch, a formal dining room with butler pantry. A chef's dream kitchen with soapstone and granite countertops, hammered copper farmhouse sink, a 6-burner cooktop with griddle, double oven and hammered steel hood, truly impressive built-in appliances with additional built in two drawer refrigerators, recessed lighting, large island with ample stool space and an eating area overlooking the yard and with an additional sitting area also gaining access to the second porch. A perfectly situated family room that is right off the kitchen and features a coffered ceiling, recessed lighting and see-through fireplace that connects to a custom-built pub. The custom-built pub is a show stopper and truly one of a kind. Right off the patio, it features plenty of space to gather including high boy table space and an inviting sitting area around the bar which includes its own fridge, freezer, two drawer dishwasher, wet bar and wine fridge and a detailed coffered ceiling with bead board detail and recessed lighting. Convenient mudroom off the garage with a large storage closet with utility sink and an additional storage closet. The second floor has a grand and spacious upper hallway, three additional bedrooms and a primary suite. Two of the bedrooms share a jack and jill style full bath, large walk-in closets and one has its very own balcony with a view of the park. The third bedroom has its own full bath, walk-in closet and a balcony overlooking the circle. Also, a large second floor laundry room with a large walk-in closet and additional linen closet. The primary suite features custom built-ins, private office/sitting area, second cozy fireplace, convenient coffee bar with its own fridge and freezer, large private full bath with separate soaking tub, full shower and his and her walk-in closets. Restoration Hardware fixtures in all baths. Finished basement with an exercise room, storage areas and full bath. The yard boasts a fabulous view of the park, two porches and a patio entertaining area with a fire pit and an outdoor television that is perfect for watching the game and entertaining. Speaker system to play music on the main level and the backyard space. Sprinkler system. 3 Car garage with additional storage platform. 608 Balmoral is only a few minutes to downtown Naperville and train station. Approximately 4,291 square feet on main levels. Thoughtfully built and enjoyable from every angle. This is livable luxury at its best. Naperville District 203 schools (Prairie/Washington/NNHS). Move right into this exceptional home on Balmoral circle that backs to Prairie Elementary and is in the heart of Naperville.
Property Specifics
| Single Family | |
| — | |
| — | |
| 2011 | |
| — | |
| — | |
| No | |
| 0.24 |
| Du Page | |
| — | |
| 0 / Not Applicable | |
| — | |
| — | |
| — | |
| 11821077 | |
| 0820112029 |
Nearby Schools
| NAME: | DISTRICT: | DISTANCE: | |
|---|---|---|---|
|
Grade School
Prairie Elementary School |
203 | — | |
|
Middle School
Washington Junior High School |
203 | Not in DB | |
|
High School
Naperville North High School |
203 | Not in DB | |
Property History
| DATE: | EVENT: | PRICE: | SOURCE: |
|---|---|---|---|
| 13 Sep, 2023 | Sold | $1,365,000 | MRED MLS |
| 18 Jul, 2023 | Under contract | $1,375,000 | MRED MLS |
| 13 Jul, 2023 | Listed for sale | $1,375,000 | MRED MLS |
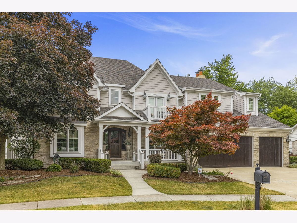
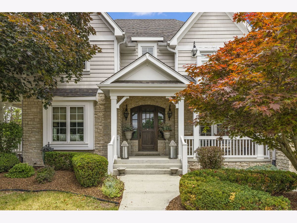
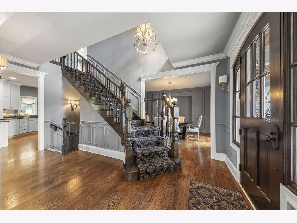
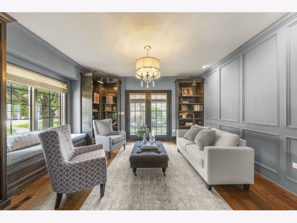
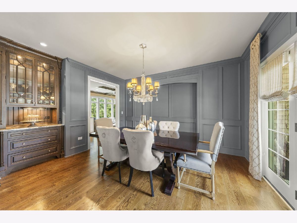
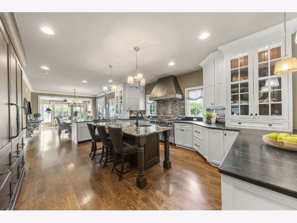
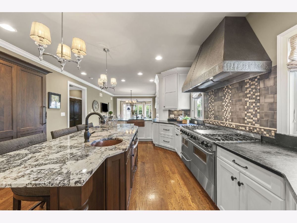
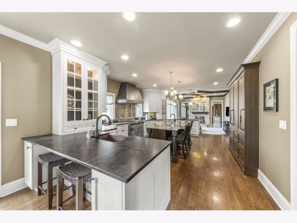
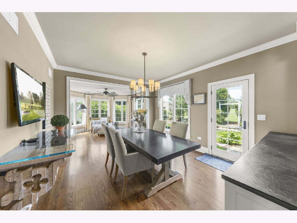
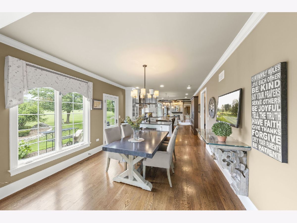
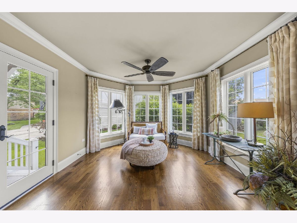
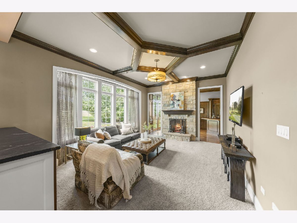
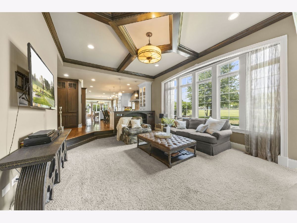
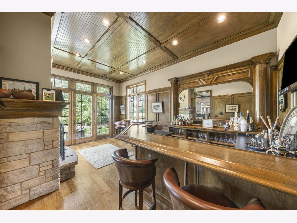
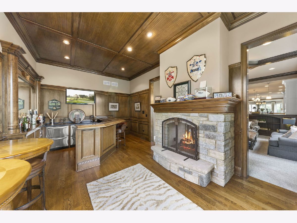
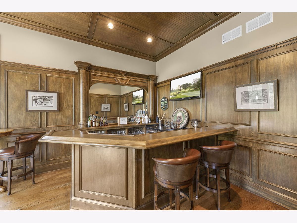
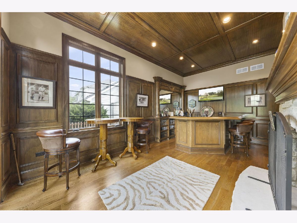
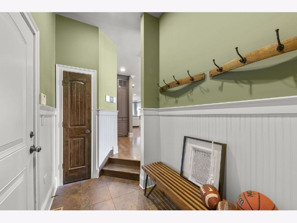
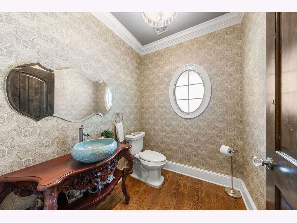
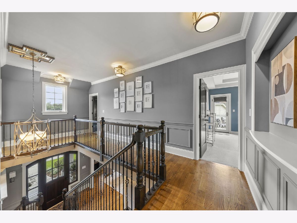
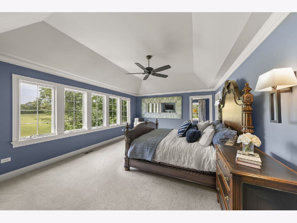
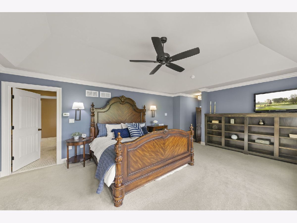
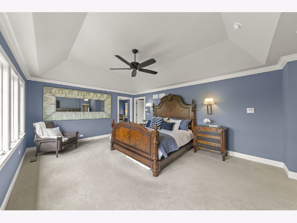
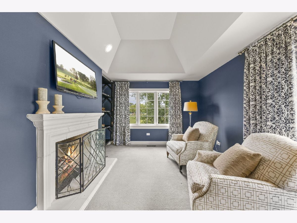
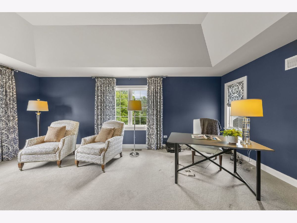
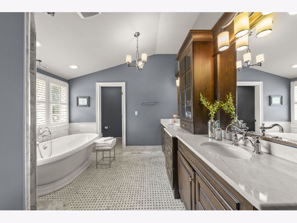
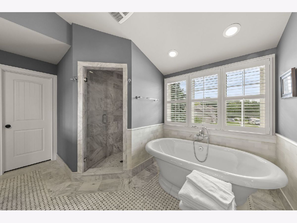
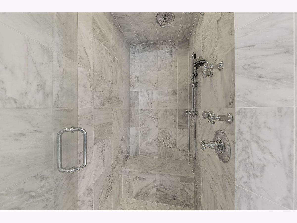
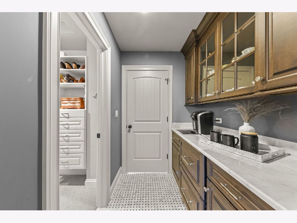
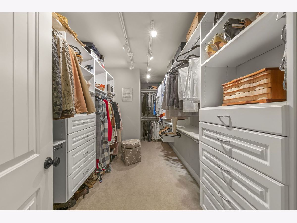
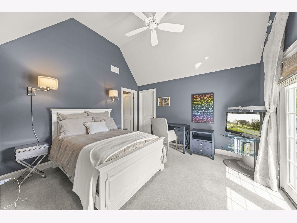
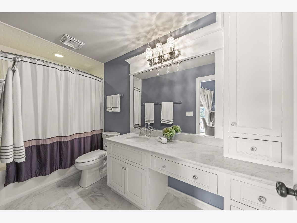
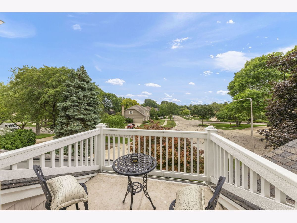
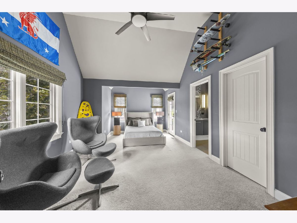
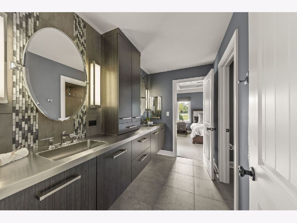
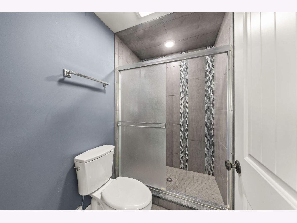
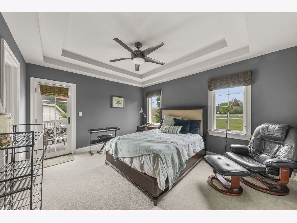
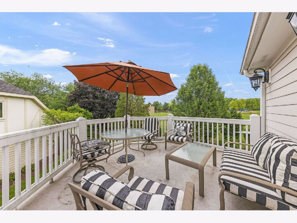
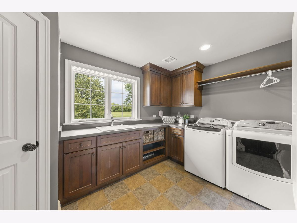
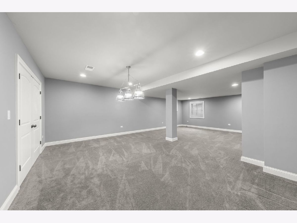
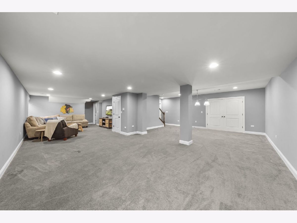
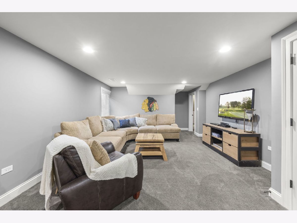
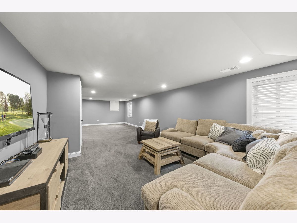
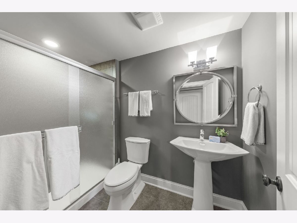
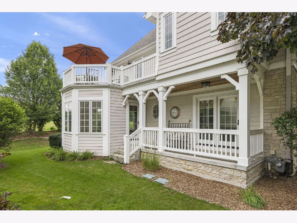
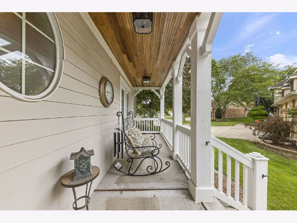
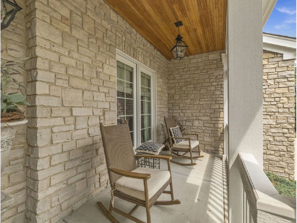
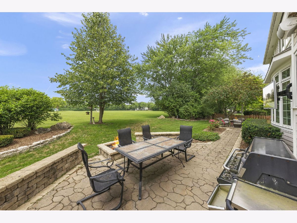
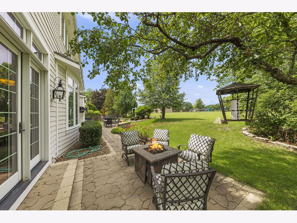
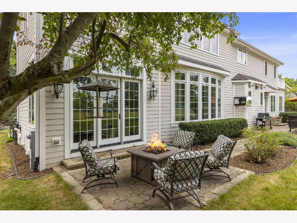
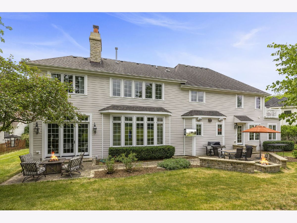
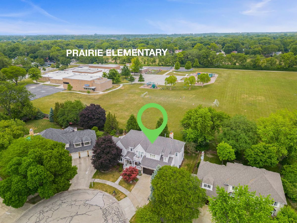
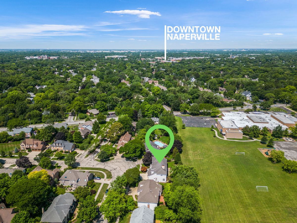
Room Specifics
Total Bedrooms: 4
Bedrooms Above Ground: 4
Bedrooms Below Ground: 0
Dimensions: —
Floor Type: —
Dimensions: —
Floor Type: —
Dimensions: —
Floor Type: —
Full Bathrooms: 5
Bathroom Amenities: Separate Shower,Double Sink,Soaking Tub
Bathroom in Basement: 1
Rooms: —
Basement Description: Finished
Other Specifics
| 3 | |
| — | |
| Concrete | |
| — | |
| — | |
| 114.7 X 120 X 25 X 63.1 X | |
| — | |
| — | |
| — | |
| — | |
| Not in DB | |
| — | |
| — | |
| — | |
| — |
Tax History
| Year | Property Taxes |
|---|---|
| 2023 | $18,377 |
Contact Agent
Nearby Similar Homes
Nearby Sold Comparables
Contact Agent
Listing Provided By
john greene, Realtor








