608 Charles Avenue, Naperville, Illinois 60540
$435,000
|
Sold
|
|
| Status: | Closed |
| Sqft: | 2,667 |
| Cost/Sqft: | $168 |
| Beds: | 4 |
| Baths: | 3 |
| Year Built: | 1976 |
| Property Taxes: | $7,441 |
| Days On Market: | 1858 |
| Lot Size: | 0,52 |
Description
Close to parks, a few minutes from DOWNTOWN Naperville, the Metra train to Chicago & the River Walk! This spacious 4 bedroom, 2 1/2 bath home is located on a lovely lot and in a mature quiet neighborhood. Light foyer, large living room and private study. Enjoy the separate dining room which is perfect for entertaining. Huge family room features a 2 story vaulted ceiling and a brick fireplace for upcoming chilly nights! The warm kitchen offers a beautiful hardwood floor, all appliances and a dinette area w/a bay window overlooking the deep manicured yard. There is also a convenient 1st floor mud and laundry room. Upstairs offers a spacious master suite with a vaulted ceiling, private bath and a walk-in closet. There is also a full basement waiting for your finishing touches. Permaseal WARRANTY! UPDATES : New refrigerator 2019. New water heater in 2018. New Hardie Board siding 2014. All Pella windows. Great home waiting for your finishing touches. LOCATION LOCATION LOCATION !
Property Specifics
| Single Family | |
| — | |
| — | |
| 1976 | |
| Full | |
| — | |
| No | |
| 0.52 |
| Du Page | |
| Hobson Village | |
| 110 / Annual | |
| Other | |
| Lake Michigan | |
| Public Sewer | |
| 10981728 | |
| 0820111002 |
Nearby Schools
| NAME: | DISTRICT: | DISTANCE: | |
|---|---|---|---|
|
Grade School
Prairie Elementary School |
203 | — | |
|
Middle School
Washington Junior High School |
203 | Not in DB | |
|
High School
Naperville North High School |
203 | Not in DB | |
Property History
| DATE: | EVENT: | PRICE: | SOURCE: |
|---|---|---|---|
| 31 Mar, 2021 | Sold | $435,000 | MRED MLS |
| 30 Jan, 2021 | Under contract | $448,900 | MRED MLS |
| 28 Jan, 2021 | Listed for sale | $448,900 | MRED MLS |
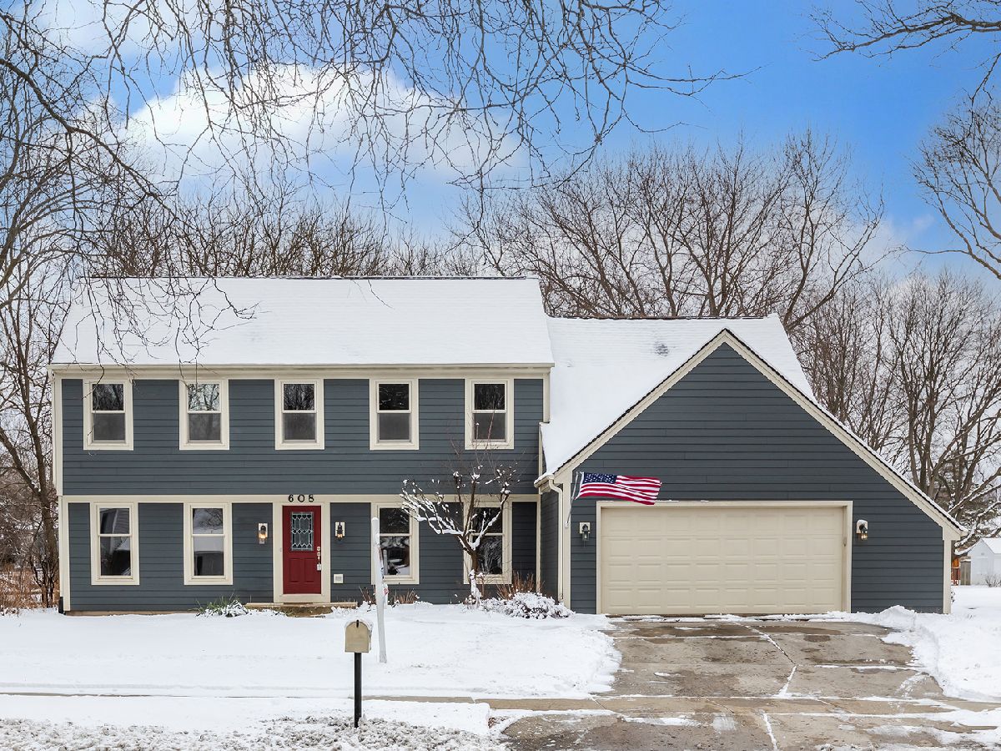
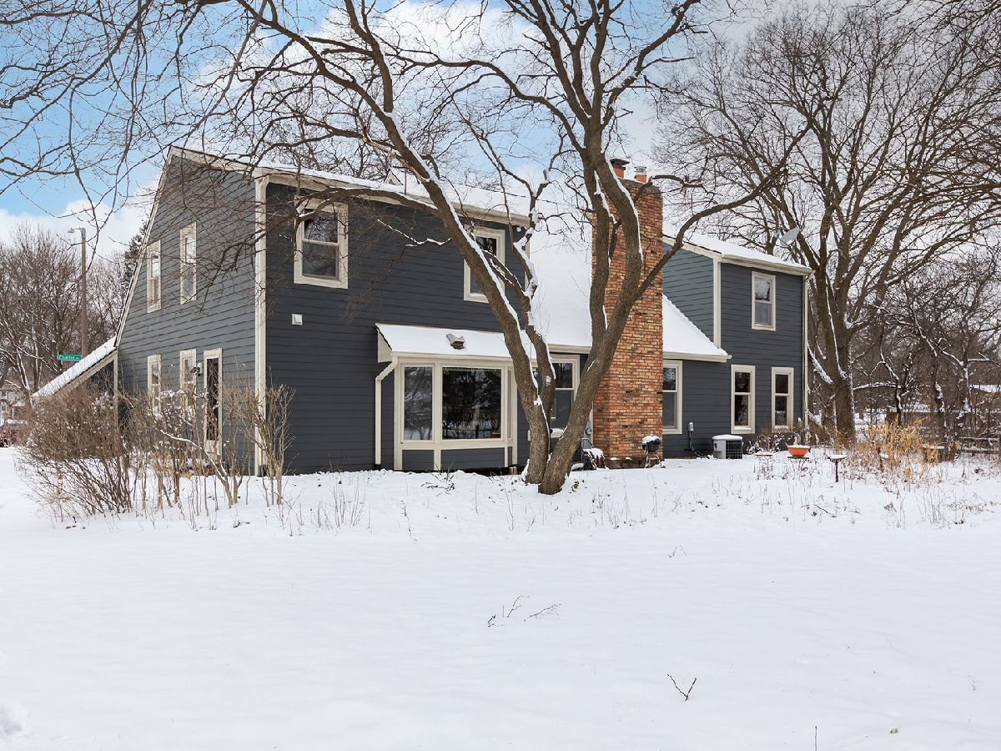
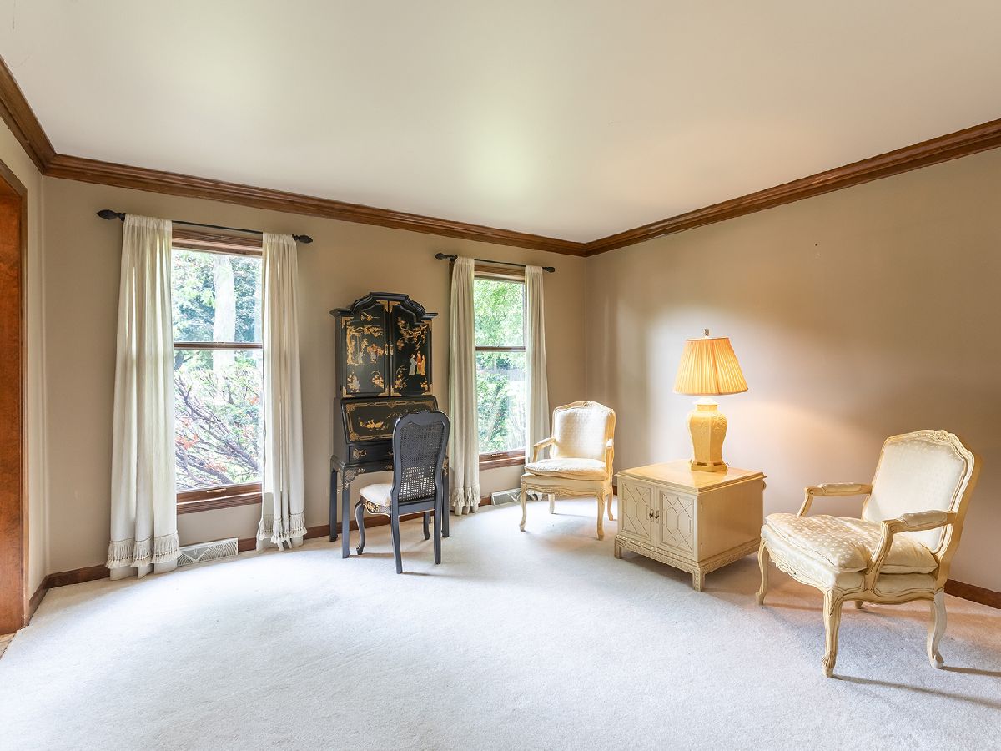
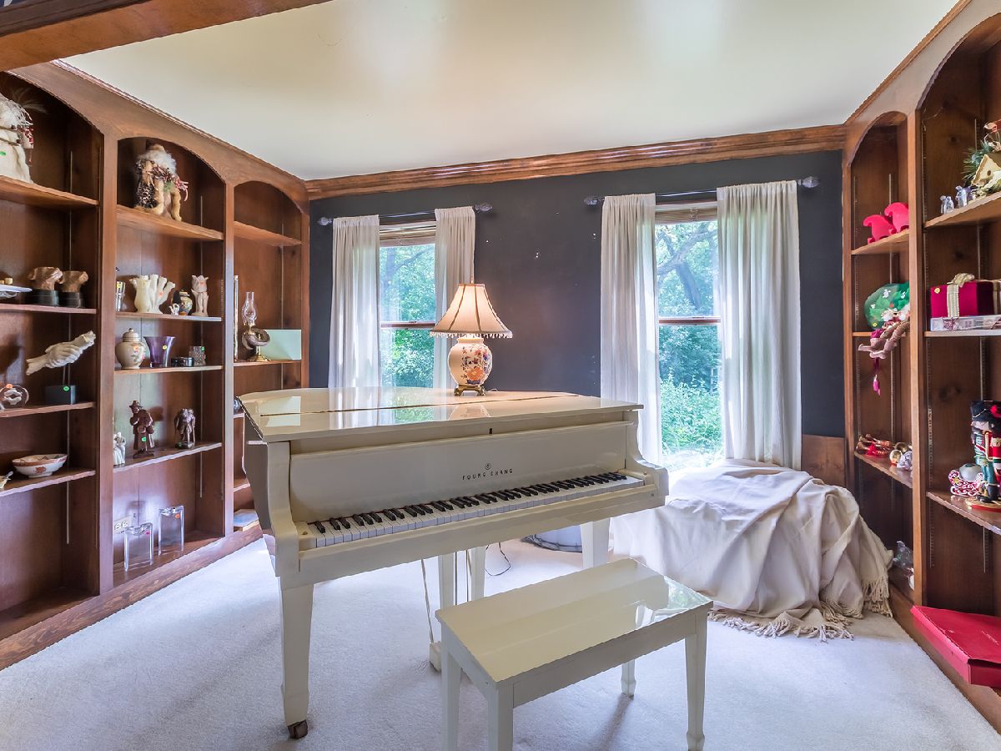








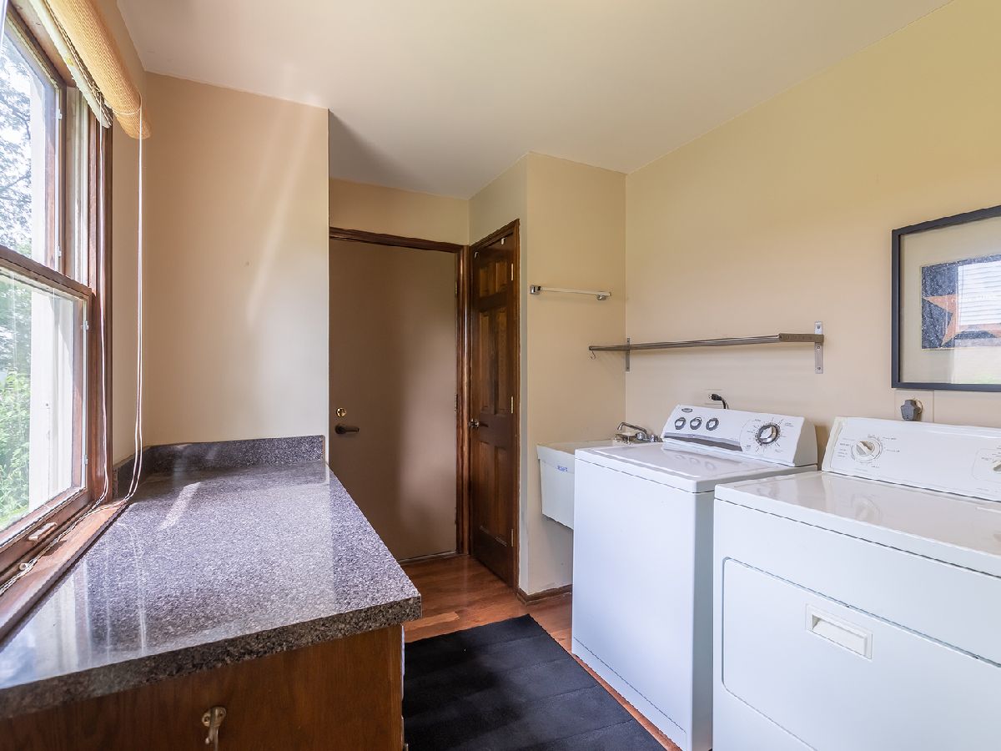

Room Specifics
Total Bedrooms: 4
Bedrooms Above Ground: 4
Bedrooms Below Ground: 0
Dimensions: —
Floor Type: Wood Laminate
Dimensions: —
Floor Type: Carpet
Dimensions: —
Floor Type: Carpet
Full Bathrooms: 3
Bathroom Amenities: Separate Shower,Double Sink
Bathroom in Basement: 0
Rooms: Eating Area,Den
Basement Description: Unfinished
Other Specifics
| 2 | |
| Concrete Perimeter | |
| Concrete | |
| Patio | |
| Landscaped | |
| 131X264X44X294 | |
| — | |
| Full | |
| Vaulted/Cathedral Ceilings, Hardwood Floors, First Floor Laundry | |
| Range, Microwave, Dishwasher, Refrigerator, Washer, Dryer, Disposal | |
| Not in DB | |
| — | |
| — | |
| — | |
| Wood Burning |
Tax History
| Year | Property Taxes |
|---|---|
| 2021 | $7,441 |
Contact Agent
Nearby Similar Homes
Nearby Sold Comparables
Contact Agent
Listing Provided By
RE/MAX Cornerstone












