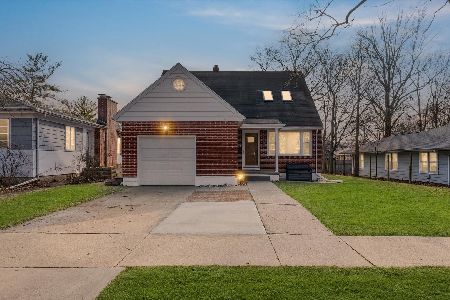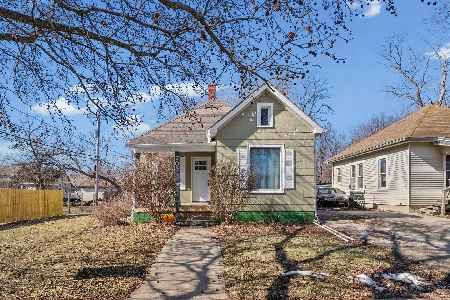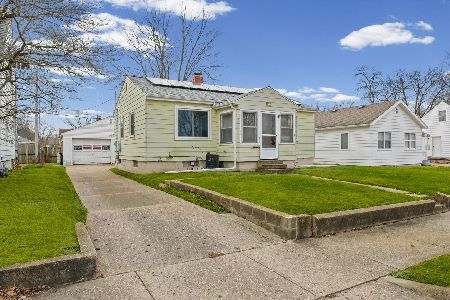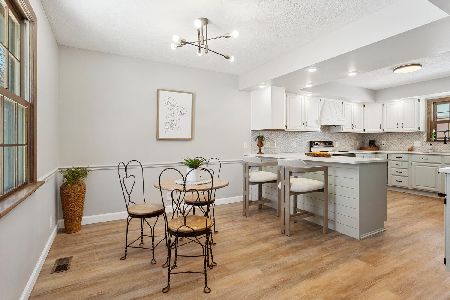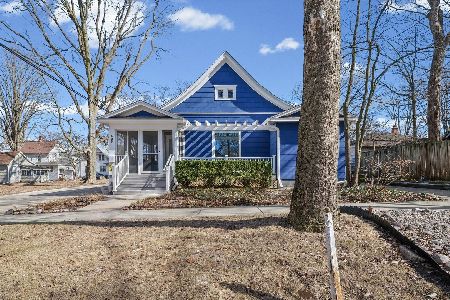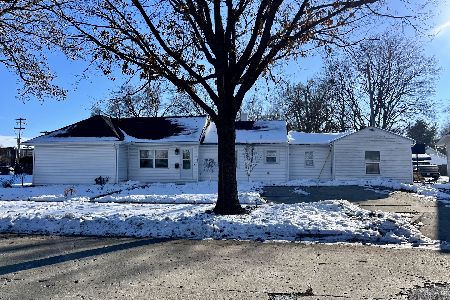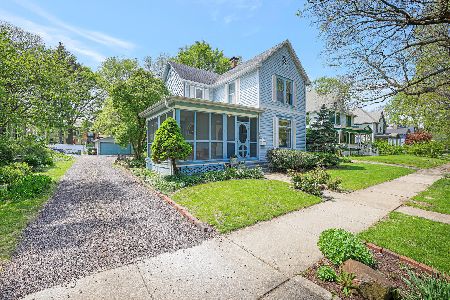608 Church St, Champaign, Illinois 61820
$259,000
|
Sold
|
|
| Status: | Closed |
| Sqft: | 2,742 |
| Cost/Sqft: | $98 |
| Beds: | 5 |
| Baths: | 3 |
| Year Built: | 1913 |
| Property Taxes: | $4,094 |
| Days On Market: | 3541 |
| Lot Size: | 0,00 |
Description
Beautiful historic home in old town Champaign just blocks away from downtown and several parks. This home is bright, sunny and filled with charm and character. Maple floors, French doors, crown molding, private balcony, pergola covered porch and much more! Newly remodeled kitchen featuring tile flooring, quartz countertops, maple cabinets and stainless appliances. Enjoy the privacy of the huge 3rd floor bedroom with walk-in closet. New HVAC in 2010. This well maintained home could be yours, call today!
Property Specifics
| Single Family | |
| — | |
| Colonial | |
| 1913 | |
| Partial | |
| — | |
| No | |
| — |
| Champaign | |
| John P White's Add | |
| — / — | |
| — | |
| Public | |
| Public Sewer | |
| 09439697 | |
| 422012302052 |
Nearby Schools
| NAME: | DISTRICT: | DISTANCE: | |
|---|---|---|---|
|
Grade School
Soc |
— | ||
|
Middle School
Call Unt 4 351-3701 |
Not in DB | ||
|
High School
Central |
Not in DB | ||
Property History
| DATE: | EVENT: | PRICE: | SOURCE: |
|---|---|---|---|
| 15 Aug, 2016 | Sold | $259,000 | MRED MLS |
| 6 Jul, 2016 | Under contract | $269,900 | MRED MLS |
| 20 Jun, 2016 | Listed for sale | $269,900 | MRED MLS |
Room Specifics
Total Bedrooms: 5
Bedrooms Above Ground: 5
Bedrooms Below Ground: 0
Dimensions: —
Floor Type: Hardwood
Dimensions: —
Floor Type: Hardwood
Dimensions: —
Floor Type: Hardwood
Dimensions: —
Floor Type: —
Full Bathrooms: 3
Bathroom Amenities: —
Bathroom in Basement: —
Rooms: Bedroom 5,Walk In Closet
Basement Description: Unfinished
Other Specifics
| 2 | |
| — | |
| — | |
| Deck, Patio, Porch | |
| — | |
| 69 X 140 | |
| — | |
| — | |
| — | |
| Dishwasher, Dryer, Microwave, Range, Refrigerator, Washer | |
| Not in DB | |
| Sidewalks | |
| — | |
| — | |
| Wood Burning |
Tax History
| Year | Property Taxes |
|---|---|
| 2016 | $4,094 |
Contact Agent
Nearby Similar Homes
Nearby Sold Comparables
Contact Agent
Listing Provided By
RE/MAX REALTY ASSOCIATES-CHA

