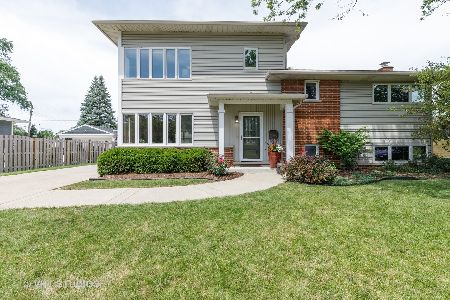608 Elderberry Lane, Mount Prospect, Illinois 60056
$249,000
|
Sold
|
|
| Status: | Closed |
| Sqft: | 1,161 |
| Cost/Sqft: | $232 |
| Beds: | 3 |
| Baths: | 2 |
| Year Built: | 1961 |
| Property Taxes: | $1,911 |
| Days On Market: | 2739 |
| Lot Size: | 0,22 |
Description
Looking for a 3 bedroom, 1.1 bath ranch w/full basement & oversized 2.5 detached garage? Here's your chance to live in a great neighborhood, with great area amenities, great schools and at a great price!! Solid & well cared for by original owner. Does need some updating but priced accordingly. Main floor Liv Rm, Din Rm, & all 3 BRS w/ beautifully exposed hardwood floors. Good-sized kitchen w/table space, additional cabinets & window that looks out to yard. Double your sq. footage w/large finished rec. room in basement. Additional area includes laundry rm, workshop & storage. Furnace, A/C, roof on house & garage are all newer. Walking distance to Euclid Elementary school,Randhurst Mall, River Trails Park District w/ pool, playground, driving range, recreation center & more. Award winning Hersey HS district. Great interior location, wonderful opportunity, ideal for 1st time home buyer, being sold AS-IS
Property Specifics
| Single Family | |
| — | |
| Ranch | |
| 1961 | |
| Full | |
| — | |
| No | |
| 0.22 |
| Cook | |
| Brickman Manor | |
| 0 / Not Applicable | |
| None | |
| Lake Michigan | |
| Public Sewer | |
| 10023871 | |
| 03263050130000 |
Nearby Schools
| NAME: | DISTRICT: | DISTANCE: | |
|---|---|---|---|
|
Grade School
Euclid Elementary School |
26 | — | |
|
Middle School
River Trails Middle School |
26 | Not in DB | |
|
High School
John Hersey High School |
214 | Not in DB | |
Property History
| DATE: | EVENT: | PRICE: | SOURCE: |
|---|---|---|---|
| 1 Oct, 2018 | Sold | $249,000 | MRED MLS |
| 15 Aug, 2018 | Under contract | $269,500 | MRED MLS |
| 19 Jul, 2018 | Listed for sale | $269,500 | MRED MLS |
Room Specifics
Total Bedrooms: 3
Bedrooms Above Ground: 3
Bedrooms Below Ground: 0
Dimensions: —
Floor Type: Hardwood
Dimensions: —
Floor Type: Hardwood
Full Bathrooms: 2
Bathroom Amenities: —
Bathroom in Basement: 0
Rooms: Recreation Room
Basement Description: Finished
Other Specifics
| 2.5 | |
| Concrete Perimeter | |
| Asphalt,Concrete | |
| — | |
| — | |
| 75 X 126 | |
| Unfinished | |
| — | |
| Hardwood Floors | |
| Range, Microwave, Dishwasher, Refrigerator, Washer, Dryer | |
| Not in DB | |
| Sidewalks | |
| — | |
| — | |
| Gas Log |
Tax History
| Year | Property Taxes |
|---|---|
| 2018 | $1,911 |
Contact Agent
Nearby Similar Homes
Nearby Sold Comparables
Contact Agent
Listing Provided By
Century 21 Langos & Christian









