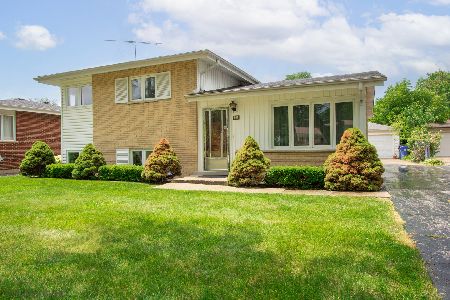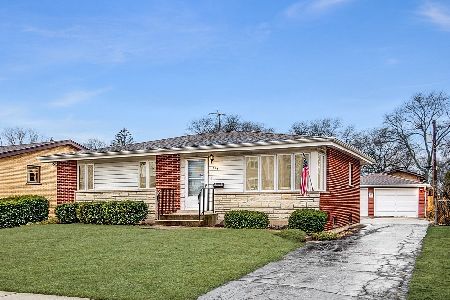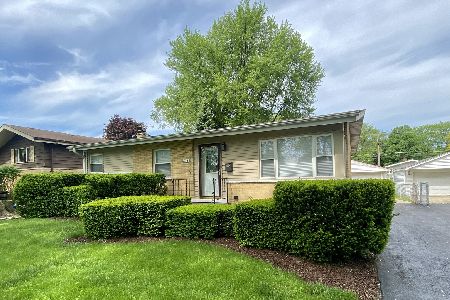608 Elmhurst Avenue, Mount Prospect, Illinois 60056
$351,500
|
Sold
|
|
| Status: | Closed |
| Sqft: | 1,768 |
| Cost/Sqft: | $202 |
| Beds: | 3 |
| Baths: | 2 |
| Year Built: | 1960 |
| Property Taxes: | $7,707 |
| Days On Market: | 1731 |
| Lot Size: | 0,17 |
Description
Remodeled ALL BRICK ranch with more then 1,700 sqft of a finished living space in a Prospect Manor subdivision. NEW tear-off ROOF and all brand new mechanicals (furnace, A/C unit, water heater)! New modern, grey kitchen with white quartz countertop and a set of LG high-end stainless steel appliances. Step out of the kitchen to a LARGE DECK made of durable composite material that prevents weathering, warping, splintering or even fading! Hardwood floors throughout the house. Master bedroom with a half bathroom. New 2nd bathroom on the main floor as well. Full finished basement with a new plushy carpet. Side drive leads to a 2.5 car garage. Nestled in a quite neighborhood, away from busy streets with walking distance to schools, close to Randhurst Village shopping and restaurants, fast access to Metra train. Desirable district 57 (Fairview Elementary, Lincoln Middle) and 214 (Prospect HS).
Property Specifics
| Single Family | |
| — | |
| — | |
| 1960 | |
| Full | |
| — | |
| No | |
| 0.17 |
| Cook | |
| Prospect Manor | |
| — / Not Applicable | |
| None | |
| Lake Michigan,Public | |
| Public Sewer | |
| 11057959 | |
| 03341110180000 |
Nearby Schools
| NAME: | DISTRICT: | DISTANCE: | |
|---|---|---|---|
|
Grade School
Fairview Elementary School |
57 | — | |
|
Middle School
Lincoln Junior High School |
57 | Not in DB | |
|
High School
Prospect High School |
214 | Not in DB | |
Property History
| DATE: | EVENT: | PRICE: | SOURCE: |
|---|---|---|---|
| 1 Sep, 2021 | Sold | $351,500 | MRED MLS |
| 8 Aug, 2021 | Under contract | $356,900 | MRED MLS |
| — | Last price change | $364,500 | MRED MLS |
| 21 Apr, 2021 | Listed for sale | $374,900 | MRED MLS |
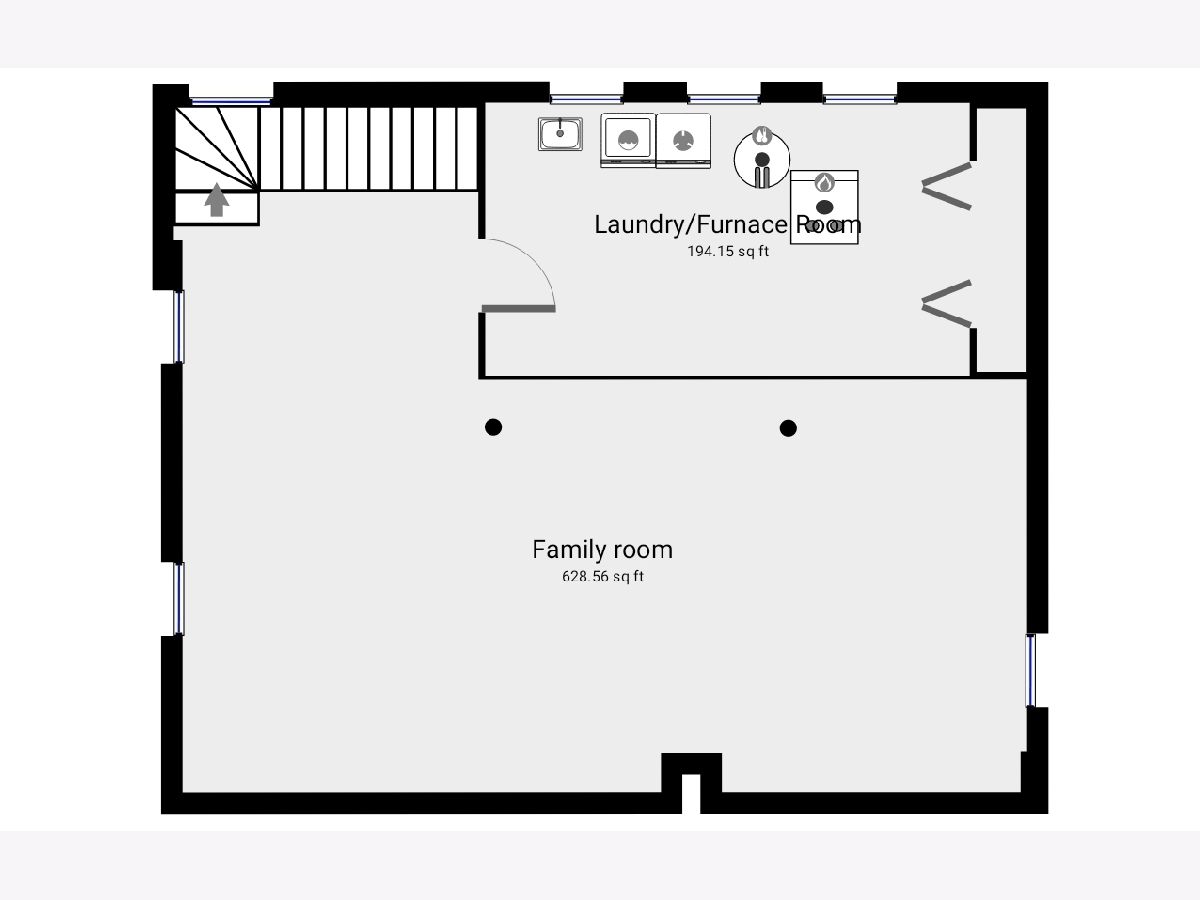
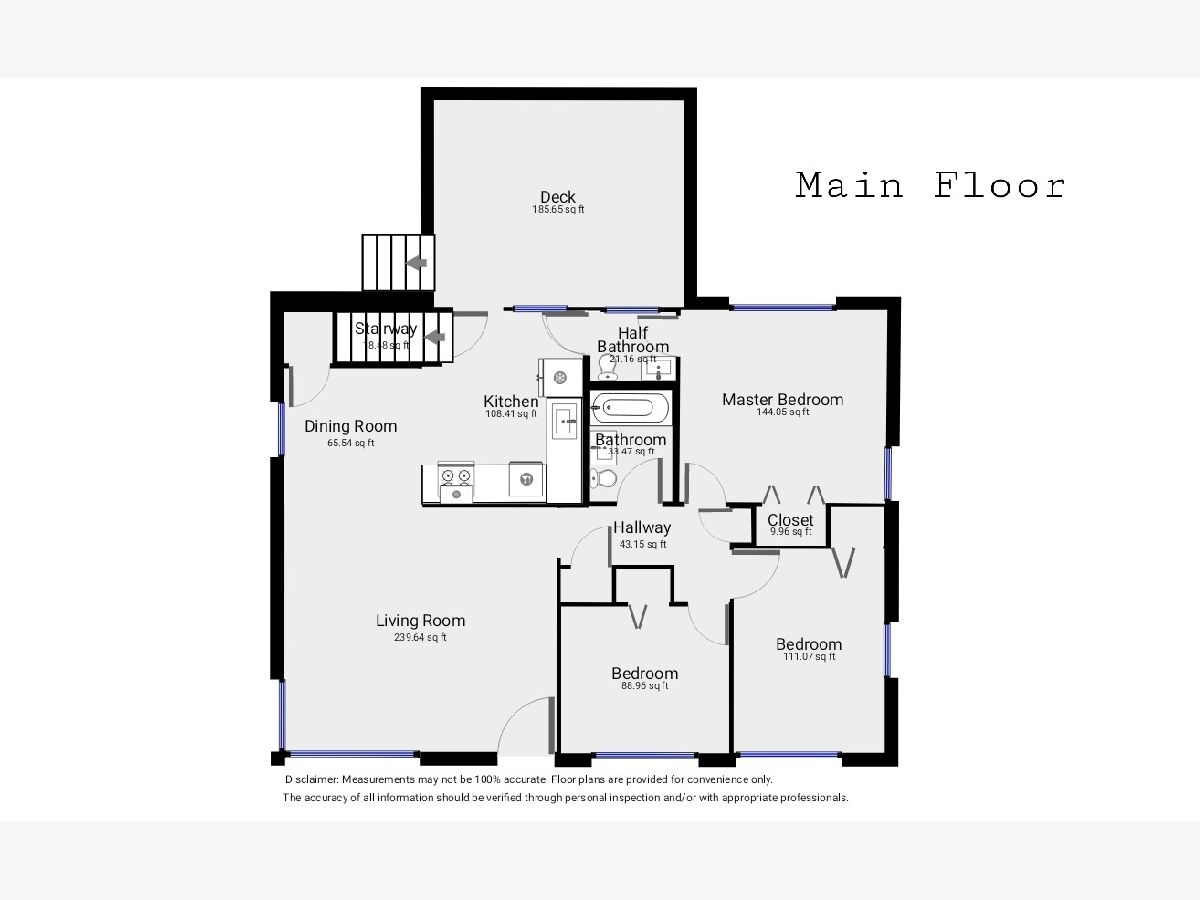
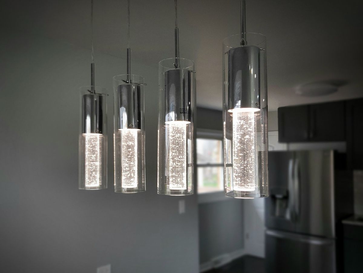
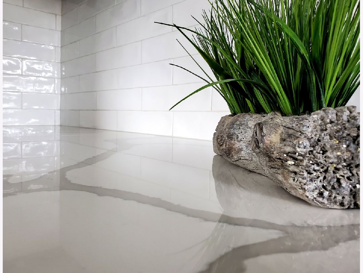
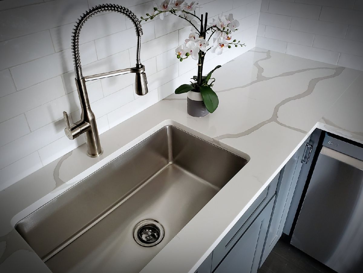
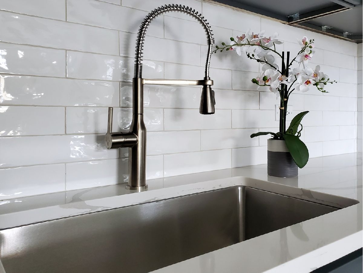
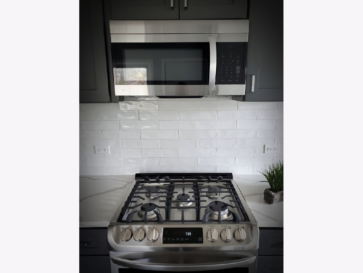
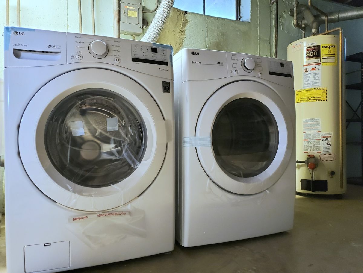
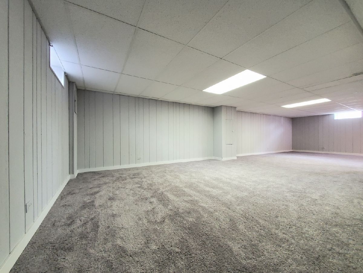
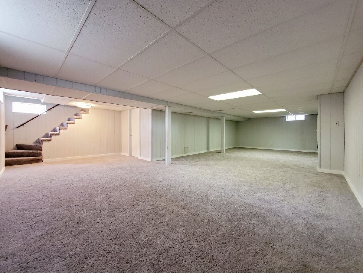
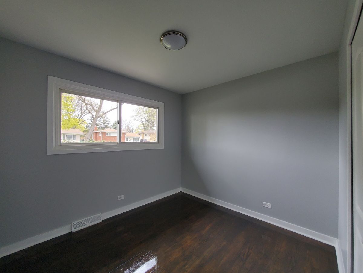
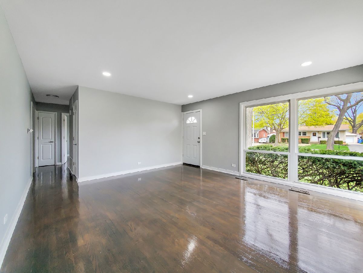
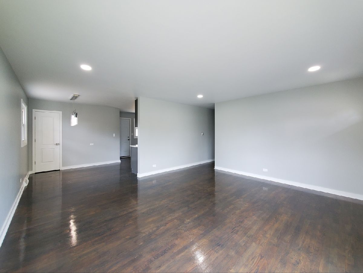
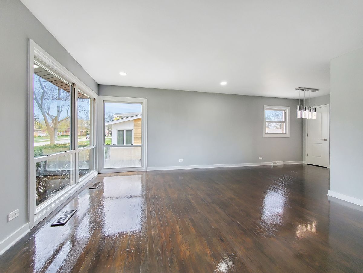
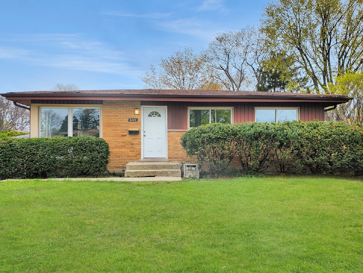
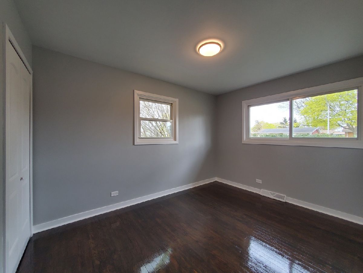
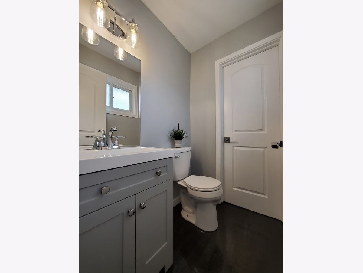
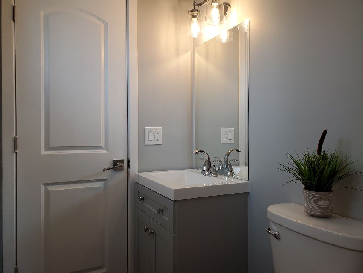
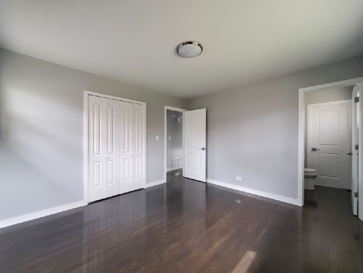
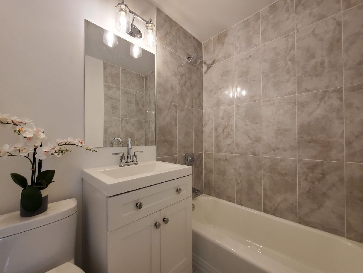
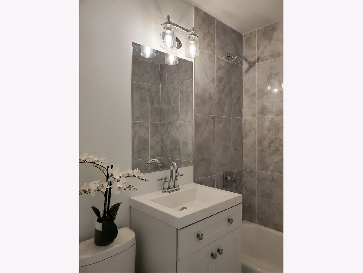
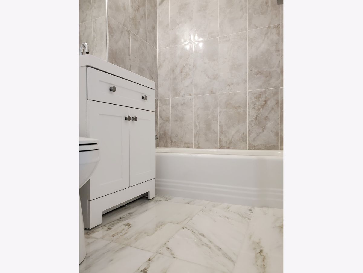
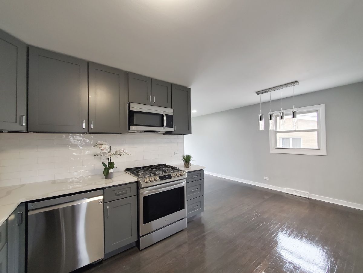
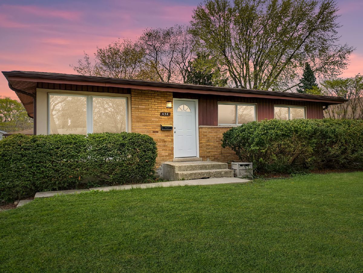
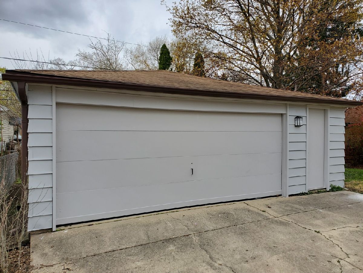
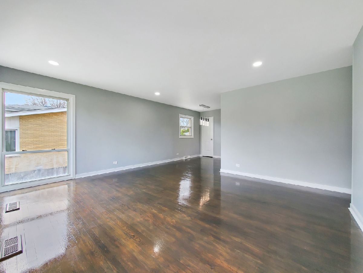
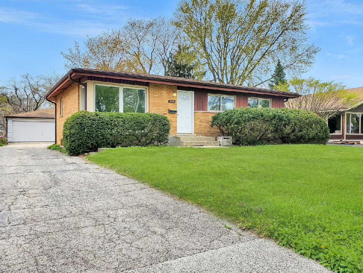
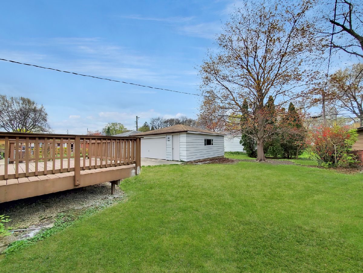
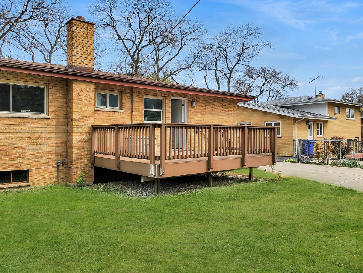
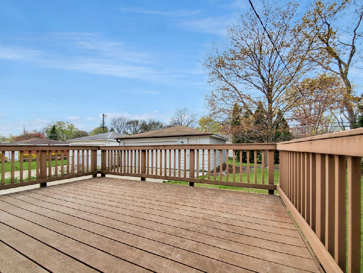
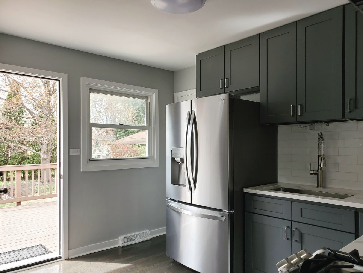
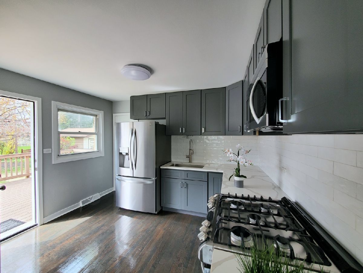
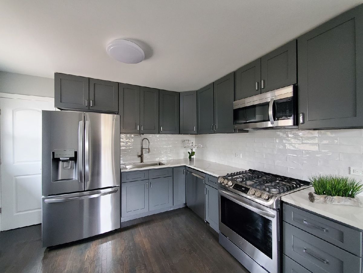
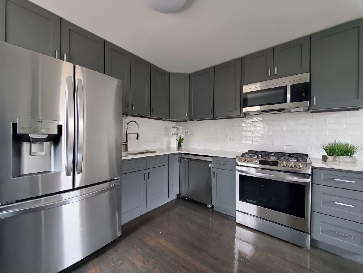
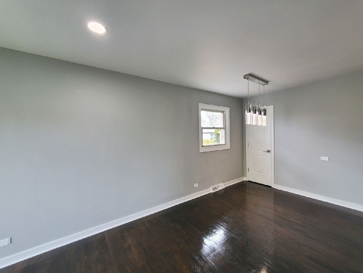
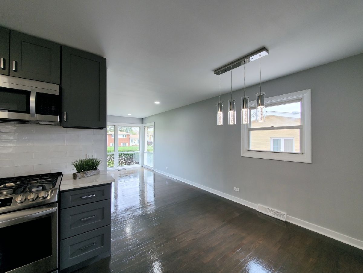
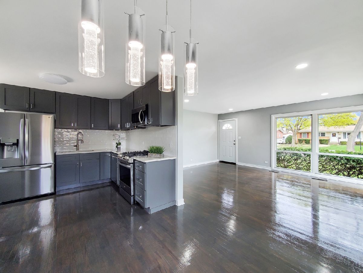
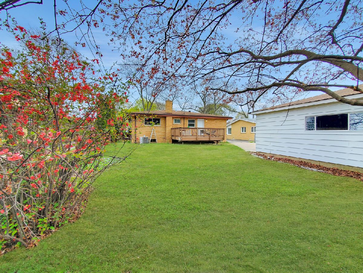
Room Specifics
Total Bedrooms: 3
Bedrooms Above Ground: 3
Bedrooms Below Ground: 0
Dimensions: —
Floor Type: Hardwood
Dimensions: —
Floor Type: Hardwood
Full Bathrooms: 2
Bathroom Amenities: —
Bathroom in Basement: 0
Rooms: Deck
Basement Description: Finished,Rec/Family Area,Storage Space
Other Specifics
| 2.5 | |
| — | |
| Asphalt,Concrete,Side Drive | |
| Deck | |
| Partial Fencing | |
| 7260 | |
| — | |
| Half | |
| Hardwood Floors, Open Floorplan | |
| Range, Microwave, Dishwasher, Refrigerator, Washer, Dryer, Stainless Steel Appliance(s), Front Controls on Range/Cooktop, Gas Oven | |
| Not in DB | |
| Tennis Court(s), Sidewalks, Street Lights, Street Paved | |
| — | |
| — | |
| — |
Tax History
| Year | Property Taxes |
|---|---|
| 2021 | $7,707 |
Contact Agent
Nearby Similar Homes
Nearby Sold Comparables
Contact Agent
Listing Provided By
Homesmart Connect LLC





