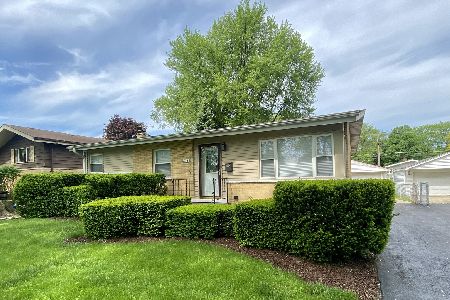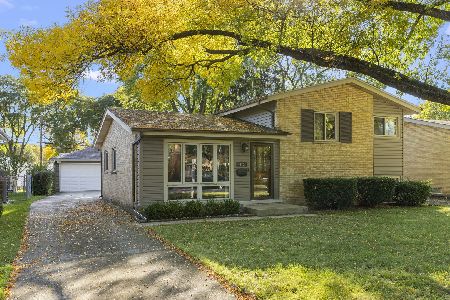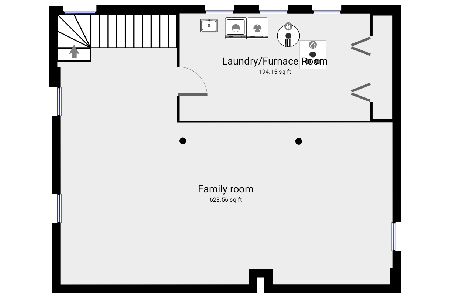612 Elmhurst Avenue, Mount Prospect, Illinois 60056
$220,000
|
Sold
|
|
| Status: | Closed |
| Sqft: | 1,083 |
| Cost/Sqft: | $199 |
| Beds: | 3 |
| Baths: | 2 |
| Year Built: | 1959 |
| Property Taxes: | $1,166 |
| Days On Market: | 2271 |
| Lot Size: | 0,17 |
Description
Classic Mount Prospect 3 bedroom, 1.1 bathroom ranch with 2-car garage & large fenced yard. Hardwood floors, spacious living room, white eat-in kitchen & master bedroom with ensuite half bath. Finished basement includes family room with bar & generous workroom with workbench. Great location close to Metra & expressways, schools, park district parks & pool, local shopping & dining. Not a foreclosure or short sale. Quick close available. Needs a little TLC and your decorating touches, but great find! Sold "as-is".
Property Specifics
| Single Family | |
| — | |
| Bungalow,Ranch | |
| 1959 | |
| Full | |
| — | |
| No | |
| 0.17 |
| Cook | |
| Prospect Manor | |
| 0 / Not Applicable | |
| None | |
| Lake Michigan | |
| Public Sewer | |
| 10560109 | |
| 03341110160000 |
Nearby Schools
| NAME: | DISTRICT: | DISTANCE: | |
|---|---|---|---|
|
Grade School
Fairview Elementary School |
57 | — | |
|
Middle School
Lincoln Junior High School |
57 | Not in DB | |
|
High School
Prospect High School |
214 | Not in DB | |
Property History
| DATE: | EVENT: | PRICE: | SOURCE: |
|---|---|---|---|
| 13 Nov, 2019 | Sold | $220,000 | MRED MLS |
| 31 Oct, 2019 | Under contract | $215,000 | MRED MLS |
| 28 Oct, 2019 | Listed for sale | $215,000 | MRED MLS |
| 10 Jul, 2020 | Sold | $310,000 | MRED MLS |
| 2 Jun, 2020 | Under contract | $315,000 | MRED MLS |
| 29 May, 2020 | Listed for sale | $315,000 | MRED MLS |
| 18 Oct, 2024 | Sold | $415,000 | MRED MLS |
| 1 Sep, 2024 | Under contract | $389,900 | MRED MLS |
| 23 Aug, 2024 | Listed for sale | $389,900 | MRED MLS |
Room Specifics
Total Bedrooms: 3
Bedrooms Above Ground: 3
Bedrooms Below Ground: 0
Dimensions: —
Floor Type: Hardwood
Dimensions: —
Floor Type: Hardwood
Full Bathrooms: 2
Bathroom Amenities: —
Bathroom in Basement: 0
Rooms: Workshop,Eating Area
Basement Description: Finished
Other Specifics
| 2 | |
| Concrete Perimeter | |
| Asphalt | |
| Porch | |
| Fenced Yard,Mature Trees | |
| 55 X 132 | |
| — | |
| Half | |
| Bar-Dry, Hardwood Floors, First Floor Bedroom, First Floor Full Bath, Built-in Features | |
| Range, Microwave, Refrigerator, Washer, Dryer | |
| Not in DB | |
| Sidewalks, Street Lights, Street Paved | |
| — | |
| — | |
| — |
Tax History
| Year | Property Taxes |
|---|---|
| 2019 | $1,166 |
| 2020 | $5,687 |
| 2024 | $7,141 |
Contact Agent
Nearby Similar Homes
Nearby Sold Comparables
Contact Agent
Listing Provided By
@properties











