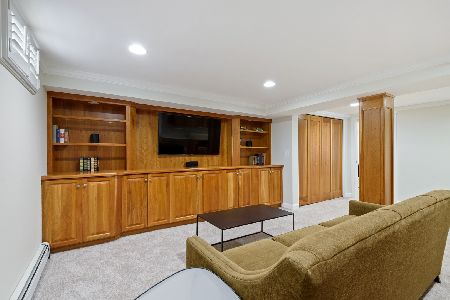608 Exmoor Road, Kenilworth, Illinois 60043
$1,275,000
|
Sold
|
|
| Status: | Closed |
| Sqft: | 4,000 |
| Cost/Sqft: | $325 |
| Beds: | 4 |
| Baths: | 5 |
| Year Built: | 2004 |
| Property Taxes: | $23,704 |
| Days On Market: | 2799 |
| Lot Size: | 0,18 |
Description
Relaxed elegance can be found in this spectacular 5 bedroom, 4 1/2 bath Kenilworth home. Custom built in 2004, 608 Exmoor offers its next lucky owners easy and convenient living with a unique and well-thought-out floor plan, generous room sizes, and a peaceful setting. A gourmet kitchen is sensibly located at the center of this home and offers tremendous flow for daily living and entertaining. The kitchen is connected to an inviting family room with vaulted ceilings, a fireplace, and views to the yard and pool. Up a winding staircase in the grand foyer reveals a master suite with dual walk-in closets, a spa-like bath and soaring ceilings. 3 additional large bedrooms and 2 full baths are located on the 2nd and 3rd floors. The lower level features a warm and inviting recreation room, 5th bedroom, full bath, and tremendous storage. A two-car attached garage, first floor laundry room, incredible patio, and an in-ground pool with water slide make this Kenilworth beauty a must-see.
Property Specifics
| Single Family | |
| — | |
| Tudor | |
| 2004 | |
| Full | |
| — | |
| No | |
| 0.18 |
| Cook | |
| — | |
| 0 / Not Applicable | |
| None | |
| Lake Michigan | |
| Public Sewer, Overhead Sewers | |
| 09951996 | |
| 05281030870000 |
Nearby Schools
| NAME: | DISTRICT: | DISTANCE: | |
|---|---|---|---|
|
Grade School
The Joseph Sears School |
38 | — | |
|
Middle School
The Joseph Sears School |
38 | Not in DB | |
|
High School
New Trier Twp H.s. Northfield/wi |
203 | Not in DB | |
Property History
| DATE: | EVENT: | PRICE: | SOURCE: |
|---|---|---|---|
| 28 Aug, 2018 | Sold | $1,275,000 | MRED MLS |
| 12 Jul, 2018 | Under contract | $1,299,000 | MRED MLS |
| 22 May, 2018 | Listed for sale | $1,299,000 | MRED MLS |
Room Specifics
Total Bedrooms: 5
Bedrooms Above Ground: 4
Bedrooms Below Ground: 1
Dimensions: —
Floor Type: Carpet
Dimensions: —
Floor Type: Hardwood
Dimensions: —
Floor Type: Carpet
Dimensions: —
Floor Type: —
Full Bathrooms: 5
Bathroom Amenities: Whirlpool,Separate Shower,Double Sink
Bathroom in Basement: 1
Rooms: Bedroom 5,Recreation Room,Foyer,Storage
Basement Description: Finished
Other Specifics
| 2 | |
| Concrete Perimeter | |
| Concrete | |
| Patio, In Ground Pool, Storms/Screens | |
| Fenced Yard,Landscaped | |
| 65X120 | |
| Dormer | |
| Full | |
| Vaulted/Cathedral Ceilings, Skylight(s), Bar-Wet, Hardwood Floors, First Floor Laundry | |
| Range, Microwave, Dishwasher, High End Refrigerator, Washer, Dryer, Disposal, Wine Refrigerator, Range Hood | |
| Not in DB | |
| Sidewalks, Street Lights, Street Paved | |
| — | |
| — | |
| Gas Log |
Tax History
| Year | Property Taxes |
|---|---|
| 2018 | $23,704 |
Contact Agent
Nearby Similar Homes
Nearby Sold Comparables
Contact Agent
Listing Provided By
Coldwell Banker Residential










