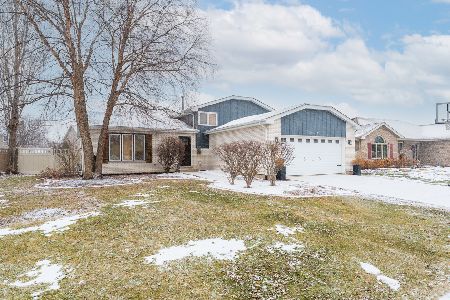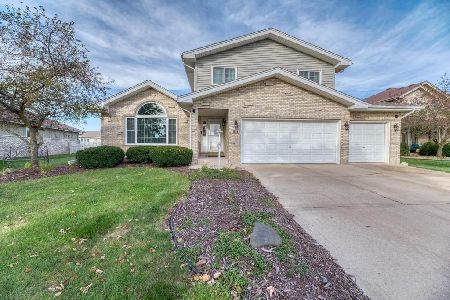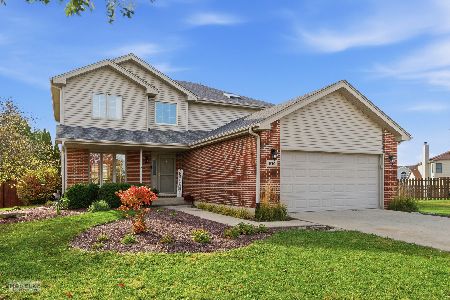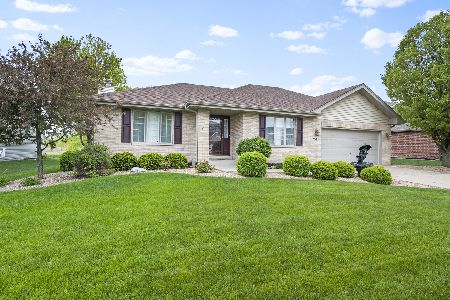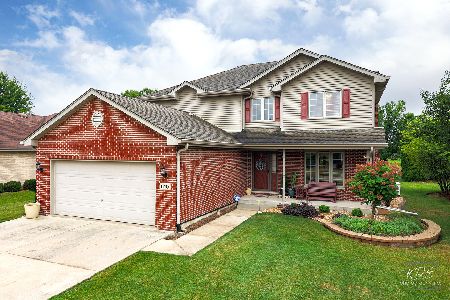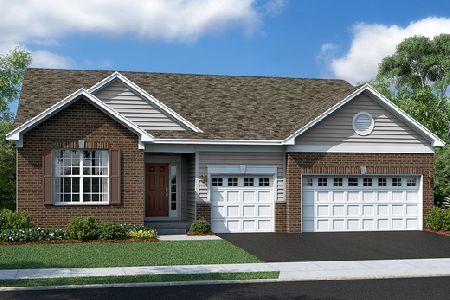608 High Grove Drive, Minooka, Illinois 60447
$265,000
|
Sold
|
|
| Status: | Closed |
| Sqft: | 1,976 |
| Cost/Sqft: | $139 |
| Beds: | 3 |
| Baths: | 4 |
| Year Built: | 2006 |
| Property Taxes: | $4,728 |
| Days On Market: | 2874 |
| Lot Size: | 0,31 |
Description
What is this home missing? YOU! Spotless one owner step ranch in desired Indian Ridge is the one you have been waiting for. 3 bed 3.5 bath home with over 40k in upgrades & finished basement stomps out new construction. True hardwood floors are like brand new, formal living room & dining room are bright with natural light. Open concept kitchen & family room with vaulted ceilings, fire place, & back patio view. Upgraded solid oak cabinets, peninsula, and plenty of counter space make this kitchen perfect for the host or chef. Three large bedrooms, with walk in closets, ceiling fans, & big bright windows. Finished basement perfect for in-law arrangement, with entertainment space, kitchenette/wet bar, full bath, bonus room (easily converted to legal 4th bedroom). Natural Solid slate flooring for durability. Soft close cabinets, white trim package, 2 car finished garage, pull down attic stairs, no rear neighbors, brick paver patio... the list goes on & on & on. See it, love it, buy!
Property Specifics
| Single Family | |
| — | |
| Step Ranch | |
| 2006 | |
| Full | |
| — | |
| No | |
| 0.31 |
| Grundy | |
| — | |
| 0 / Not Applicable | |
| None | |
| Public | |
| Public Sewer | |
| 09875390 | |
| 0311279002 |
Nearby Schools
| NAME: | DISTRICT: | DISTANCE: | |
|---|---|---|---|
|
Middle School
Minooka Junior High School |
201 | Not in DB | |
|
High School
Minooka Community High School |
111 | Not in DB | |
Property History
| DATE: | EVENT: | PRICE: | SOURCE: |
|---|---|---|---|
| 18 May, 2018 | Sold | $265,000 | MRED MLS |
| 7 Apr, 2018 | Under contract | $274,900 | MRED MLS |
| 6 Mar, 2018 | Listed for sale | $274,900 | MRED MLS |
| 14 Jun, 2021 | Sold | $335,000 | MRED MLS |
| 9 May, 2021 | Under contract | $309,900 | MRED MLS |
| 7 May, 2021 | Listed for sale | $309,900 | MRED MLS |
Room Specifics
Total Bedrooms: 3
Bedrooms Above Ground: 3
Bedrooms Below Ground: 0
Dimensions: —
Floor Type: Carpet
Dimensions: —
Floor Type: Carpet
Full Bathrooms: 4
Bathroom Amenities: —
Bathroom in Basement: 1
Rooms: Bonus Room,Utility Room-Lower Level
Basement Description: Finished,Crawl
Other Specifics
| 2 | |
| Concrete Perimeter | |
| Concrete | |
| Patio, Brick Paver Patio, Storms/Screens | |
| Landscaped | |
| 0.3076 | |
| Full,Interior Stair,Pull Down Stair,Unfinished | |
| Full | |
| Vaulted/Cathedral Ceilings, Skylight(s), Bar-Wet, Hardwood Floors, First Floor Laundry | |
| Range, Microwave, Dishwasher, Refrigerator, Washer, Dryer | |
| Not in DB | |
| Sidewalks, Street Lights, Street Paved | |
| — | |
| — | |
| Gas Log, Gas Starter |
Tax History
| Year | Property Taxes |
|---|---|
| 2018 | $4,728 |
| 2021 | $6,901 |
Contact Agent
Nearby Similar Homes
Nearby Sold Comparables
Contact Agent
Listing Provided By
Re/Max Ultimate Professionals


