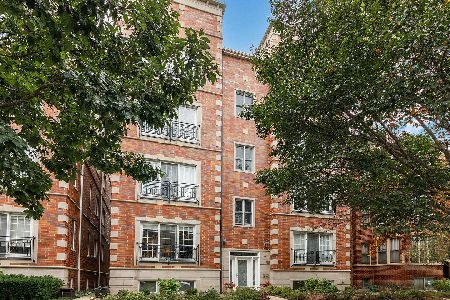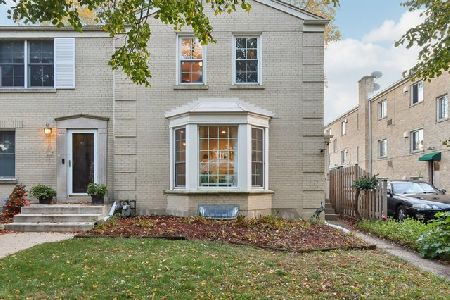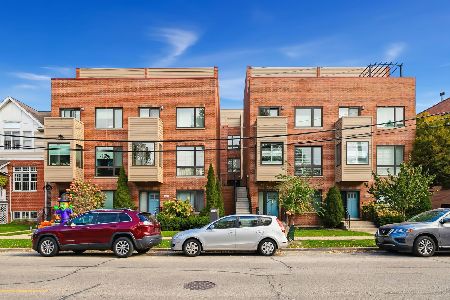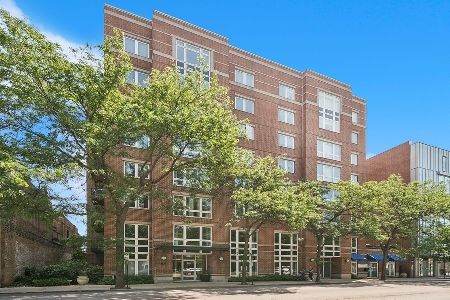608 Hinman Avenue, Evanston, Illinois 60202
$390,000
|
Sold
|
|
| Status: | Closed |
| Sqft: | 1,600 |
| Cost/Sqft: | $262 |
| Beds: | 3 |
| Baths: | 2 |
| Year Built: | 2002 |
| Property Taxes: | $9,049 |
| Days On Market: | 1684 |
| Lot Size: | 0,00 |
Description
WOW! This STUNNER is something you'd see in a trendy Interior Design magazine! Spacious & bright 3 bedroom / 2 bath condo boasting 1600 sq ft in a newer construction building that was built to replicate that much sought after Vintage charm, but with the benefits that only newer construction provides, such as the latest & greatest in life safety, style & design! Gorgeous dark stained oak flooring throughout the home greets you upon entry. Light & bright living room featuring gas fireplace! Spectacular kitchen showcasing lot's of counter & cabinetry space! You'll love the shaker cabinetry, granite counters, stainless steel appliances & a BEAUTIFUL iridescent glass tile backsplash! This huge kitchen is one that you'll be proud to entertain in! Master suite is spacious, featuring a walk-in closet and a custom shoji screen door leading to the master bathroom. STUNNING & CUSTOM Master bathroom featuring a cast concrete countertop, HEATED granite flooring, Herringbone laid tile accented splash & contrasting green glass mosaico tile. Bedroom 2 is quite accommodating in size. Flexible bedroom 3 can also make for a perfect office, showcasing glass french doors. Guest bath is so impressive, boasting HEATED granite floors, contrasting orange glass tile with the same dark herringbone tile work that was echoed in the master retreat, and a custom cast sink. In unit washer and dryer! 1 parking space included, as well as a spacious storage room! This home is close to it all! Walking distance to trains, amazing restaurants, shopping & park. See this great home today!
Property Specifics
| Condos/Townhomes | |
| 4 | |
| — | |
| 2002 | |
| Full | |
| — | |
| No | |
| — |
| Cook | |
| — | |
| 383 / Monthly | |
| Water,Parking,Insurance,Exterior Maintenance,Lawn Care,Scavenger,Snow Removal | |
| Lake Michigan | |
| Public Sewer | |
| 11077533 | |
| 11194131301006 |
Nearby Schools
| NAME: | DISTRICT: | DISTANCE: | |
|---|---|---|---|
|
Grade School
Lincoln Elementary School |
65 | — | |
|
Middle School
Nichols Middle School |
65 | Not in DB | |
|
High School
Evanston Twp High School |
202 | Not in DB | |
Property History
| DATE: | EVENT: | PRICE: | SOURCE: |
|---|---|---|---|
| 8 Mar, 2017 | Sold | $360,000 | MRED MLS |
| 9 Jan, 2017 | Under contract | $365,000 | MRED MLS |
| 12 Dec, 2016 | Listed for sale | $365,000 | MRED MLS |
| 2 Jul, 2021 | Sold | $390,000 | MRED MLS |
| 2 Jun, 2021 | Under contract | $419,000 | MRED MLS |
| 5 May, 2021 | Listed for sale | $419,000 | MRED MLS |
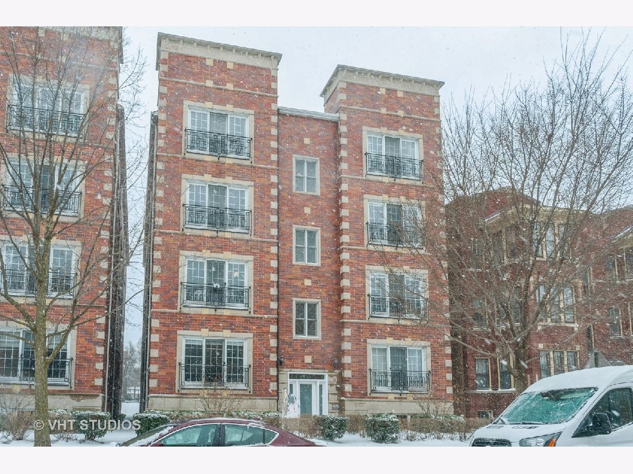
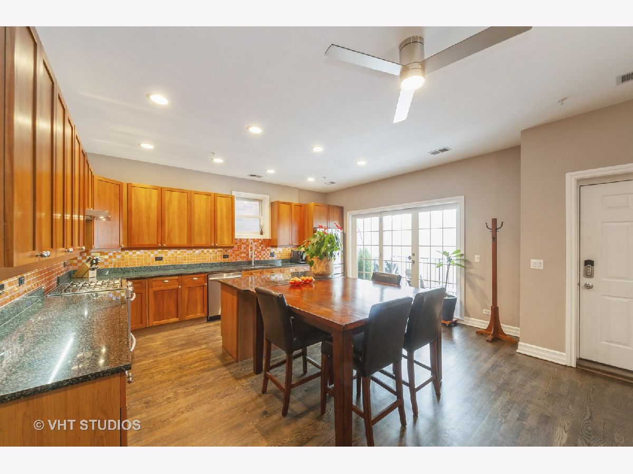
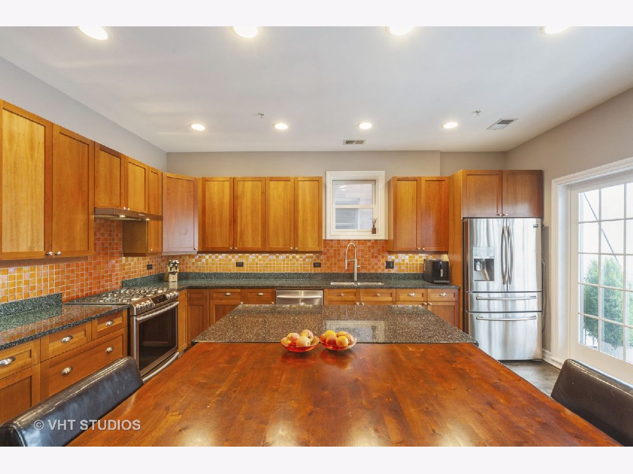
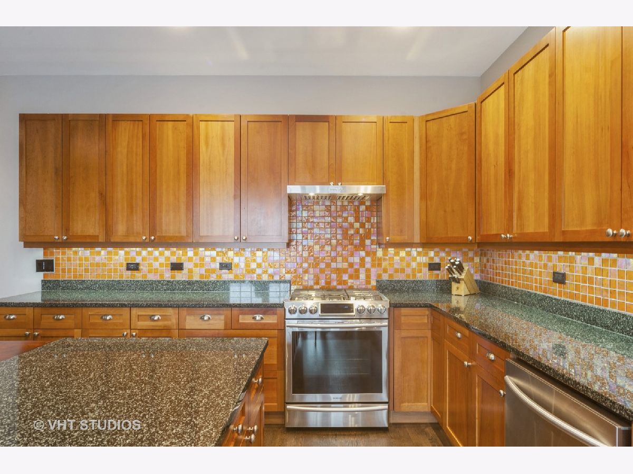
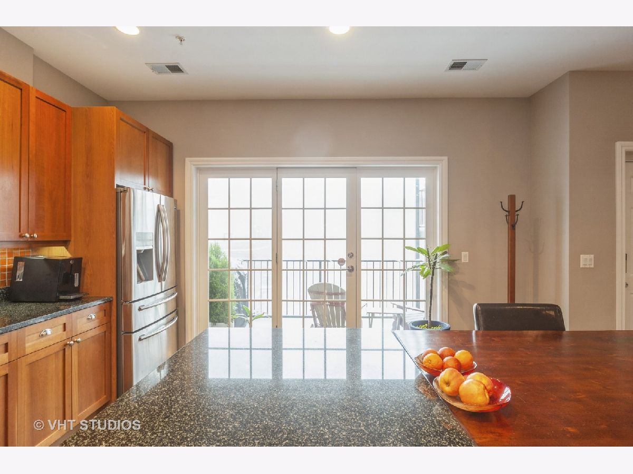
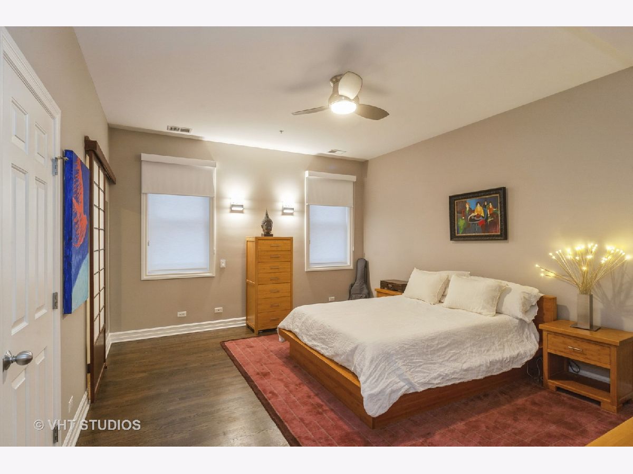
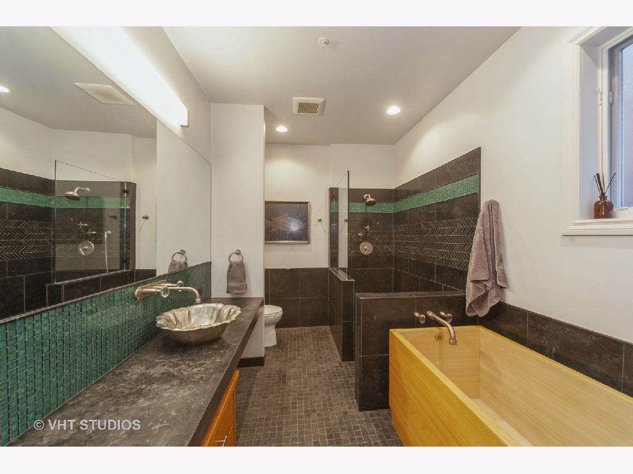
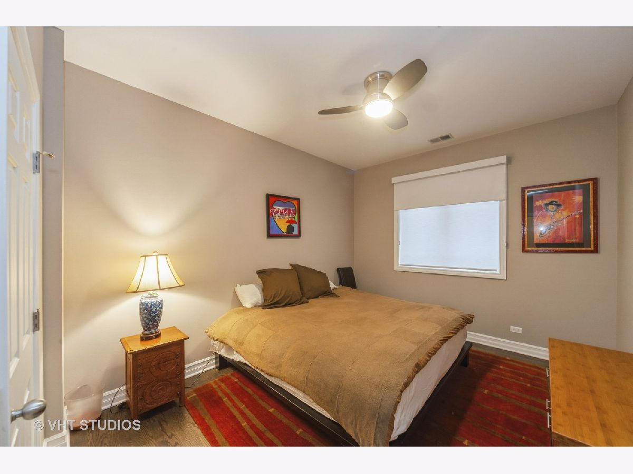
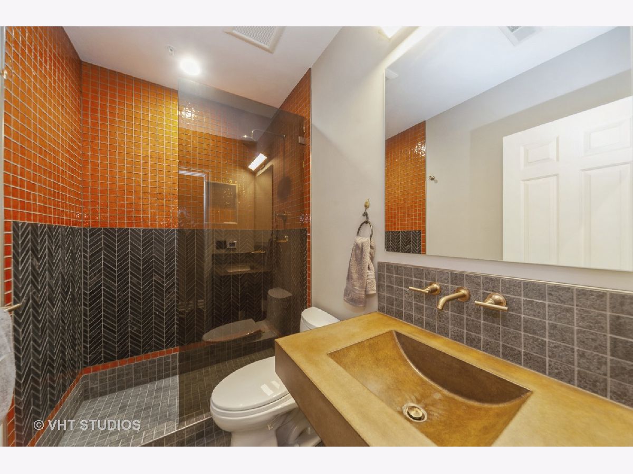
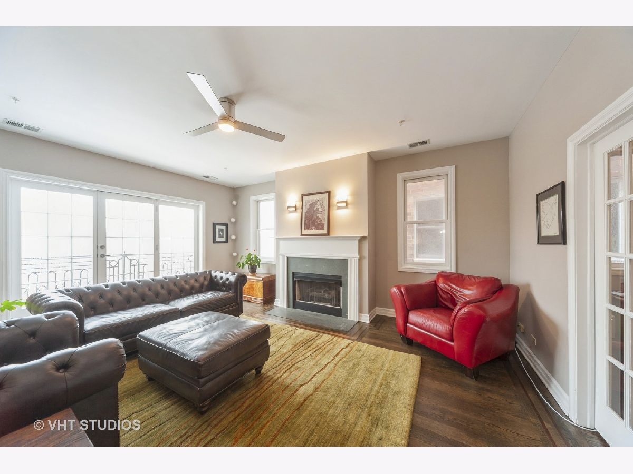
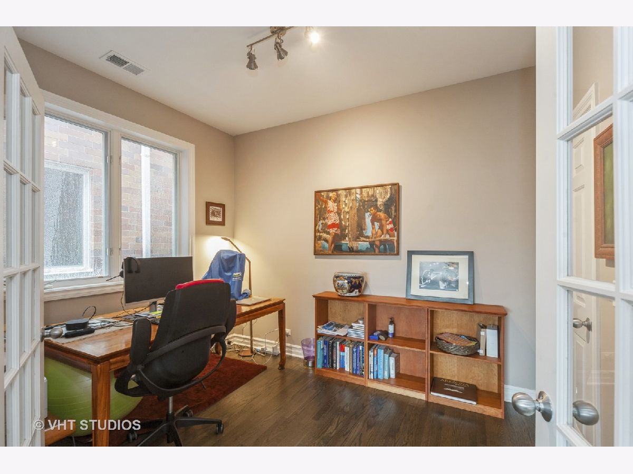
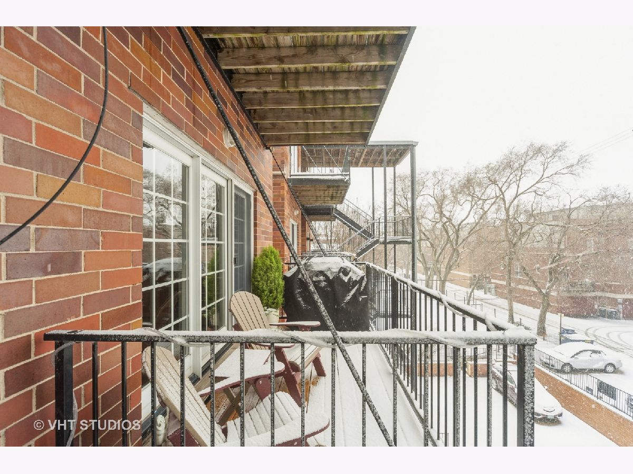
Room Specifics
Total Bedrooms: 3
Bedrooms Above Ground: 3
Bedrooms Below Ground: 0
Dimensions: —
Floor Type: Hardwood
Dimensions: —
Floor Type: Hardwood
Full Bathrooms: 2
Bathroom Amenities: Separate Shower
Bathroom in Basement: 0
Rooms: Storage
Basement Description: Unfinished
Other Specifics
| — | |
| Concrete Perimeter | |
| — | |
| Balcony | |
| — | |
| COMMON | |
| — | |
| Full | |
| Hardwood Floors, Laundry Hook-Up in Unit | |
| Range, Microwave, Dishwasher, Refrigerator, Washer, Dryer, Disposal, Stainless Steel Appliance(s) | |
| Not in DB | |
| — | |
| — | |
| Storage | |
| Gas Log |
Tax History
| Year | Property Taxes |
|---|---|
| 2017 | $7,214 |
| 2021 | $9,049 |
Contact Agent
Nearby Similar Homes
Nearby Sold Comparables
Contact Agent
Listing Provided By
Baird & Warner

