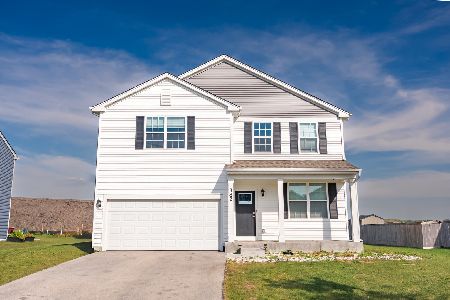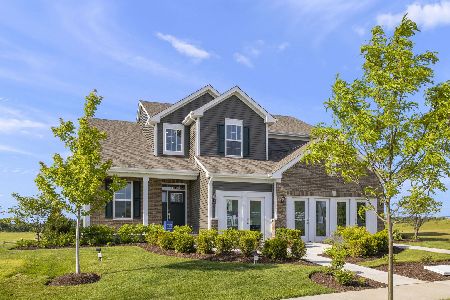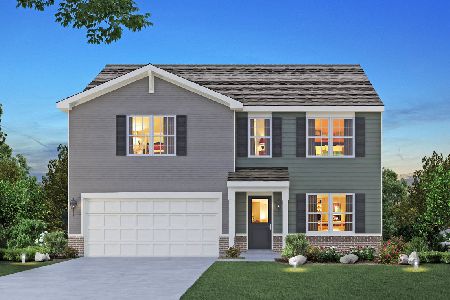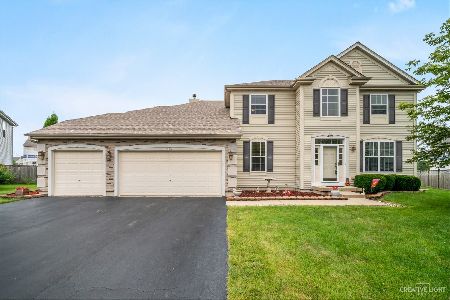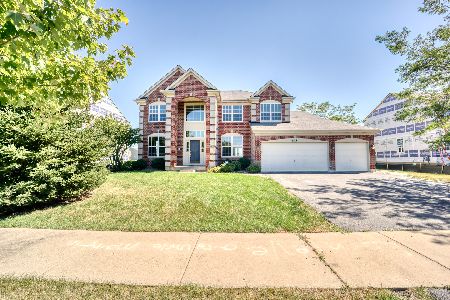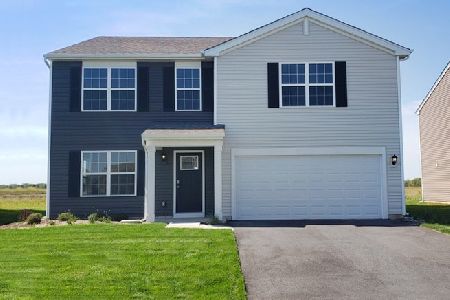608 Ironwood Avenue, Oswego, Illinois 60543
$339,060
|
Sold
|
|
| Status: | Closed |
| Sqft: | 2,403 |
| Cost/Sqft: | $141 |
| Beds: | 3 |
| Baths: | 3 |
| Year Built: | 2021 |
| Property Taxes: | $0 |
| Days On Market: | 1816 |
| Lot Size: | 0,26 |
Description
A classic beauty with modern finishes, this #Dearborn model will not disappoint !Under construction and coming soon for Fall 2021 occupancy. Located in popular #Ashcroft #Place #Oswego! Just under 2500 sqf, featuring 3 large bedrooms, loft, 2.5 bathrooms, 2 car finished garage, and full basement. Our standard nine foot premium ceilings make the kitchen light and bright! Cabinetry by #Aristokraft accented with miles of luxurious and standard Quartz counter tops! #Surface #LED lighting package by #Maxim, #Whirlpool stainless steel appliances, #Moen fixtures, #Sterling under mount, double bowl, stainless steel sink, and garbage disposal ALL INCLUDED! No shortage of storage with large island/breakfast bar and walk in pantry. Open concept floor plan, flows effortlessly to the family room, perfect for entertaining. Deluxe primary suite with two walk in closets, ceiling fan rough in, & plush carpet. En suite bathroom combines design and functionality with dual sink, and cultured marble topped, comfort height vanity dual sink. Walk in shower is low maintenance with a timeless white surround. Gorgeous glass shower doors elevate this homes abundant designer finishes. Low flow fixtures and #Moen faucets. In bathroom linen closet provides additional storage. Laundry room is conveniently located on the second floor. #Kwikset Designer hardware in Satin Nickel. #Maxim light fixtures throughout! This prime lot features a professional landscaping and established sod lawn, front and back! Included #smart #home technology features include the #Skybell video door bell, #Honeywell Smart Zwave thermostat, #Kwikset Zwave entry locks, and Qolsys IQ2 home control panel. #Kwikset Designer hardware in Satin Nickel. Enjoy all Oswego has to offer with the booming downtown shopping and dining district. All Oswego District 308 Schools! **INCLUDED Smart Home Features, High Efficiency Furnace & A/C, Power Vented Hot Water Heater, Underground Utilities, Architectural Shingles with 30 year Manufacturer Warranty, Programmable Thermostat, Low-E Glass Windows*** 1 Year Builder Warranty, 2 Year Mechanical Warranty, 10 Year Structural Warranty** Photos of a similar Dearborn model**
Property Specifics
| Single Family | |
| — | |
| Traditional | |
| 2021 | |
| Full | |
| DEARBORN | |
| No | |
| 0.26 |
| Kendall | |
| Ashcroft Place | |
| 42 / Monthly | |
| Insurance,Other | |
| Public | |
| Public Sewer | |
| 10991376 | |
| 0321376030 |
Nearby Schools
| NAME: | DISTRICT: | DISTANCE: | |
|---|---|---|---|
|
Grade School
Southbury Elementary School |
308 | — | |
|
Middle School
Traughber Junior High School |
308 | Not in DB | |
|
High School
Oswego High School |
308 | Not in DB | |
Property History
| DATE: | EVENT: | PRICE: | SOURCE: |
|---|---|---|---|
| 31 Aug, 2021 | Sold | $339,060 | MRED MLS |
| 16 Feb, 2021 | Under contract | $338,060 | MRED MLS |
| — | Last price change | $333,060 | MRED MLS |
| 9 Feb, 2021 | Listed for sale | $333,060 | MRED MLS |
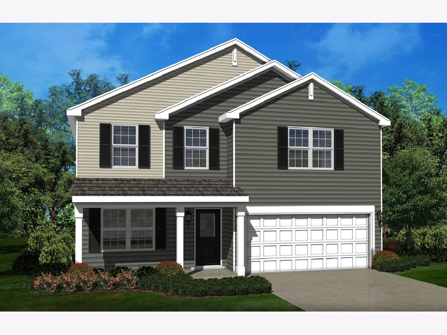
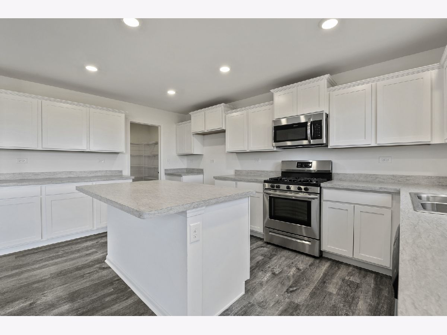
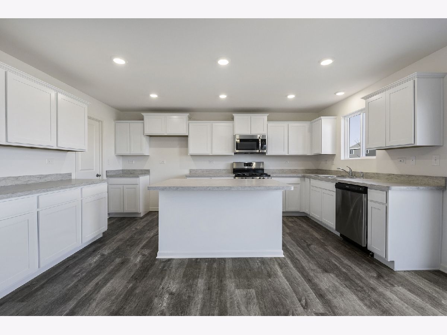
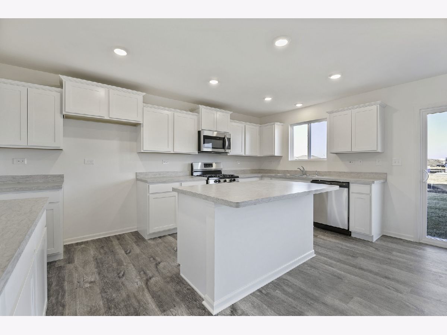
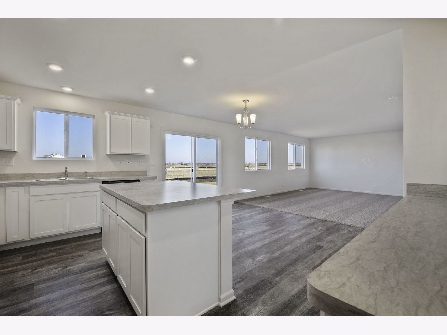
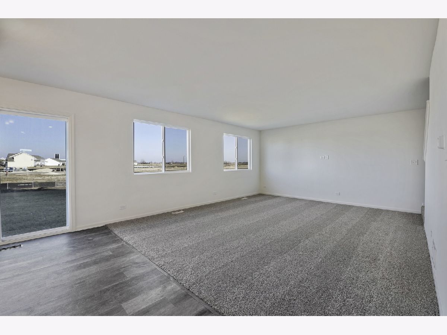
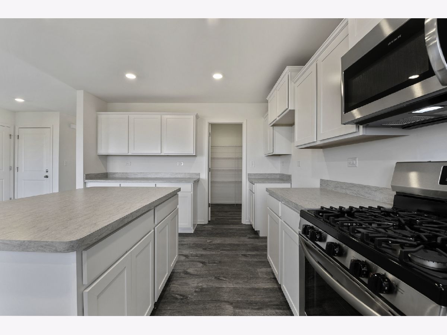
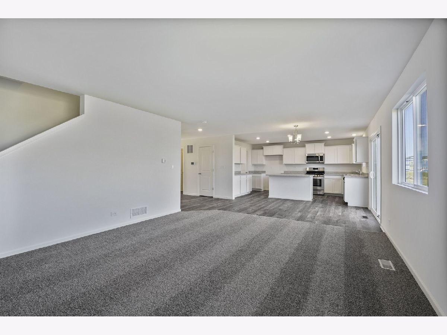
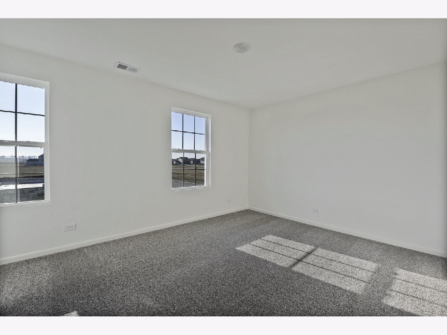
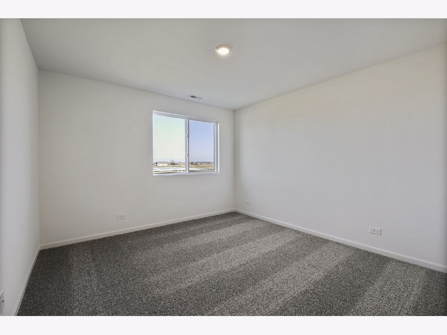
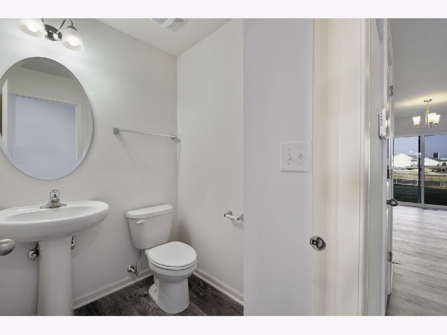
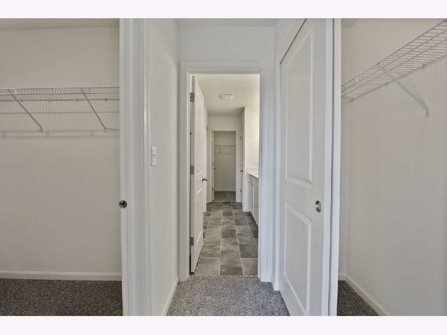
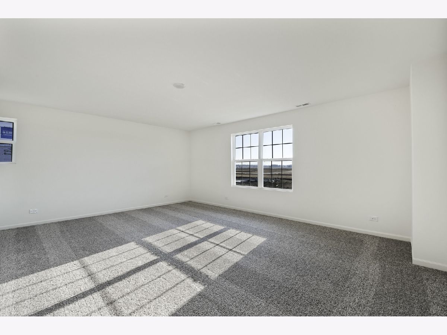
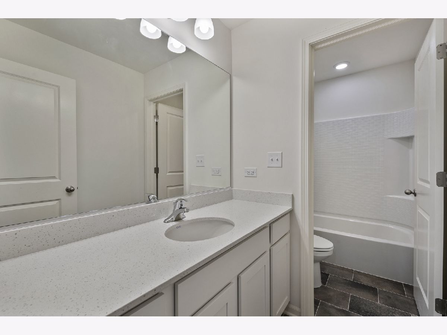
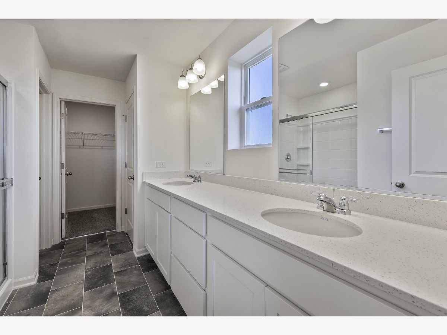
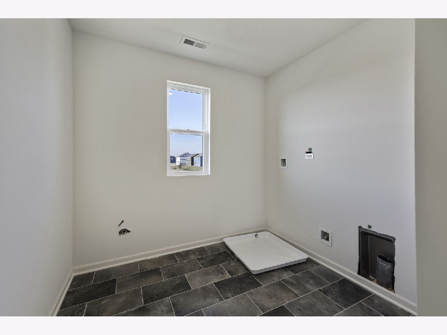
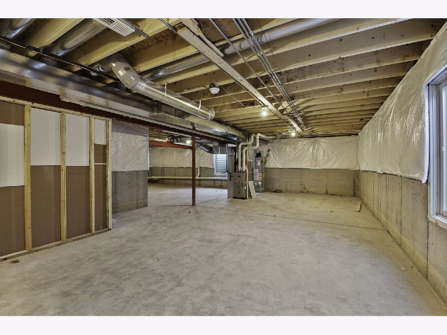
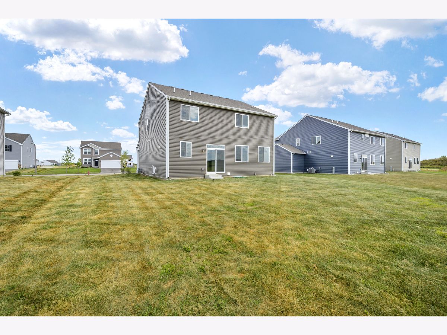
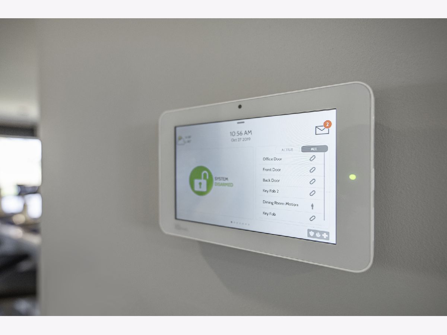
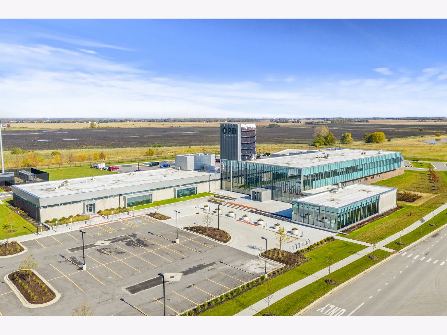
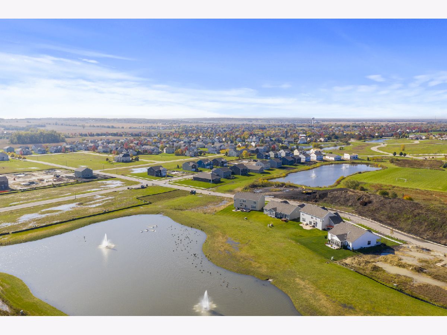
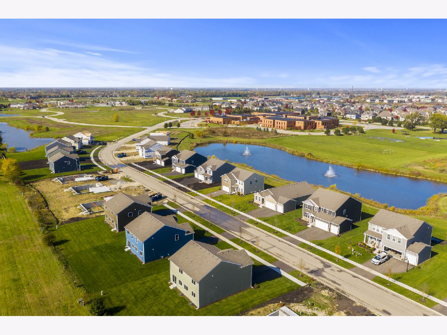
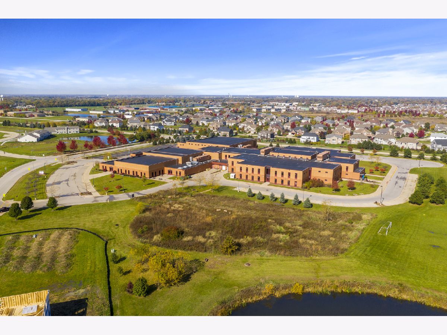
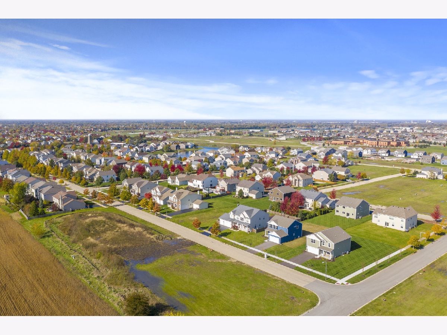
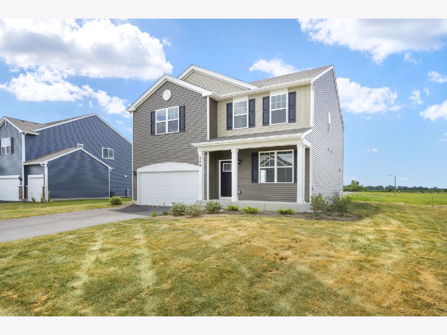
Room Specifics
Total Bedrooms: 3
Bedrooms Above Ground: 3
Bedrooms Below Ground: 0
Dimensions: —
Floor Type: —
Dimensions: —
Floor Type: —
Full Bathrooms: 3
Bathroom Amenities: Double Sink
Bathroom in Basement: 0
Rooms: Breakfast Room,Den,Loft
Basement Description: Unfinished,Egress Window,8 ft + pour,Concrete (Basement)
Other Specifics
| 2 | |
| Concrete Perimeter | |
| Asphalt | |
| Porch | |
| Landscaped,Sidewalks,Streetlights | |
| 131X76X131X76 | |
| Unfinished | |
| Full | |
| Second Floor Laundry, Walk-In Closet(s), Ceilings - 9 Foot, Open Floorplan | |
| Range, Microwave, Dishwasher, Disposal, Stainless Steel Appliance(s) | |
| Not in DB | |
| Park, Lake, Curbs, Sidewalks, Street Lights, Street Paved | |
| — | |
| — | |
| — |
Tax History
| Year | Property Taxes |
|---|
Contact Agent
Nearby Similar Homes
Nearby Sold Comparables
Contact Agent
Listing Provided By
Re/Max Ultimate Professionals


