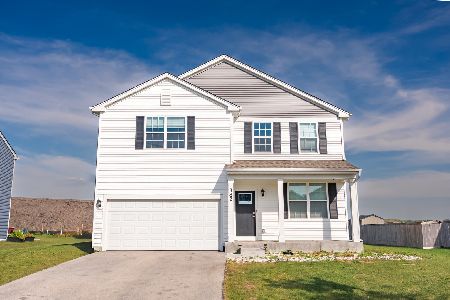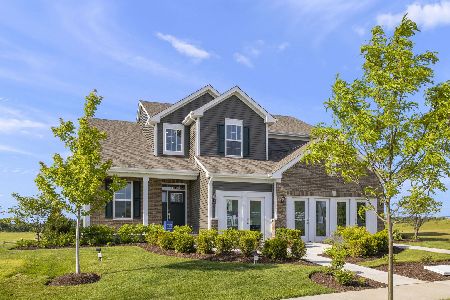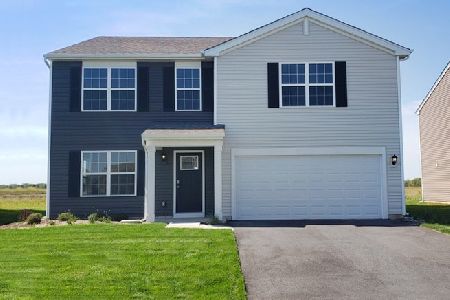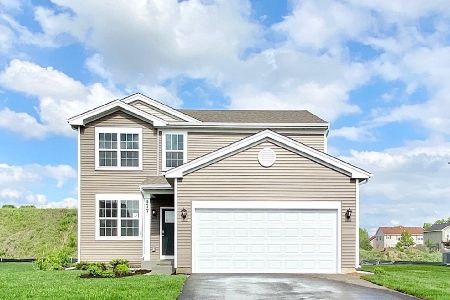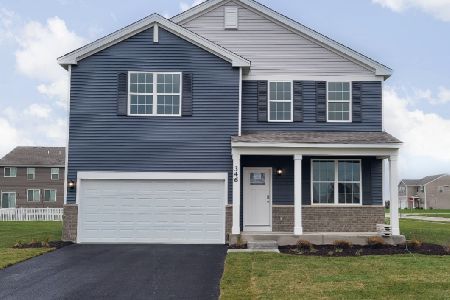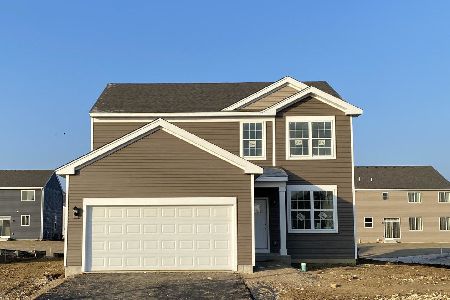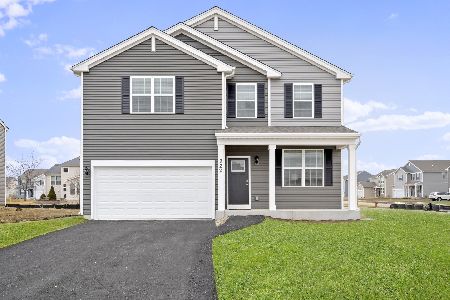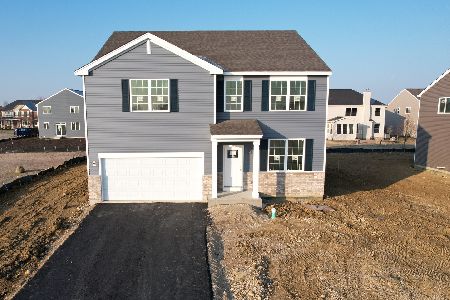611 Ironwood Avenue, Oswego, Illinois 60543
$439,900
|
Sold
|
|
| Status: | Closed |
| Sqft: | 3,500 |
| Cost/Sqft: | $126 |
| Beds: | 5 |
| Baths: | 4 |
| Year Built: | 2008 |
| Property Taxes: | $9,910 |
| Days On Market: | 1609 |
| Lot Size: | 0,24 |
Description
This home is grand and with over 100,000 in options and upgrades. The home features crown molding throughout, 9 foot coffered ceilings, mahogany hardwood floors in above grade levels and porcelain floors in full finished basement. Gourmet kitchen with 42 inch high-end cabinetry and Island as well as granite countertops, pantry, wine cellar, wet bar, Library or home office, five large bedrooms in 2nd level, with walk-in closets and 3 full baths and powder room. This home has it all and then some, beautiful 4 seasons room off the eat in kitchen and family room for full year enjoyment. Extra wide hallways, recess lighting, Additional features, finished three car garage, paver patio and retaining wall. New construction in full swing, all around this property but this one is definitely above the rest.
Property Specifics
| Single Family | |
| — | |
| Contemporary | |
| 2008 | |
| Full | |
| LAUREL | |
| No | |
| 0.24 |
| Kendall | |
| — | |
| 500 / Annual | |
| Other | |
| Public | |
| Public Sewer | |
| 11210380 | |
| 0321377002 |
Nearby Schools
| NAME: | DISTRICT: | DISTANCE: | |
|---|---|---|---|
|
Grade School
Southbury Elementary School |
308 | — | |
|
Middle School
Traughber Junior High School |
308 | Not in DB | |
|
High School
Oswego High School |
308 | Not in DB | |
Property History
| DATE: | EVENT: | PRICE: | SOURCE: |
|---|---|---|---|
| 10 Dec, 2021 | Sold | $439,900 | MRED MLS |
| 10 Nov, 2021 | Under contract | $439,900 | MRED MLS |
| — | Last price change | $459,900 | MRED MLS |
| 4 Sep, 2021 | Listed for sale | $479,900 | MRED MLS |
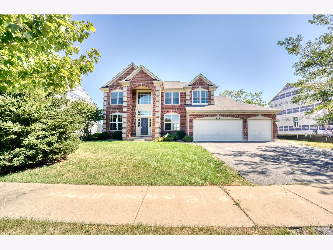
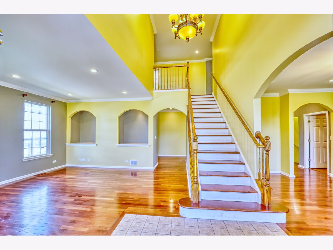
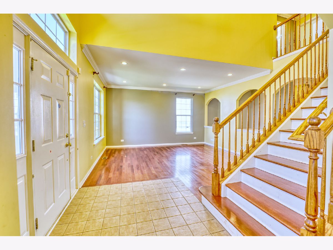
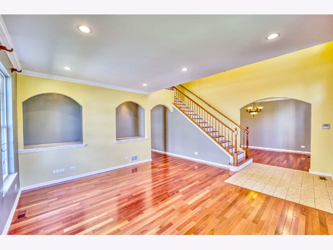
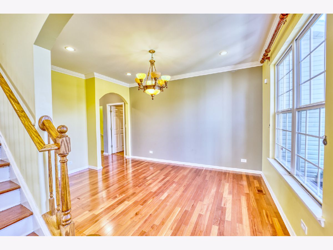
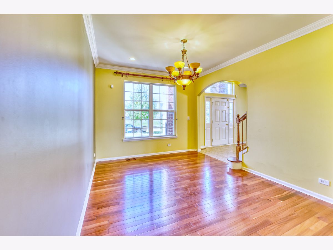
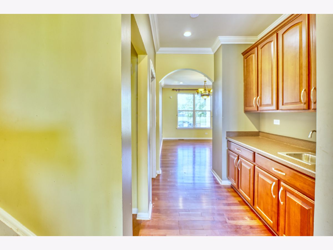
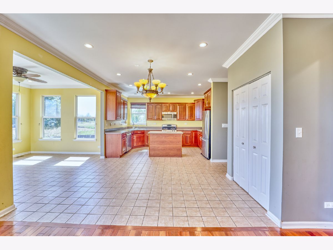
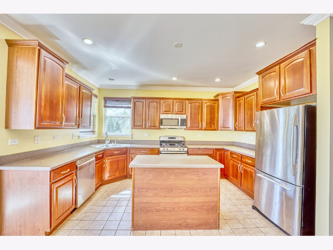
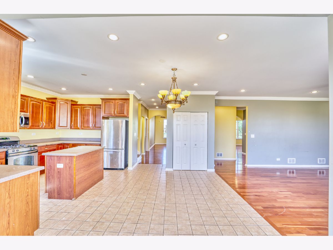
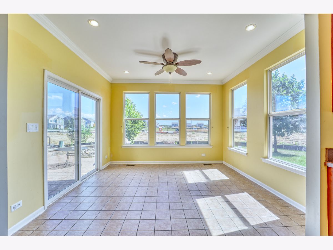
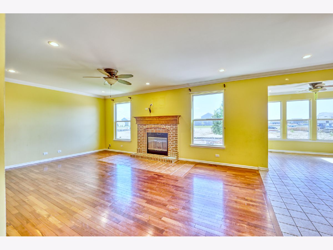
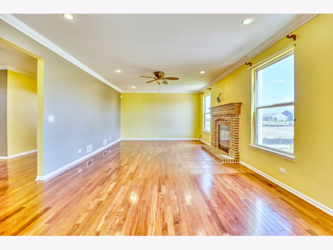
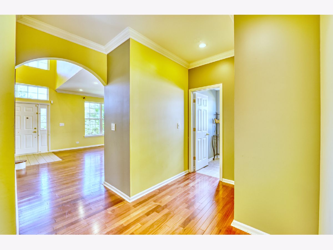
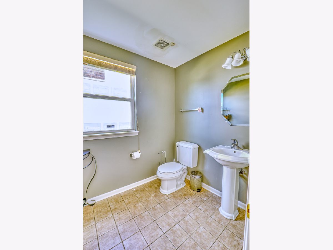
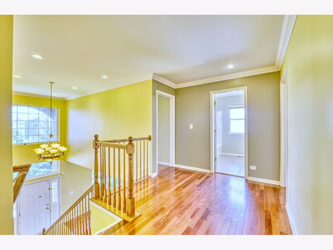
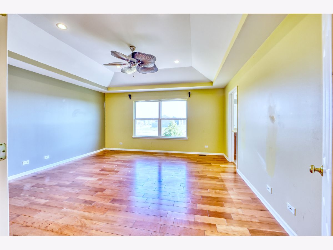
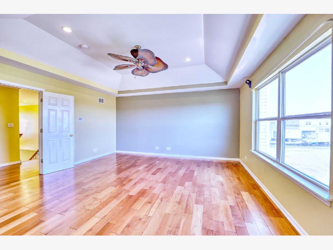
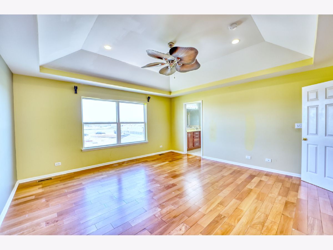
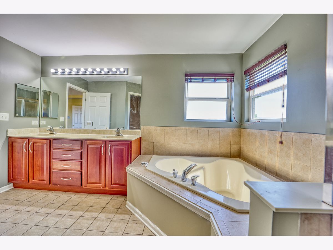
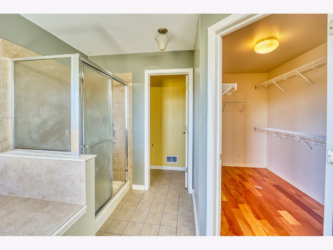
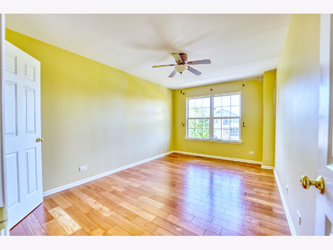
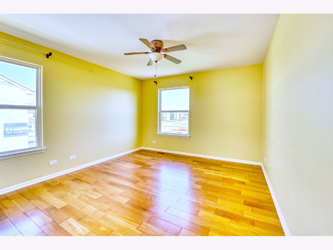
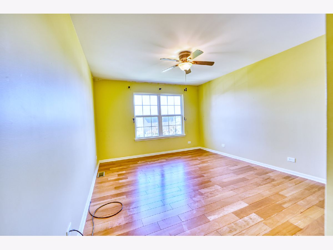
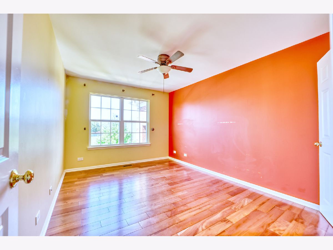
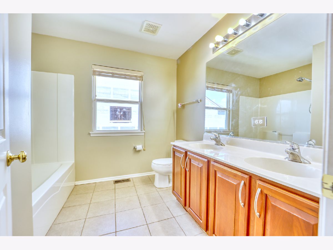
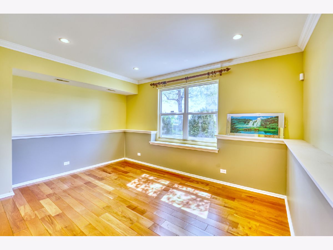
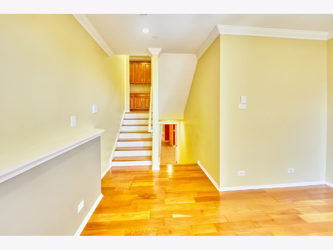
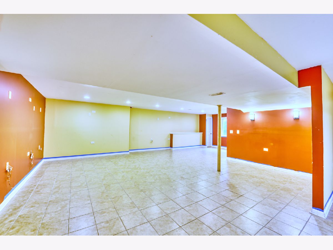
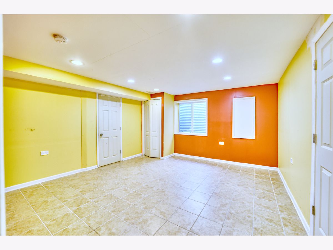
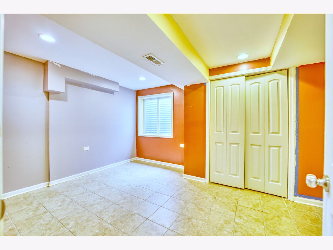
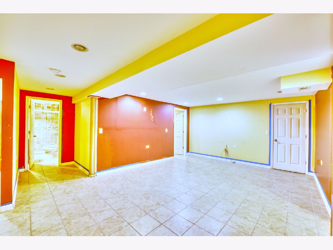
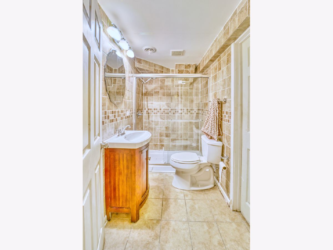
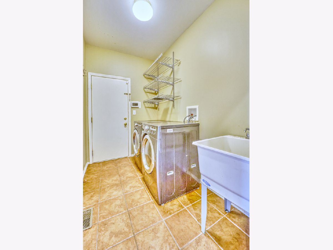
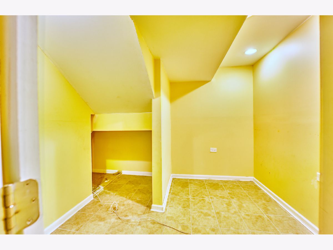
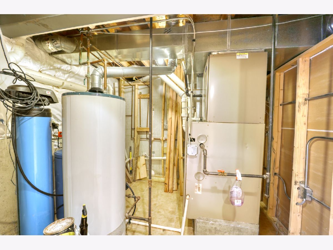
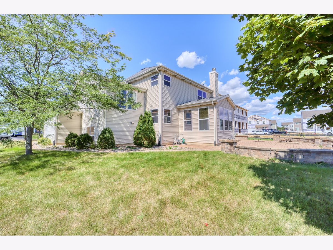
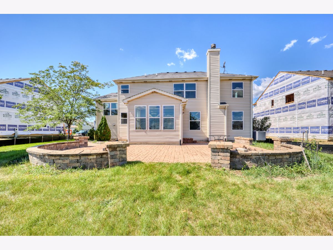
Room Specifics
Total Bedrooms: 5
Bedrooms Above Ground: 5
Bedrooms Below Ground: 0
Dimensions: —
Floor Type: Hardwood
Dimensions: —
Floor Type: Hardwood
Dimensions: —
Floor Type: Hardwood
Dimensions: —
Floor Type: —
Full Bathrooms: 4
Bathroom Amenities: Separate Shower,Double Sink,Soaking Tub
Bathroom in Basement: 1
Rooms: Bonus Room,Bedroom 5,Den,Office,Pantry,Recreation Room,Study,Heated Sun Room,Walk In Closet
Basement Description: Finished,Rec/Family Area
Other Specifics
| 3 | |
| — | |
| — | |
| — | |
| — | |
| 79 X 132 | |
| — | |
| Full | |
| Bar-Wet, Hardwood Floors, First Floor Laundry, Built-in Features, Walk-In Closet(s), Coffered Ceiling(s), Special Millwork, Granite Counters, Separate Dining Room | |
| Range, Microwave, Dishwasher, Refrigerator, Washer, Dryer, Disposal | |
| Not in DB | |
| — | |
| — | |
| — | |
| Wood Burning, Gas Starter |
Tax History
| Year | Property Taxes |
|---|---|
| 2021 | $9,910 |
Contact Agent
Nearby Similar Homes
Nearby Sold Comparables
Contact Agent
Listing Provided By
United Real Estate - Chicago


