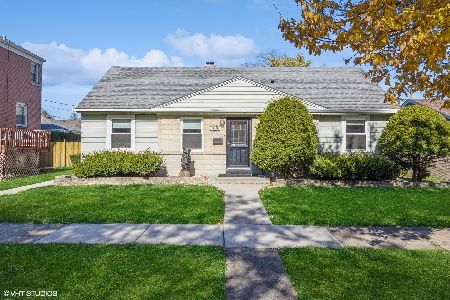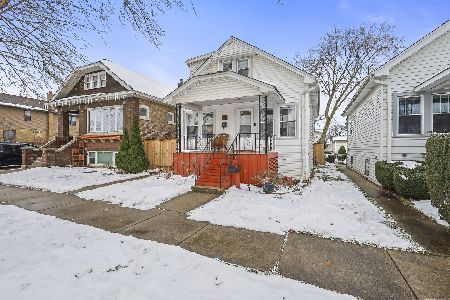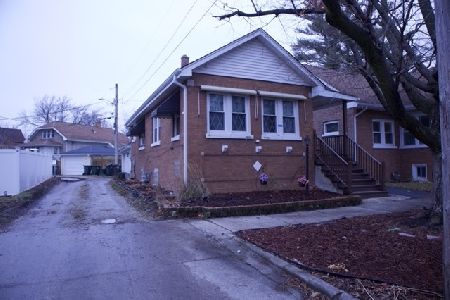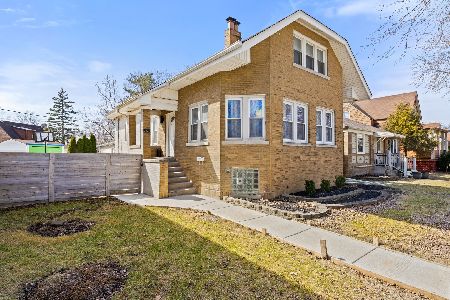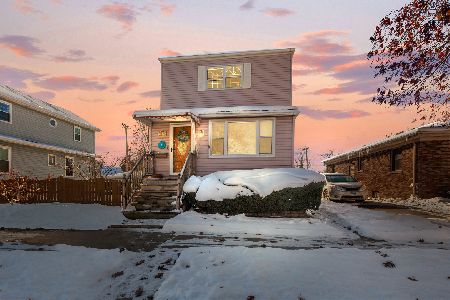608 Kemman Avenue, La Grange Park, Illinois 60526
$610,000
|
Sold
|
|
| Status: | Closed |
| Sqft: | 0 |
| Cost/Sqft: | — |
| Beds: | 4 |
| Baths: | 4 |
| Year Built: | 1951 |
| Property Taxes: | $17,013 |
| Days On Market: | 1747 |
| Lot Size: | 0,20 |
Description
This stunning home on an over-sized lot has it all - a fabulous open-concept floorplan and gorgeous finishes. You will find a perfect blend between style and comfort in this recently rebuilt and expanded home. From the moment you enter, you will be impressed by the light and bright living room and open concept floor plan. The large gourmet kitchen with double ovens, 36 inch range with hood, large island, and upgraded appliances is perfect for cooking and entertaining. The dining area features a dramatic coffered ceiling. Enjoy the convenience of a two car garage that opens to a mudroom with built-in benches with storage. The open and modern staircase leads to a bright and large second floor landing that overlooks the foyer. All four spacious bedrooms are conveniently located on the second floor. You will find tranquility in the primary suite with two walk-in closets and a spa-like bathroom with a soaking tub, shower, and dual vanity. A huge second floor laundry room with utility sink provides ample space for folding and ironing. Enjoy more livable space in the finished basement with bar, beverage refrigerator, and half bath. Large enough space for a home office, gym, recreation room, and more. Other features include built-in speakers, large deck that overlooks the 68 x 125 lot, first floor powder room, and second floor bathroom with dual vanity, tankless water heater, and dry basement with overhead sewer. This house does not disappoint! Close to retail, restaurants, train, schools, parks, and coveted, top-rated schools - Forest Road, Park Jr High, and LTHS!
Property Specifics
| Single Family | |
| — | |
| — | |
| 1951 | |
| Full | |
| — | |
| No | |
| 0.2 |
| Cook | |
| — | |
| 0 / Not Applicable | |
| None | |
| Lake Michigan,Public | |
| Public Sewer, Overhead Sewers | |
| 11038806 | |
| 15334060140000 |
Nearby Schools
| NAME: | DISTRICT: | DISTANCE: | |
|---|---|---|---|
|
Grade School
Forest Road Elementary School |
102 | — | |
|
Middle School
Park Junior High School |
102 | Not in DB | |
|
High School
Lyons Twp High School |
204 | Not in DB | |
Property History
| DATE: | EVENT: | PRICE: | SOURCE: |
|---|---|---|---|
| 23 Mar, 2016 | Sold | $205,000 | MRED MLS |
| 25 Feb, 2016 | Under contract | $224,000 | MRED MLS |
| — | Last price change | $229,000 | MRED MLS |
| 30 Dec, 2015 | Listed for sale | $229,000 | MRED MLS |
| 4 Nov, 2016 | Sold | $575,000 | MRED MLS |
| 18 Aug, 2016 | Under contract | $605,000 | MRED MLS |
| 18 Aug, 2016 | Listed for sale | $605,000 | MRED MLS |
| 17 Jun, 2021 | Sold | $610,000 | MRED MLS |
| 1 May, 2021 | Under contract | $635,000 | MRED MLS |
| 1 Apr, 2021 | Listed for sale | $635,000 | MRED MLS |
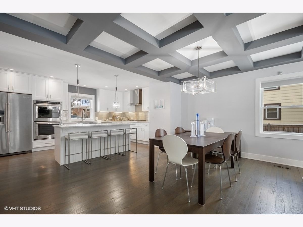
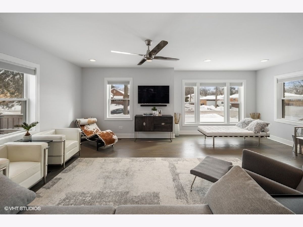
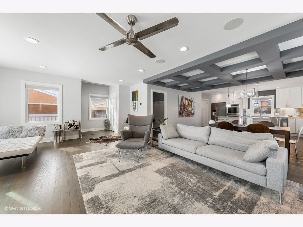
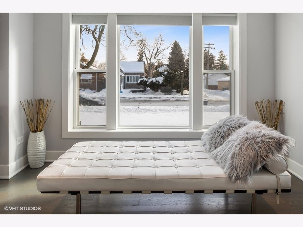
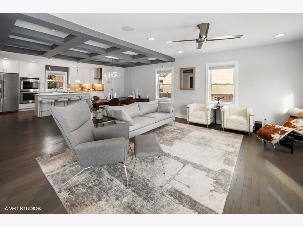
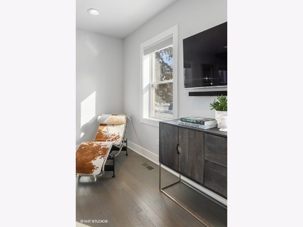
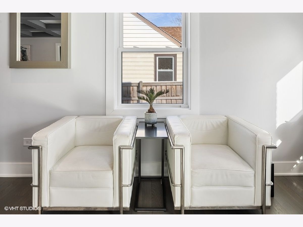
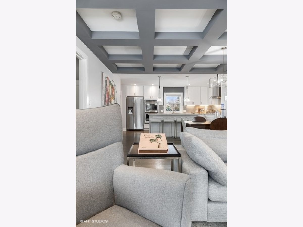
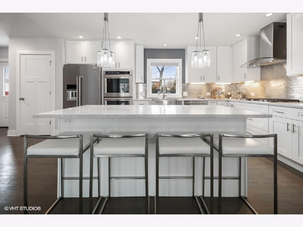
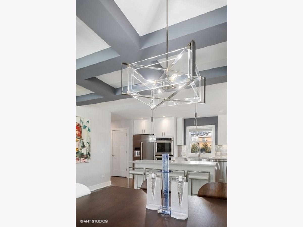
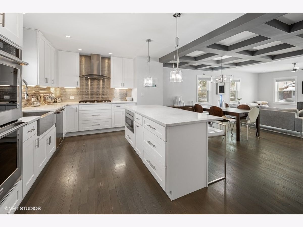
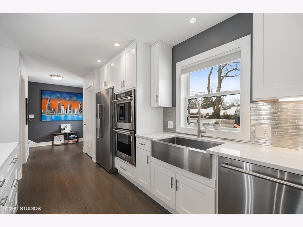
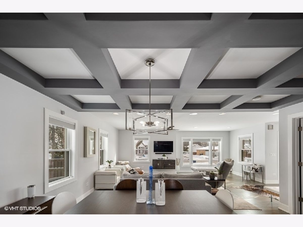
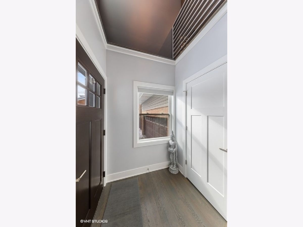
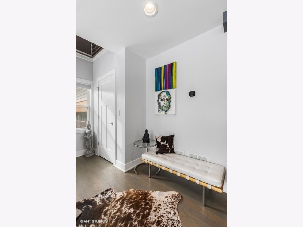
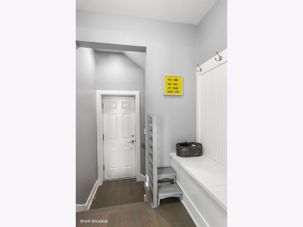
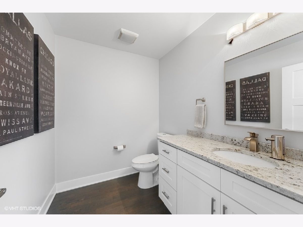
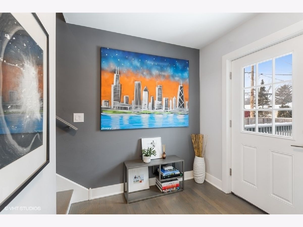
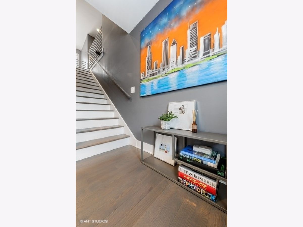
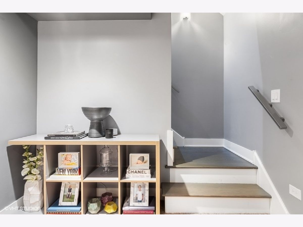
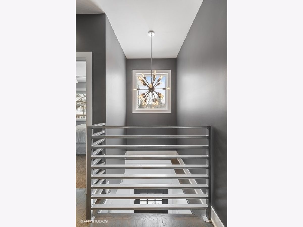
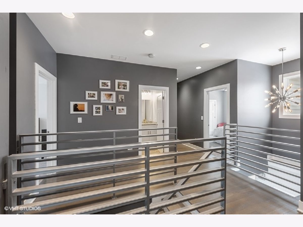
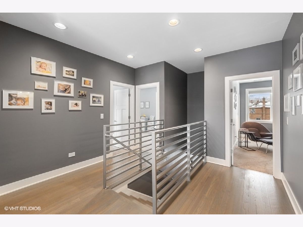
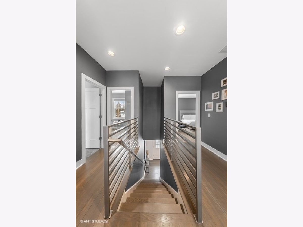
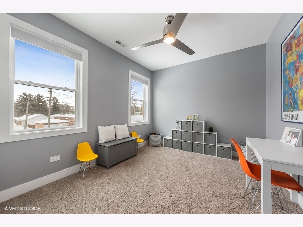
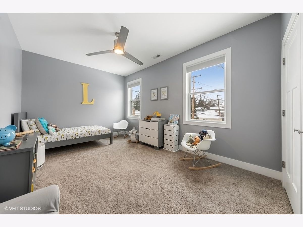
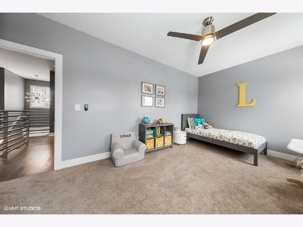
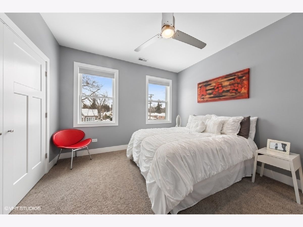
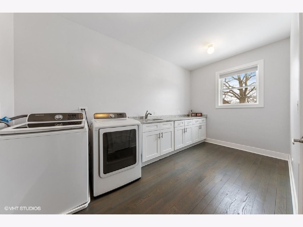
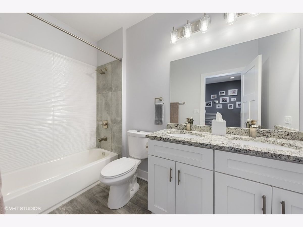
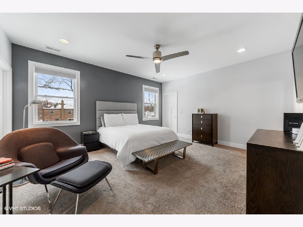
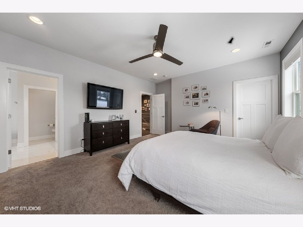
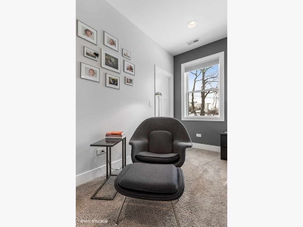
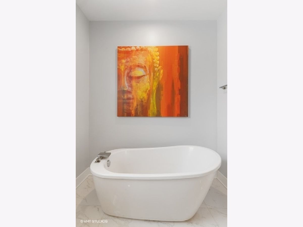
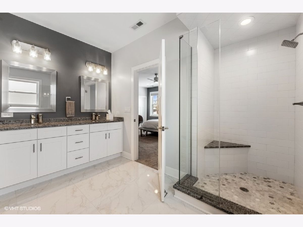
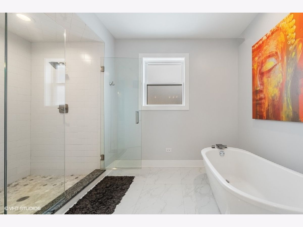
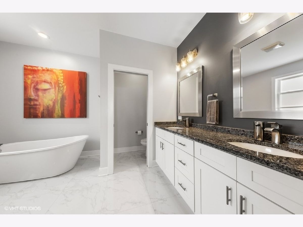
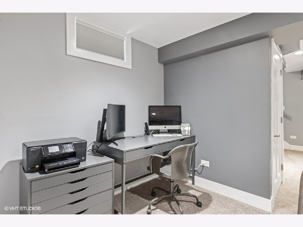
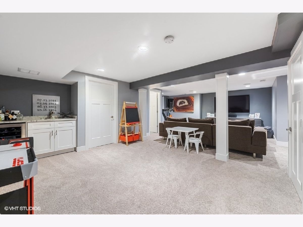
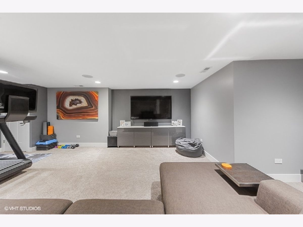
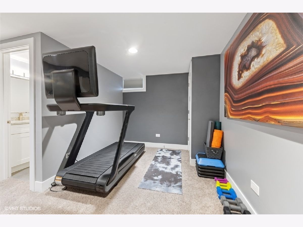
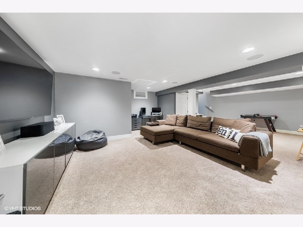
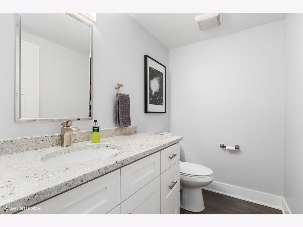
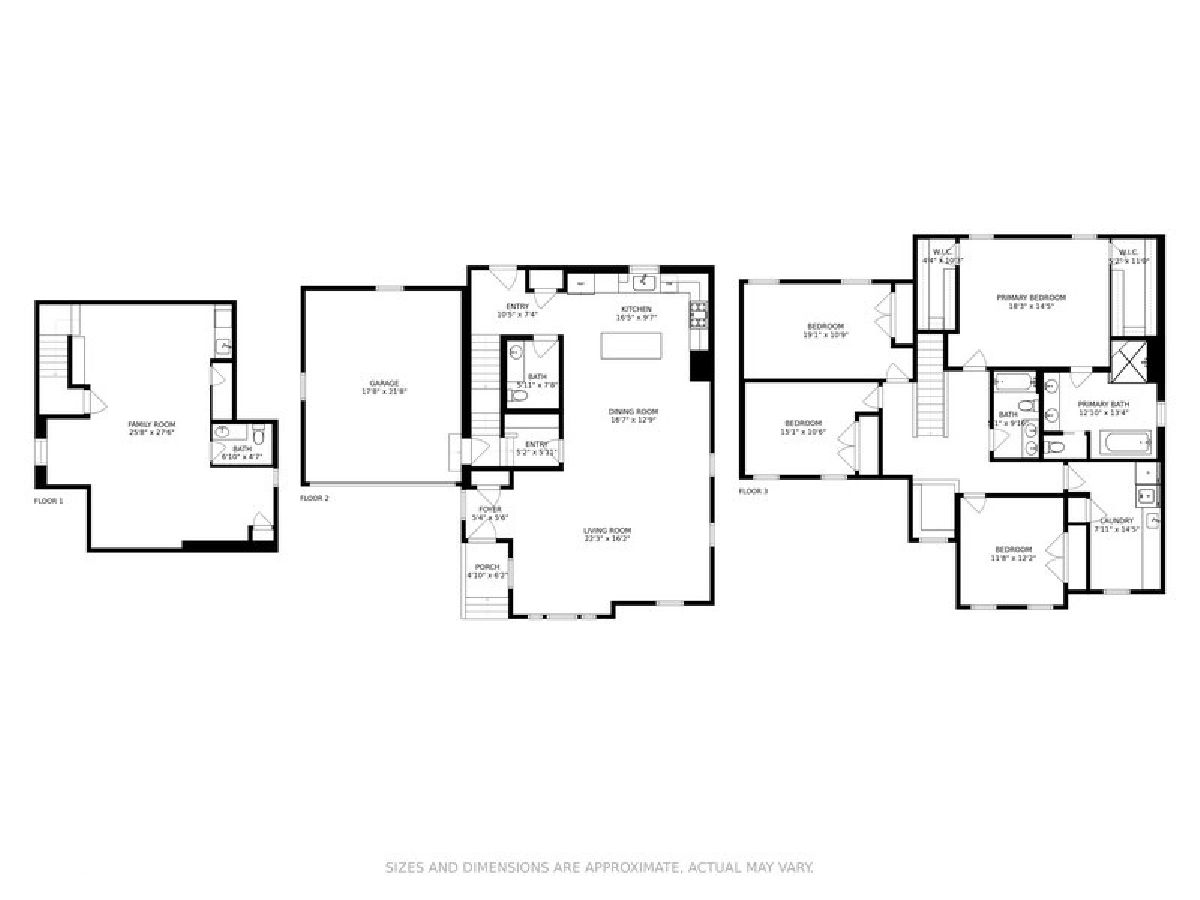
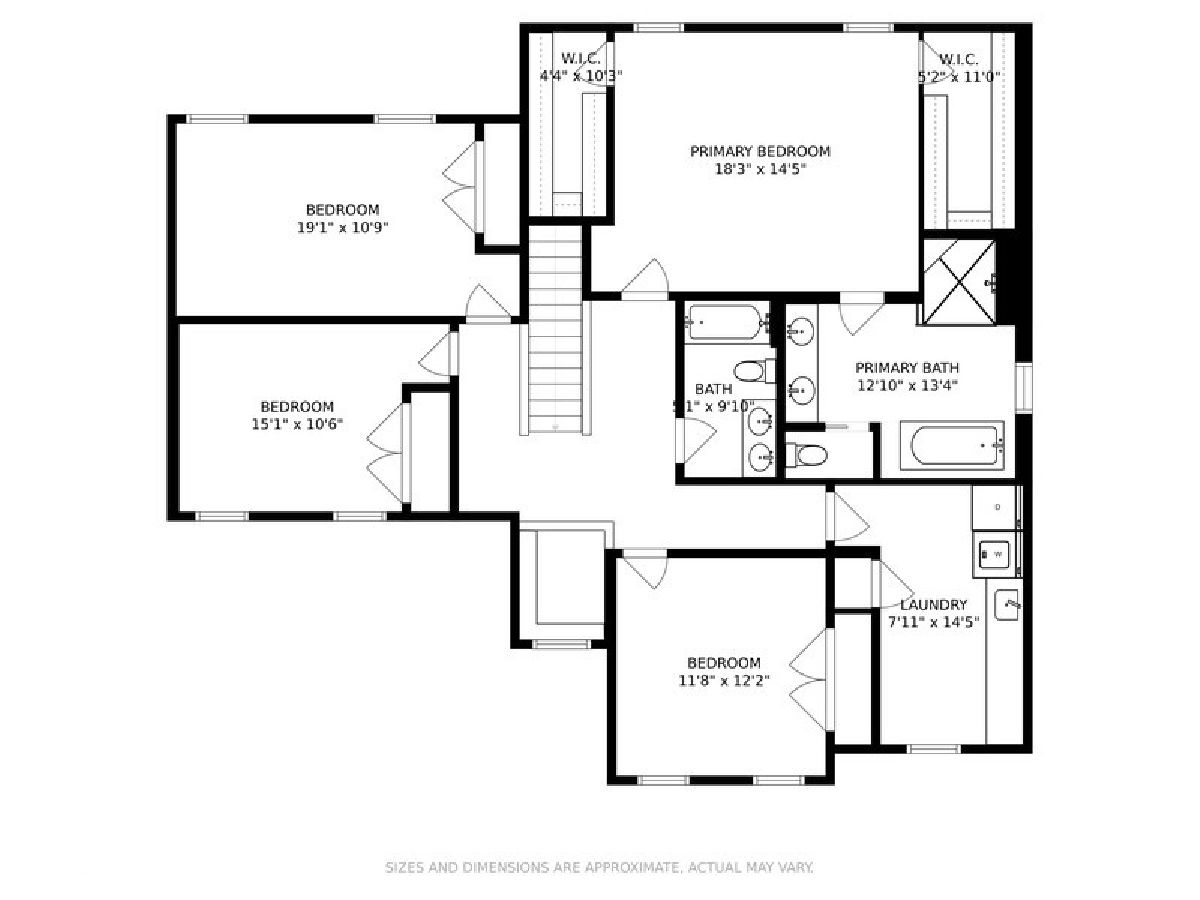
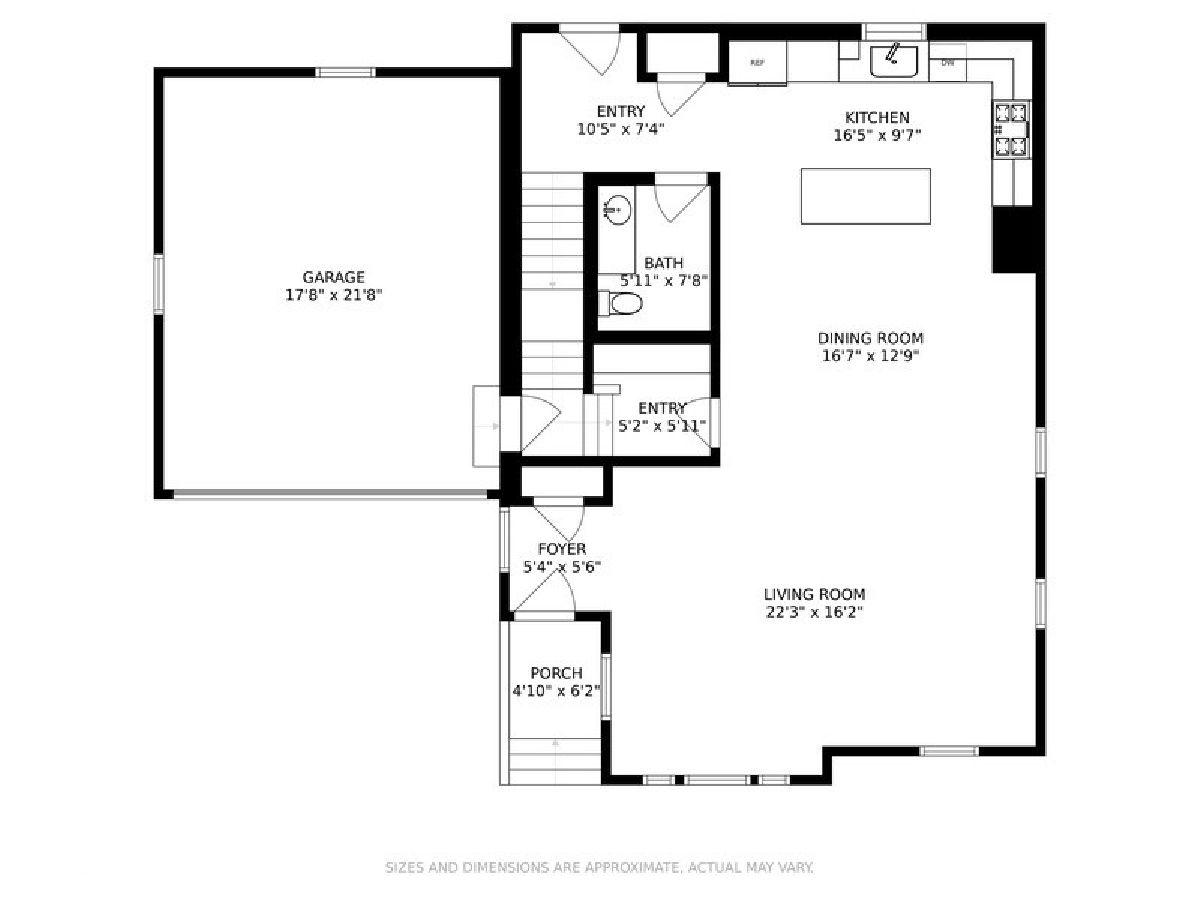
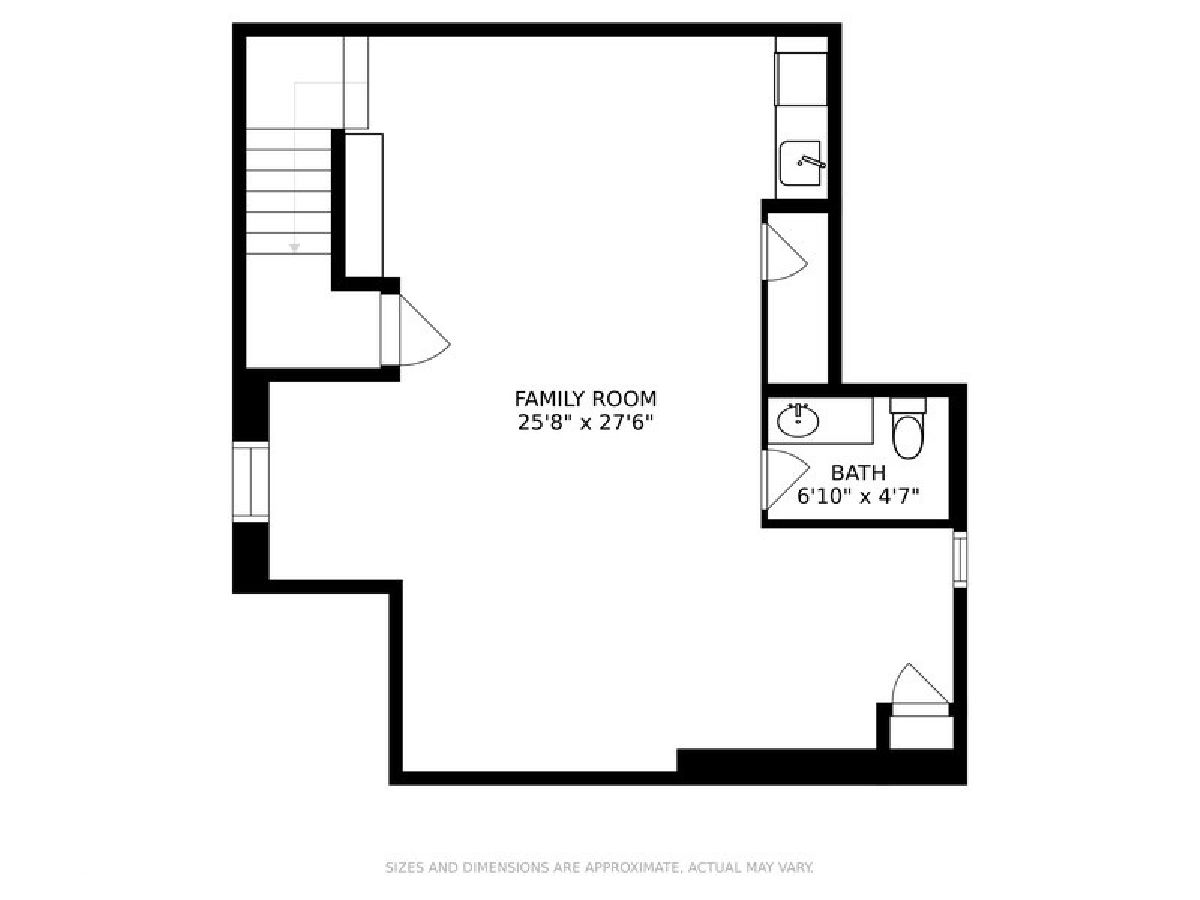
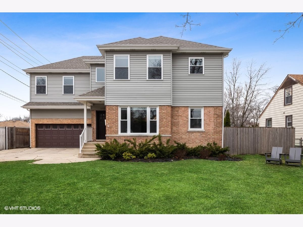
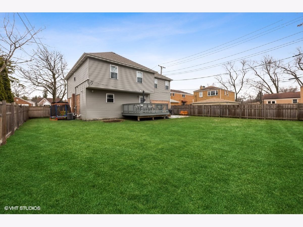
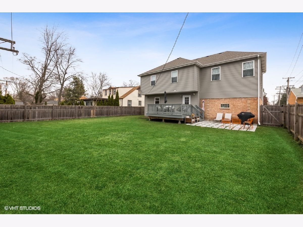
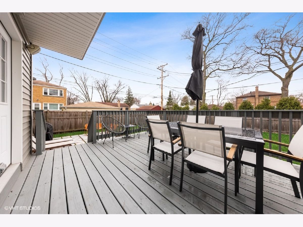
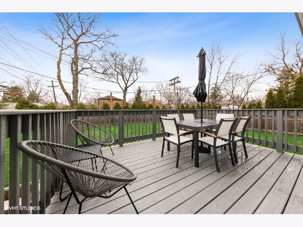
Room Specifics
Total Bedrooms: 4
Bedrooms Above Ground: 4
Bedrooms Below Ground: 0
Dimensions: —
Floor Type: Carpet
Dimensions: —
Floor Type: Carpet
Dimensions: —
Floor Type: Carpet
Full Bathrooms: 4
Bathroom Amenities: Separate Shower,Double Sink,Soaking Tub
Bathroom in Basement: 1
Rooms: Mud Room
Basement Description: Finished
Other Specifics
| 2 | |
| — | |
| Concrete | |
| Deck | |
| — | |
| 68 X 125 | |
| — | |
| Full | |
| Hardwood Floors, Second Floor Laundry, Walk-In Closet(s), Open Floorplan | |
| Double Oven, Microwave, Dishwasher, Refrigerator, Washer, Dryer, Disposal, Stainless Steel Appliance(s), Cooktop, Range Hood | |
| Not in DB | |
| Park, Curbs, Sidewalks, Street Lights, Street Paved | |
| — | |
| — | |
| — |
Tax History
| Year | Property Taxes |
|---|---|
| 2016 | $4,526 |
| 2016 | $4,178 |
| 2021 | $17,013 |
Contact Agent
Nearby Similar Homes
Nearby Sold Comparables
Contact Agent
Listing Provided By
@properties


