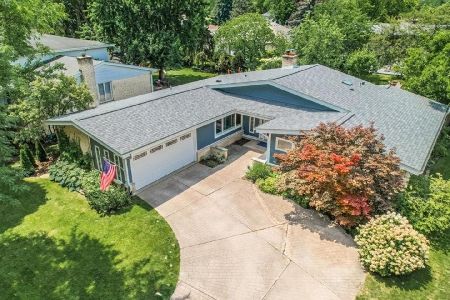608 Kennicott Avenue, Arlington Heights, Illinois 60005
$475,000
|
Sold
|
|
| Status: | Closed |
| Sqft: | 2,800 |
| Cost/Sqft: | $173 |
| Beds: | 4 |
| Baths: | 3 |
| Year Built: | 1971 |
| Property Taxes: | $7,939 |
| Days On Market: | 2470 |
| Lot Size: | 0,00 |
Description
Fabulous 4 bedroom Semi Custom home in the highly sought after Catino Estates. Features include underground utility lines and sprinkler system, attached gas line for year round grilling. The stunning large three season room will imitate a vacation oasis as you view the beautifully landscaped 2 patio back yard. Great rec room or play room in the finished lower level. Many memories created with family and friend gatherings shared in this grand entertaining area. This home is near all the festivities and conveniences of downtown Arlington, spectacular restaurants, movie house and live theater. Walking distance to schools and Pioneer Park with pool, tennis courts and activity center. Minutes to Metra, close to O'hare airport, Woodfield and Randhurst mall. 3 D architectual GAF roof with skylights and lifetime transferable warranty. Gutters and over sized downspouts in 2014. Come and meet your new home and begin experiencing your next chapter of life creating your own memories.
Property Specifics
| Single Family | |
| — | |
| Tri-Level | |
| 1971 | |
| Partial | |
| — | |
| No | |
| — |
| Cook | |
| — | |
| 0 / Not Applicable | |
| None | |
| Lake Michigan | |
| Public Sewer | |
| 10346963 | |
| 03313060170000 |
Nearby Schools
| NAME: | DISTRICT: | DISTANCE: | |
|---|---|---|---|
|
Grade School
Westgate Elementary School |
25 | — | |
|
Middle School
South Middle School |
25 | Not in DB | |
|
High School
Rolling Meadows High School |
214 | Not in DB | |
Property History
| DATE: | EVENT: | PRICE: | SOURCE: |
|---|---|---|---|
| 18 Jun, 2019 | Sold | $475,000 | MRED MLS |
| 5 May, 2019 | Under contract | $485,000 | MRED MLS |
| 17 Apr, 2019 | Listed for sale | $485,000 | MRED MLS |
Room Specifics
Total Bedrooms: 4
Bedrooms Above Ground: 4
Bedrooms Below Ground: 0
Dimensions: —
Floor Type: Hardwood
Dimensions: —
Floor Type: Hardwood
Dimensions: —
Floor Type: Hardwood
Full Bathrooms: 3
Bathroom Amenities: —
Bathroom in Basement: 0
Rooms: Eating Area,Sun Room,Recreation Room
Basement Description: Finished
Other Specifics
| 2.5 | |
| — | |
| — | |
| — | |
| Mature Trees | |
| 9490 | |
| — | |
| Full | |
| Bar-Wet, Hardwood Floors | |
| Range, Microwave, Dishwasher, High End Refrigerator, Washer, Dryer, Disposal | |
| Not in DB | |
| Pool, Tennis Courts, Sidewalks, Street Lights | |
| — | |
| — | |
| Wood Burning, Gas Log, Gas Starter, Includes Accessories |
Tax History
| Year | Property Taxes |
|---|---|
| 2019 | $7,939 |
Contact Agent
Nearby Similar Homes
Nearby Sold Comparables
Contact Agent
Listing Provided By
Charles Rutenberg Realty of IL








