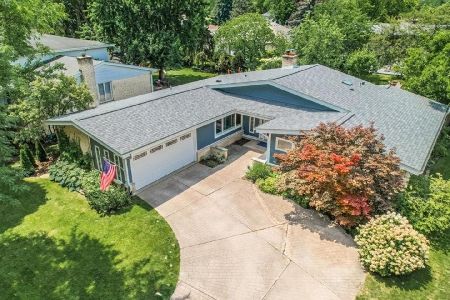616 Kennicott Avenue, Arlington Heights, Illinois 60005
$364,000
|
Sold
|
|
| Status: | Closed |
| Sqft: | 2,000 |
| Cost/Sqft: | $190 |
| Beds: | 3 |
| Baths: | 3 |
| Year Built: | 1967 |
| Property Taxes: | $8,708 |
| Days On Market: | 4596 |
| Lot Size: | 0,22 |
Description
" Pioneer Park" Custom Ranch w/ new granite counter tops, hardwood floors & SS appliances. Carpet is fresh & doors to slate entry are new and all baths are refinished w/ ceramic tile floors. This home boasts a kitchen eating area, brkfst bar and a dining rm plus a family rm with fireplace. Large Ldy rm & Den plus Bsmt Rec rm give lots of room to work & play. Mature trees, oversized garage & Deck w/fenced yard.
Property Specifics
| Single Family | |
| — | |
| Ranch | |
| 1967 | |
| Partial | |
| RANCH | |
| No | |
| 0.22 |
| Cook | |
| Catino Estates | |
| 0 / Not Applicable | |
| None | |
| Lake Michigan | |
| Public Sewer, Sewer-Storm | |
| 08376120 | |
| 03313060190000 |
Nearby Schools
| NAME: | DISTRICT: | DISTANCE: | |
|---|---|---|---|
|
Grade School
Westgate Elementary School |
25 | — | |
|
Middle School
South Middle School |
25 | Not in DB | |
|
High School
Rolling Meadows High School |
214 | Not in DB | |
Property History
| DATE: | EVENT: | PRICE: | SOURCE: |
|---|---|---|---|
| 23 Aug, 2013 | Sold | $364,000 | MRED MLS |
| 8 Jul, 2013 | Under contract | $379,900 | MRED MLS |
| 21 Jun, 2013 | Listed for sale | $379,900 | MRED MLS |
| 30 Aug, 2024 | Sold | $610,000 | MRED MLS |
| 8 Aug, 2024 | Under contract | $589,000 | MRED MLS |
| 7 Aug, 2024 | Listed for sale | $589,000 | MRED MLS |
Room Specifics
Total Bedrooms: 3
Bedrooms Above Ground: 3
Bedrooms Below Ground: 0
Dimensions: —
Floor Type: Carpet
Dimensions: —
Floor Type: Carpet
Full Bathrooms: 3
Bathroom Amenities: Separate Shower
Bathroom in Basement: 0
Rooms: Den,Eating Area,Foyer,Recreation Room,Workshop
Basement Description: Partially Finished,Crawl
Other Specifics
| 2.5 | |
| Concrete Perimeter | |
| Concrete | |
| Deck, Porch, Storms/Screens | |
| Fenced Yard,Landscaped | |
| 75 X 133 | |
| Unfinished | |
| Full | |
| Skylight(s), Hardwood Floors, First Floor Bedroom, First Floor Laundry, First Floor Full Bath | |
| Range, Dishwasher, Refrigerator, Washer, Dryer, Disposal, Stainless Steel Appliance(s) | |
| Not in DB | |
| Sidewalks, Street Lights, Street Paved | |
| — | |
| — | |
| Gas Log |
Tax History
| Year | Property Taxes |
|---|---|
| 2013 | $8,708 |
| 2024 | $10,782 |
Contact Agent
Nearby Similar Homes
Nearby Sold Comparables
Contact Agent
Listing Provided By
Clinnin Associates, Inc.







