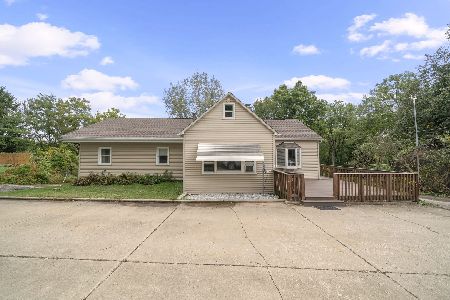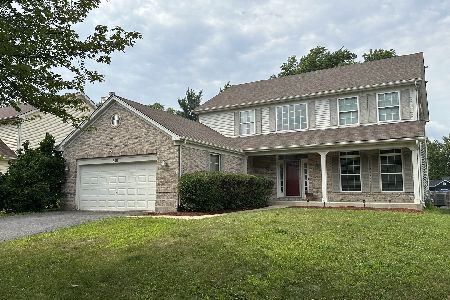608 Manhattan Circle, Oswego, Illinois 60543
$195,000
|
Sold
|
|
| Status: | Closed |
| Sqft: | 2,776 |
| Cost/Sqft: | $74 |
| Beds: | 4 |
| Baths: | 3 |
| Year Built: | 2003 |
| Property Taxes: | $6,910 |
| Days On Market: | 5457 |
| Lot Size: | 0,00 |
Description
This home is fantastic! Elegant brick front with large front porch. Wood floors in the 2 story foyer laundry and kitchen. Large rooms throughout this home. Large kitchen with appliances and island walks out to concrete patio in the fenced back yard. First floor den located off the family room. Second level has 4 bedrooms with beautiful master suite. Nice open basement perfect for finishing.
Property Specifics
| Single Family | |
| — | |
| — | |
| 2003 | |
| Full | |
| HUDSON | |
| No | |
| — |
| Kendall | |
| Park Place | |
| 175 / Annual | |
| None | |
| Public | |
| Public Sewer, Sewer-Storm | |
| 07734687 | |
| 0307430028 |
Nearby Schools
| NAME: | DISTRICT: | DISTANCE: | |
|---|---|---|---|
|
Grade School
Fox Chase Elementary School |
308 | — | |
|
Middle School
Thompson Junior High School |
308 | Not in DB | |
|
High School
Oswego High School |
308 | Not in DB | |
Property History
| DATE: | EVENT: | PRICE: | SOURCE: |
|---|---|---|---|
| 10 Nov, 2011 | Sold | $195,000 | MRED MLS |
| 22 Jul, 2011 | Under contract | $204,900 | MRED MLS |
| — | Last price change | $219,900 | MRED MLS |
| 18 Feb, 2011 | Listed for sale | $274,900 | MRED MLS |
| 3 Jul, 2017 | Sold | $275,000 | MRED MLS |
| 11 May, 2017 | Under contract | $279,900 | MRED MLS |
| — | Last price change | $282,000 | MRED MLS |
| 18 Feb, 2017 | Listed for sale | $285,000 | MRED MLS |
| 1 Nov, 2024 | Sold | $385,500 | MRED MLS |
| 27 Sep, 2024 | Under contract | $395,000 | MRED MLS |
| 8 Aug, 2024 | Listed for sale | $395,000 | MRED MLS |
Room Specifics
Total Bedrooms: 4
Bedrooms Above Ground: 4
Bedrooms Below Ground: 0
Dimensions: —
Floor Type: Carpet
Dimensions: —
Floor Type: Carpet
Dimensions: —
Floor Type: Carpet
Full Bathrooms: 3
Bathroom Amenities: Separate Shower,Double Sink,Garden Tub
Bathroom in Basement: 0
Rooms: Den
Basement Description: Unfinished
Other Specifics
| 2 | |
| Concrete Perimeter | |
| Asphalt | |
| Patio, Porch | |
| Fenced Yard | |
| 75X129 | |
| Unfinished | |
| Full | |
| Hardwood Floors, First Floor Laundry | |
| Range, Microwave, Dishwasher, Refrigerator, Disposal | |
| Not in DB | |
| Sidewalks, Street Lights, Street Paved | |
| — | |
| — | |
| Gas Log, Gas Starter |
Tax History
| Year | Property Taxes |
|---|---|
| 2011 | $6,910 |
| 2017 | $8,289 |
Contact Agent
Nearby Similar Homes
Nearby Sold Comparables
Contact Agent
Listing Provided By
Charles Rutenberg Realty of IL








