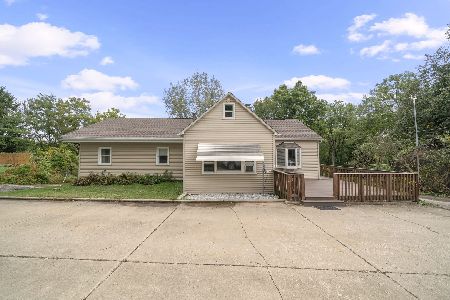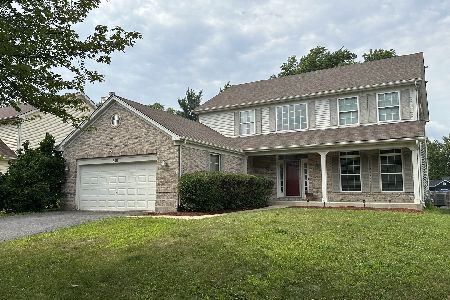610 Manhattan Circle, Oswego, Illinois 60543
$290,000
|
Sold
|
|
| Status: | Closed |
| Sqft: | 2,437 |
| Cost/Sqft: | $121 |
| Beds: | 4 |
| Baths: | 3 |
| Year Built: | 2003 |
| Property Taxes: | $7,145 |
| Days On Market: | 2534 |
| Lot Size: | 0,21 |
Description
Simply stunning and impeccably maintained, this home is completely move in ready. The popular Smykal built Cornell model boasts a welcoming entry foyer with hardwood floors leading to the updated kitchen and breakfast area with gorgeous views of the professionally landscaped backyard. The kitchen boasts newer appliances, corian counters, backsplash, center island and abundant cabinet space. The adjacent family room has updated carpet, a cozy fireplace and windows that provide natural light and tranquil views of the backyard. The vaulted living room and adjacent dining room are great for entertaining! Upstairs you will find 4 generous sized bedrooms and newer carpet throughout. The master bathroom has been completed updated with gorgeous cabinetry, granite counters and neutral decor. The master closet features a closet shelving system. Professionally landscaped with a brick paver patio, mature trees and convenient to schools, shopping an downtown, this one will go fast!
Property Specifics
| Single Family | |
| — | |
| — | |
| 2003 | |
| Full | |
| CORNELL | |
| No | |
| 0.21 |
| Kendall | |
| Park Place | |
| 175 / Annual | |
| Insurance | |
| Public | |
| Public Sewer | |
| 10268834 | |
| 0307430029 |
Nearby Schools
| NAME: | DISTRICT: | DISTANCE: | |
|---|---|---|---|
|
Grade School
Fox Chase Elementary School |
308 | — | |
|
Middle School
Thompson Junior High School |
308 | Not in DB | |
|
High School
Oswego High School |
308 | Not in DB | |
Property History
| DATE: | EVENT: | PRICE: | SOURCE: |
|---|---|---|---|
| 26 Apr, 2019 | Sold | $290,000 | MRED MLS |
| 26 Feb, 2019 | Under contract | $295,000 | MRED MLS |
| 18 Feb, 2019 | Listed for sale | $295,000 | MRED MLS |
Room Specifics
Total Bedrooms: 4
Bedrooms Above Ground: 4
Bedrooms Below Ground: 0
Dimensions: —
Floor Type: Carpet
Dimensions: —
Floor Type: Carpet
Dimensions: —
Floor Type: Carpet
Full Bathrooms: 3
Bathroom Amenities: Separate Shower,Double Sink,Soaking Tub
Bathroom in Basement: 0
Rooms: Eating Area,Foyer
Basement Description: Unfinished
Other Specifics
| 2 | |
| Concrete Perimeter | |
| Asphalt | |
| Patio, Brick Paver Patio | |
| Fenced Yard,Landscaped | |
| 70X129 | |
| Unfinished | |
| Full | |
| Vaulted/Cathedral Ceilings, Hardwood Floors, First Floor Laundry, Walk-In Closet(s) | |
| Range, Microwave, Dishwasher, Refrigerator, Washer, Dryer, Disposal, Water Purifier Owned | |
| Not in DB | |
| Sidewalks, Street Lights, Street Paved | |
| — | |
| — | |
| Gas Log |
Tax History
| Year | Property Taxes |
|---|---|
| 2019 | $7,145 |
Contact Agent
Nearby Similar Homes
Nearby Sold Comparables
Contact Agent
Listing Provided By
john greene, Realtor








