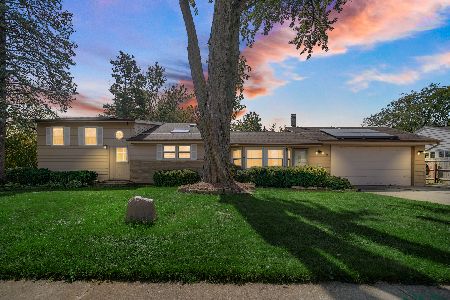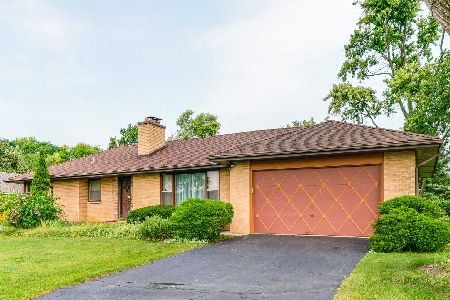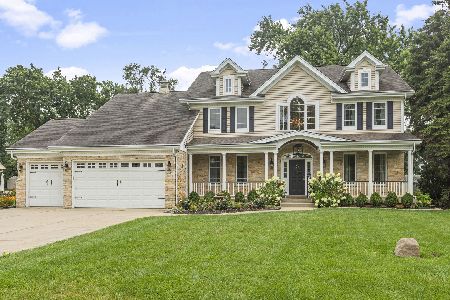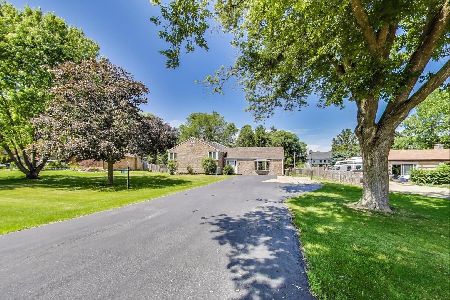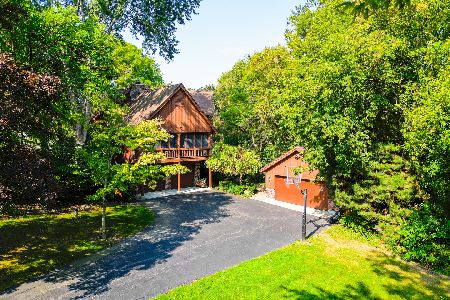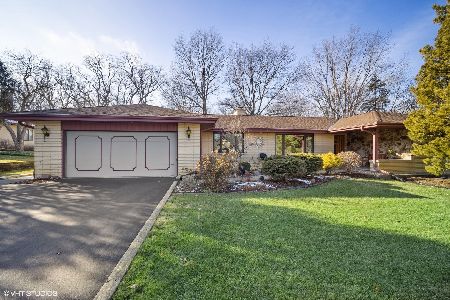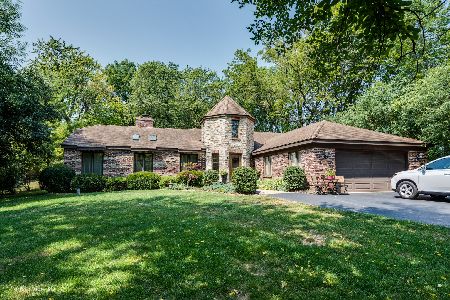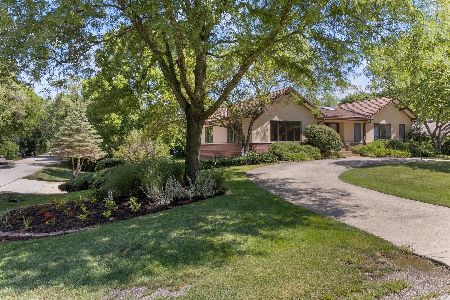608 Maple Street, Prospect Heights, Illinois 60070
$680,000
|
Sold
|
|
| Status: | Closed |
| Sqft: | 3,453 |
| Cost/Sqft: | $202 |
| Beds: | 4 |
| Baths: | 3 |
| Year Built: | 1983 |
| Property Taxes: | $13,216 |
| Days On Market: | 1326 |
| Lot Size: | 0,72 |
Description
Soaring space! Secluded location yet minutes to it all! A unique treasure filled with fine finishes- absolutely inspirational! Under the shelter of this wooded 3/4-acre beautifully landscaped lot with a pond sits this 4 bedroom, 3 bath open-air home with all the modern touches. The property is paradise personified! Enjoy amenities like the spectacular in-ground pool with slide and waterfall feature, private pathways leading to the pond, all under the cover of mature trees and professional thoughtfully planned landscaping. Enjoy the outdoors from the two-tiered deck with built-in seating, or the covered screened in 2nd story porch. Volume ceilings, exposed wood beams, slatted wood ceiling, exquisite millwork, and a grand 2-story stacked klinker brick wood burning fireplace with gas start greet you in this larger-than-life-living room. It just doesn't get any better than big, bright, airy space with a cozy fire burning. French doors lead right out to the full screened porch with ceiling fans, giving you an eagle eye view of the surrounding vista, the perfect perch from early morning coffee to a late nightcap. Serve up more brilliant views in the dining room, one of the sunniest spots in the house thanks to skylights and a wall of windows. Stunning Saltillo floor tile extends to the chef's grade kitchen, a large center island with granite countertops and built-in cooktop is the hub of activity, surrounded by beautiful custom wood cabinetry, built-in double oven, counter seating, and a large eat-in breakfast area with bay window. One main level bedroom brings the element of outside in with authentic half-log walls and large closet. First floor office space with french doors to the pool-side deck is adorned with a fireplace and drenched in sunlight. First floor full bath with beautiful stone shower, mudroom access from the deck, and big laundry room add further functionality to this first floor. Upstairs, a lofted 2-level primary bedroom, when it's time to unwind and relax, take advantage of the walk-in granite tile shower, 2-person Jacuzzi tub, huge walk-in closet, and separate sitting room with a view! Two more spacious bedrooms and full bath with Jacuzzi tub/shower upstairs. Full finished basement below with large recreation space, work-out room, storage, and access to attached 2-car garage. Additional detached 2.5-car garage is ideal for any hobby! Your own oasis, quiet yet close to convenience! Easily hop on the highway (294 & 53), Metra, shopping, dining, and more! Wonderful schools- Anne Sullivan Elementary School, Macarthur Middle School, and John Hersey High School. Welcome to paradise!
Property Specifics
| Single Family | |
| — | |
| — | |
| 1983 | |
| — | |
| CUSTOM | |
| No | |
| 0.72 |
| Cook | |
| Smith And Dawsons | |
| 0 / Not Applicable | |
| — | |
| — | |
| — | |
| 11282798 | |
| 03222000130000 |
Nearby Schools
| NAME: | DISTRICT: | DISTANCE: | |
|---|---|---|---|
|
Grade School
Anne Sullivan Elementary School |
23 | — | |
|
Middle School
Macarthur Middle School |
23 | Not in DB | |
|
High School
John Hersey High School |
214 | Not in DB | |
Property History
| DATE: | EVENT: | PRICE: | SOURCE: |
|---|---|---|---|
| 1 Apr, 2022 | Sold | $680,000 | MRED MLS |
| 11 Feb, 2022 | Under contract | $699,000 | MRED MLS |
| 4 Feb, 2022 | Listed for sale | $699,000 | MRED MLS |
| 6 Jun, 2025 | Sold | $750,000 | MRED MLS |
| 4 Apr, 2025 | Under contract | $799,900 | MRED MLS |
| — | Last price change | $815,000 | MRED MLS |
| 28 Feb, 2025 | Listed for sale | $815,000 | MRED MLS |
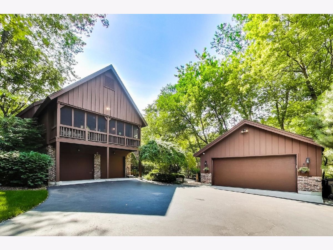
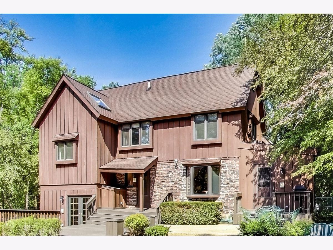
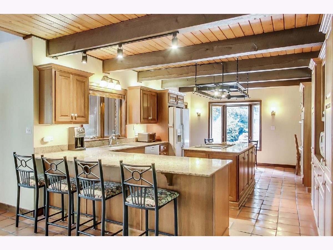
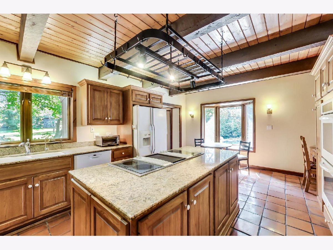
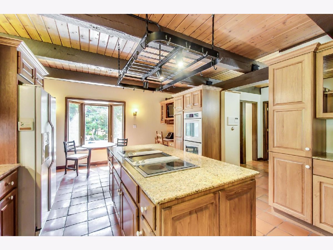
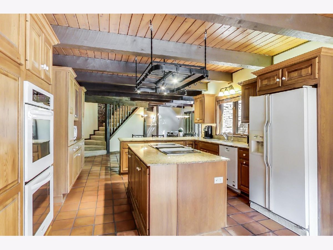
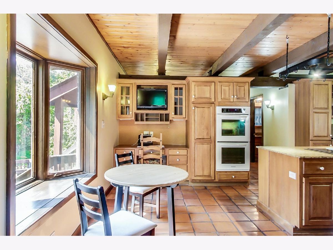
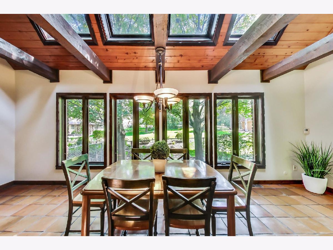
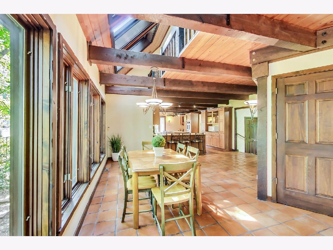
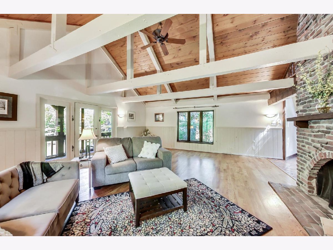
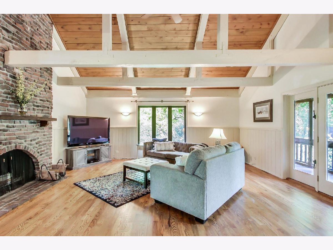
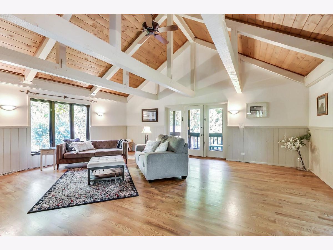
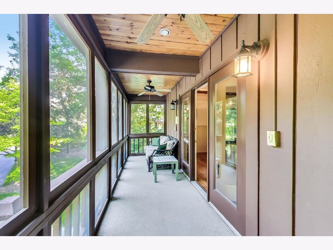
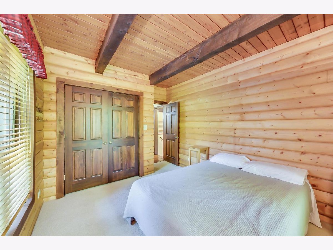
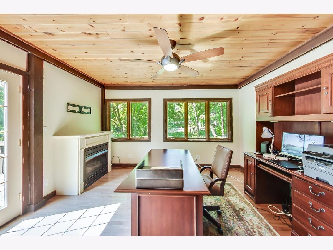
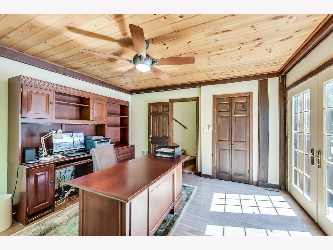
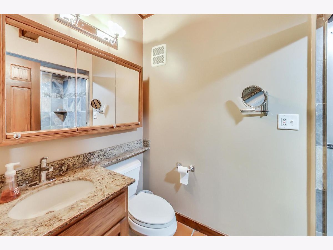
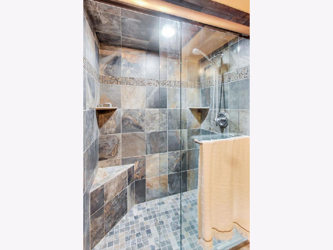
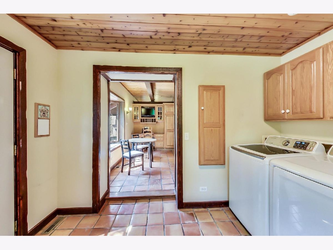
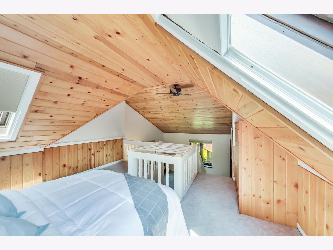
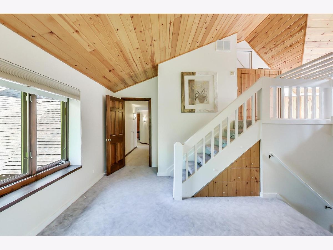
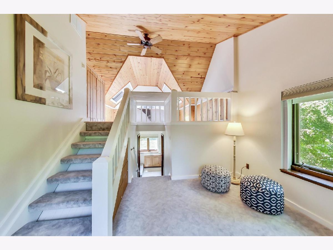
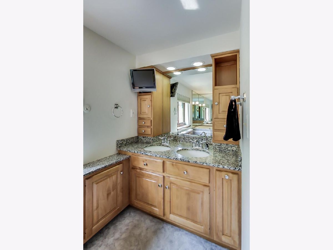
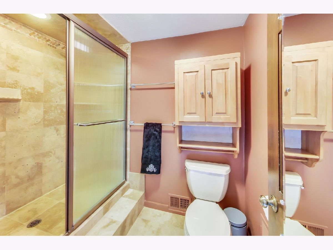
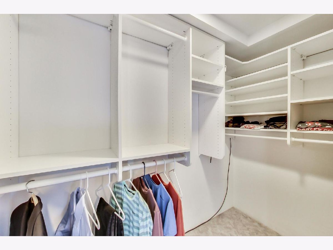
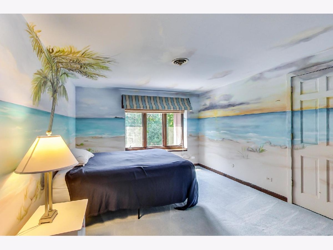
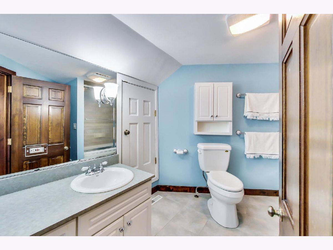
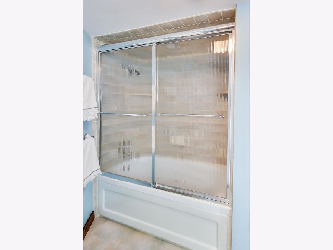
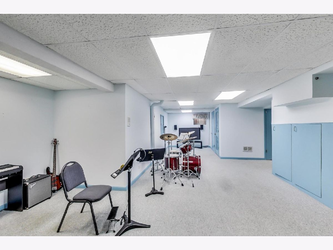
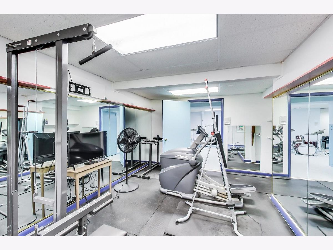
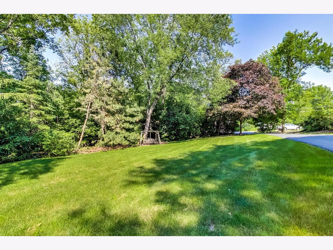
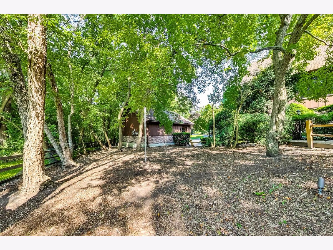
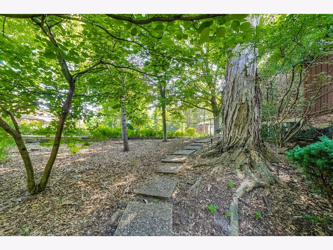
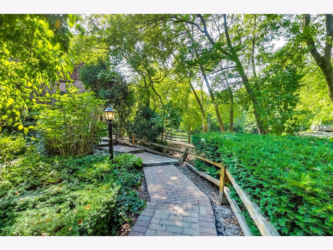
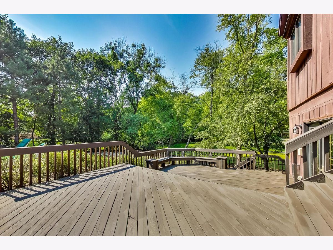
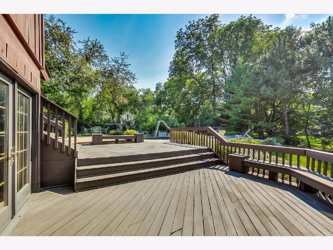
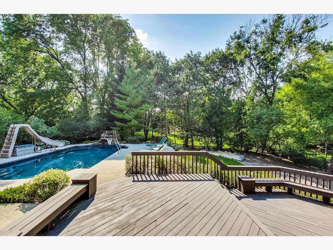
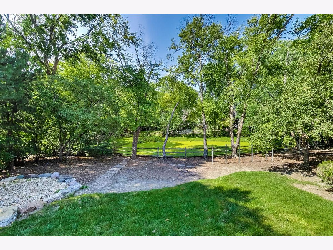
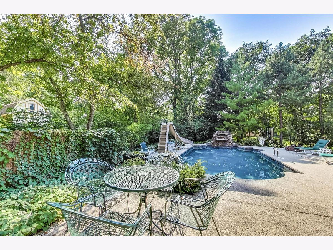
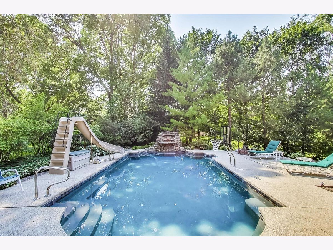
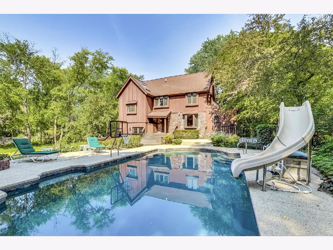
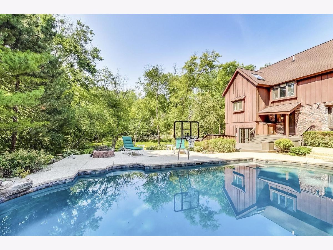
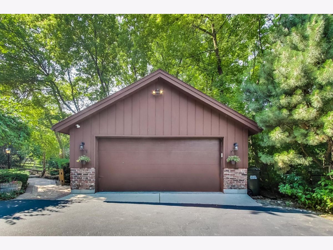
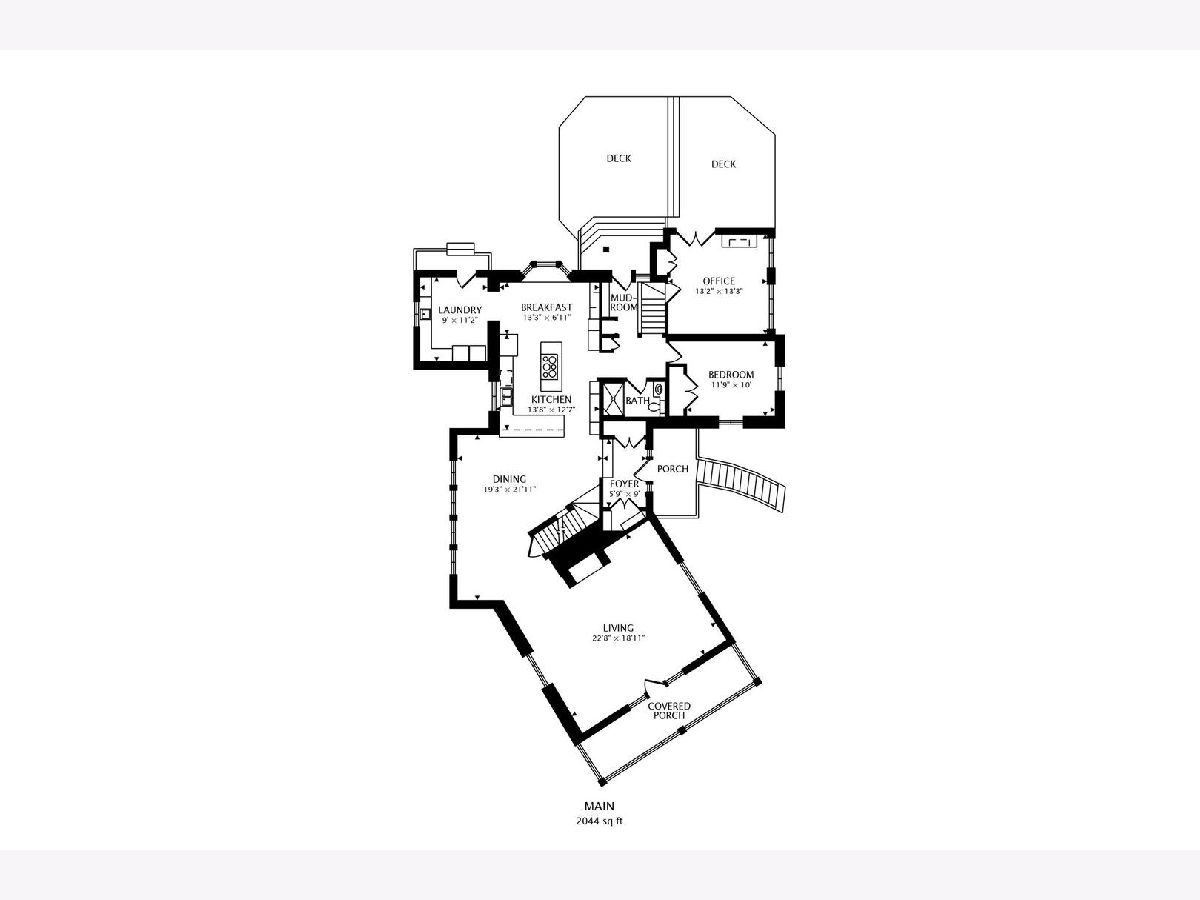
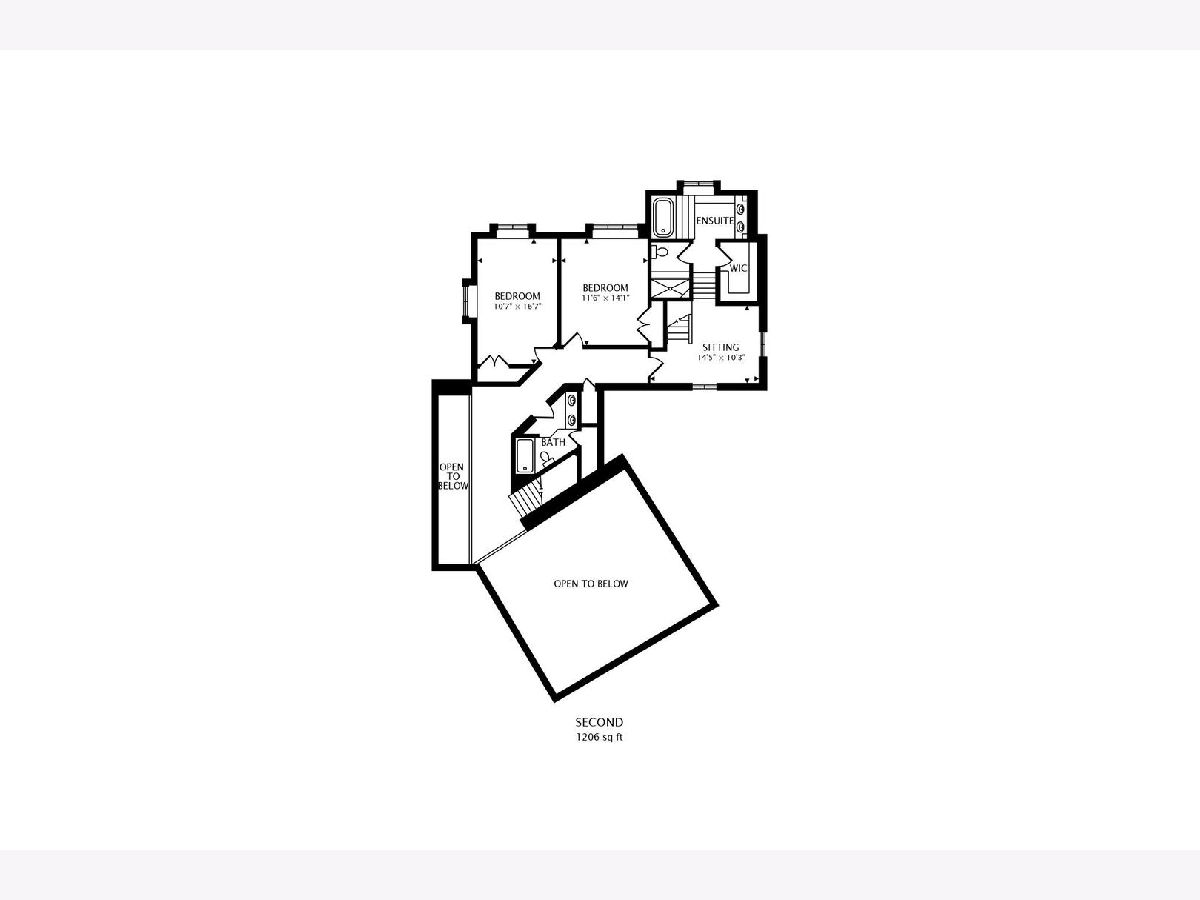
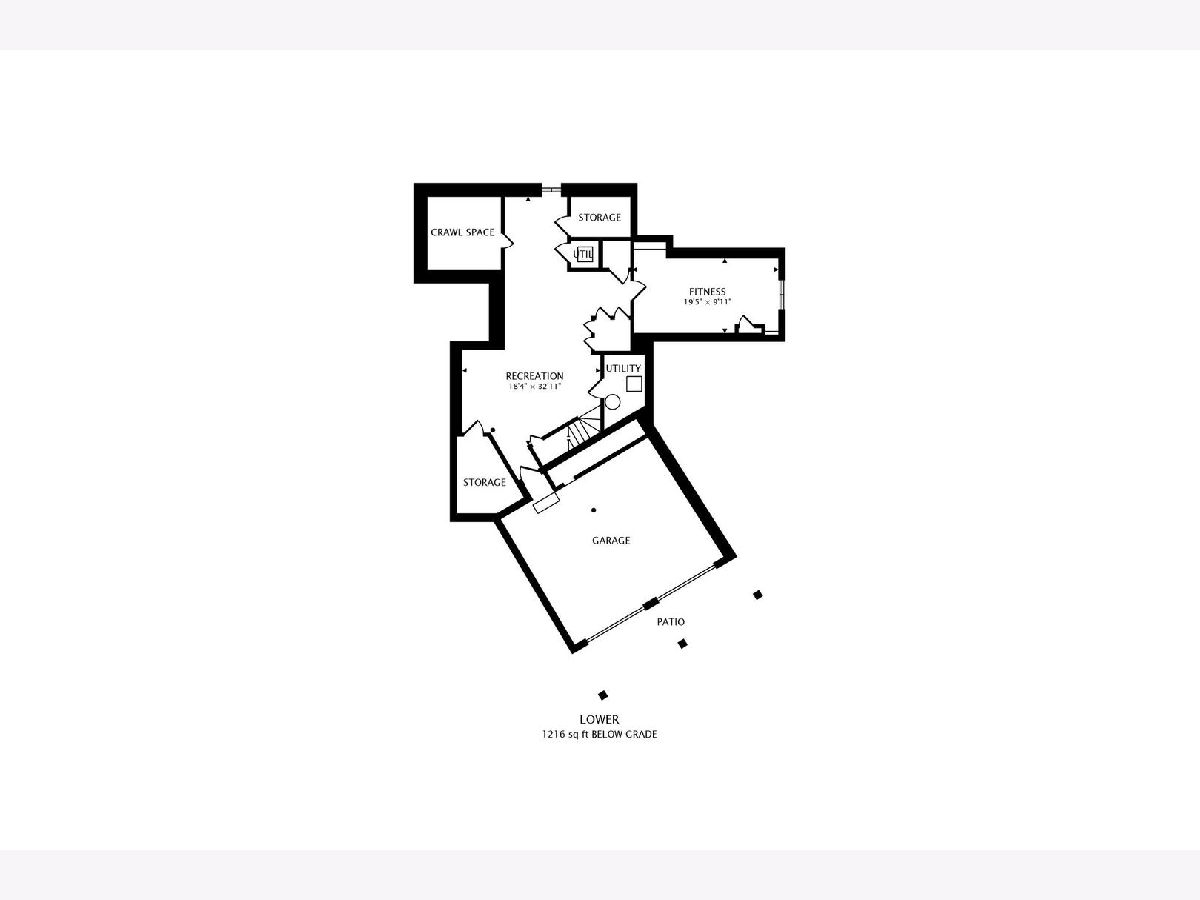
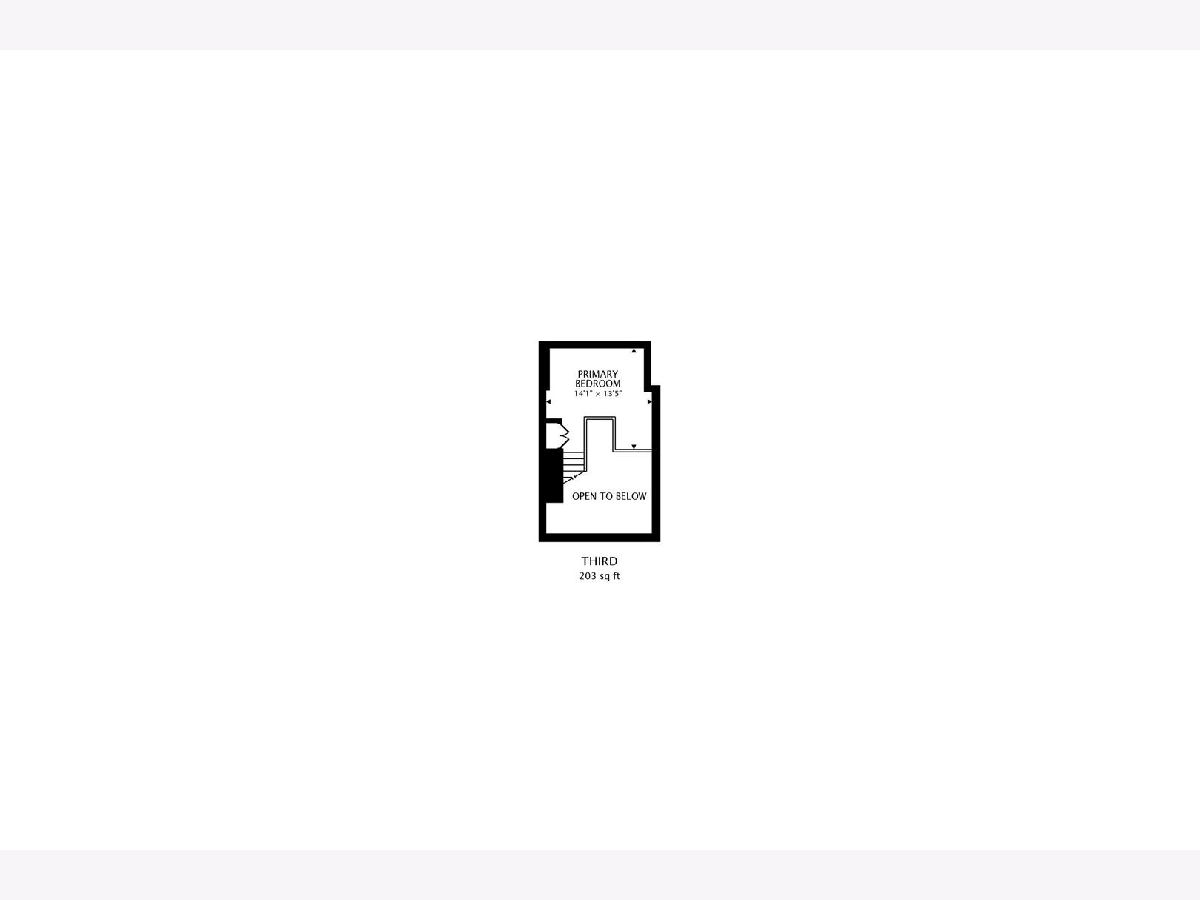
Room Specifics
Total Bedrooms: 4
Bedrooms Above Ground: 4
Bedrooms Below Ground: 0
Dimensions: —
Floor Type: —
Dimensions: —
Floor Type: —
Dimensions: —
Floor Type: —
Full Bathrooms: 3
Bathroom Amenities: Whirlpool,Separate Shower,Double Sink
Bathroom in Basement: 0
Rooms: —
Basement Description: Finished,Exterior Access,Egress Window
Other Specifics
| 4 | |
| — | |
| Asphalt | |
| — | |
| — | |
| 110 X 285 | |
| Full,Unfinished | |
| — | |
| — | |
| — | |
| Not in DB | |
| — | |
| — | |
| — | |
| — |
Tax History
| Year | Property Taxes |
|---|---|
| 2022 | $13,216 |
| 2025 | $15,028 |
Contact Agent
Nearby Similar Homes
Nearby Sold Comparables
Contact Agent
Listing Provided By
@properties | Christie's International Real Estate



