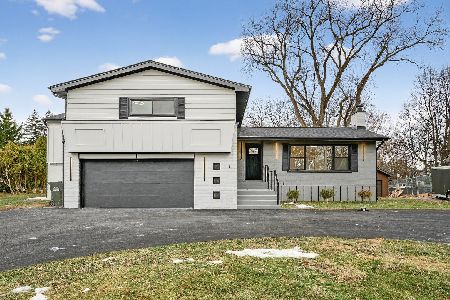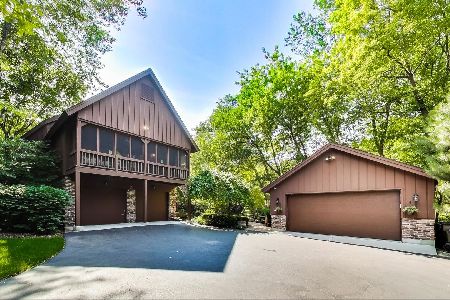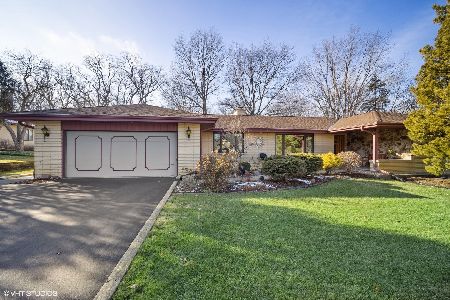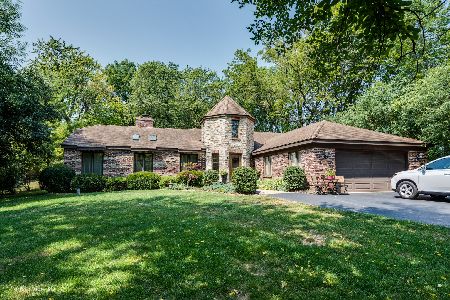608 Maple Street, Prospect Heights, Illinois 60070
$750,000
|
Sold
|
|
| Status: | Closed |
| Sqft: | 3,453 |
| Cost/Sqft: | $232 |
| Beds: | 5 |
| Baths: | 3 |
| Year Built: | 1983 |
| Property Taxes: | $15,028 |
| Days On Market: | 321 |
| Lot Size: | 0,72 |
Description
Welcome to this hidden gem, where the charm of a luxurious resort meets the comfort of home. Nestled away from the street's view, this extraordinary cabin-inspired property is set on a sprawling 3/4-acre lot adorned with 40 majestic mature trees, creating a serene and private sanctuary that overlooks a tranquil pond. As you step into the backyard, you'll find a spectacular outdoor oasis designed for both relaxation and entertainment. Dive into the refreshing waters of the 30-foot in-ground pool, complete with a thrilling waterslide and a soothing waterfall. Wander along private pathways that meander through lush foliage to the pond, or host unforgettable gatherings on the expansive two-tiered wood deck featuring built-in seating, all shaded by the grandeur of towering trees. Inside, this unique A-frame home is a masterpiece of custom craftsmanship and rustic elegance. The great room welcomes you with its soaring exposed wood beams, a slatted wood ceiling, and exquisite millwork, all centered around a striking two-story stacked klinker brick wood-burning fireplace that invites cozy evenings. Step out onto the full-screened porch, where ceiling fans create a gentle breeze, making it the perfect spot for morning coffee or evening cocktails while you soak in the serene views and enjoy the sounds of nature. The dining room is a sunlit haven, boasting stunning views through skylights and a wall of windows that bring the outdoors in. The heart of the home, the kitchen, features a generous center island, gleaming granite countertops, and beautiful custom wood cabinetry, making it a culinary delight for any home chef. The main level also includes a charming cabin-inspired bedroom with half-log walls and a wood-slat ceiling, a spacious office complete with a fireplace and French doors leading to the poolside deck, and a full bath showcasing a beautiful stone shower. A large laundry room with ample counter space and storage enhances the home's functionality. Ascend to the lofted two-level primary bedroom, a tranquil retreat that offers a granite tile shower, a luxurious two-person Jacuzzi tub, a walk-in closet, and a cozy sitting room with picturesque views. Two additional spacious bedrooms and a full bath with a Jacuzzi tub/shower complete the upper level, providing ample space for family and guests. The finished basement offers a versatile recreation space, a workout room, and additional storage, along with access to the attached two-car garage. An additional detached 2.5-car garage with a full attic provides the perfect solution for extra vehicles or hobbies. Quietly situated yet conveniently close to highways (294 & 53), Metra, shopping, dining, and more, this property is not just a home; it's a resort-like escape waiting for you to call your own. Welcome to your one-of-a-kind private haven!
Property Specifics
| Single Family | |
| — | |
| — | |
| 1983 | |
| — | |
| — | |
| No | |
| 0.72 |
| Cook | |
| Smith And Dawsons | |
| 0 / Not Applicable | |
| — | |
| — | |
| — | |
| 12265830 | |
| 03222000130000 |
Nearby Schools
| NAME: | DISTRICT: | DISTANCE: | |
|---|---|---|---|
|
Grade School
Anne Sullivan Elementary School |
23 | — | |
|
Middle School
Macarthur Middle School |
23 | Not in DB | |
|
High School
John Hersey High School |
214 | Not in DB | |
Property History
| DATE: | EVENT: | PRICE: | SOURCE: |
|---|---|---|---|
| 1 Apr, 2022 | Sold | $680,000 | MRED MLS |
| 11 Feb, 2022 | Under contract | $699,000 | MRED MLS |
| 4 Feb, 2022 | Listed for sale | $699,000 | MRED MLS |
| 6 Jun, 2025 | Sold | $750,000 | MRED MLS |
| 4 Apr, 2025 | Under contract | $799,900 | MRED MLS |
| — | Last price change | $815,000 | MRED MLS |
| 28 Feb, 2025 | Listed for sale | $815,000 | MRED MLS |
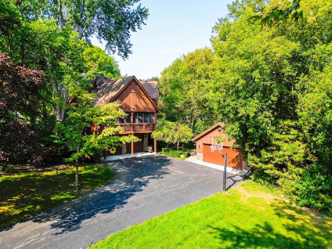
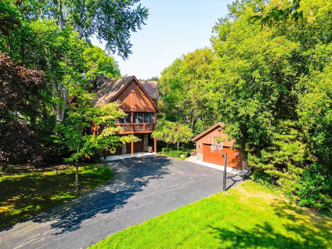
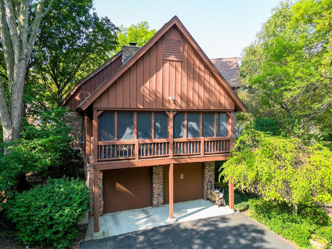
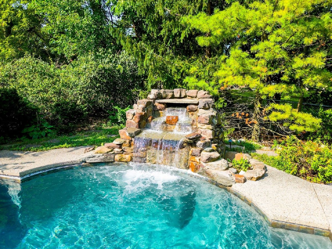
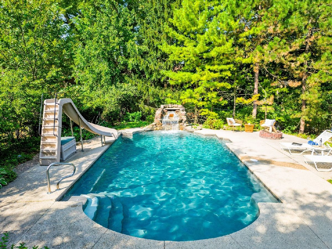
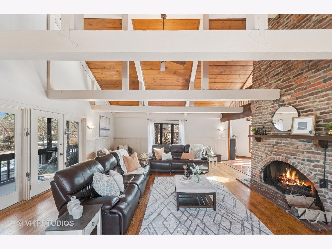
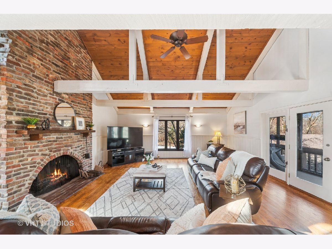
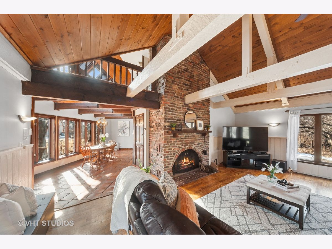
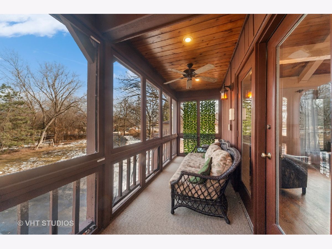
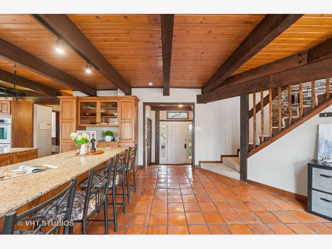
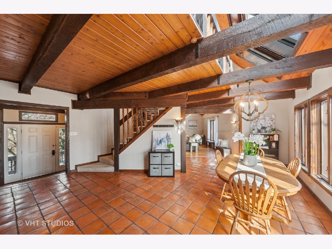
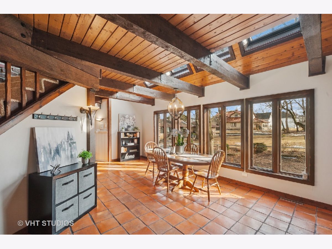
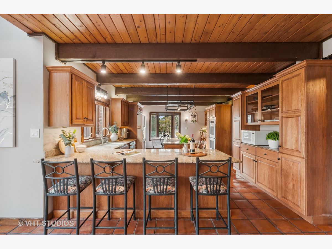
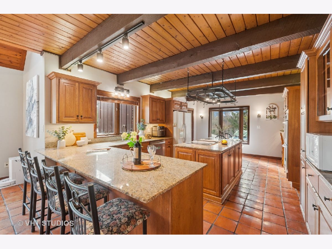
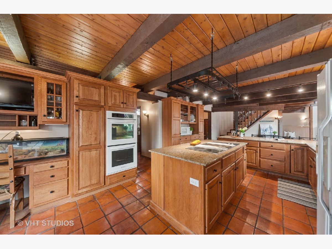
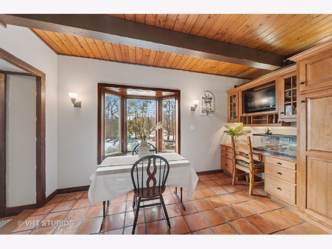
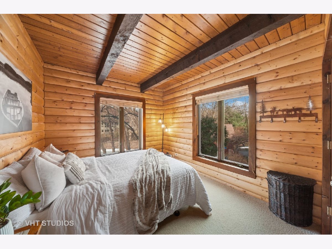
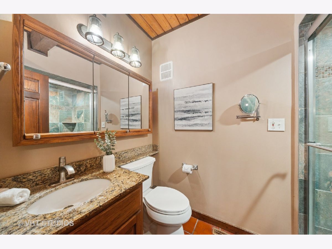
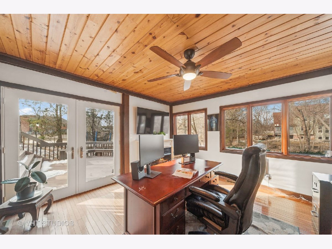
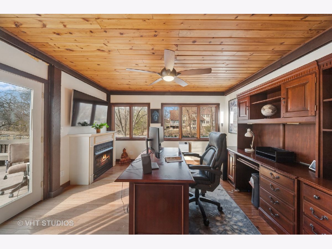
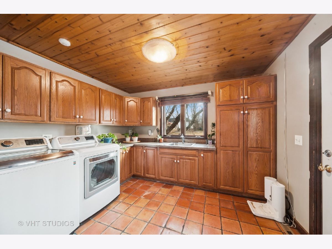
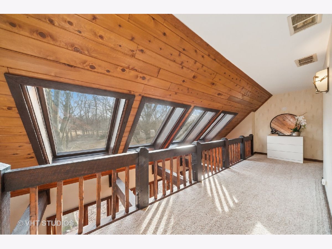
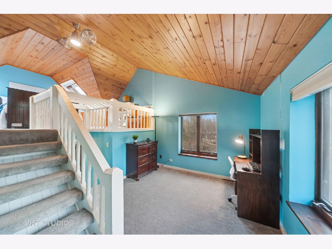
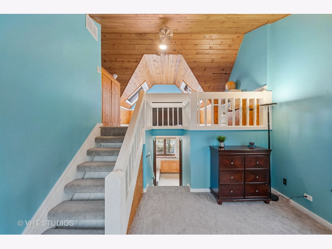
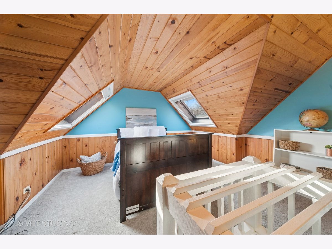
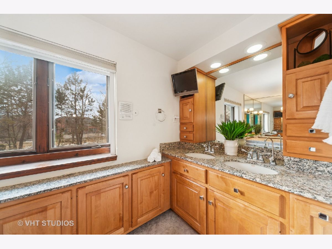
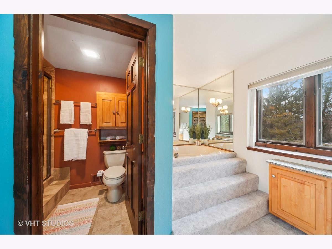
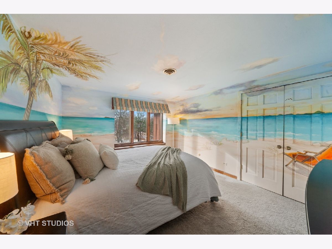
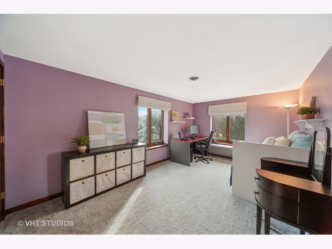
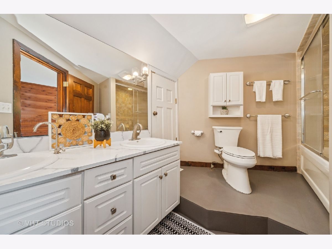
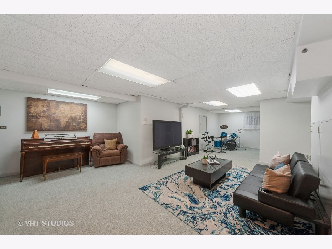
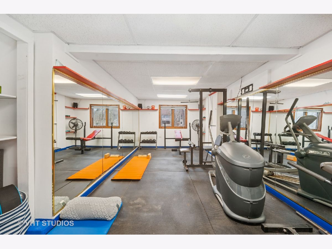
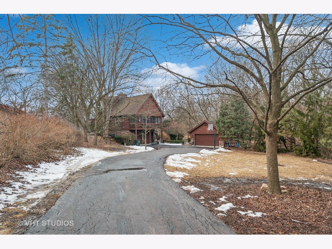
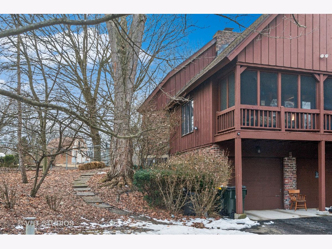
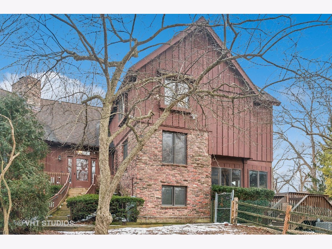
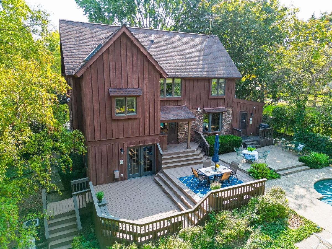
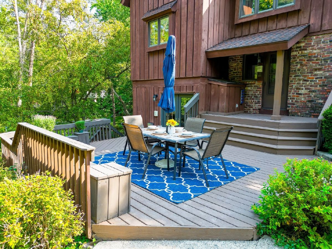
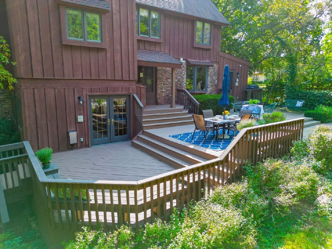
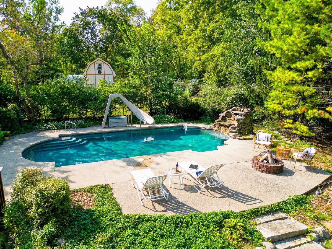
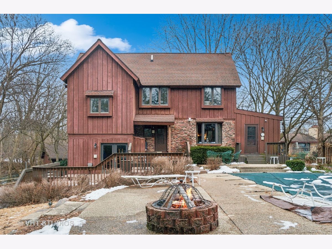
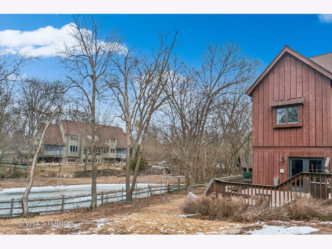
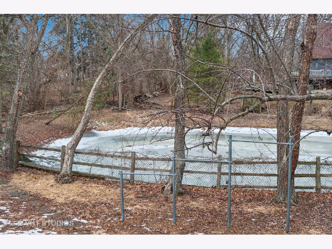
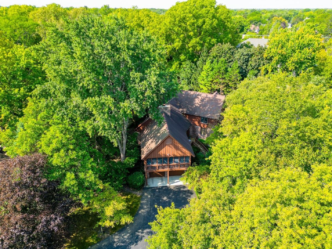
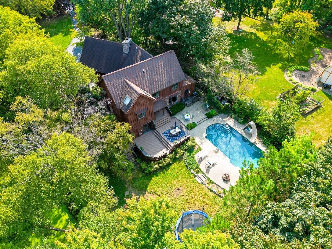
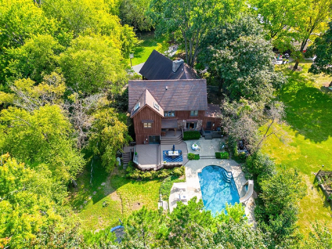
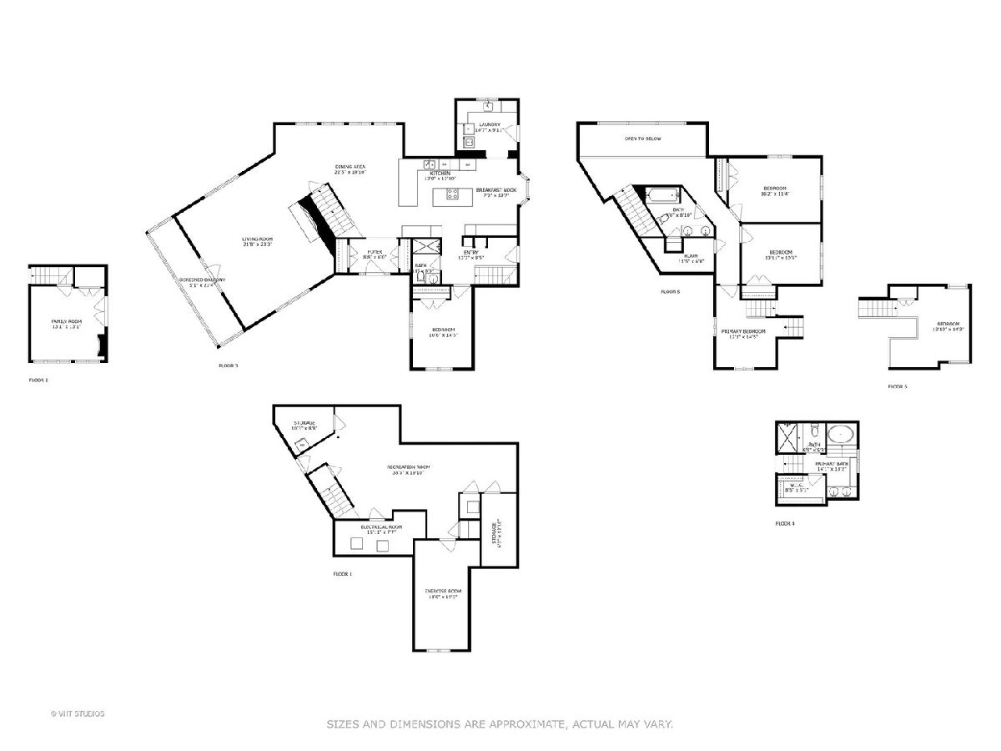
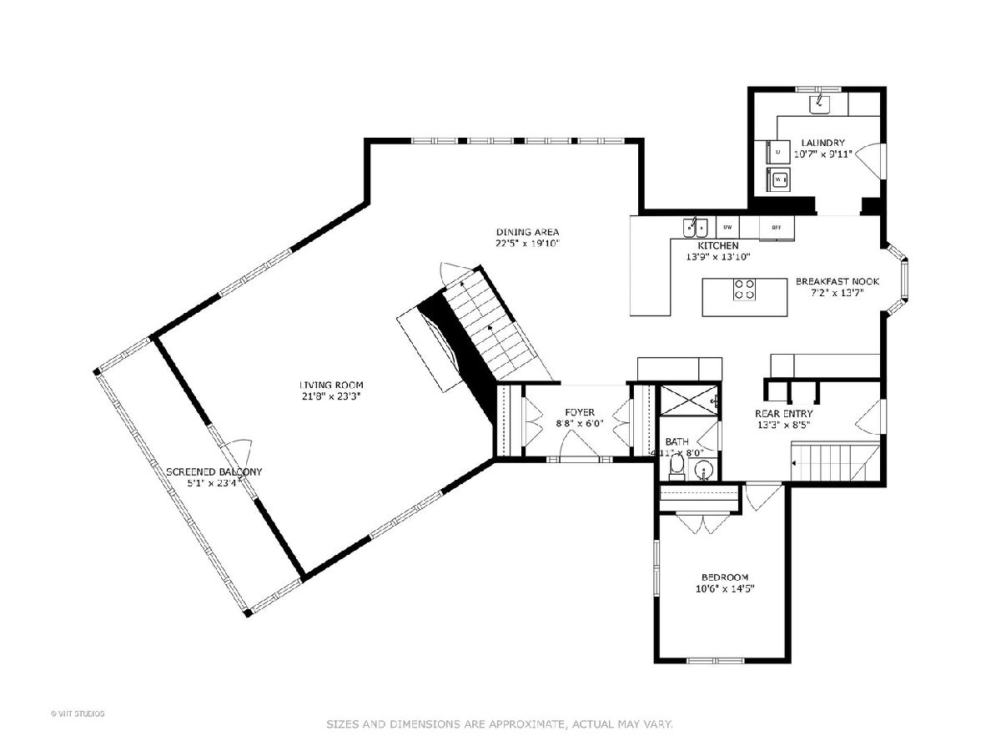
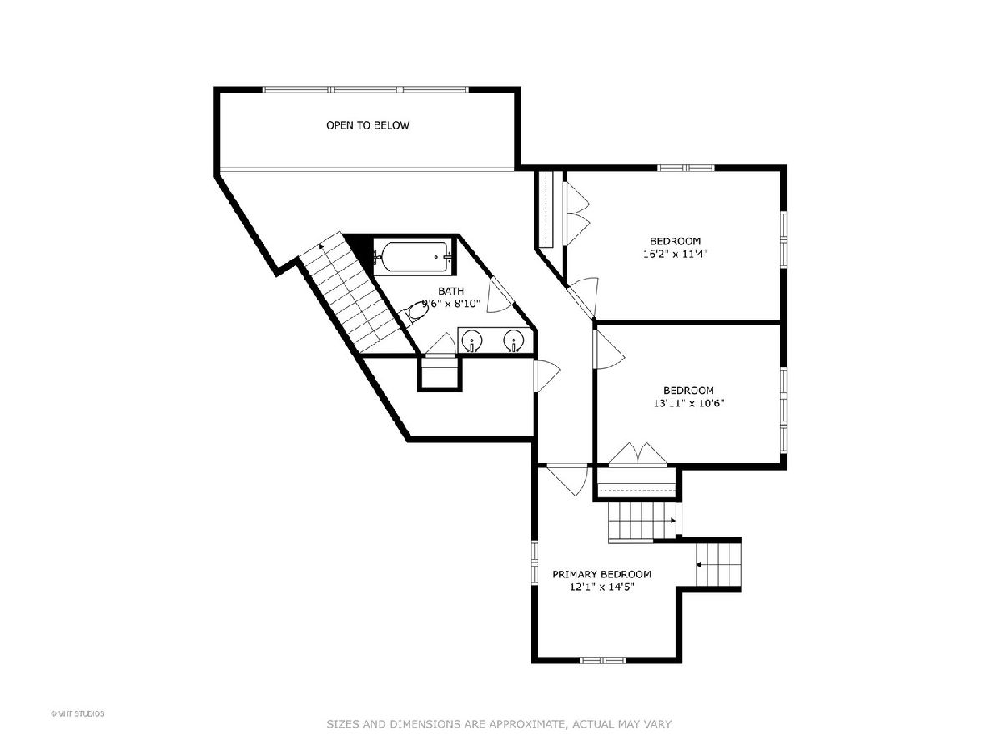
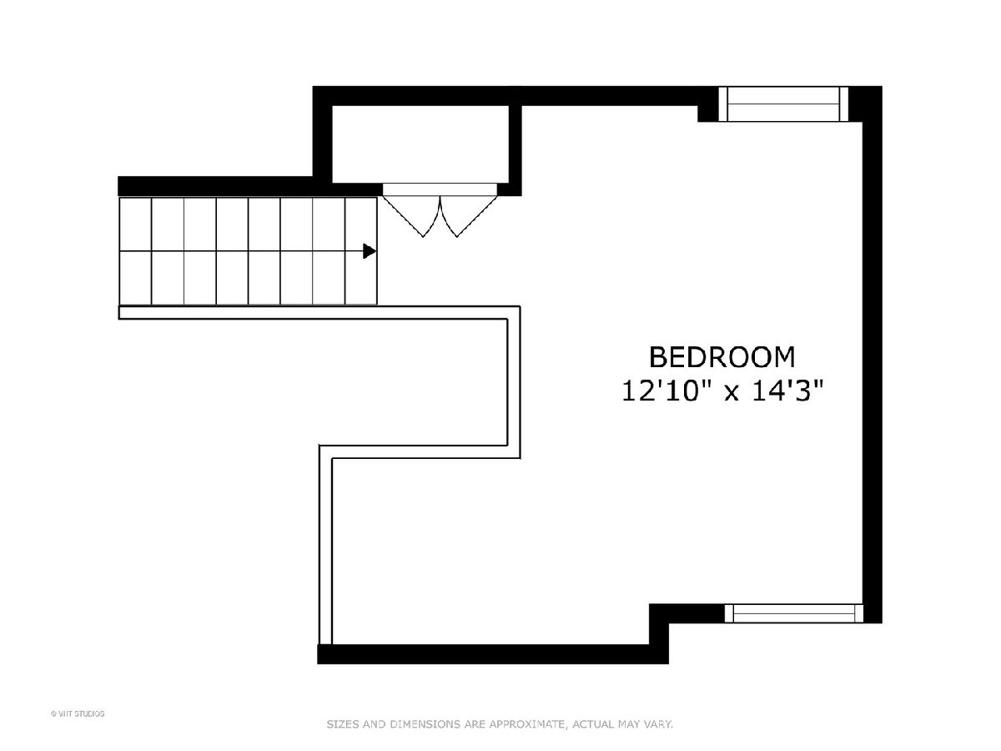
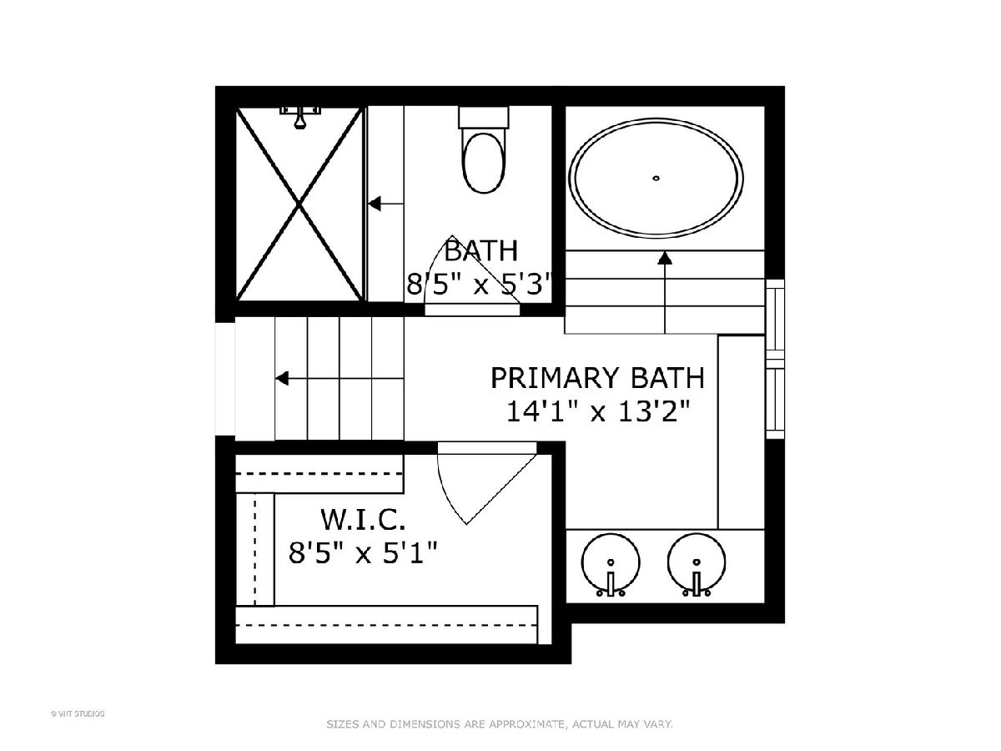
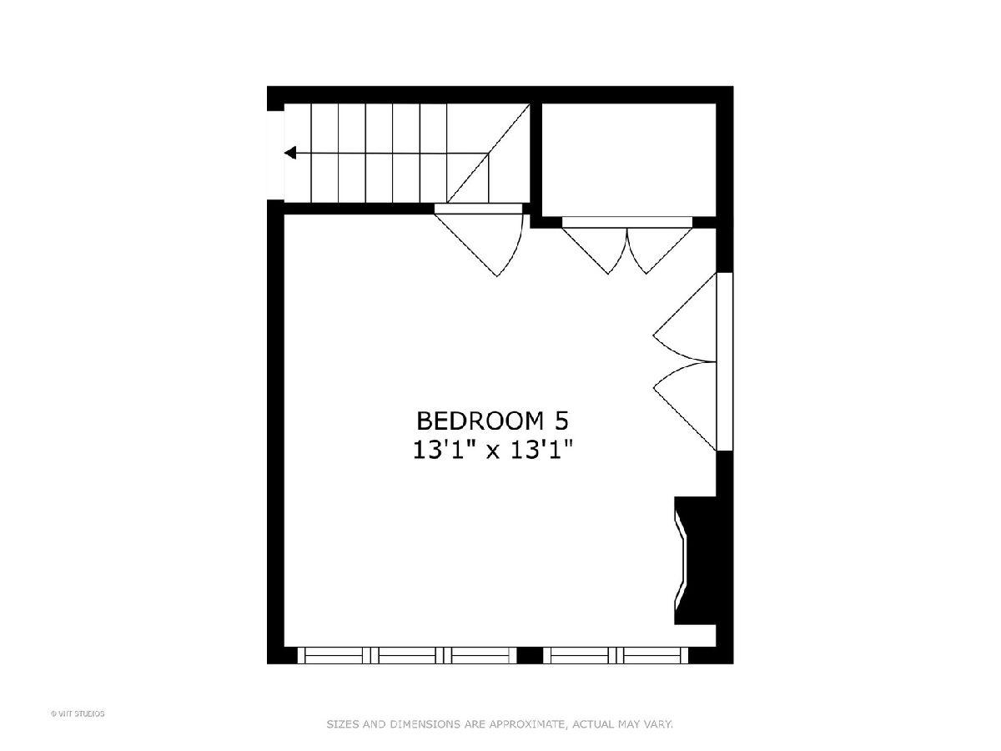
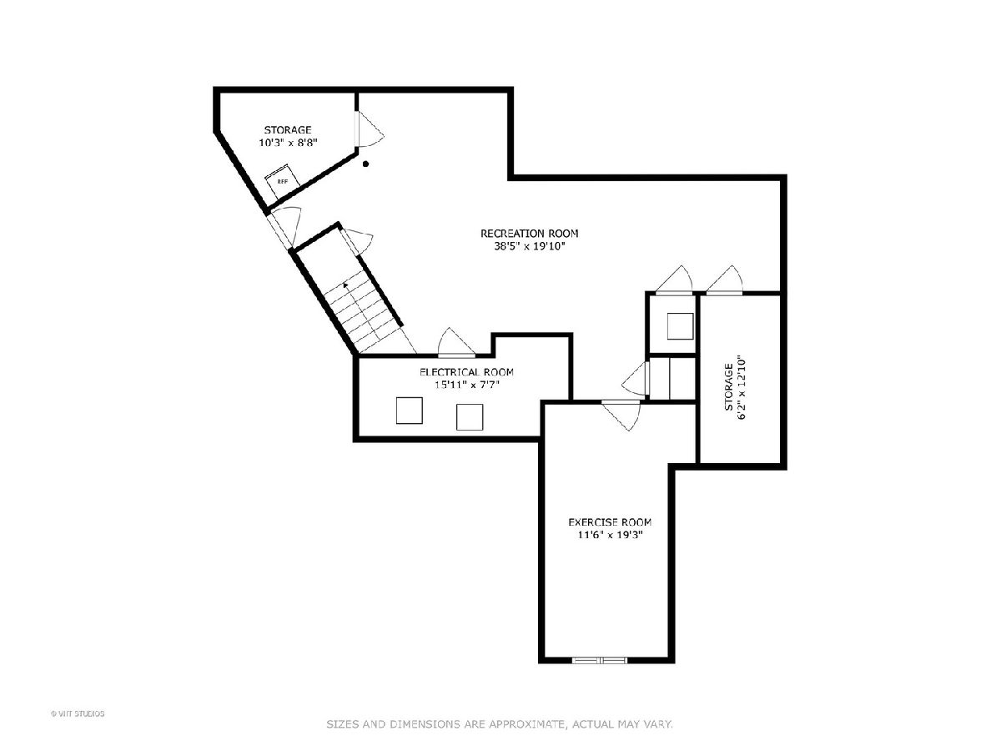
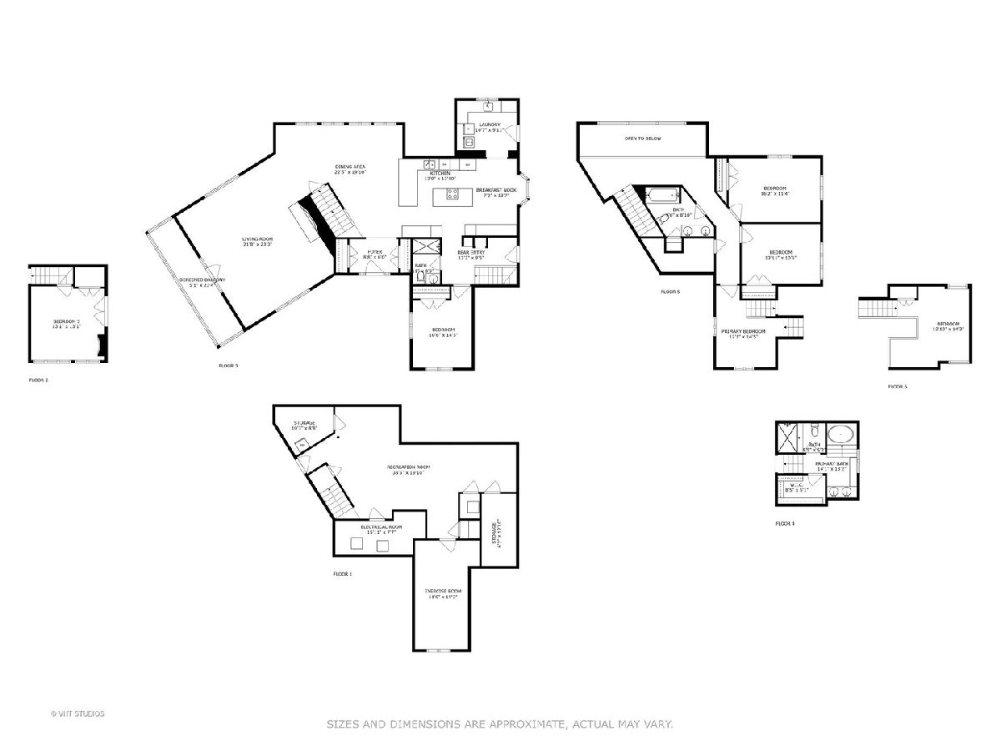
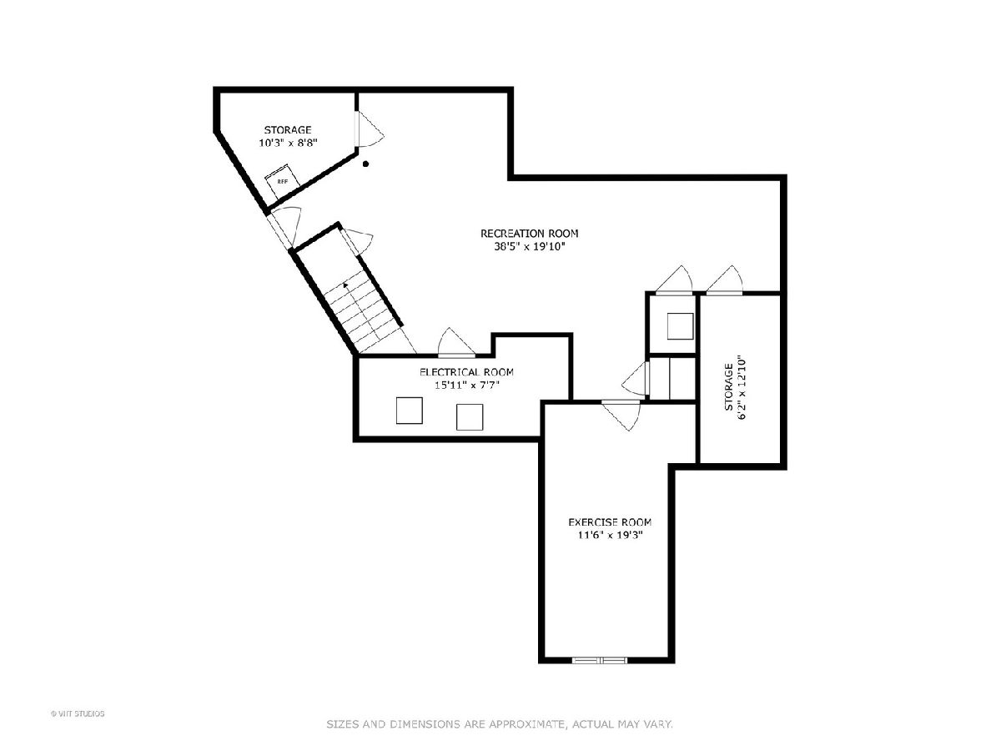
Room Specifics
Total Bedrooms: 5
Bedrooms Above Ground: 5
Bedrooms Below Ground: 0
Dimensions: —
Floor Type: —
Dimensions: —
Floor Type: —
Dimensions: —
Floor Type: —
Dimensions: —
Floor Type: —
Full Bathrooms: 3
Bathroom Amenities: —
Bathroom in Basement: 0
Rooms: —
Basement Description: —
Other Specifics
| 4 | |
| — | |
| — | |
| — | |
| — | |
| 110 X 285 | |
| — | |
| — | |
| — | |
| — | |
| Not in DB | |
| — | |
| — | |
| — | |
| — |
Tax History
| Year | Property Taxes |
|---|---|
| 2022 | $13,216 |
| 2025 | $15,028 |
Contact Agent
Nearby Similar Homes
Nearby Sold Comparables
Contact Agent
Listing Provided By
Baird & Warner


