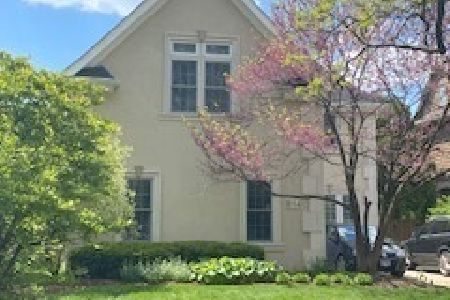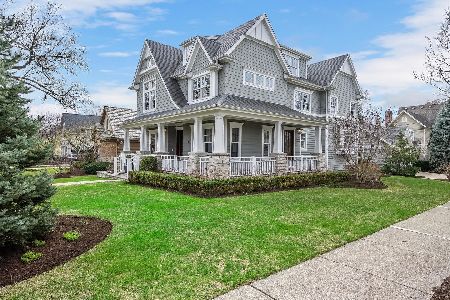608 Monroe Street, Hinsdale, Illinois 60521
$1,256,000
|
Sold
|
|
| Status: | Closed |
| Sqft: | 0 |
| Cost/Sqft: | — |
| Beds: | 4 |
| Baths: | 5 |
| Year Built: | 2000 |
| Property Taxes: | $15,598 |
| Days On Market: | 1411 |
| Lot Size: | 0,00 |
Description
Remarkable style and prime location make this a showstopper! Open concept living on four levels, allows for the ultimate suburban home. A remodel of the first floor, by LaMantia Design in 2018, provides the perfect space for entertaining and gathering; including chef's kitchen, oversized quartzite island, formal dining room, home office, and access to the deck overlooking the yard with ample fully fenced green space. Primary bedroom is a retreat, with an oversized walk-in closet, sitting area and bathroom with soaking tub and heated floors. 4 bedrooms above grade, including a bedroom on the 3rd floor with ensuite bath. Basement offers a 5th bedroom, full bath, recreation area with beautiful coffered ceilings and surround sound for entertainment. To top it off, there are two laundry areas, a heated 2 car attached garage and it is steps to Madison School, Robbins Park and downtown Hinsdale.
Property Specifics
| Single Family | |
| — | |
| — | |
| 2000 | |
| — | |
| — | |
| No | |
| — |
| Du Page | |
| — | |
| 0 / Not Applicable | |
| — | |
| — | |
| — | |
| 11343616 | |
| 0911405013 |
Nearby Schools
| NAME: | DISTRICT: | DISTANCE: | |
|---|---|---|---|
|
Grade School
Madison Elementary School |
181 | — | |
|
Middle School
Hinsdale Middle School |
181 | Not in DB | |
|
High School
Hinsdale Central High School |
86 | Not in DB | |
Property History
| DATE: | EVENT: | PRICE: | SOURCE: |
|---|---|---|---|
| 1 Jul, 2015 | Sold | $950,000 | MRED MLS |
| 13 Apr, 2015 | Under contract | $999,000 | MRED MLS |
| — | Last price change | $1,024,000 | MRED MLS |
| 19 Mar, 2015 | Listed for sale | $1,024,000 | MRED MLS |
| 2 May, 2022 | Sold | $1,256,000 | MRED MLS |
| 17 Mar, 2022 | Under contract | $1,200,000 | MRED MLS |
| 10 Mar, 2022 | Listed for sale | $1,200,000 | MRED MLS |
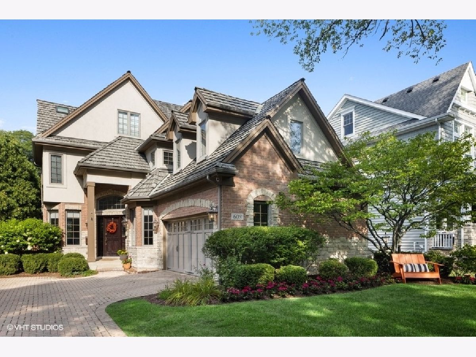
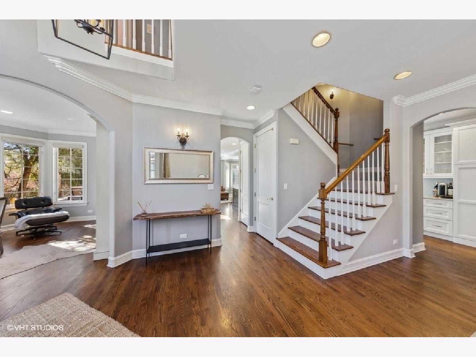
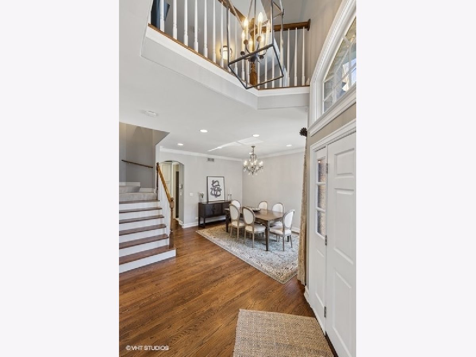
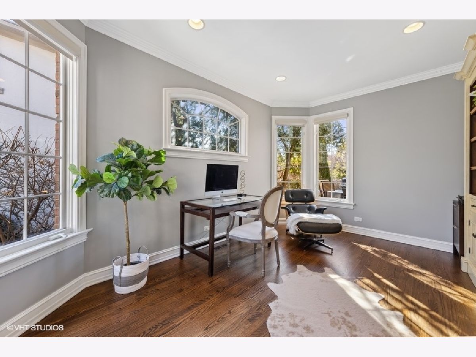
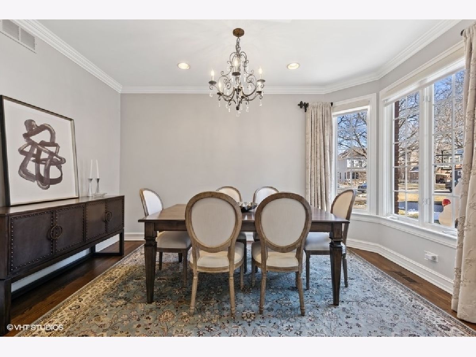
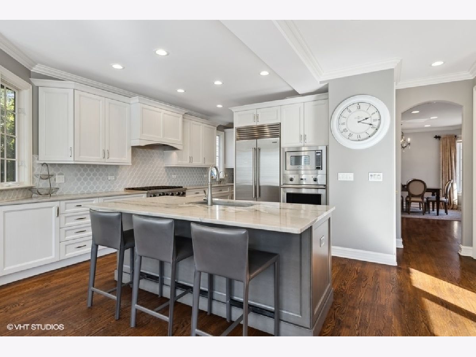
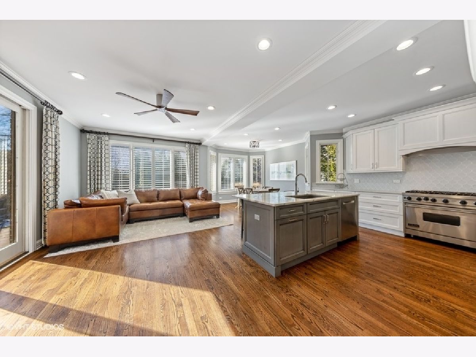
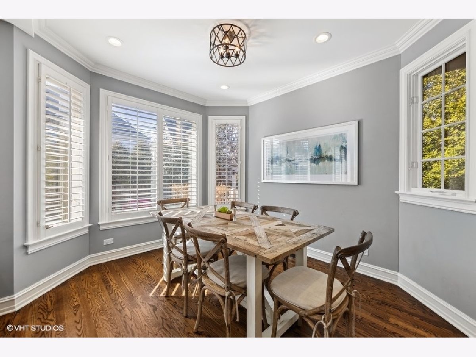
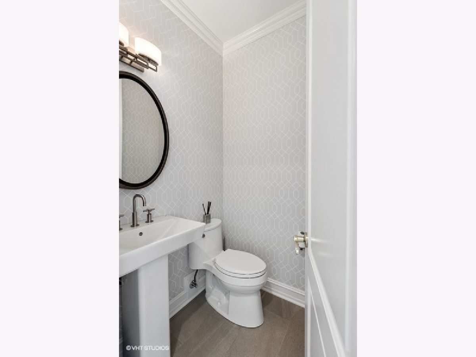
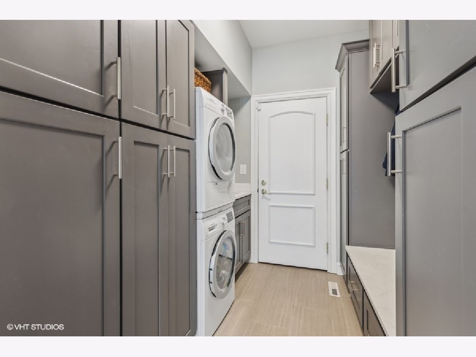
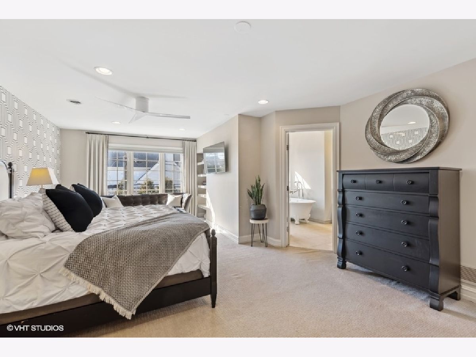
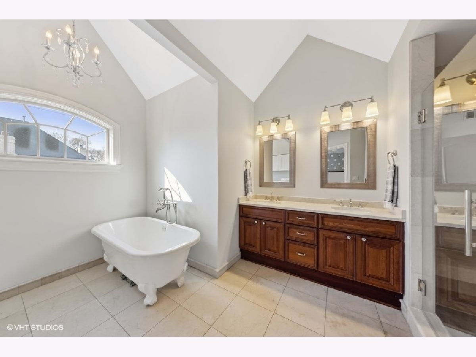
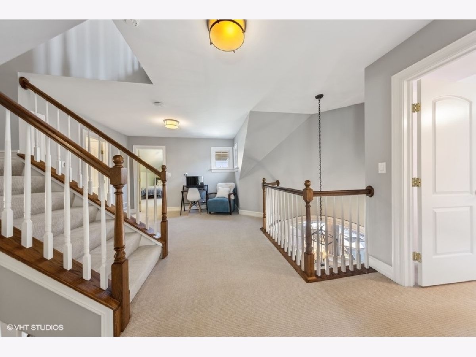
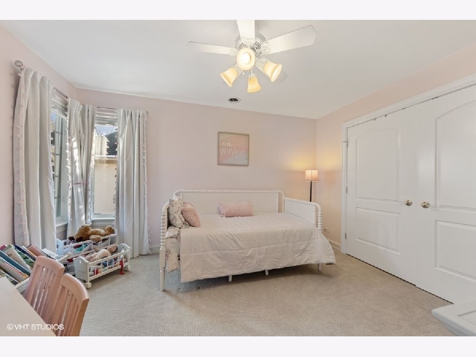
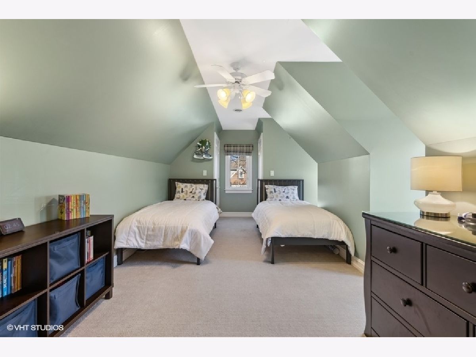
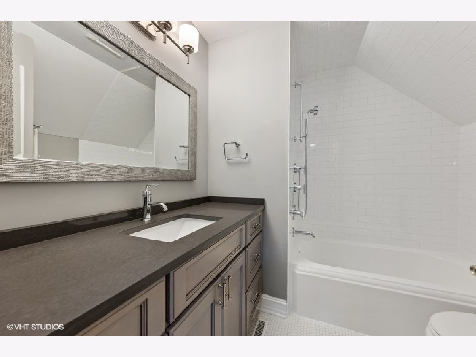
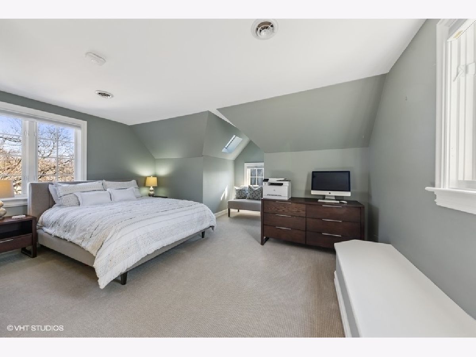
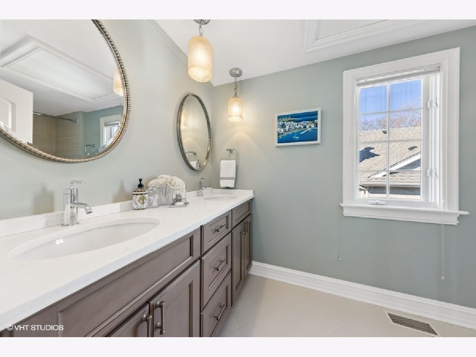
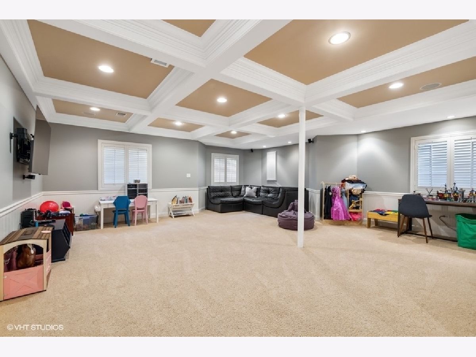
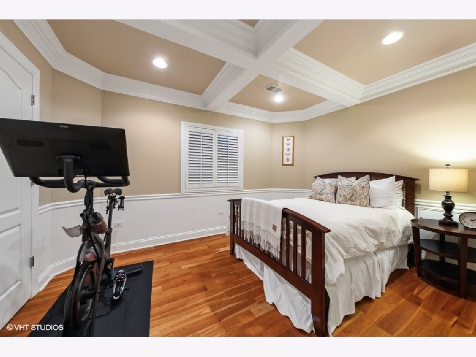
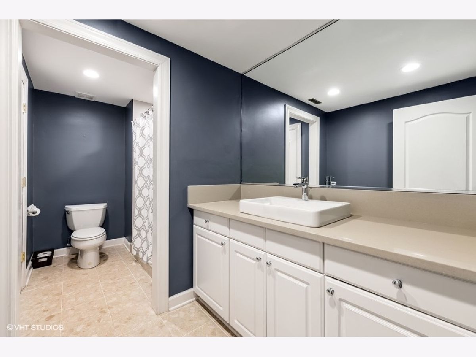
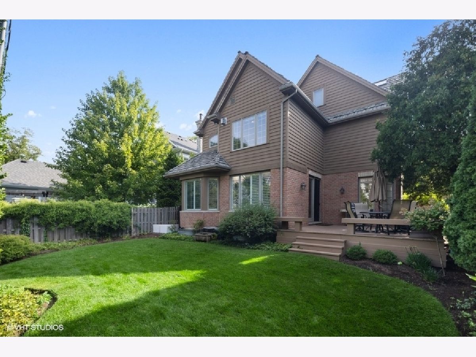
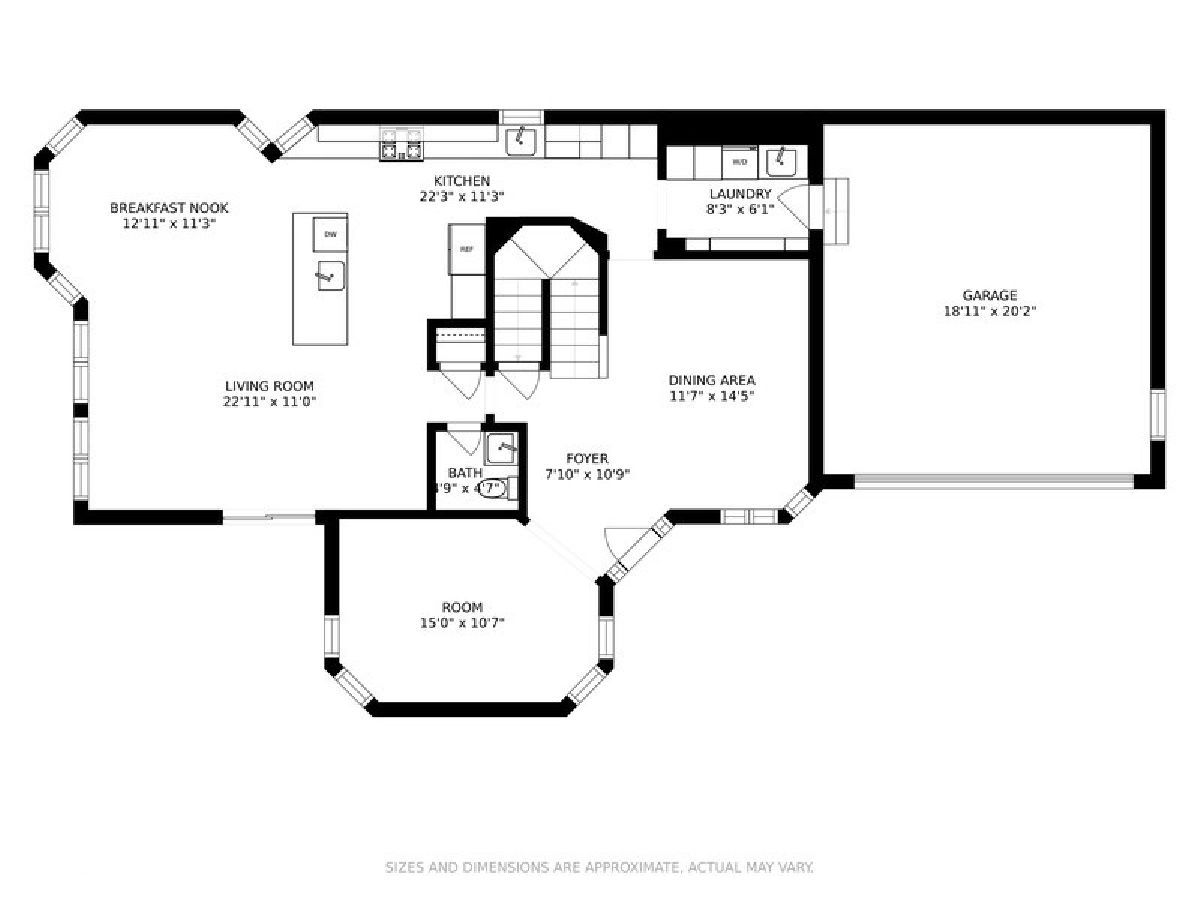
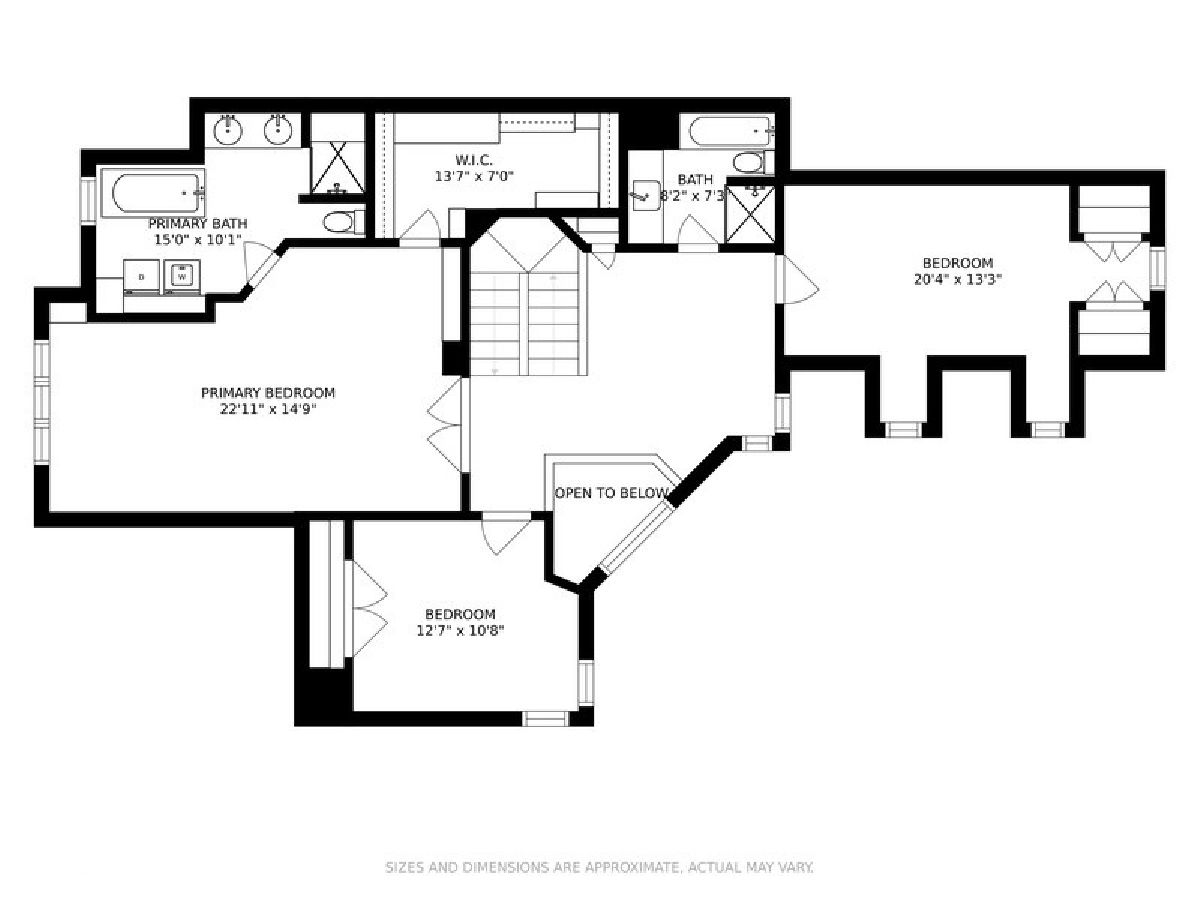
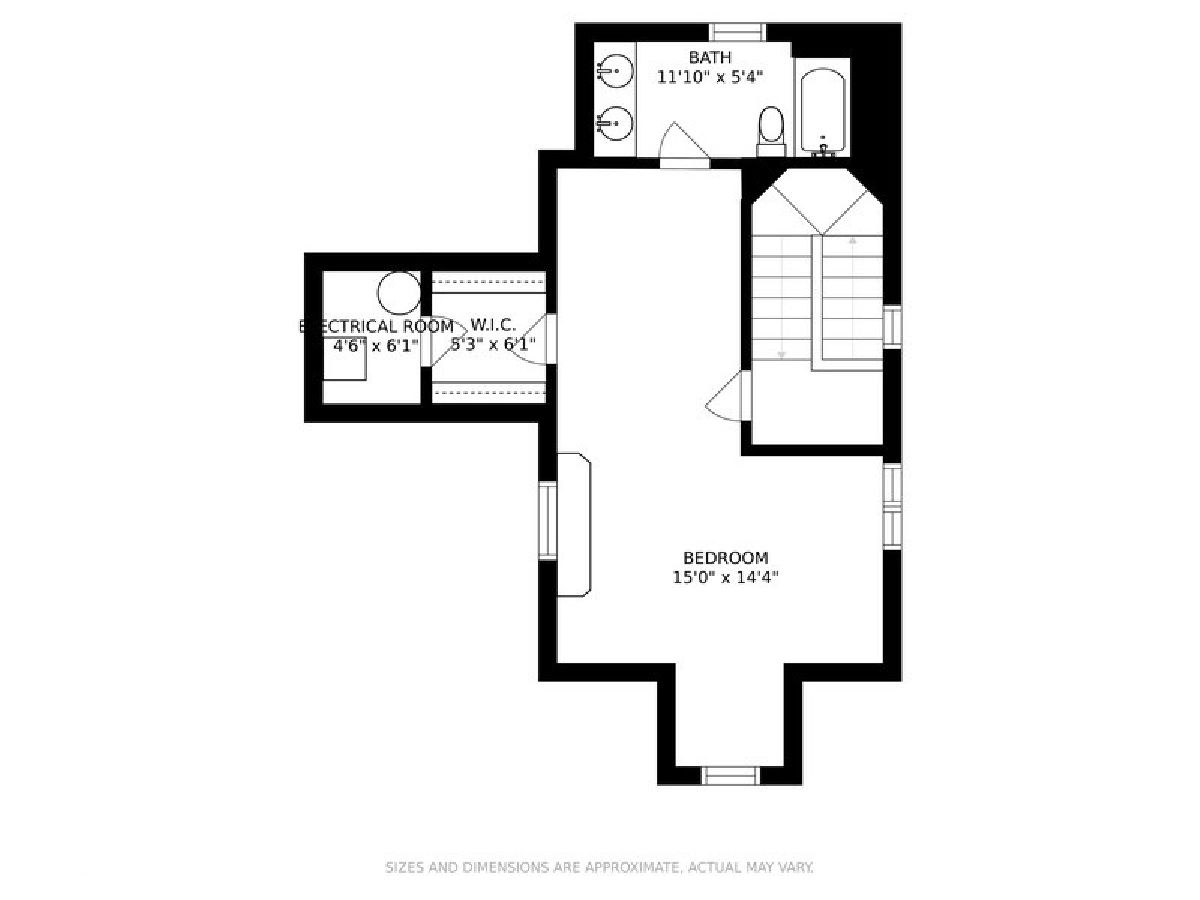
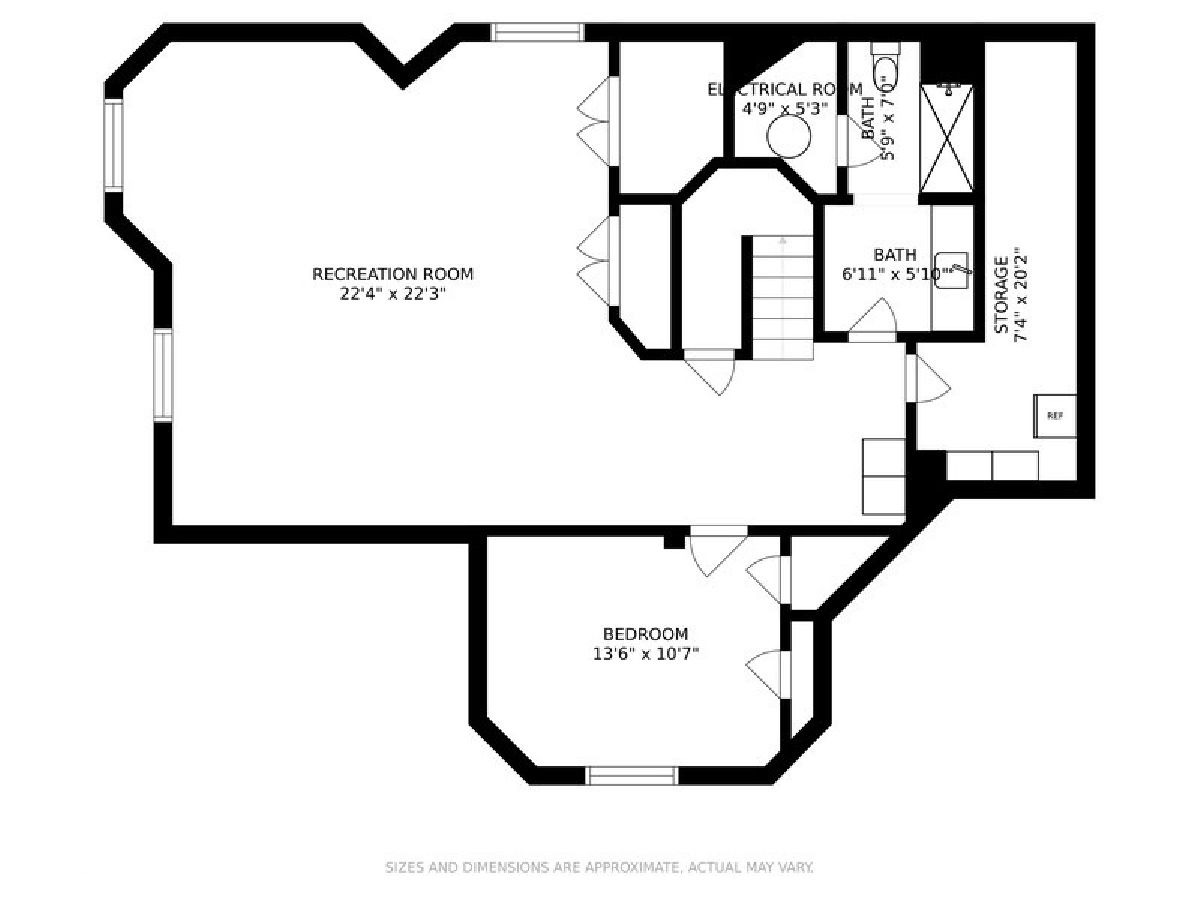
Room Specifics
Total Bedrooms: 5
Bedrooms Above Ground: 4
Bedrooms Below Ground: 1
Dimensions: —
Floor Type: —
Dimensions: —
Floor Type: —
Dimensions: —
Floor Type: —
Dimensions: —
Floor Type: —
Full Bathrooms: 5
Bathroom Amenities: Separate Shower,Double Sink,Soaking Tub
Bathroom in Basement: 1
Rooms: —
Basement Description: Finished
Other Specifics
| 2 | |
| — | |
| — | |
| — | |
| — | |
| 50 X 125 | |
| — | |
| — | |
| — | |
| — | |
| Not in DB | |
| — | |
| — | |
| — | |
| — |
Tax History
| Year | Property Taxes |
|---|---|
| 2015 | $14,982 |
| 2022 | $15,598 |
Contact Agent
Nearby Similar Homes
Contact Agent
Listing Provided By
@properties Christie's International Real Estate








