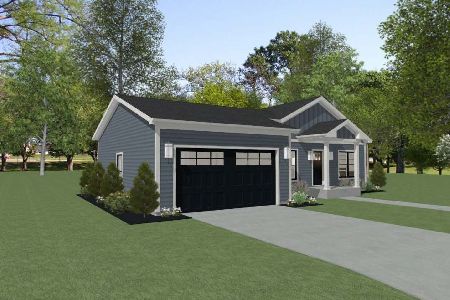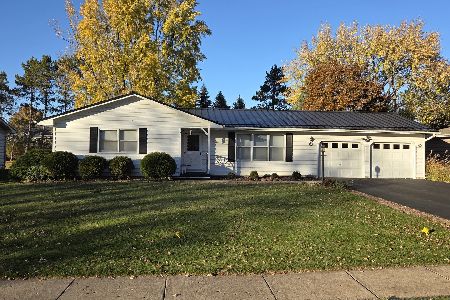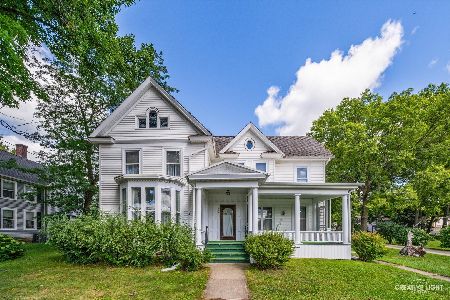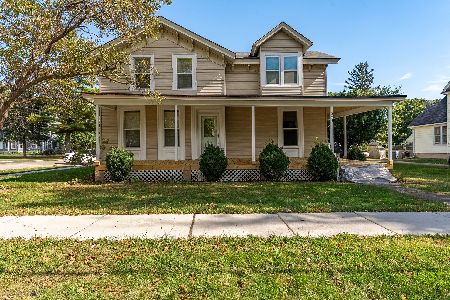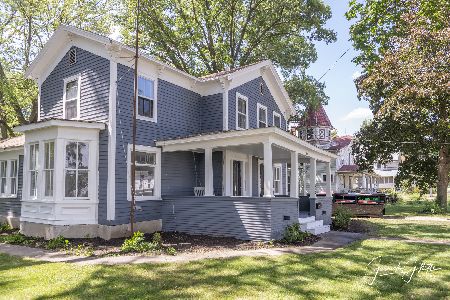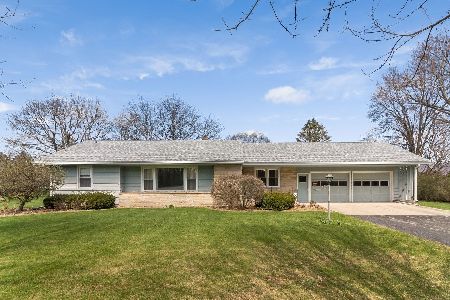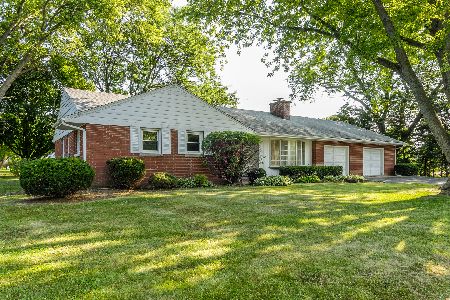608 Pleasant Avenue, Sandwich, Illinois 60548
$223,000
|
Sold
|
|
| Status: | Closed |
| Sqft: | 1,750 |
| Cost/Sqft: | $134 |
| Beds: | 3 |
| Baths: | 2 |
| Year Built: | 2004 |
| Property Taxes: | $5,387 |
| Days On Market: | 2290 |
| Lot Size: | 0,30 |
Description
THIS LOVELY RANCH HOME OFFERS A WONDERFUL OPEN FLOWING FLOOR PLAN. Home has been freshly painted & new hardwood floors installed in the main parts of the home. Vaulted ceilings, spacious eat-in kitchen is all new with white cabinets, granite counter tops and all new stainless-steel appliances. Kitchen opens to a paver patio, formal dining room, lovely master suite with master bath, new wood laminate floors in bedrooms. Main floor laundry. Baths with ceramic tile floors. Partial basement and a crawl space. Roof is 3 years old. Attached garage with lots of cabinets. Professionally landscaped yard. Just move in and enjoy! Great location near elementary school and park.
Property Specifics
| Single Family | |
| — | |
| Ranch | |
| 2004 | |
| Partial | |
| MEADOWOOD | |
| No | |
| 0.3 |
| De Kalb | |
| Fairwind | |
| 20 / Monthly | |
| Insurance | |
| Public | |
| Public Sewer | |
| 10496320 | |
| 1926204009 |
Nearby Schools
| NAME: | DISTRICT: | DISTANCE: | |
|---|---|---|---|
|
Grade School
Prairie View Elementary School |
430 | — | |
|
Middle School
Sandwich Middle School |
430 | Not in DB | |
|
High School
Sandwich Community High School |
430 | Not in DB | |
Property History
| DATE: | EVENT: | PRICE: | SOURCE: |
|---|---|---|---|
| 29 Feb, 2008 | Sold | $204,000 | MRED MLS |
| 2 Jan, 2008 | Under contract | $215,900 | MRED MLS |
| — | Last price change | $225,900 | MRED MLS |
| 23 Jul, 2007 | Listed for sale | $245,900 | MRED MLS |
| 16 Dec, 2019 | Sold | $223,000 | MRED MLS |
| 12 Nov, 2019 | Under contract | $234,000 | MRED MLS |
| — | Last price change | $239,900 | MRED MLS |
| 24 Aug, 2019 | Listed for sale | $239,900 | MRED MLS |
Room Specifics
Total Bedrooms: 3
Bedrooms Above Ground: 3
Bedrooms Below Ground: 0
Dimensions: —
Floor Type: Carpet
Dimensions: —
Floor Type: Carpet
Full Bathrooms: 2
Bathroom Amenities: Whirlpool,Separate Shower
Bathroom in Basement: 0
Rooms: Utility Room-1st Floor,Foyer
Basement Description: Unfinished,Crawl
Other Specifics
| 2 | |
| Concrete Perimeter | |
| Asphalt | |
| Patio | |
| — | |
| 102 X 164 X 73 X 135 | |
| — | |
| Full | |
| Vaulted/Cathedral Ceilings | |
| Range, Microwave, Dishwasher, Refrigerator, Washer, Dryer, Disposal, Stainless Steel Appliance(s), Water Softener Owned | |
| Not in DB | |
| Sidewalks, Street Paved | |
| — | |
| — | |
| — |
Tax History
| Year | Property Taxes |
|---|---|
| 2008 | $4,725 |
| 2019 | $5,387 |
Contact Agent
Nearby Similar Homes
Nearby Sold Comparables
Contact Agent
Listing Provided By
Swanson Real Estate

