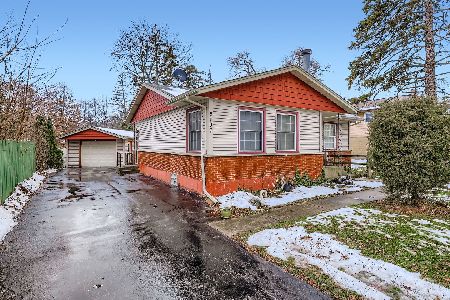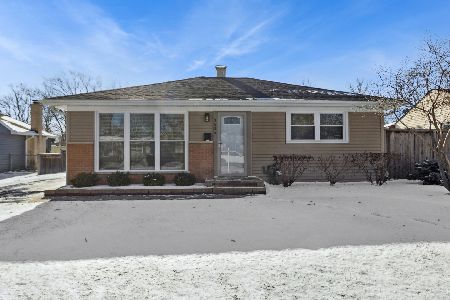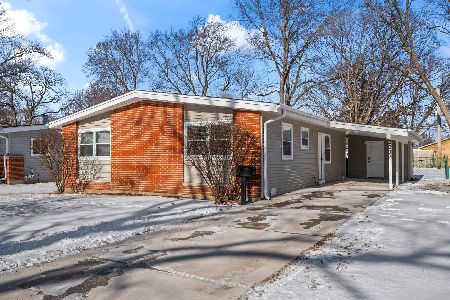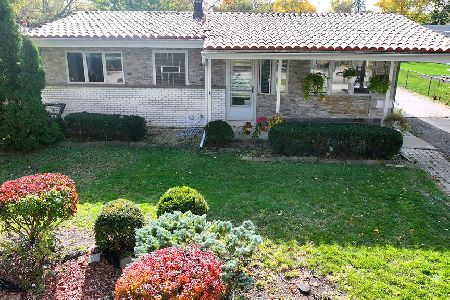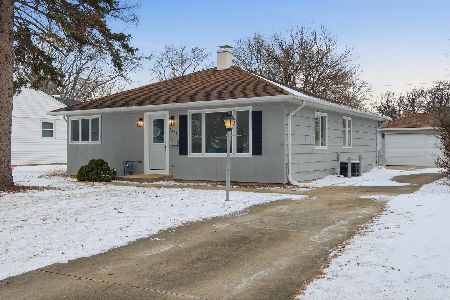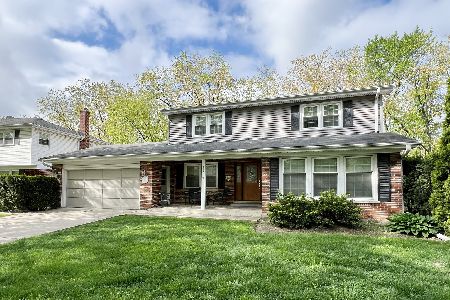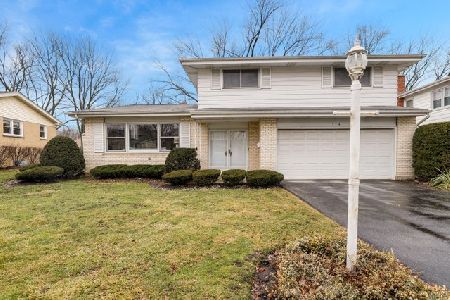608 Reuter Drive, Arlington Heights, Illinois 60005
$418,000
|
Sold
|
|
| Status: | Closed |
| Sqft: | 2,076 |
| Cost/Sqft: | $207 |
| Beds: | 4 |
| Baths: | 3 |
| Year Built: | 1965 |
| Property Taxes: | $10,224 |
| Days On Market: | 1582 |
| Lot Size: | 0,00 |
Description
Welcome to 608 S Reuter Drive. Classic 4-Bedroom 2-Story on a quiet, tree-lined street provides generous living spaces with easy access to parks, schools, and many Arlington Heights amenities. On-trend color palette provides a great backdrop for any style decor. Beautiful Hardwood floors. Updated Baths. Four Bedrooms on the 2nd floor are very spacious. Primary en-suite has a walk-in closet with custom organizers. Each of the supplemental bedrooms have ample closets. Finished basement with large rec area, laundry and storage. Great outdoors with a deck perfect for entertaining and lots of green space for games, plus a Shed for storing outdoor accessories. 2-car attached garage has a service door and epoxy floor. Super location is walkable to Pioneer Park for ice skating in winter, a playground all year round, swimming pool, tennis courts, baseball/softball fields, soccer fields in the summer. Less than 1 mile to Northwest Community Wellness Center. Minutes to Arlington Heights Metra, shopping, restaurants and theatre. Less than 1/2 hour to O'Hare International Airport. Desirable schools District 25/214: Westgate Elementary, South Middle, and Rolling Meadows High.
Property Specifics
| Single Family | |
| — | |
| Colonial | |
| 1965 | |
| Full | |
| — | |
| No | |
| — |
| Cook | |
| — | |
| — / Not Applicable | |
| None | |
| Lake Michigan | |
| Public Sewer | |
| 11244276 | |
| 03313030040000 |
Nearby Schools
| NAME: | DISTRICT: | DISTANCE: | |
|---|---|---|---|
|
Grade School
Westgate Elementary School |
25 | — | |
|
Middle School
South Middle School |
25 | Not in DB | |
|
High School
Rolling Meadows High School |
214 | Not in DB | |
Property History
| DATE: | EVENT: | PRICE: | SOURCE: |
|---|---|---|---|
| 21 Jan, 2022 | Sold | $418,000 | MRED MLS |
| 30 Nov, 2021 | Under contract | $429,900 | MRED MLS |
| 8 Oct, 2021 | Listed for sale | $429,900 | MRED MLS |
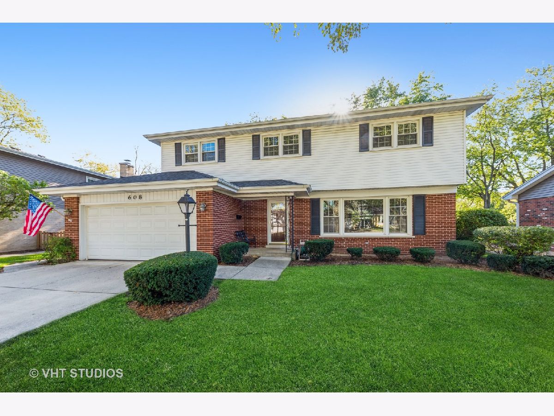
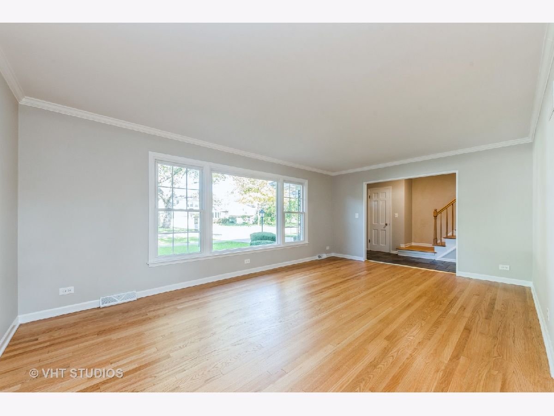
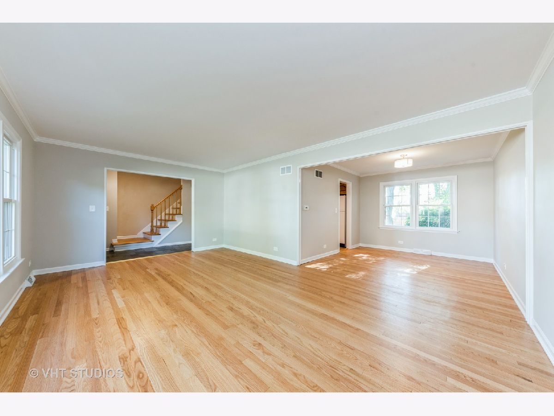
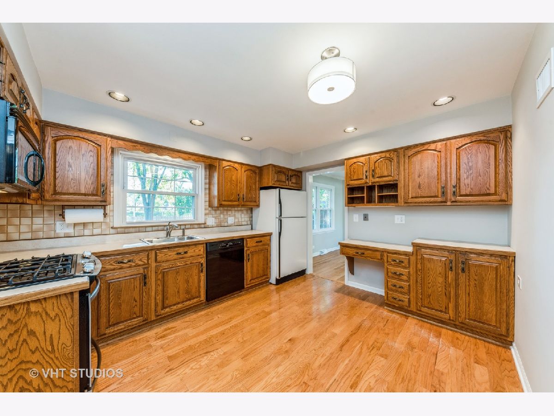
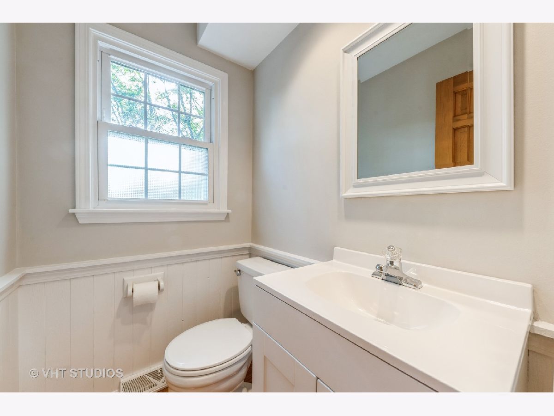
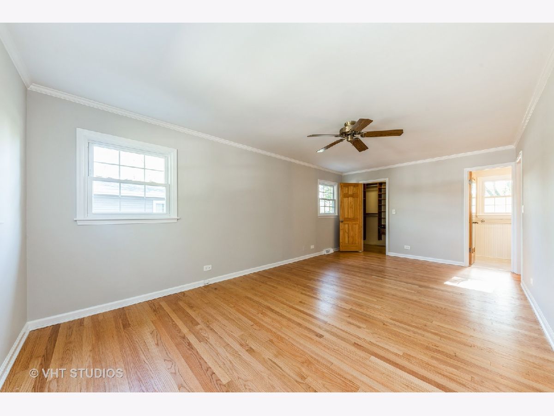
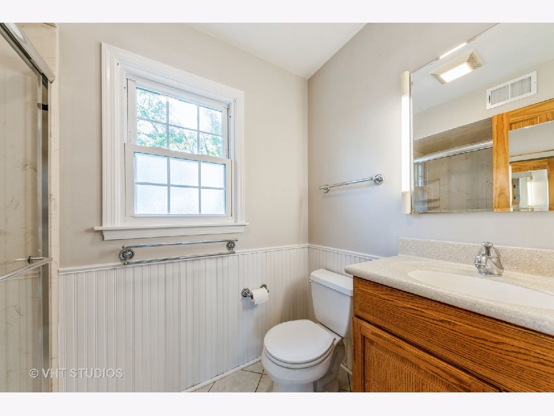
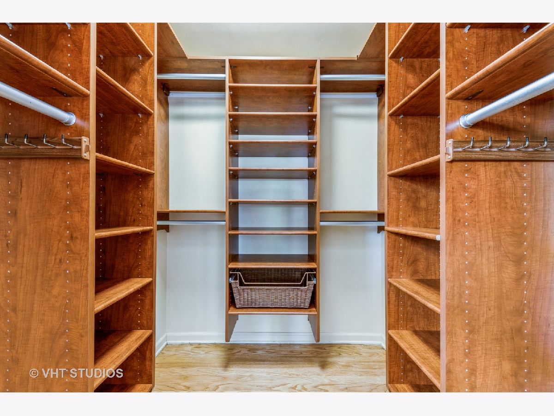
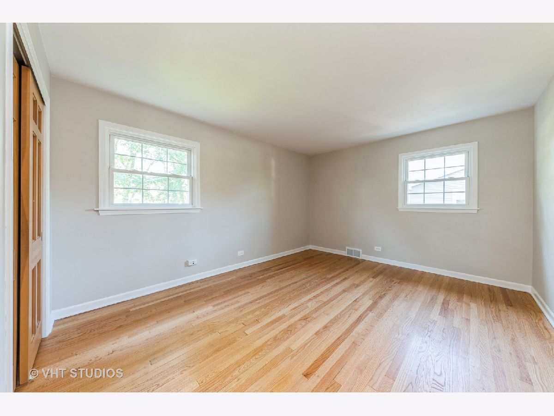
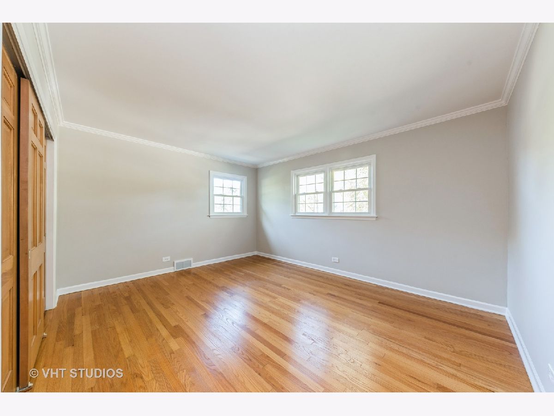
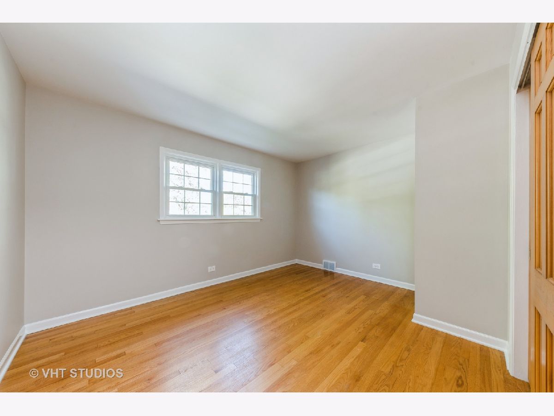
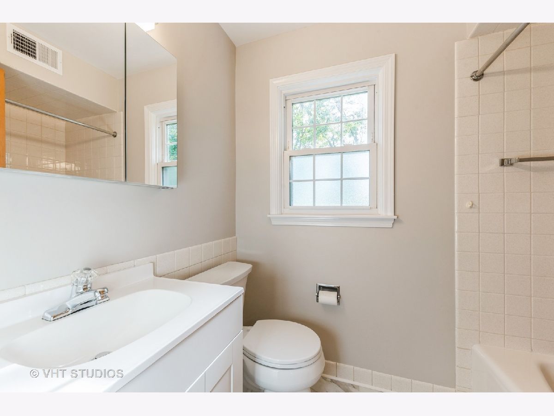
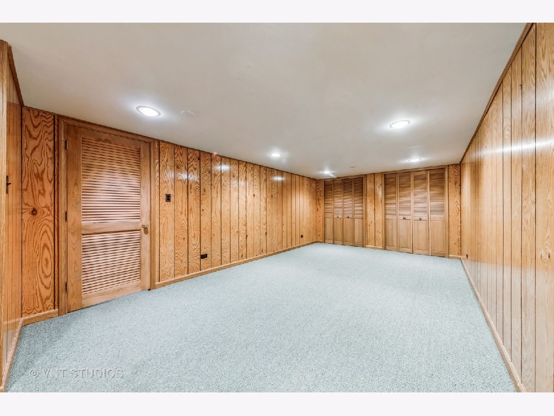
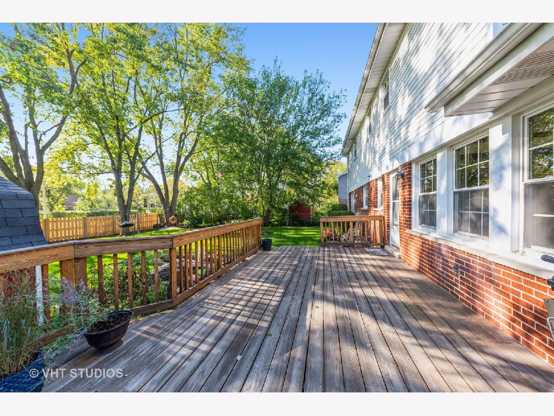
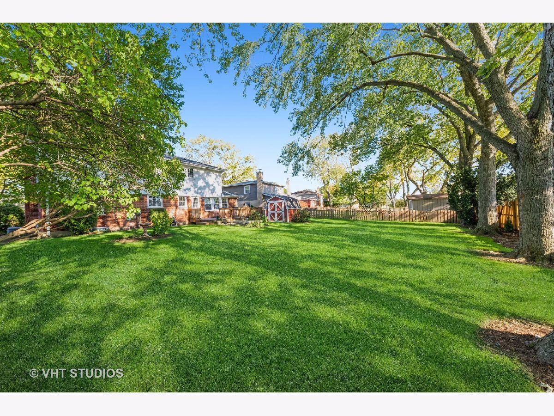
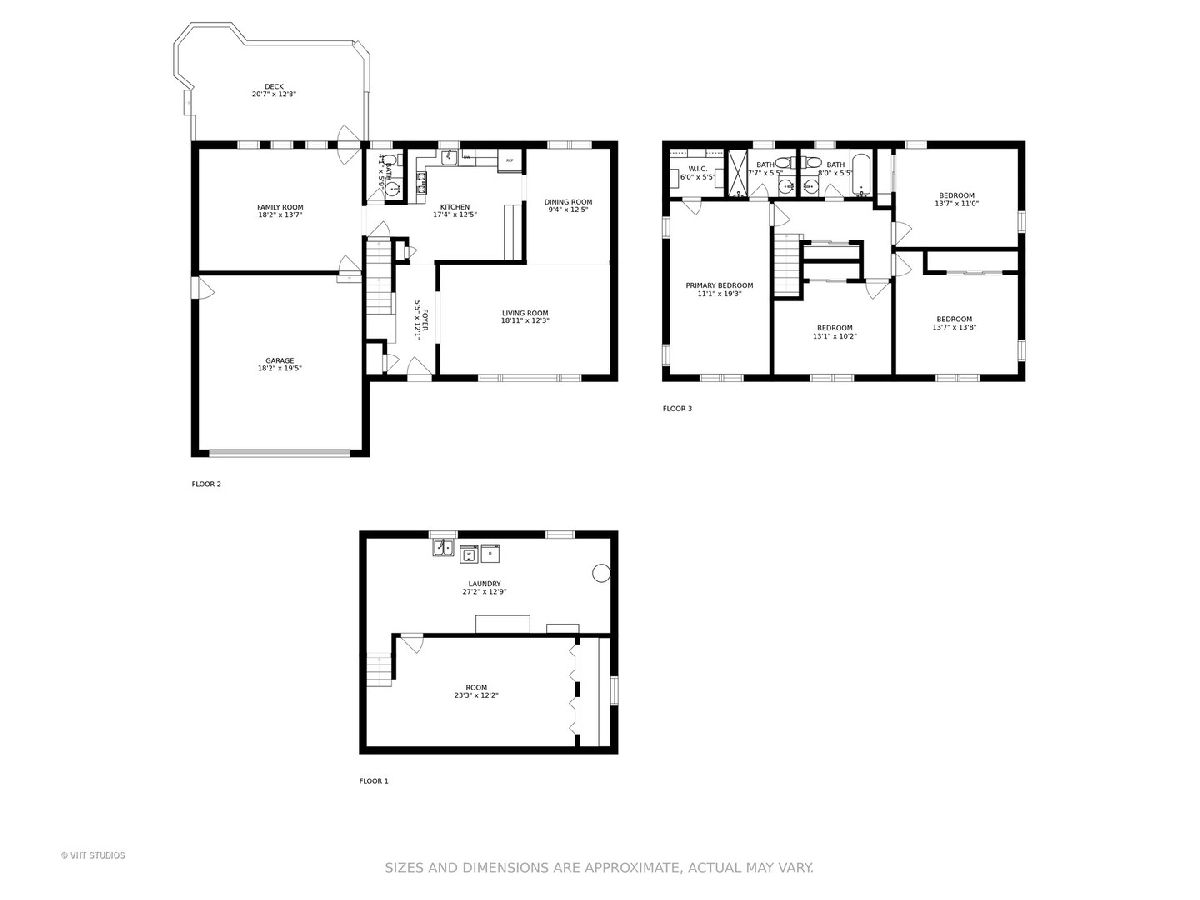
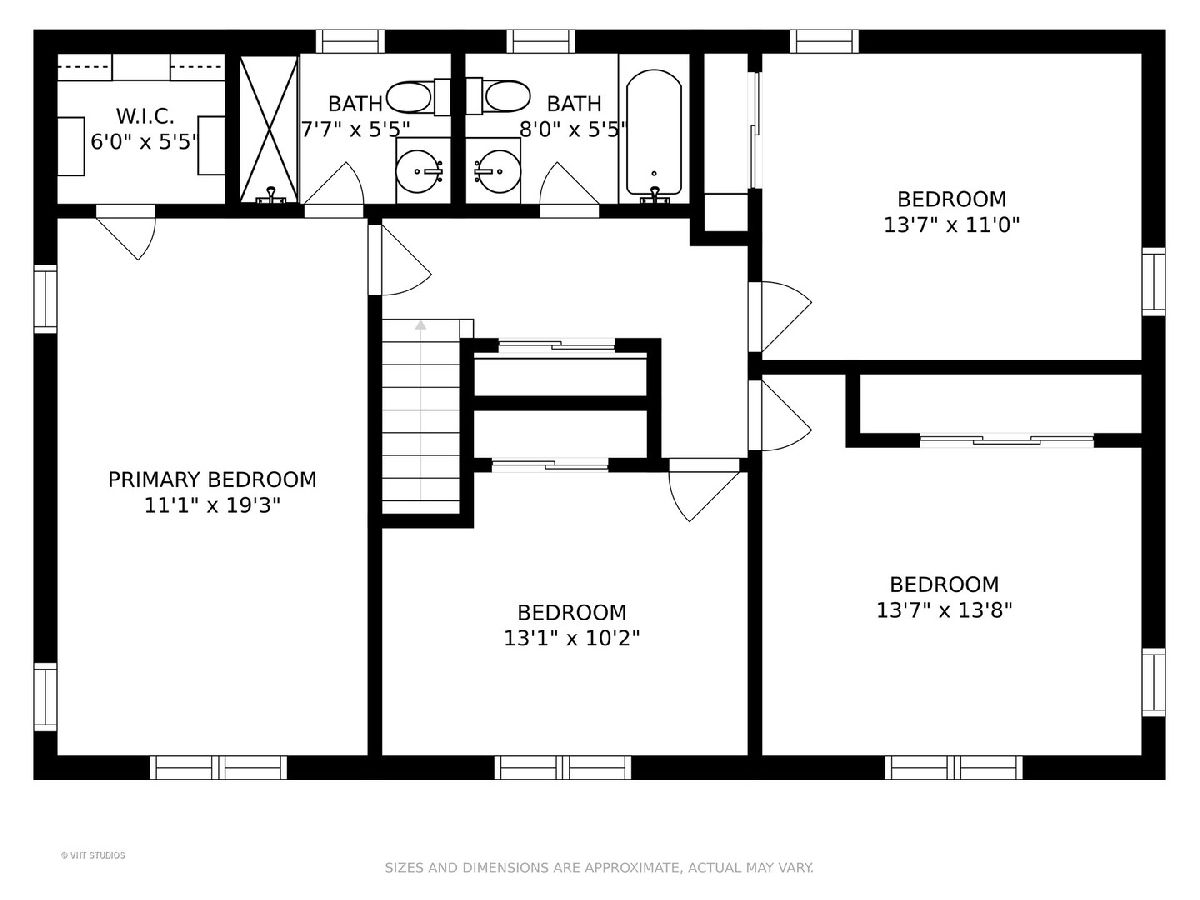
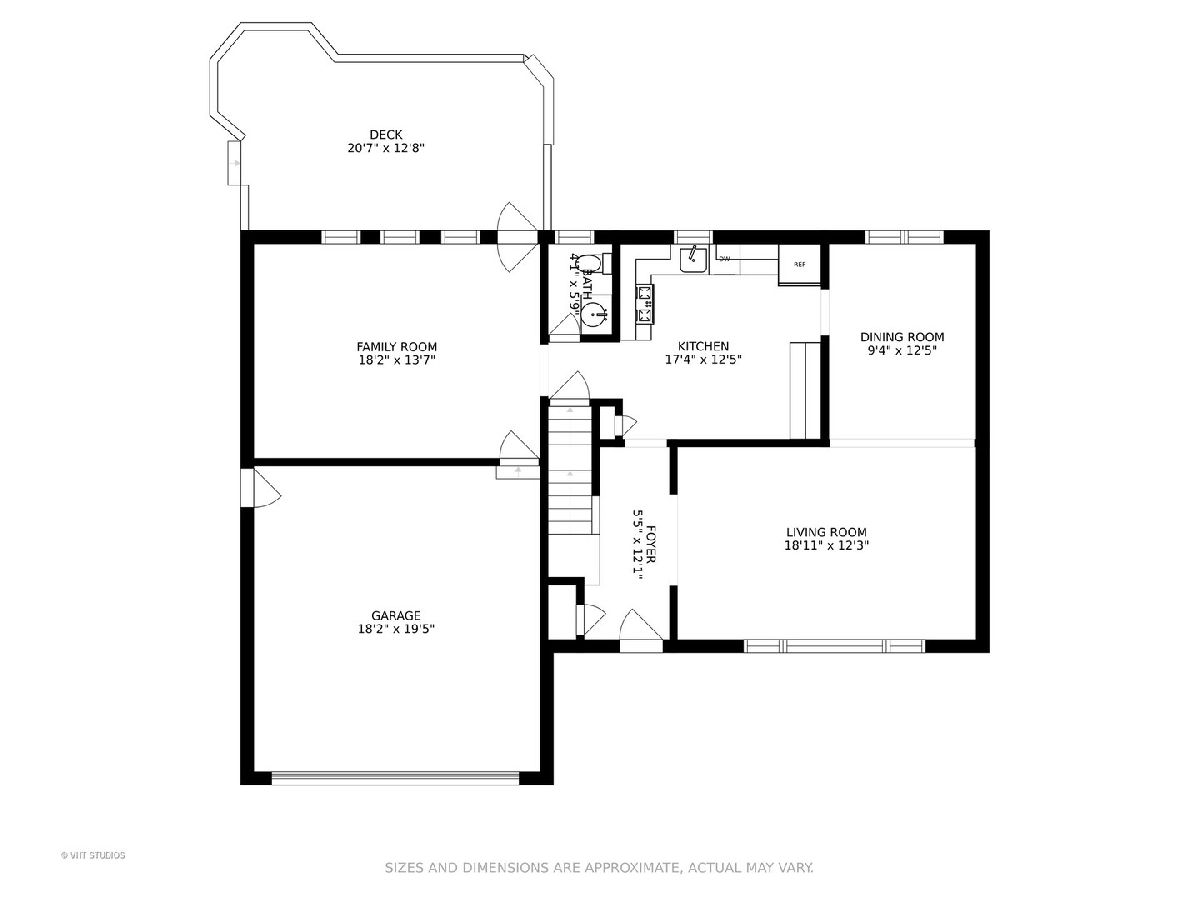
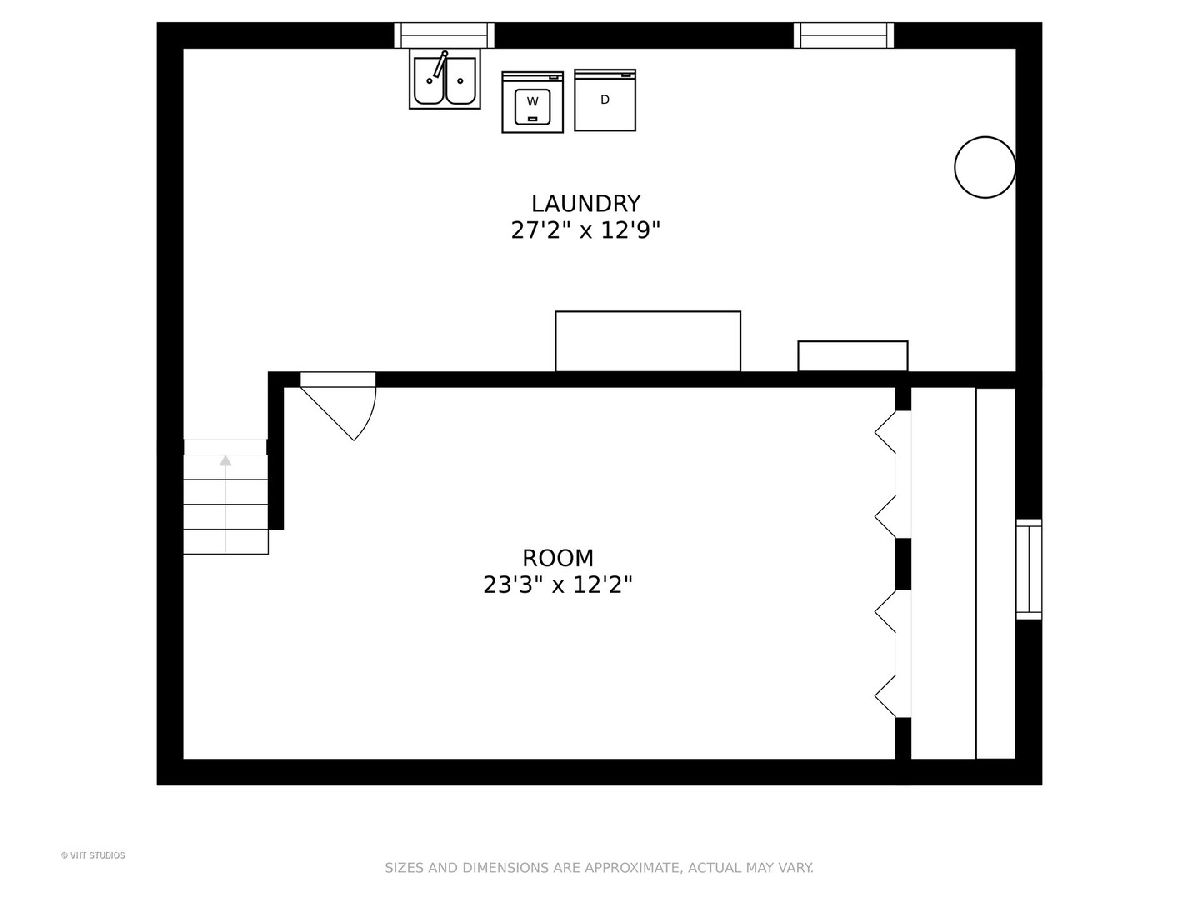
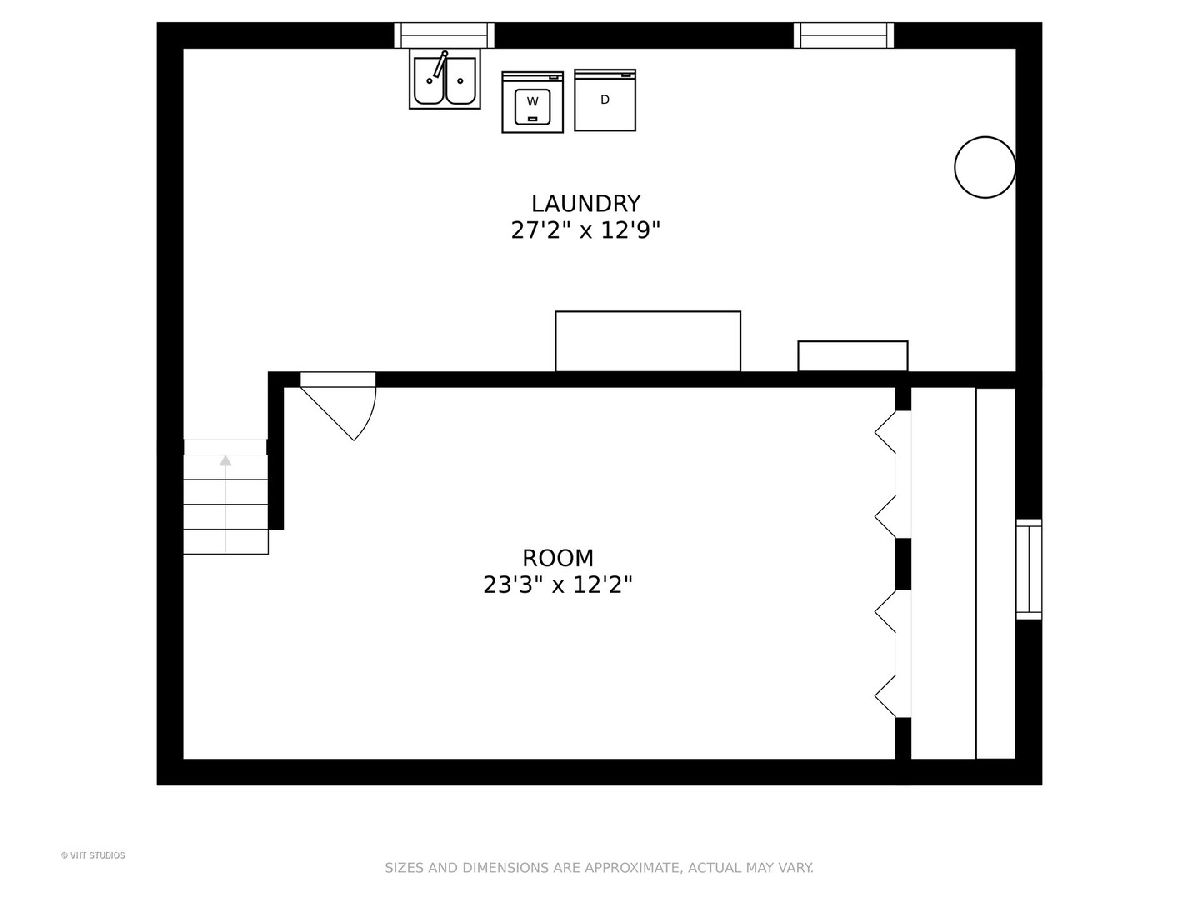
Room Specifics
Total Bedrooms: 4
Bedrooms Above Ground: 4
Bedrooms Below Ground: 0
Dimensions: —
Floor Type: Hardwood
Dimensions: —
Floor Type: Hardwood
Dimensions: —
Floor Type: Hardwood
Full Bathrooms: 3
Bathroom Amenities: —
Bathroom in Basement: 0
Rooms: Storage,Recreation Room,Foyer,Deck,Walk In Closet
Basement Description: Partially Finished,Crawl
Other Specifics
| 2 | |
| — | |
| Concrete | |
| Deck | |
| Partial Fencing | |
| 81.3X141.2X26X35.9X64.5X90 | |
| — | |
| Full | |
| Hardwood Floors, Walk-In Closet(s) | |
| Range, Microwave, Dishwasher, Refrigerator, Washer, Dryer | |
| Not in DB | |
| Park, Pool, Tennis Court(s), Curbs, Sidewalks, Street Lights, Street Paved | |
| — | |
| — | |
| — |
Tax History
| Year | Property Taxes |
|---|---|
| 2022 | $10,224 |
Contact Agent
Nearby Similar Homes
Nearby Sold Comparables
Contact Agent
Listing Provided By
Baird & Warner

