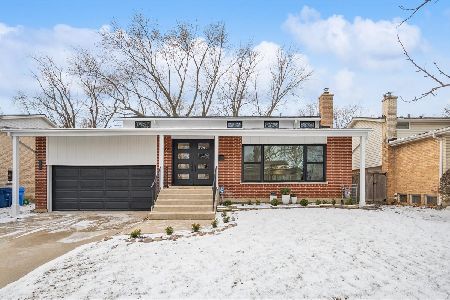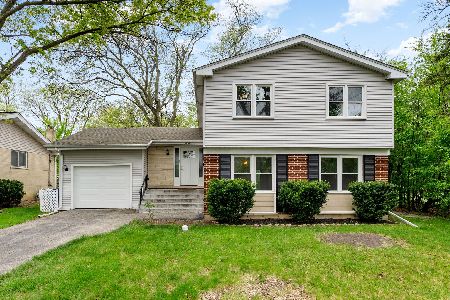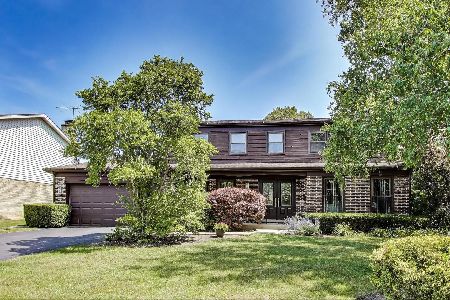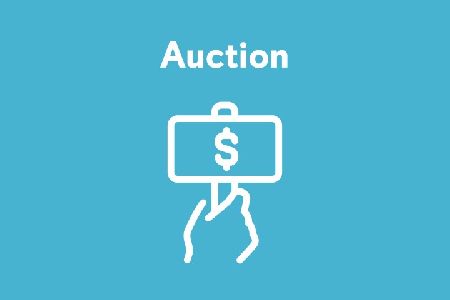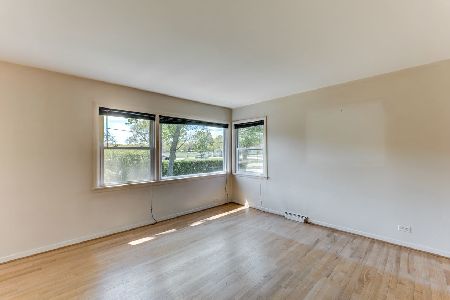608 Sumac Road, Highland Park, Illinois 60035
$407,000
|
Sold
|
|
| Status: | Closed |
| Sqft: | 2,843 |
| Cost/Sqft: | $148 |
| Beds: | 4 |
| Baths: | 3 |
| Year Built: | 1963 |
| Property Taxes: | $10,557 |
| Days On Market: | 3573 |
| Lot Size: | 0,19 |
Description
Fabulous LOCATION. COMPARE THIS HOME FOR THE PRICE. 2800 sq. ft. 4 Bedroom, 2.1 bath, 2 car heated garage home. Very Spacious and Bright. Students can attend Deerfield or Highland Park High School. Total Gut Rehab Chef's Kitchen with 42" maple cabinets, designer layout, granite counters, island, and stainless steel appliances opens to Breakfast Room. Huge above grade Family Room leading to the patio, a perfect entertaining space. New furnace(2013), A/C (2011), Hot Water Heater(2016), New tear off roof, newer windows, security system, and hardwood floors throughout home. Large fenced yard, Gated Dog Run and an amazing water feature. Newer oversize cement driveway. Loads of storage in the large crawl, plus bonus space with easy access to attic for storage. Great Schools, Parks, Ravinia, Highland Park's Downtown for shopping and dining.
Property Specifics
| Single Family | |
| — | |
| Tri-Level | |
| 1963 | |
| Walkout | |
| — | |
| No | |
| 0.19 |
| Lake | |
| — | |
| 0 / Not Applicable | |
| None | |
| Lake Michigan | |
| Public Sewer | |
| 09203819 | |
| 16342010370000 |
Nearby Schools
| NAME: | DISTRICT: | DISTANCE: | |
|---|---|---|---|
|
Grade School
Red Oak Elementary School |
112 | — | |
|
Middle School
Edgewood Middle School |
112 | Not in DB | |
|
High School
Highland Park High School |
113 | Not in DB | |
|
Alternate High School
Deerfield High School |
— | Not in DB | |
Property History
| DATE: | EVENT: | PRICE: | SOURCE: |
|---|---|---|---|
| 6 Jan, 2017 | Sold | $407,000 | MRED MLS |
| 30 Oct, 2016 | Under contract | $420,000 | MRED MLS |
| — | Last price change | $429,950 | MRED MLS |
| 22 Apr, 2016 | Listed for sale | $445,900 | MRED MLS |
Room Specifics
Total Bedrooms: 4
Bedrooms Above Ground: 4
Bedrooms Below Ground: 0
Dimensions: —
Floor Type: Hardwood
Dimensions: —
Floor Type: Hardwood
Dimensions: —
Floor Type: Hardwood
Full Bathrooms: 3
Bathroom Amenities: Separate Shower
Bathroom in Basement: 0
Rooms: Breakfast Room,Den
Basement Description: Finished,Crawl
Other Specifics
| 2 | |
| Concrete Perimeter | |
| — | |
| Deck, Patio | |
| Fenced Yard | |
| 89 X 155 X 30X 140 | |
| Unfinished | |
| Full | |
| Bar-Dry, Hardwood Floors | |
| Double Oven, Range, Microwave, Dishwasher, Refrigerator, Washer, Dryer, Disposal, Stainless Steel Appliance(s) | |
| Not in DB | |
| Sidewalks, Street Lights, Street Paved | |
| — | |
| — | |
| Gas Starter |
Tax History
| Year | Property Taxes |
|---|---|
| 2017 | $10,557 |
Contact Agent
Nearby Similar Homes
Nearby Sold Comparables
Contact Agent
Listing Provided By
Berkshire Hathaway HomeServices KoenigRubloff

