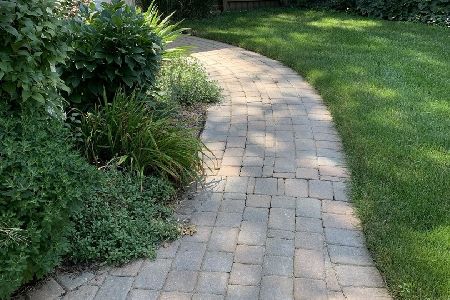608 Victoria Avenue, Yorkville, Illinois 60560
$401,000
|
Sold
|
|
| Status: | Closed |
| Sqft: | 2,132 |
| Cost/Sqft: | $176 |
| Beds: | 4 |
| Baths: | 4 |
| Year Built: | 1974 |
| Property Taxes: | $8,218 |
| Days On Market: | 1558 |
| Lot Size: | 1,25 |
Description
Beautiful ranch on a premium 1.25 acre cul de sac lot. Desirable 2 car heated detached garage with additional 16/16 work area or 5th car with overhead door. Yard does have a huge fenced in area but the property line continues well beyond the fence. Kitchen has white painted cabinets, back splash, island, pantry, reverse osmosis system, stainless steel dishwasher and refrigerator. Huge family room with stunning grey brick, raised hearth and built ins. Spacious living room and formal dining room. Bamboo hardwood floors throughout most of the main floor. Newly remodeled Master bath with granite counters, trendy tile, 2 separate sing areas, custom medicine cabinets and updated fixtures. Master bedroom with walk in closet. Hall bath has been updated. Finished basement with a spacious full bath with new flooring, storage and possible 5th bedroom/den. 50 gallon water heater 2017, roof and windows 2011 and radon mitigation system 2019. Attached garage is very large with additional storage space, epoxy floors and pull down stairs for attic space. Very long driveway to park many cars. Exterior and interior painted 2021. You will be impressed!
Property Specifics
| Single Family | |
| — | |
| Ranch | |
| 1974 | |
| Full | |
| — | |
| No | |
| 1.25 |
| Kendall | |
| Wackerlin | |
| — / Not Applicable | |
| None | |
| Private Well | |
| Septic-Private | |
| 11251139 | |
| 0228453004 |
Nearby Schools
| NAME: | DISTRICT: | DISTANCE: | |
|---|---|---|---|
|
Grade School
Grande Reserve Elementary School |
115 | — | |
|
Middle School
Yorkville Middle School |
115 | Not in DB | |
|
High School
Yorkville High School |
115 | Not in DB | |
Property History
| DATE: | EVENT: | PRICE: | SOURCE: |
|---|---|---|---|
| 10 Dec, 2021 | Sold | $401,000 | MRED MLS |
| 26 Oct, 2021 | Under contract | $375,000 | MRED MLS |
| 20 Oct, 2021 | Listed for sale | $375,000 | MRED MLS |










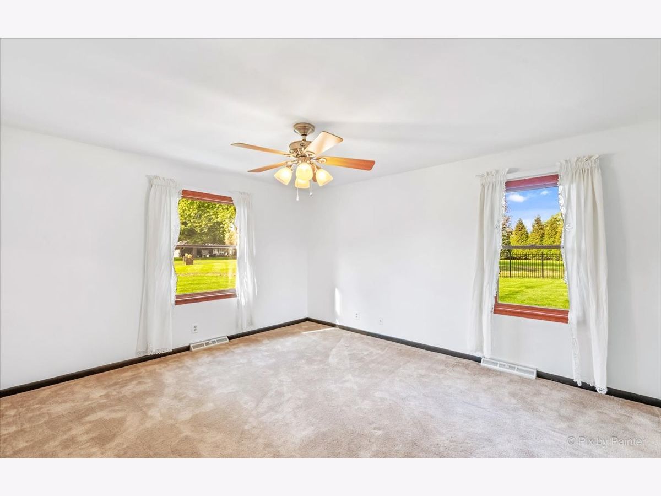
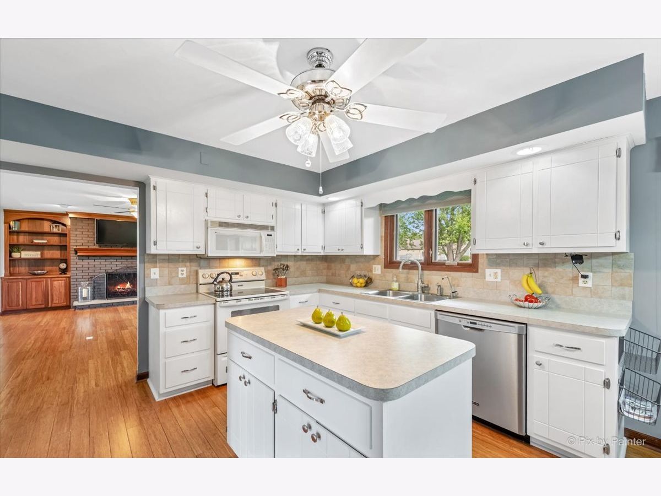







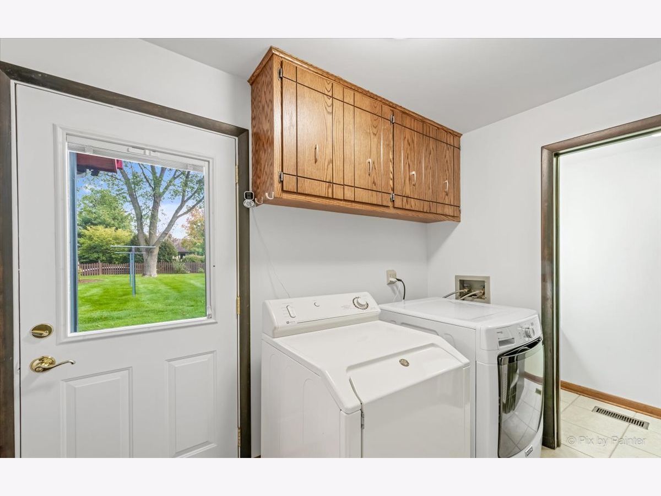


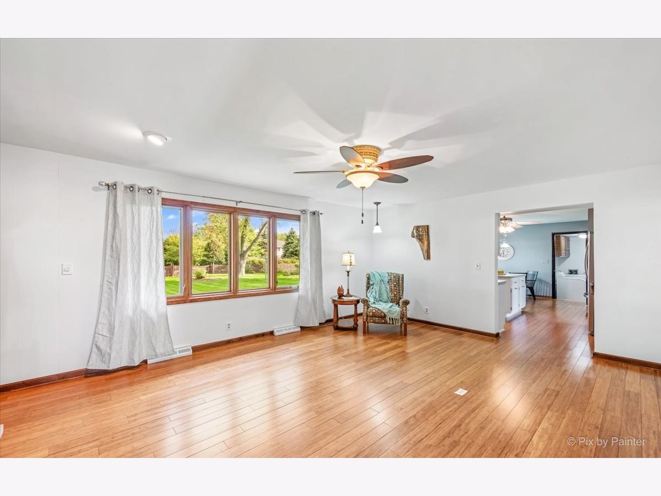







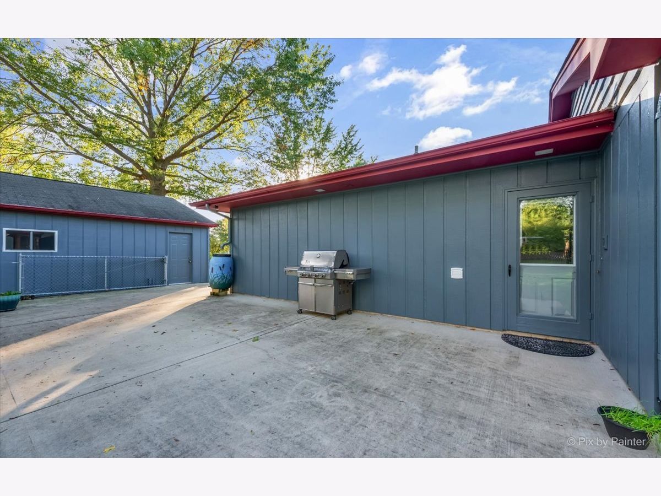

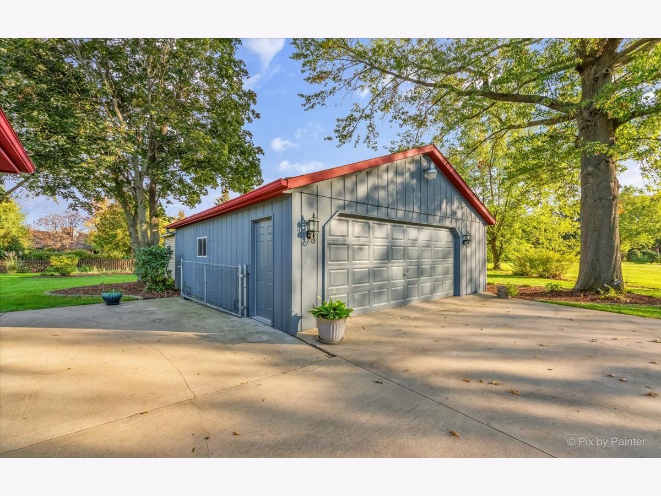


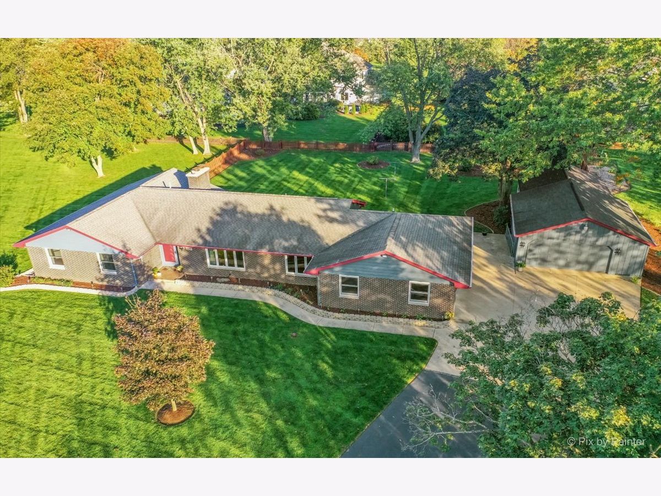














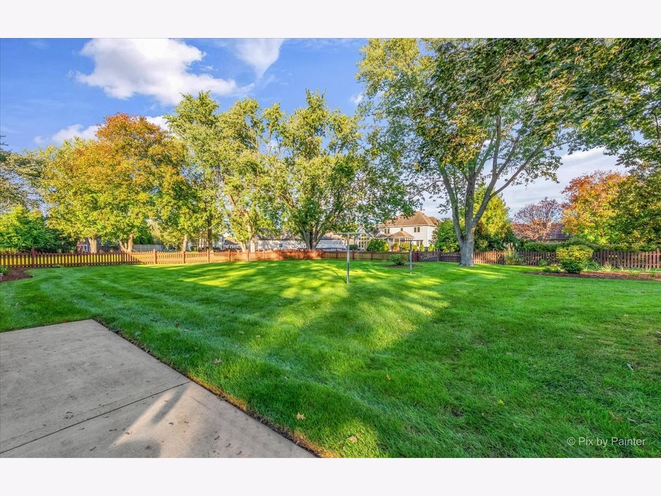





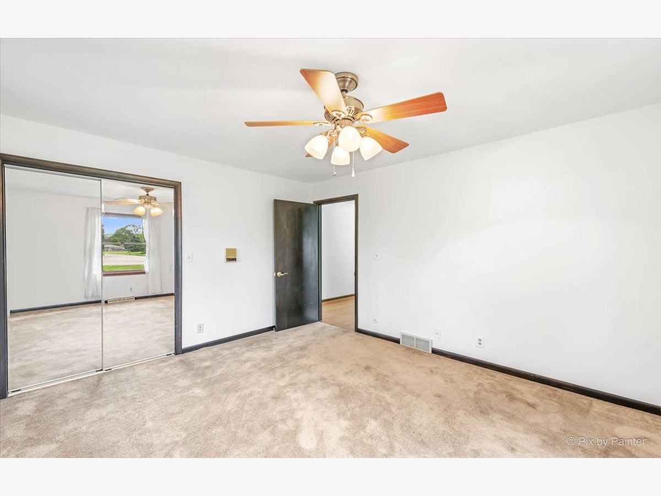

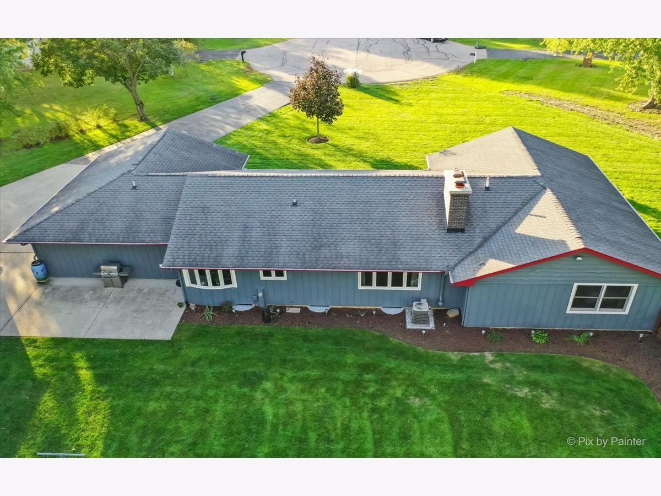
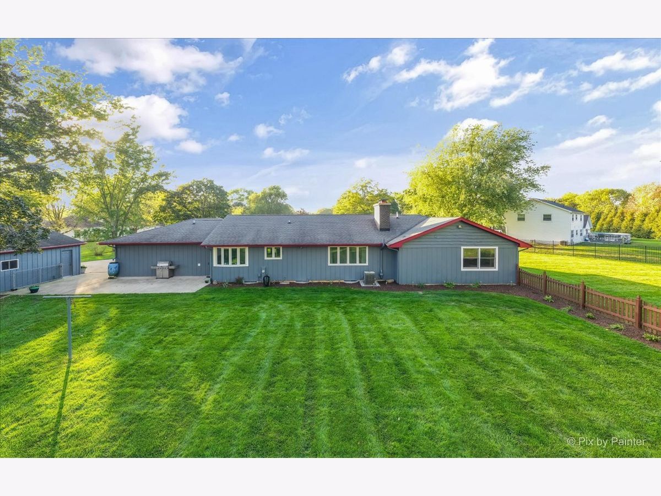

Room Specifics
Total Bedrooms: 4
Bedrooms Above Ground: 4
Bedrooms Below Ground: 0
Dimensions: —
Floor Type: Carpet
Dimensions: —
Floor Type: Carpet
Dimensions: —
Floor Type: Carpet
Full Bathrooms: 4
Bathroom Amenities: Double Sink
Bathroom in Basement: 1
Rooms: Den,Bonus Room,Recreation Room,Other Room
Basement Description: Finished
Other Specifics
| 5 | |
| Concrete Perimeter | |
| Asphalt | |
| Patio | |
| Cul-De-Sac,Fenced Yard | |
| 94X241X375X247 | |
| — | |
| Full | |
| Hardwood Floors, First Floor Bedroom, First Floor Laundry, First Floor Full Bath, Walk-In Closet(s) | |
| Range, Microwave, Dishwasher, Refrigerator, Washer, Dryer, Disposal, Water Purifier Owned, Water Softener Owned, Intercom | |
| Not in DB | |
| — | |
| — | |
| — | |
| Wood Burning, Gas Starter |
Tax History
| Year | Property Taxes |
|---|---|
| 2021 | $8,218 |
Contact Agent
Nearby Similar Homes
Nearby Sold Comparables
Contact Agent
Listing Provided By
Keller Williams Inspire - Geneva





