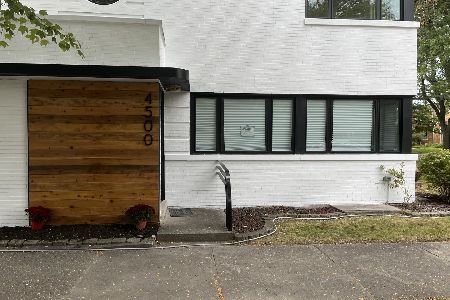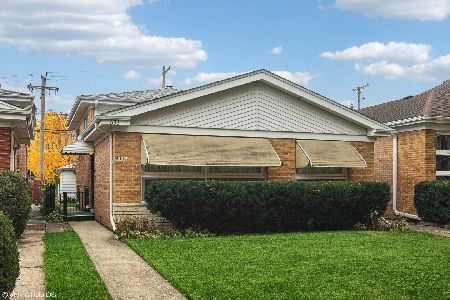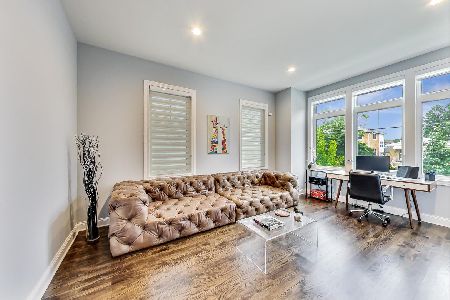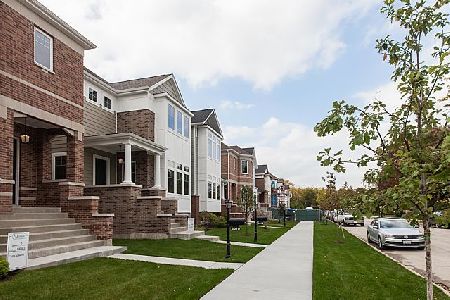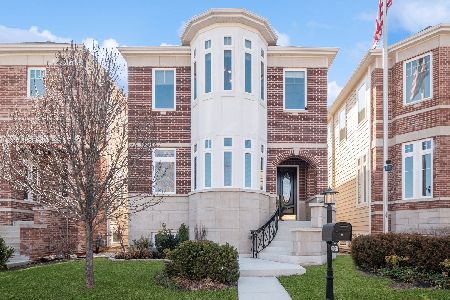6080 Sauganash Avenue, Forest Glen, Chicago, Illinois 60646
$895,000
|
Sold
|
|
| Status: | Closed |
| Sqft: | 4,342 |
| Cost/Sqft: | $207 |
| Beds: | 5 |
| Baths: | 4 |
| Year Built: | 2016 |
| Property Taxes: | $14,116 |
| Days On Market: | 772 |
| Lot Size: | 0,00 |
Description
The Longfellow- Sauganash Glen's largest floor plan with an amazing, extra-large (approx. 4,300 sq ft) floor plan. This elegant residence features 10' ceilings on main level, with 9' on other 2 levels, a chef's kitchen, large great room, a media room, 5 bedrooms (4 on one level and one in lower level), 3 1/2 bathrooms. Main level features an office, separate dining room, chef's kitchen and large living area. The Owner's Suite is spectacular. The over-sized primary includes a sitting area, a spa-like bathroom & incredible walk-in closet. OUTDOOR ADVOCATES--enjoy the Valley Line/Sauganash Trail. Schools, parks, Starbucks, Whole Foods and are minutes away. (Some pics are decorated model).
Property Specifics
| Single Family | |
| — | |
| — | |
| 2016 | |
| — | |
| LONGFELLOW | |
| No | |
| — |
| Cook | |
| Sauganash | |
| 51 / Monthly | |
| — | |
| — | |
| — | |
| 11862516 | |
| 13032250320000 |
Nearby Schools
| NAME: | DISTRICT: | DISTANCE: | |
|---|---|---|---|
|
Grade School
Sauganash Elementary School |
299 | — | |
|
Middle School
Sauganash Elementary School |
299 | Not in DB | |
Property History
| DATE: | EVENT: | PRICE: | SOURCE: |
|---|---|---|---|
| 31 Oct, 2018 | Sold | $754,995 | MRED MLS |
| 9 Oct, 2018 | Under contract | $759,999 | MRED MLS |
| — | Last price change | $764,995 | MRED MLS |
| 10 May, 2018 | Listed for sale | $785,995 | MRED MLS |
| 26 Oct, 2023 | Sold | $895,000 | MRED MLS |
| 27 Sep, 2023 | Under contract | $900,000 | MRED MLS |
| — | Last price change | $925,000 | MRED MLS |
| 17 Aug, 2023 | Listed for sale | $925,000 | MRED MLS |
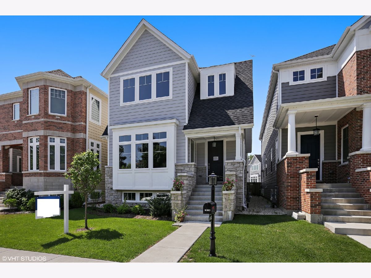
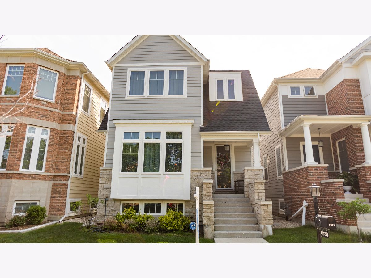
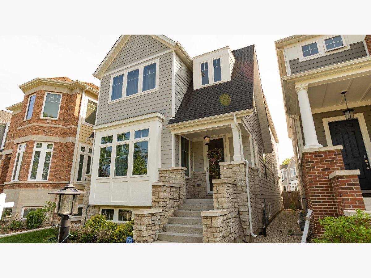
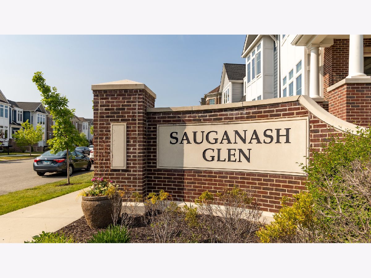
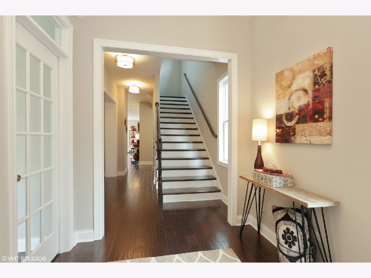
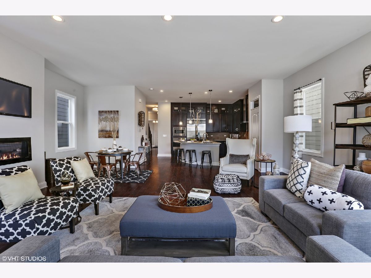
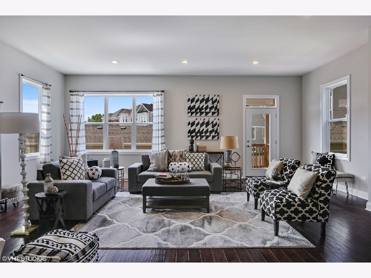
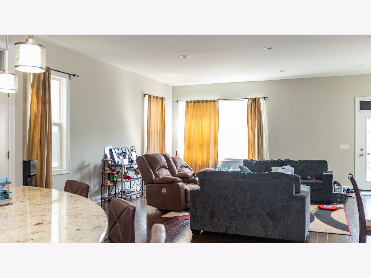
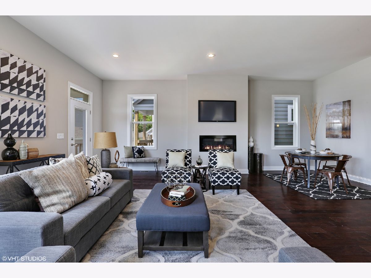
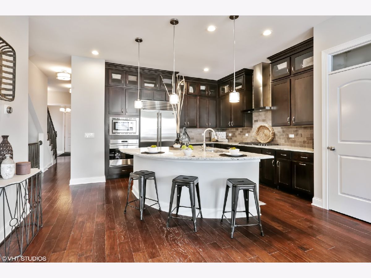
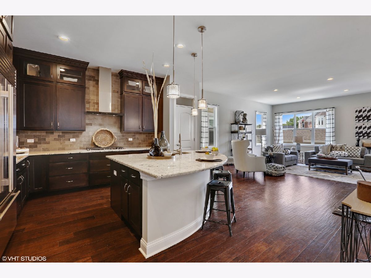
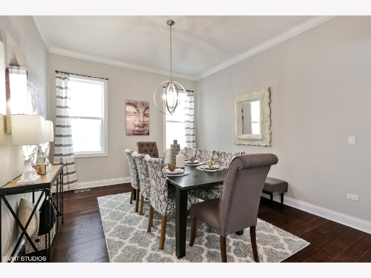
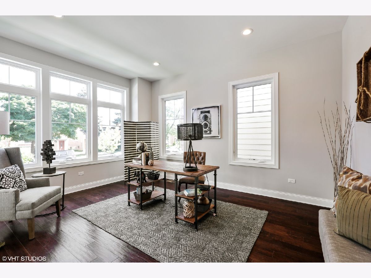
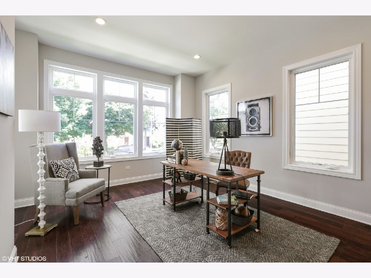
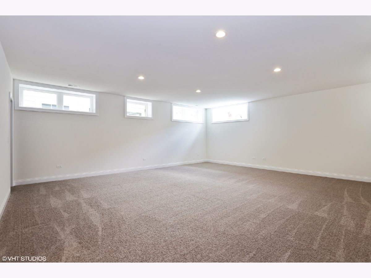
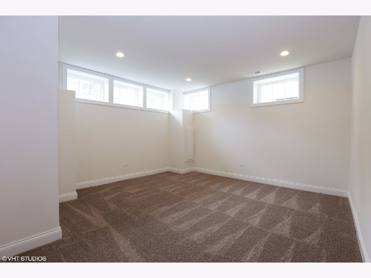
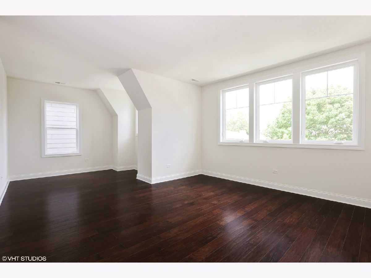
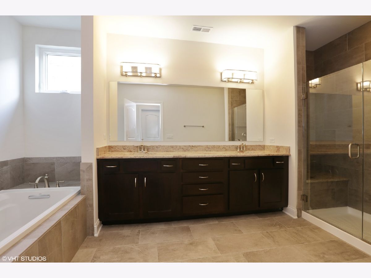
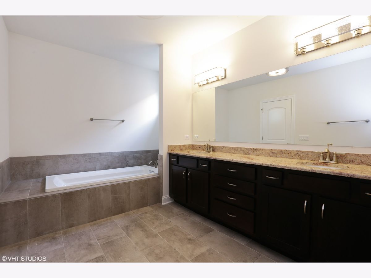
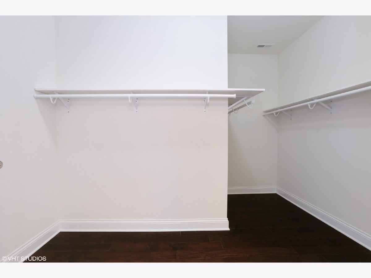
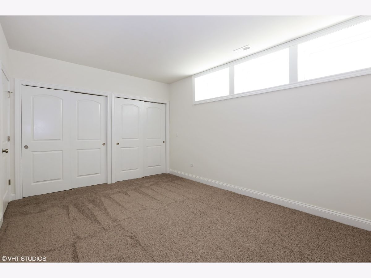
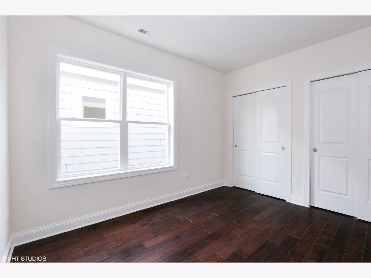
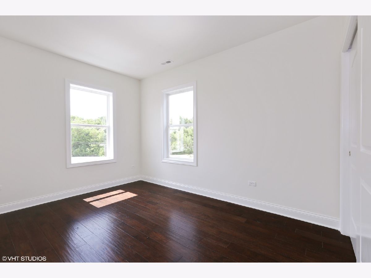
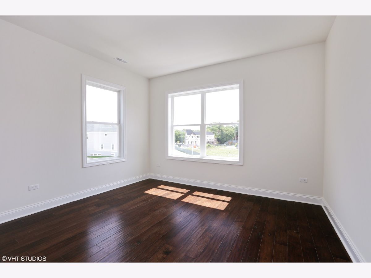
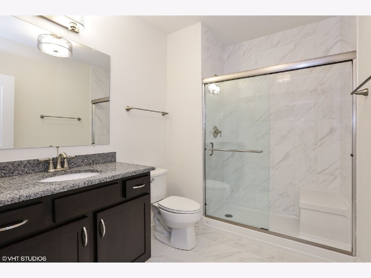
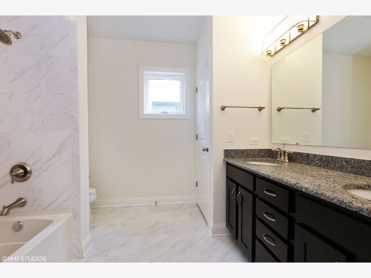
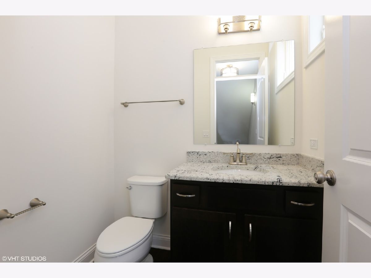
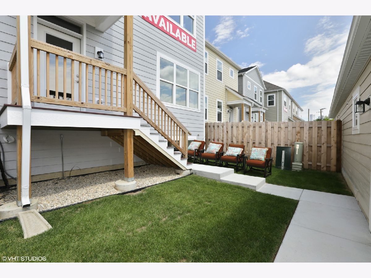
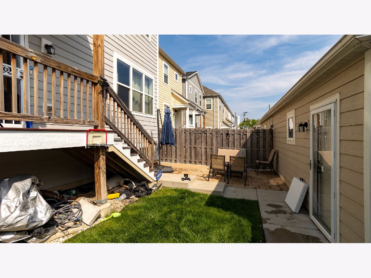
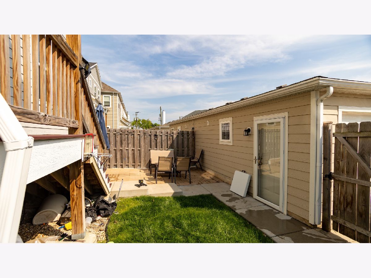
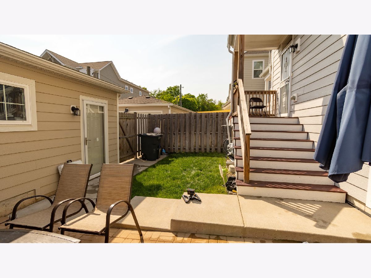
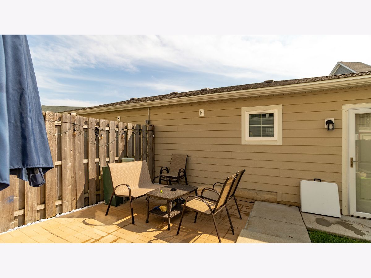
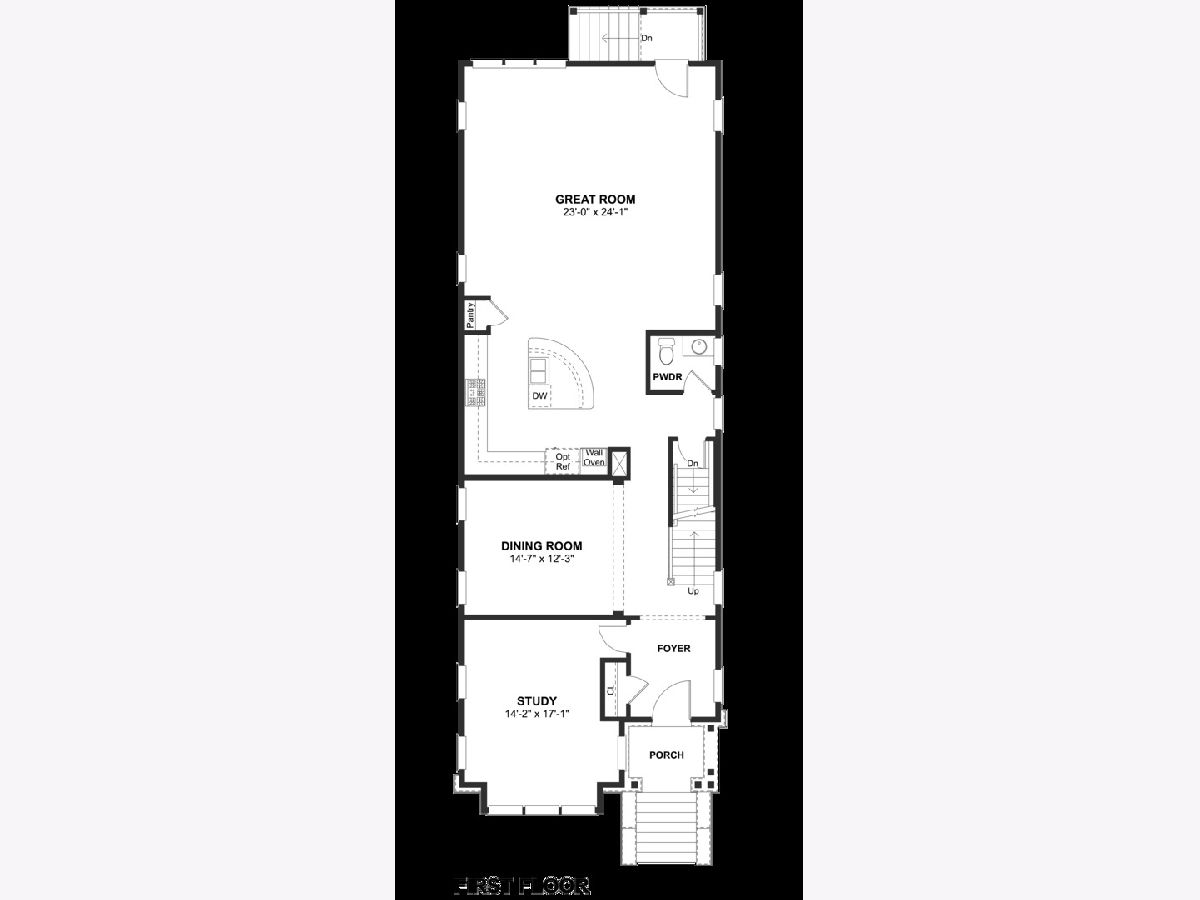
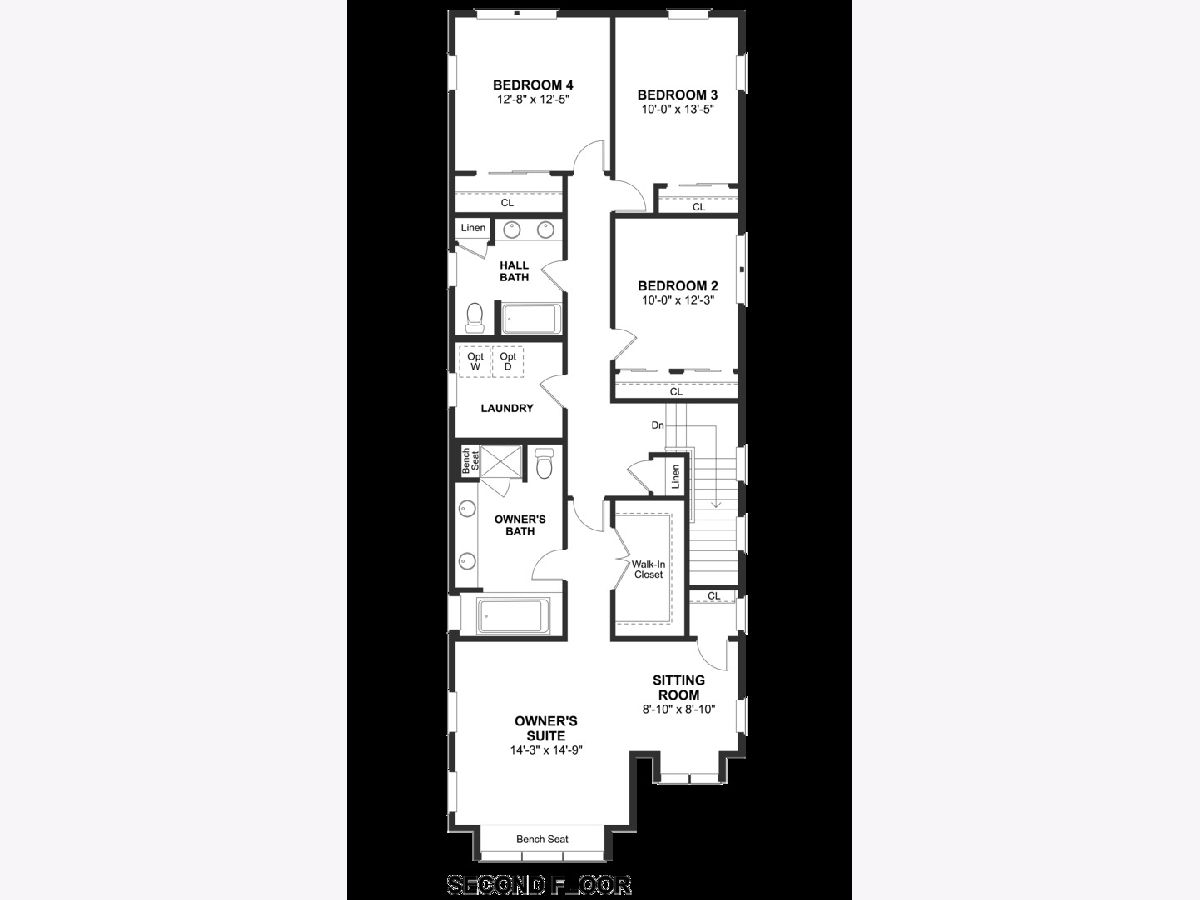
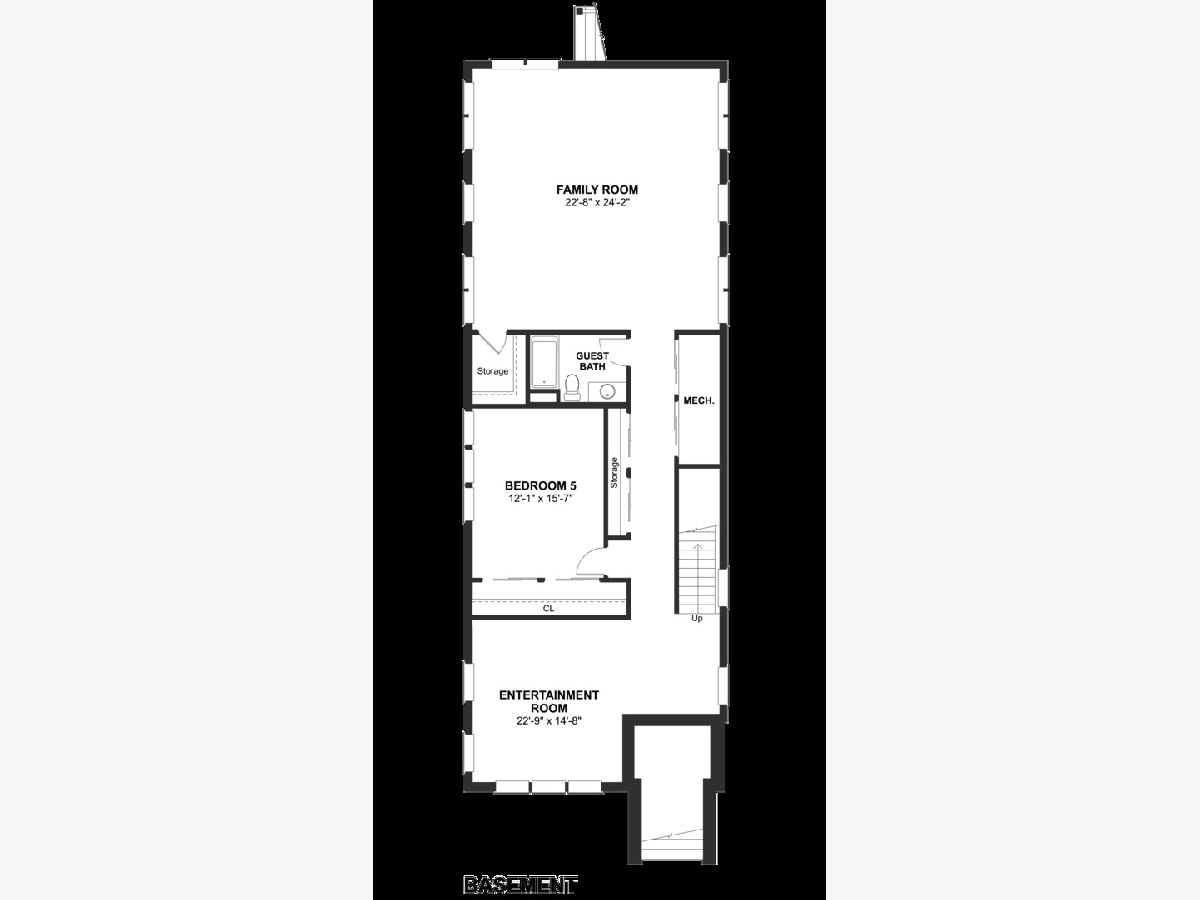
Room Specifics
Total Bedrooms: 5
Bedrooms Above Ground: 5
Bedrooms Below Ground: 0
Dimensions: —
Floor Type: —
Dimensions: —
Floor Type: —
Dimensions: —
Floor Type: —
Dimensions: —
Floor Type: —
Full Bathrooms: 4
Bathroom Amenities: Separate Shower,Double Sink,Soaking Tub
Bathroom in Basement: 1
Rooms: —
Basement Description: Finished
Other Specifics
| 2 | |
| — | |
| — | |
| — | |
| — | |
| 30X125 | |
| — | |
| — | |
| — | |
| — | |
| Not in DB | |
| — | |
| — | |
| — | |
| — |
Tax History
| Year | Property Taxes |
|---|---|
| 2023 | $14,116 |
Contact Agent
Nearby Similar Homes
Nearby Sold Comparables
Contact Agent
Listing Provided By
Dream Town Real Estate





