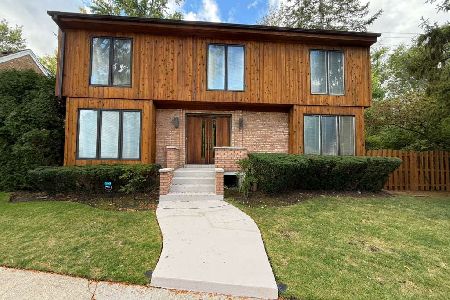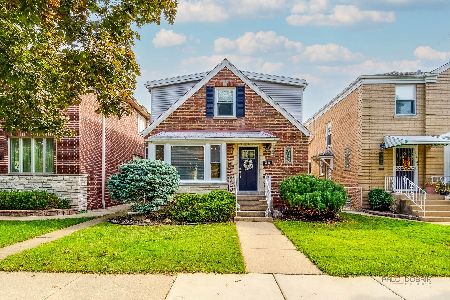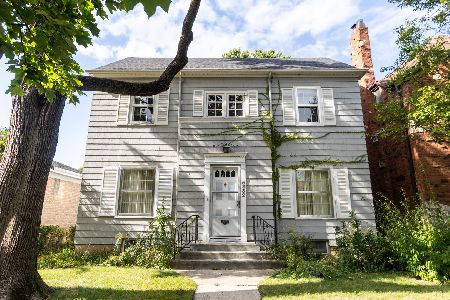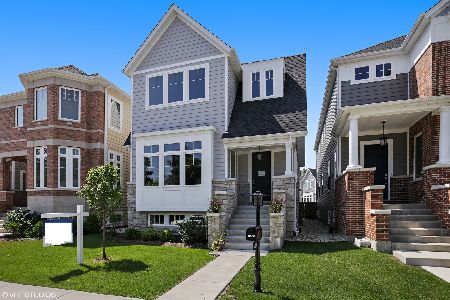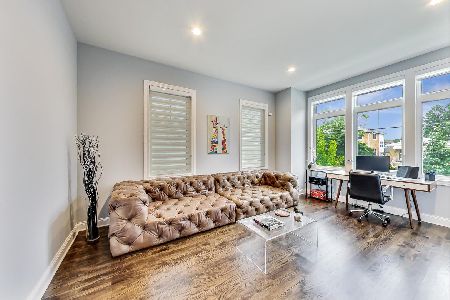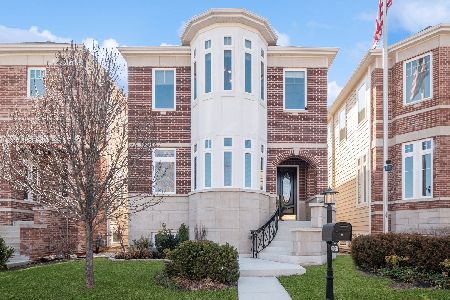6076 Sauganash Avenue, Forest Glen, Chicago, Illinois 60646
$938,000
|
Sold
|
|
| Status: | Closed |
| Sqft: | 3,852 |
| Cost/Sqft: | $244 |
| Beds: | 5 |
| Baths: | 4 |
| Year Built: | 2017 |
| Property Taxes: | $13,638 |
| Days On Market: | 1339 |
| Lot Size: | 0,09 |
Description
LIVE LARGE in this Sauganash Glen Beauty--This 5-year new home is part of the Sauganash Glen Development features 5 bedrooms (4 on second level), 3-1/2 baths, 10' ceilings on main level, 9' on other levels, 8' door/transom encasements, separate dining room, great room amazing, true chef's kitchen with high-end appliances, wainscoating on the main floor, primary suite with walk-in closet, bright main-floor office, lower level has two family room areas with fifth bedroom, lots of windows for light to filter through, 2-car garage. Home features three large family rooms. Enjoy the Valley Line/Sauganash Trail. Schools, parks, Starbucks, Whole Foods are minutes away. PICTURES ARE OF OLD MODEL.
Property Specifics
| Single Family | |
| — | |
| — | |
| 2017 | |
| — | |
| — | |
| No | |
| 0.09 |
| Cook | |
| Sauganash | |
| 50 / Monthly | |
| — | |
| — | |
| — | |
| 11360471 | |
| 13032250300000 |
Property History
| DATE: | EVENT: | PRICE: | SOURCE: |
|---|---|---|---|
| 20 May, 2022 | Sold | $938,000 | MRED MLS |
| 30 Mar, 2022 | Under contract | $940,000 | MRED MLS |
| 30 Mar, 2022 | Listed for sale | $940,000 | MRED MLS |
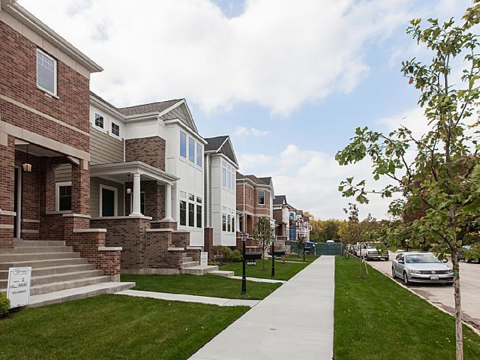
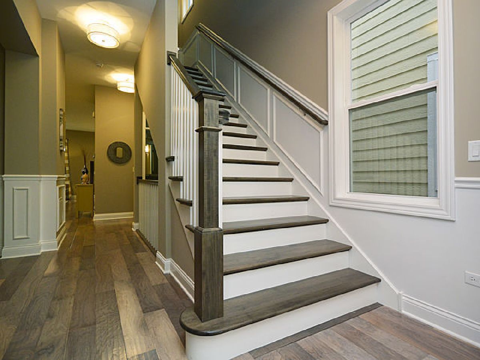
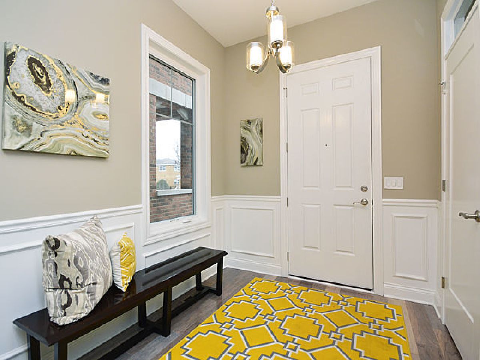
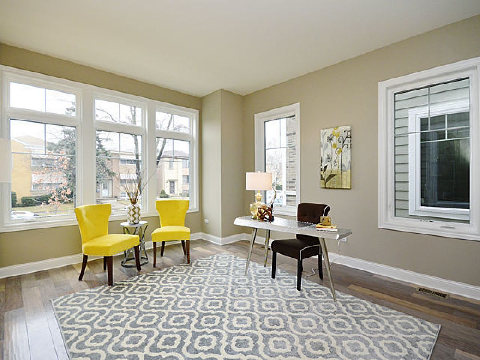
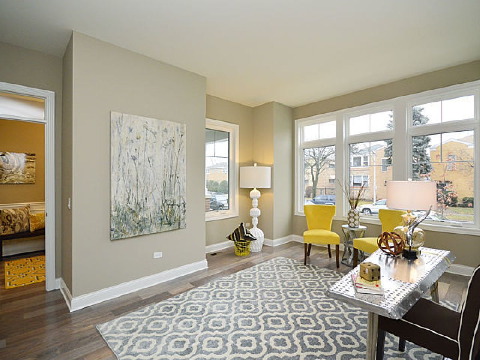
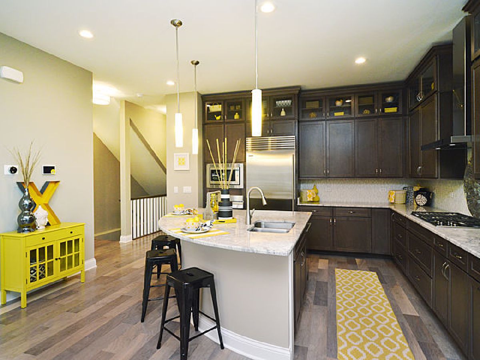
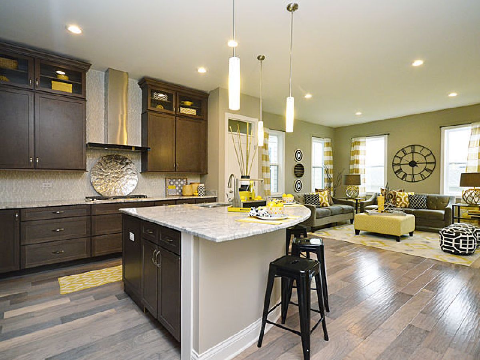
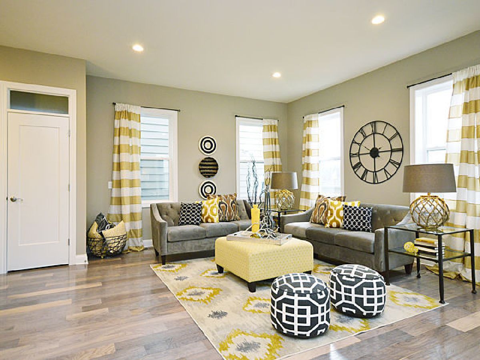
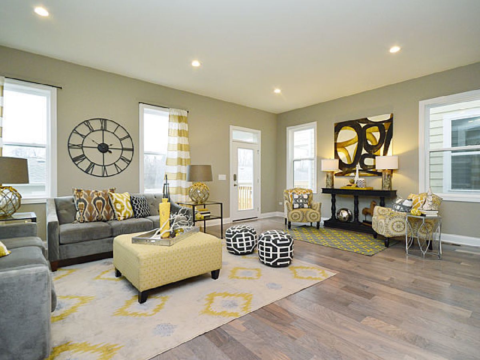
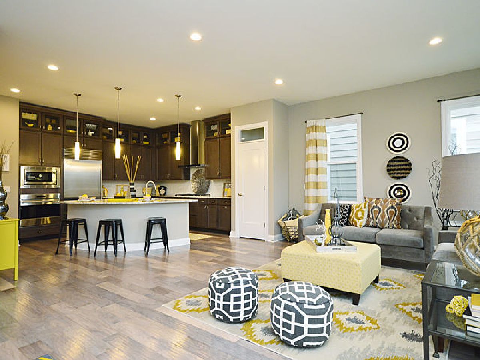
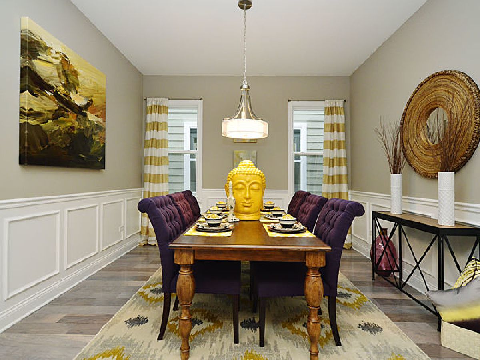
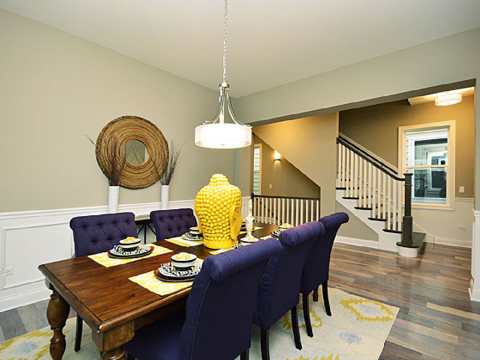
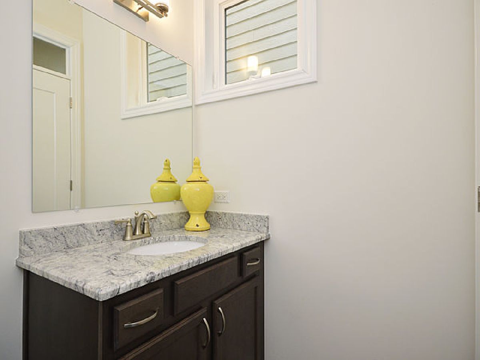
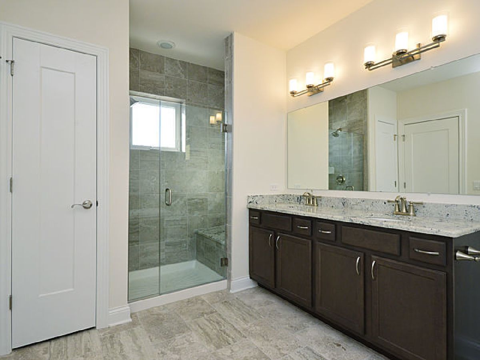
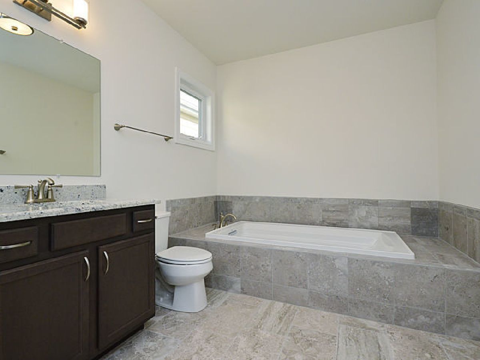
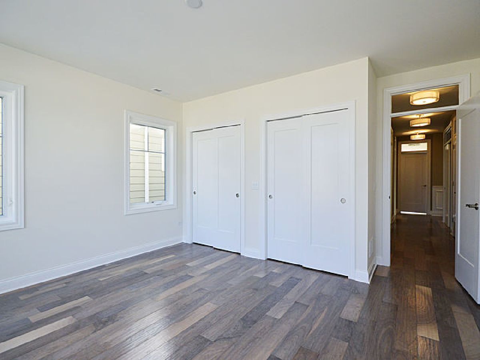
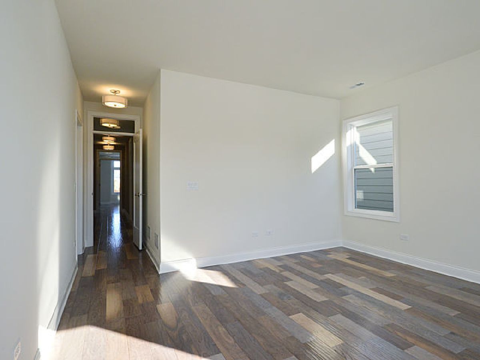
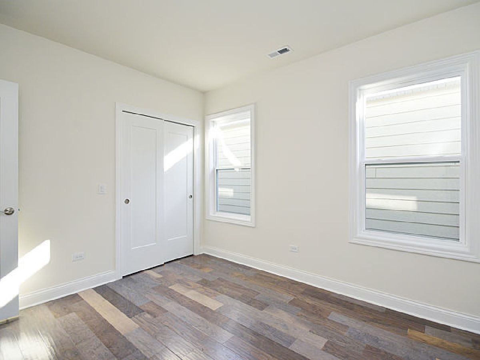
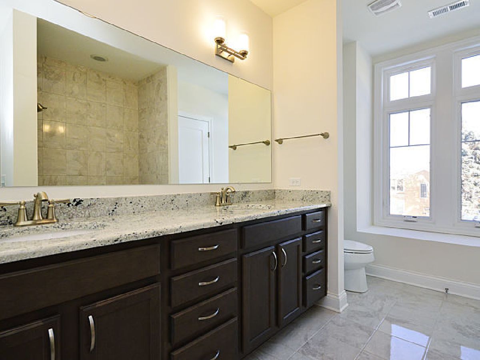
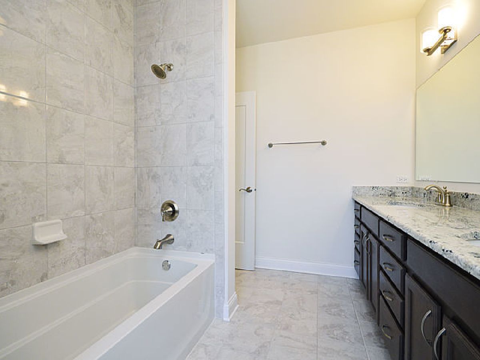
Room Specifics
Total Bedrooms: 5
Bedrooms Above Ground: 5
Bedrooms Below Ground: 0
Dimensions: —
Floor Type: —
Dimensions: —
Floor Type: —
Dimensions: —
Floor Type: —
Dimensions: —
Floor Type: —
Full Bathrooms: 4
Bathroom Amenities: —
Bathroom in Basement: 1
Rooms: —
Basement Description: Finished
Other Specifics
| 2 | |
| — | |
| — | |
| — | |
| — | |
| 30 X 125 | |
| — | |
| — | |
| — | |
| — | |
| Not in DB | |
| — | |
| — | |
| — | |
| — |
Tax History
| Year | Property Taxes |
|---|---|
| 2022 | $13,638 |
Contact Agent
Nearby Similar Homes
Nearby Sold Comparables
Contact Agent
Listing Provided By
Dream Town Realty

