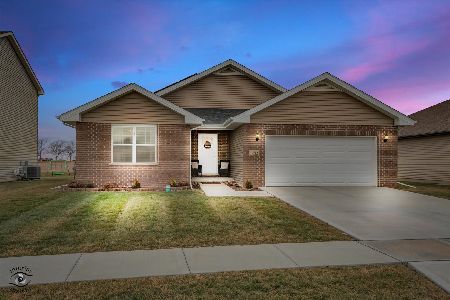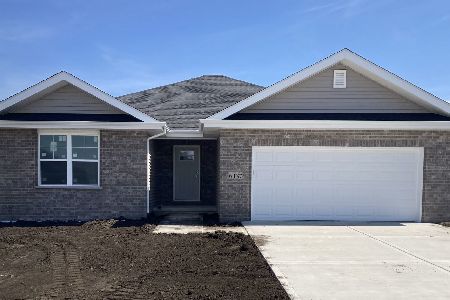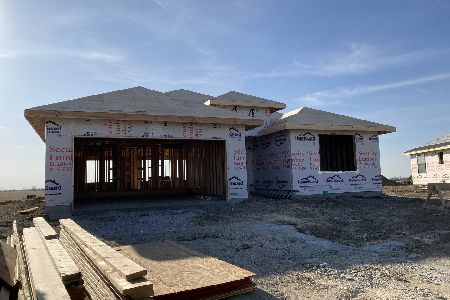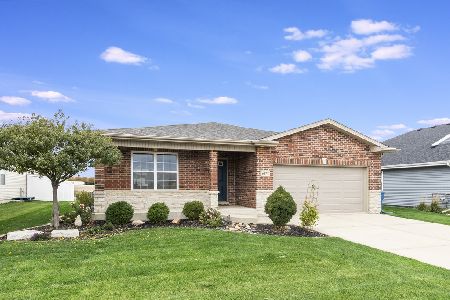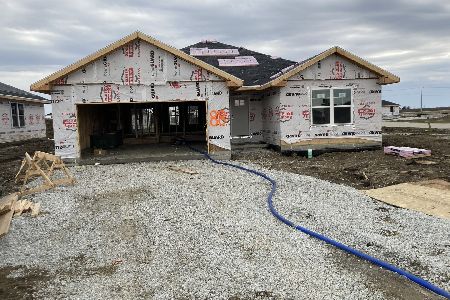6082 Stone Mill Drive, Bourbonnais, Illinois 60914
$284,900
|
Sold
|
|
| Status: | Closed |
| Sqft: | 2,644 |
| Cost/Sqft: | $106 |
| Beds: | 4 |
| Baths: | 3 |
| Year Built: | 2009 |
| Property Taxes: | $8,866 |
| Days On Market: | 1894 |
| Lot Size: | 0,18 |
Description
GORGEOUS 4 bedroom, 2/1 bath stunner in desirable Stone Mill Farms! The elegant design & top-notch finishes provide beautiful entertaining spaces & comfortable living areas: There is a formal LR; intimate dining room, and WONDERFUL open chef's kitchen w/granite tops, SS appliances, & rich custom cabinetry. The family room has striking windows & a woodburning fireplace, and there is a cozy den at the end of the hall. The large BRs all have excellent closets; the spacious loft makes a nice office/library or media room, and the MBR has vaulted ceilings & luxurious bath. [MAN CAVE ALERT: the partial basement would make into a fine gym or workshop.] The outdoor space is a treat: A welcoming front porch overlooks the landscaped lawn, and the backyard has a king-size paver patio w/bench seating - ideal for al fresco dining & year-round fun. A SUPERB home - in a great location - come and see! (c)2020
Property Specifics
| Single Family | |
| — | |
| Traditional | |
| 2009 | |
| Partial | |
| — | |
| No | |
| 0.18 |
| Kankakee | |
| — | |
| 0 / Not Applicable | |
| None | |
| Public | |
| Public Sewer | |
| 10951232 | |
| 03023130100900 |
Nearby Schools
| NAME: | DISTRICT: | DISTANCE: | |
|---|---|---|---|
|
Grade School
Manteno Elementary School |
5 | — | |
|
Middle School
Manteno Middle School |
5 | Not in DB | |
|
High School
Manteno High School |
5 | Not in DB | |
Property History
| DATE: | EVENT: | PRICE: | SOURCE: |
|---|---|---|---|
| 8 Oct, 2010 | Sold | $233,500 | MRED MLS |
| 30 Aug, 2010 | Under contract | $234,900 | MRED MLS |
| 1 Aug, 2010 | Listed for sale | $234,900 | MRED MLS |
| 22 Jan, 2021 | Sold | $284,900 | MRED MLS |
| 19 Dec, 2020 | Under contract | $279,900 | MRED MLS |
| 11 Dec, 2020 | Listed for sale | $279,900 | MRED MLS |
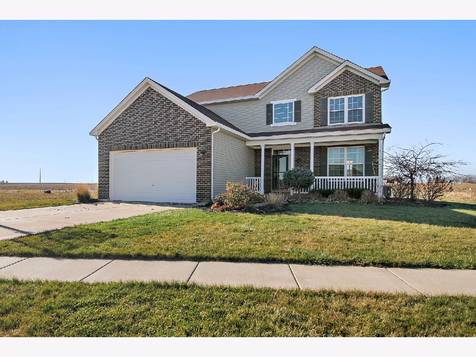
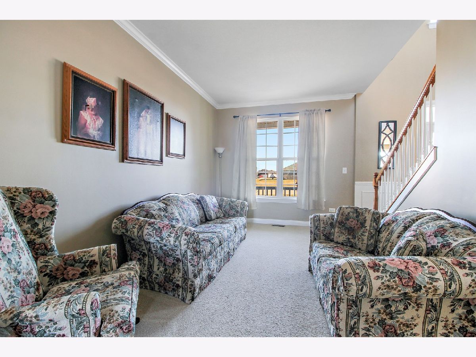
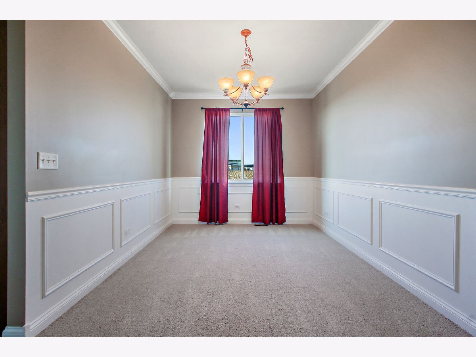
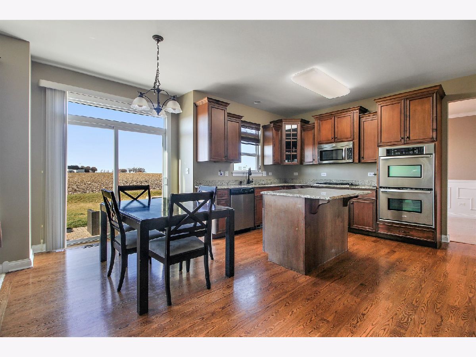
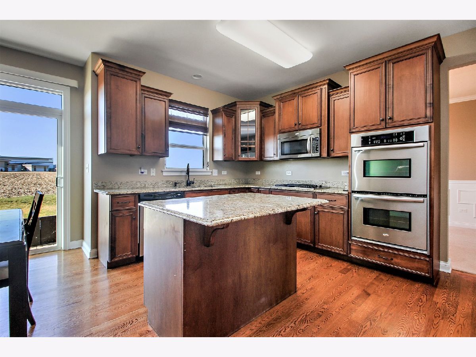
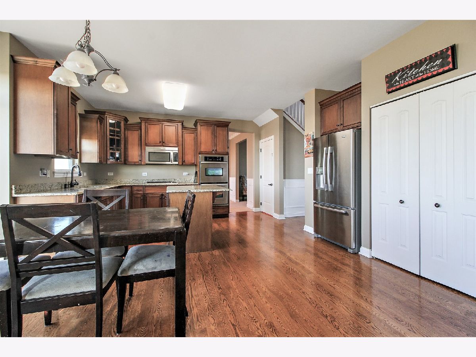
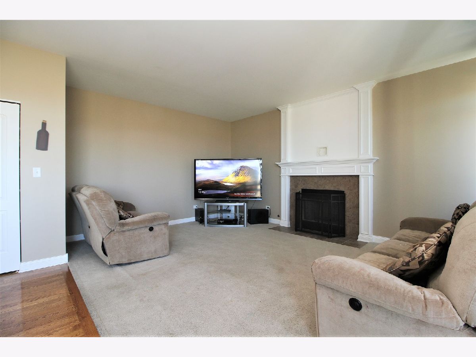
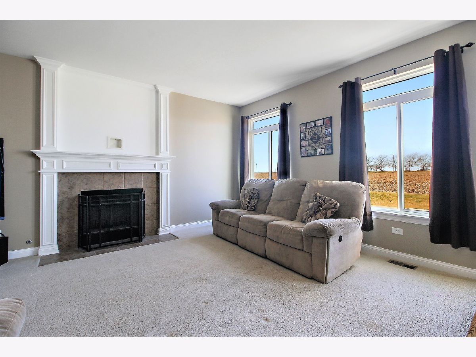
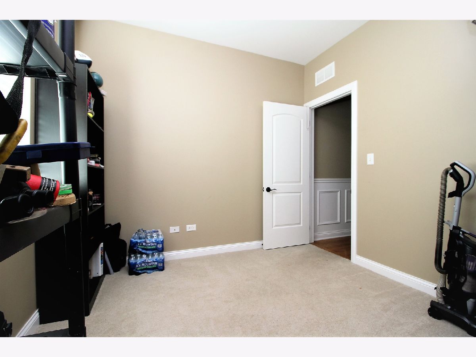
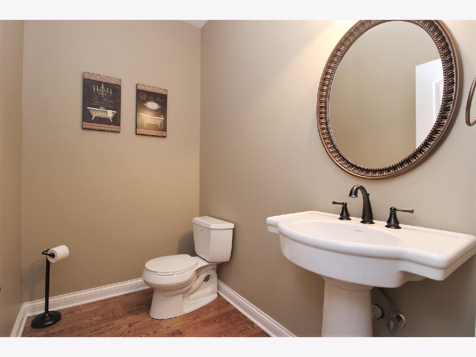
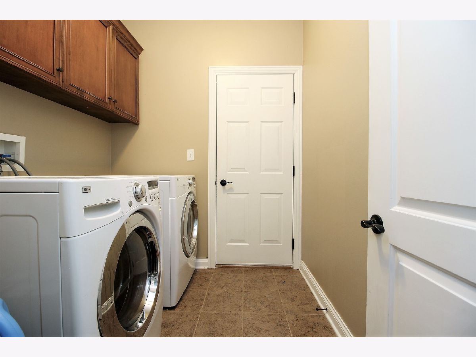
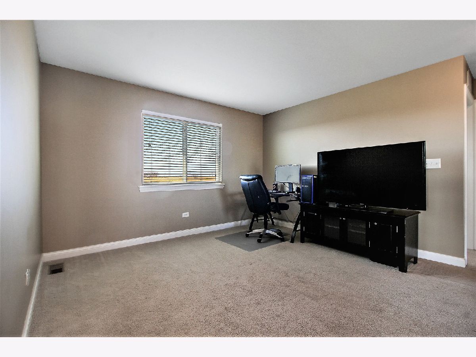
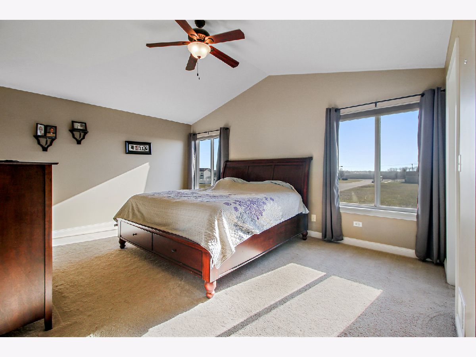
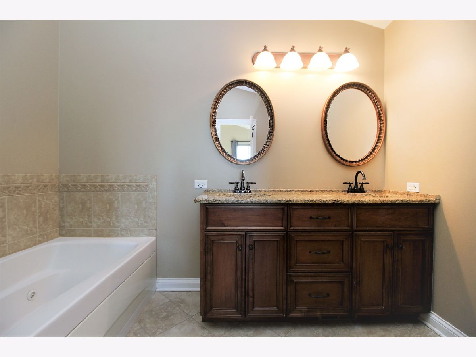
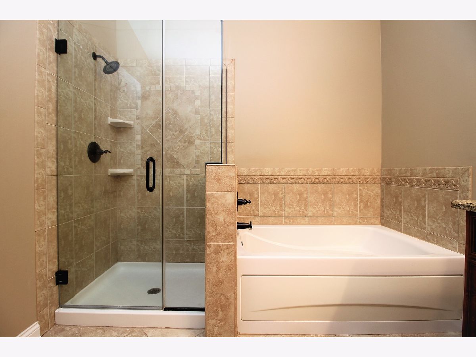
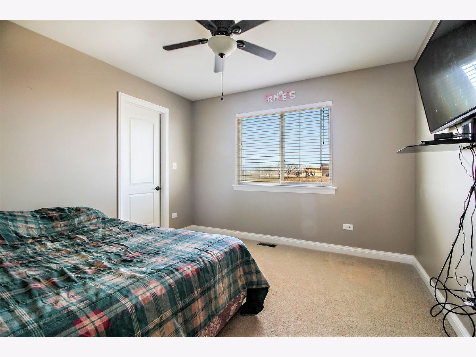
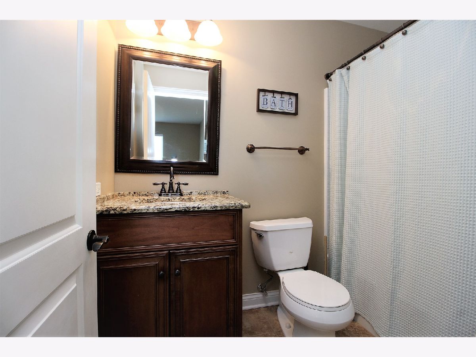
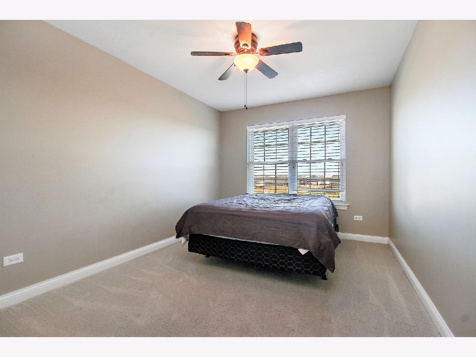
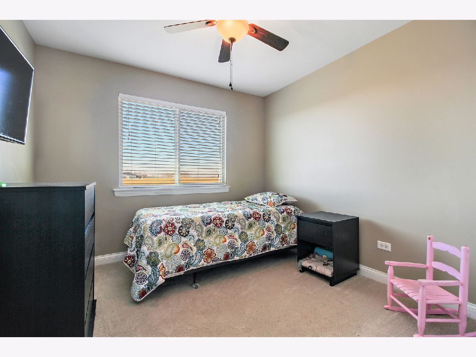
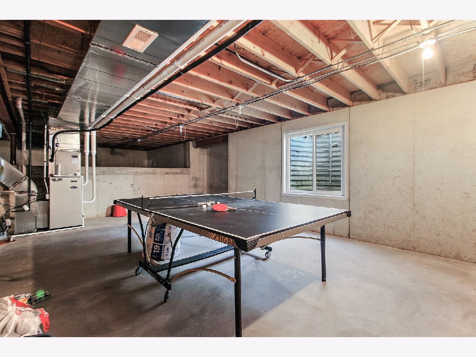
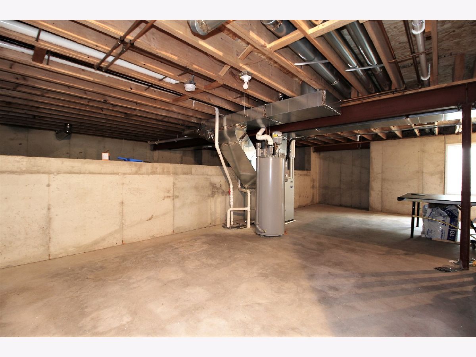
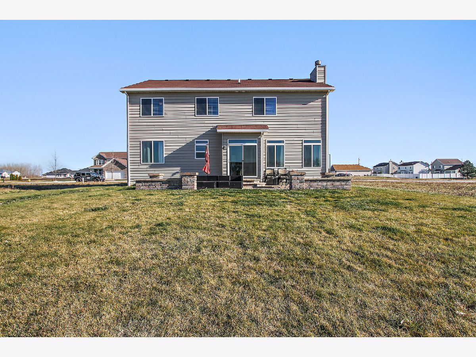
Room Specifics
Total Bedrooms: 4
Bedrooms Above Ground: 4
Bedrooms Below Ground: 0
Dimensions: —
Floor Type: Carpet
Dimensions: —
Floor Type: Carpet
Dimensions: —
Floor Type: Carpet
Full Bathrooms: 3
Bathroom Amenities: Whirlpool,Separate Shower,Double Sink
Bathroom in Basement: 0
Rooms: Loft,Breakfast Room,Den
Basement Description: Unfinished,Crawl
Other Specifics
| 2 | |
| Concrete Perimeter | |
| Concrete | |
| Porch, Brick Paver Patio, Storms/Screens | |
| Irregular Lot,Landscaped,Backs to Open Grnd | |
| 67.75X150.3X62X124.05 | |
| Unfinished | |
| Full | |
| Vaulted/Cathedral Ceilings, Hardwood Floors, First Floor Laundry, Walk-In Closet(s), Granite Counters | |
| Double Oven, Microwave, Dishwasher, Refrigerator, Washer, Dryer, Disposal, Stainless Steel Appliance(s), Gas Cooktop, Wall Oven | |
| Not in DB | |
| Park, Lake, Curbs, Sidewalks, Street Paved | |
| — | |
| — | |
| Gas Starter |
Tax History
| Year | Property Taxes |
|---|---|
| 2010 | $848 |
| 2021 | $8,866 |
Contact Agent
Nearby Similar Homes
Nearby Sold Comparables
Contact Agent
Listing Provided By
Coldwell Banker Residential

