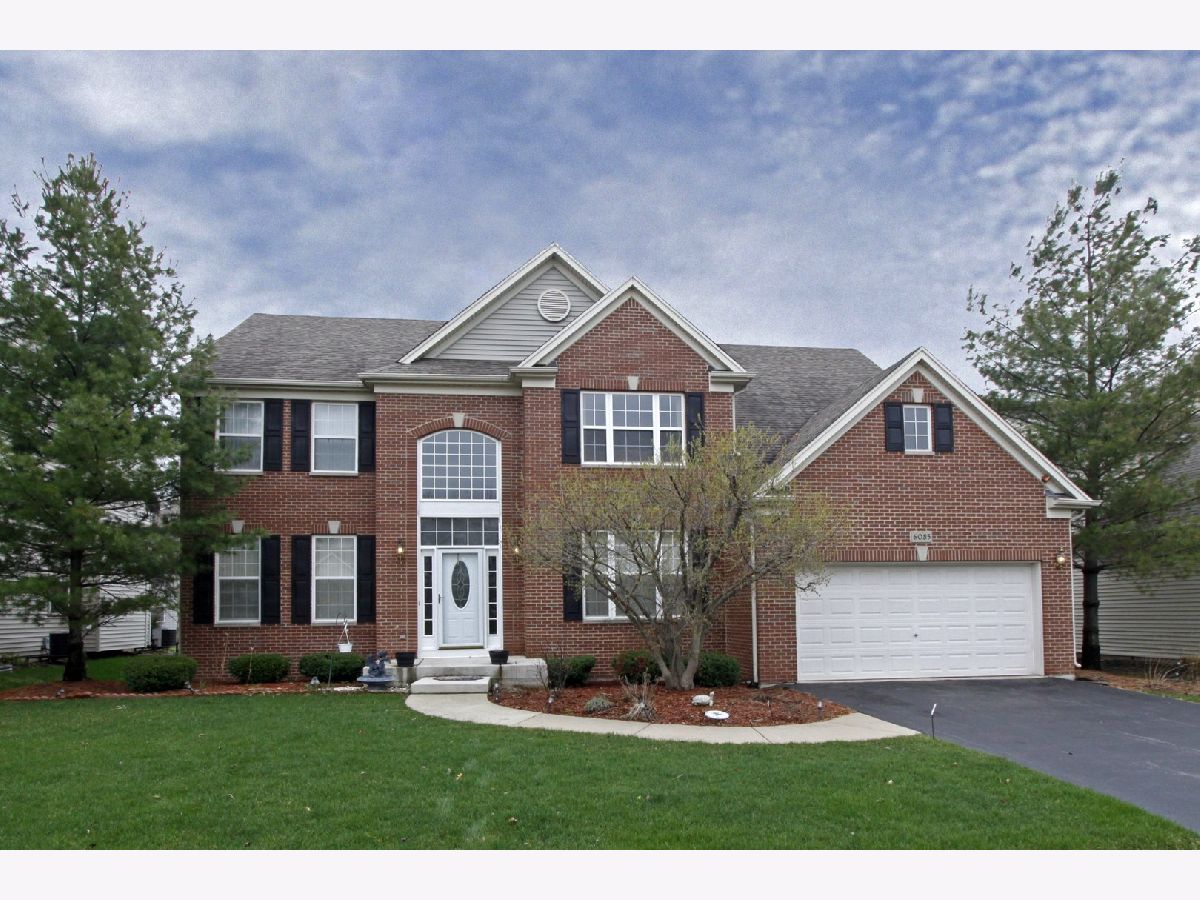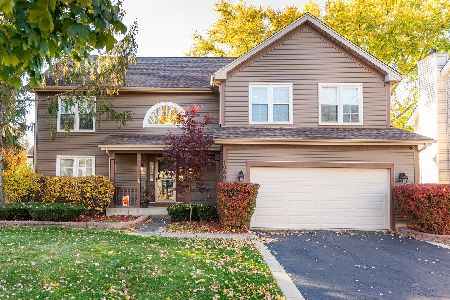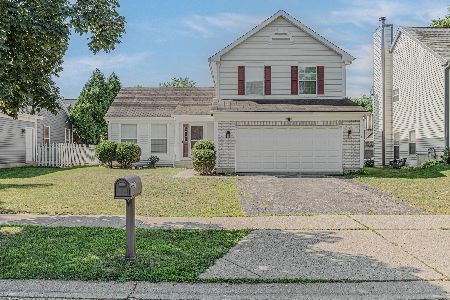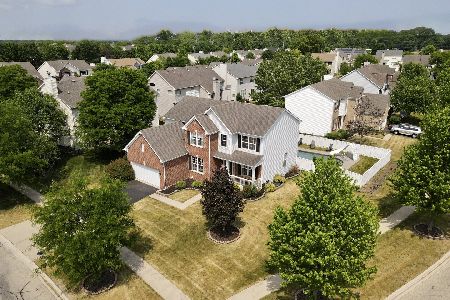6085 Irene Drive, Hoffman Estates, Illinois 60192
$475,000
|
Sold
|
|
| Status: | Closed |
| Sqft: | 3,168 |
| Cost/Sqft: | $150 |
| Beds: | 4 |
| Baths: | 4 |
| Year Built: | 2001 |
| Property Taxes: | $8,866 |
| Days On Market: | 1624 |
| Lot Size: | 0,17 |
Description
STUNNING executive home with Custom upgrades and VERY High-End FINISHED Basement! No expense spared in this exquisite home with neutral tones and brand new carpet! Features include a dramatic 2-sty entry, 1'st Flr study w/ full wall of custom built-ins, Catwalk overlooking the 2-sty Family Rm w/ dramatic black marble fireplace! Gourmet kitchen has granite tops, Island, 42" Cherry cabinets, Newly Finished hardwood flooring throughout, recessed lighting and All Stainless Appliances! The Massive Luxury Master has vaulted ceilings, HUGE walk-in closet & Luxurious Spa Bath. The Finished lower level is stunning and offers exquisite marble flooring, a custom wet bar, FULL BATH, 5'th BR or exercise room & THEATER Room! Great location just a short walk to elementary school, park, walking & bike path! Close to I90, shopping, restaurants and Arboretum of South Barrington. Tremendous opportunity ~ Hurry!
Property Specifics
| Single Family | |
| — | |
| Colonial,Contemporary | |
| 2001 | |
| Full | |
| SOUTH HILL | |
| No | |
| 0.17 |
| Cook | |
| Canterbury Farms | |
| 350 / Annual | |
| Other | |
| Public | |
| Public Sewer | |
| 11118311 | |
| 06081040020000 |
Nearby Schools
| NAME: | DISTRICT: | DISTANCE: | |
|---|---|---|---|
|
Grade School
Lincoln Elementary School |
46 | — | |
|
Middle School
Larsen Middle School |
46 | Not in DB | |
|
High School
Elgin High School |
46 | Not in DB | |
Property History
| DATE: | EVENT: | PRICE: | SOURCE: |
|---|---|---|---|
| 14 Mar, 2018 | Under contract | $0 | MRED MLS |
| 12 Feb, 2018 | Listed for sale | $0 | MRED MLS |
| 30 Jul, 2021 | Sold | $475,000 | MRED MLS |
| 13 Jun, 2021 | Under contract | $475,000 | MRED MLS |
| 10 Jun, 2021 | Listed for sale | $475,000 | MRED MLS |




























Room Specifics
Total Bedrooms: 5
Bedrooms Above Ground: 4
Bedrooms Below Ground: 1
Dimensions: —
Floor Type: Carpet
Dimensions: —
Floor Type: Carpet
Dimensions: —
Floor Type: Carpet
Dimensions: —
Floor Type: —
Full Bathrooms: 4
Bathroom Amenities: Whirlpool,Separate Shower,Double Sink,Soaking Tub
Bathroom in Basement: 1
Rooms: Bedroom 5,Deck,Eating Area,Office,Recreation Room,Theatre Room,Walk In Closet
Basement Description: Finished,8 ft + pour,Rec/Family Area,Storage Space
Other Specifics
| 2 | |
| Concrete Perimeter | |
| Asphalt,Concrete | |
| Deck | |
| — | |
| 72 X 105 | |
| — | |
| Full | |
| Vaulted/Cathedral Ceilings, Bar-Wet, Hardwood Floors, First Floor Laundry, Walk-In Closet(s), Ceiling - 9 Foot, Open Floorplan, Granite Counters | |
| Range, Microwave, Dishwasher, Refrigerator, Washer, Dryer, Disposal | |
| Not in DB | |
| Horse-Riding Area, Curbs, Sidewalks, Street Lights | |
| — | |
| — | |
| Wood Burning, Gas Starter |
Tax History
| Year | Property Taxes |
|---|---|
| 2021 | $8,866 |
Contact Agent
Nearby Similar Homes
Nearby Sold Comparables
Contact Agent
Listing Provided By
Coldwell Banker Realty







