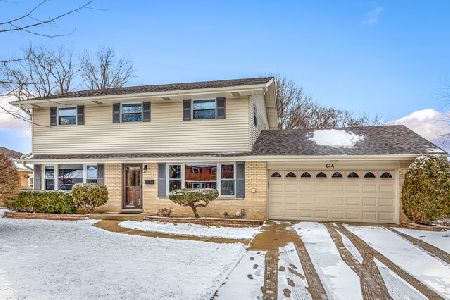609 Benton Street, Palatine, Illinois 60067
$375,000
|
Sold
|
|
| Status: | Closed |
| Sqft: | 2,522 |
| Cost/Sqft: | $142 |
| Beds: | 5 |
| Baths: | 4 |
| Year Built: | 1962 |
| Property Taxes: | $0 |
| Days On Market: | 1290 |
| Lot Size: | 0,24 |
Description
LOCATION LOCATION! Check out this amazing house with state of the art with Bluetooth new boiler. Palatine schools while living in this beautiful, secluded neighborhood close to schools, Hamilton Park, bike path, pool, train station, library, stores and more! Spacious five bedroom, 3.5 bath home has fabulous great room with gas log fireplace and new carpeting. Spacious eat in kitchen, den, large master suite (currently Game Room) With handicap accessible ceramic bathroom. Main floor Laundry Room attached 2.5 car garage with plenty of space. Second floor boasts four bedrooms and bonus room! Two updated full bathrooms plus additional second floor AC unit with heat pump will keep you cool all summer and warm fall days. New boiler, new hot water heater and large deck. In the yard is a Relaxing hot tub spa in a cedar screened gazebo along with the beautiful yard with blooming flowers. You will not be disappointed!
Property Specifics
| Single Family | |
| — | |
| — | |
| 1962 | |
| — | |
| — | |
| No | |
| 0.24 |
| Cook | |
| — | |
| — / Not Applicable | |
| — | |
| — | |
| — | |
| 11462945 | |
| 02141110110000 |
Nearby Schools
| NAME: | DISTRICT: | DISTANCE: | |
|---|---|---|---|
|
Middle School
Walter R Sundling Junior High Sc |
15 | Not in DB | |
|
High School
Palatine High School |
211 | Not in DB | |
Property History
| DATE: | EVENT: | PRICE: | SOURCE: |
|---|---|---|---|
| 22 Sep, 2022 | Sold | $375,000 | MRED MLS |
| 19 Aug, 2022 | Under contract | $358,000 | MRED MLS |
| — | Last price change | $369,000 | MRED MLS |
| 13 Jul, 2022 | Listed for sale | $369,000 | MRED MLS |
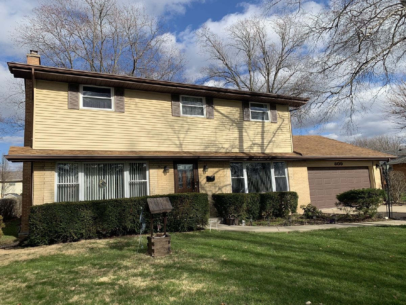
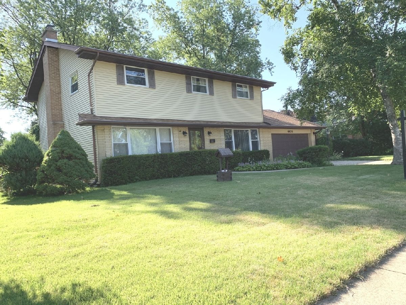



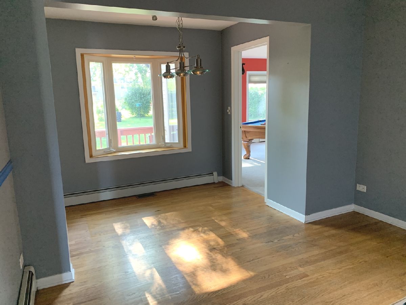
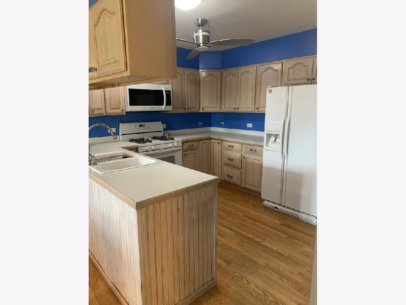

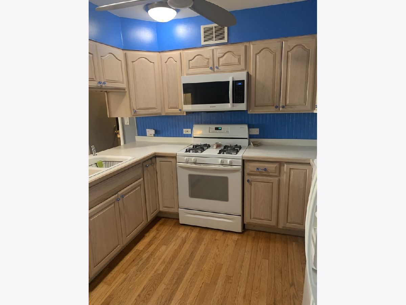
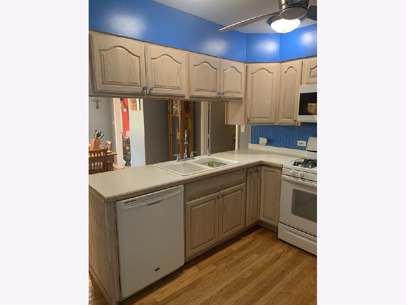
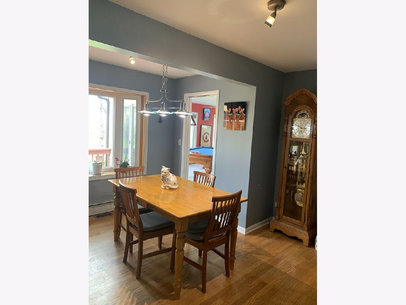
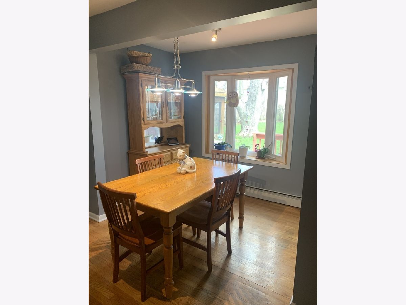

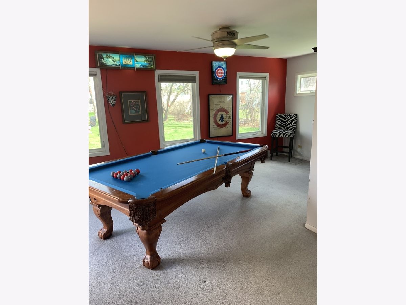
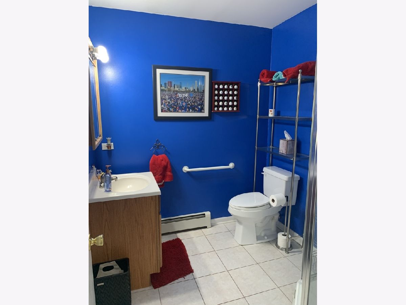
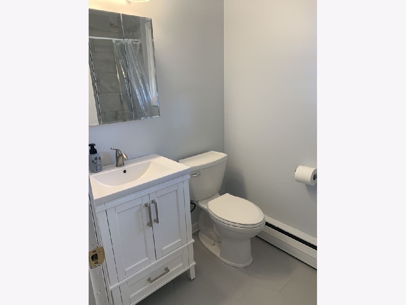
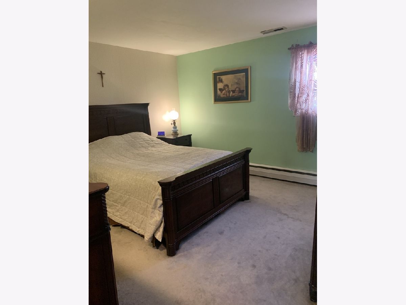
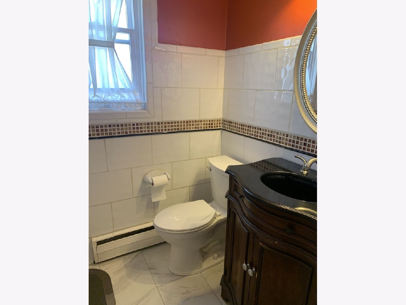
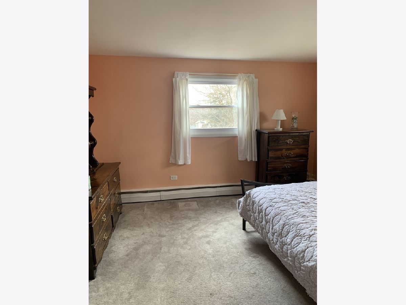
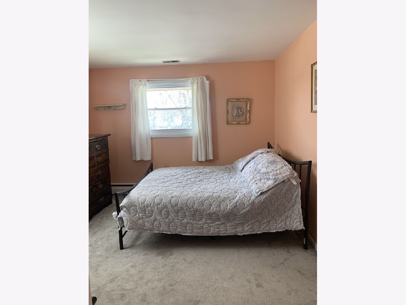
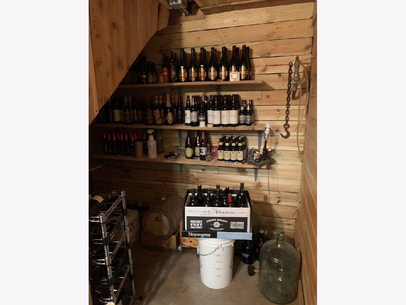
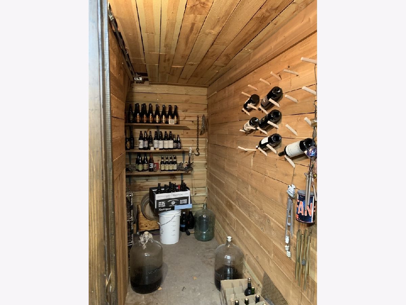
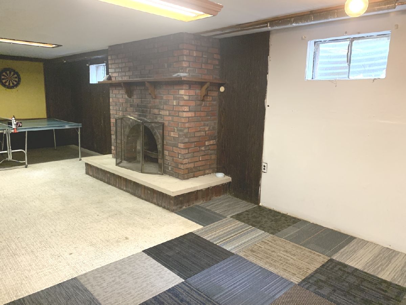
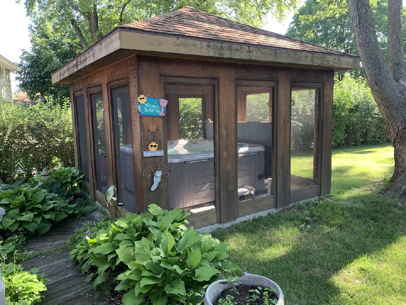
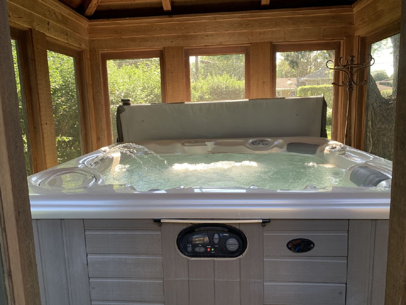
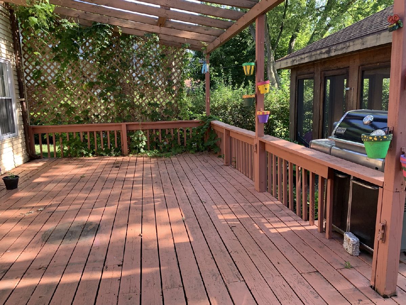
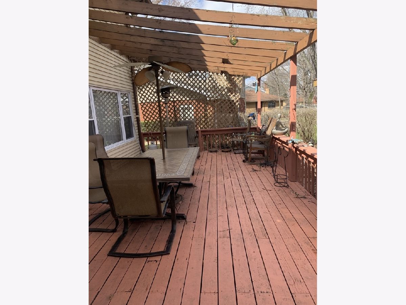
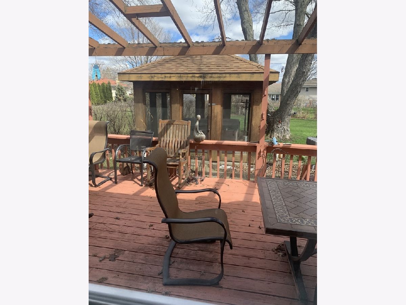
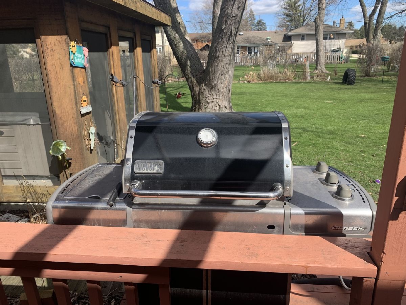
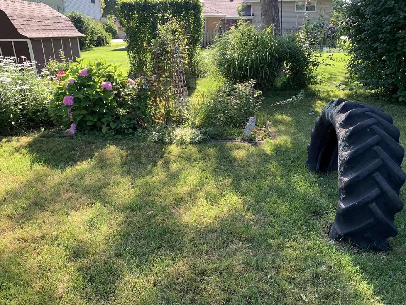
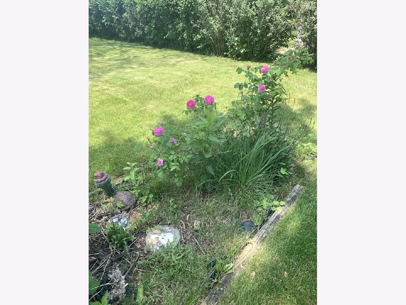
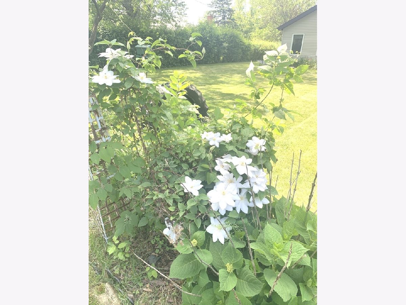
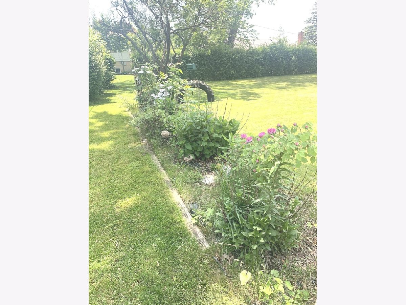


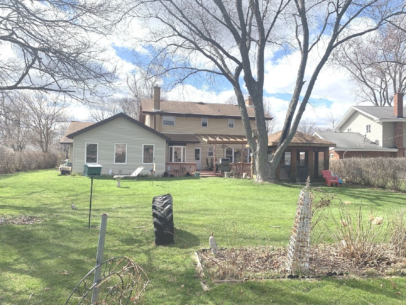
Room Specifics
Total Bedrooms: 5
Bedrooms Above Ground: 5
Bedrooms Below Ground: 0
Dimensions: —
Floor Type: —
Dimensions: —
Floor Type: —
Dimensions: —
Floor Type: —
Dimensions: —
Floor Type: —
Full Bathrooms: 4
Bathroom Amenities: —
Bathroom in Basement: 0
Rooms: —
Basement Description: Partially Finished
Other Specifics
| 2 | |
| — | |
| Concrete | |
| — | |
| — | |
| 119X78X120X77 | |
| — | |
| — | |
| — | |
| — | |
| Not in DB | |
| — | |
| — | |
| — | |
| — |
Tax History
| Year | Property Taxes |
|---|
Contact Agent
Nearby Sold Comparables
Contact Agent
Listing Provided By
CENTURY 21 Roberts & Andrews




